Single-Wall Kitchen with Flat-Panel Cabinets Ideas
Refine by:
Budget
Sort by:Popular Today
781 - 800 of 45,355 photos
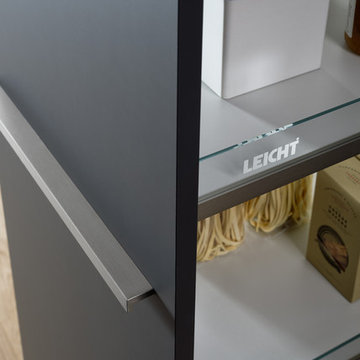
Large minimalist single-wall concrete floor eat-in kitchen photo in New York with a double-bowl sink, flat-panel cabinets, gray cabinets, solid surface countertops, brown backsplash, stainless steel appliances and an island
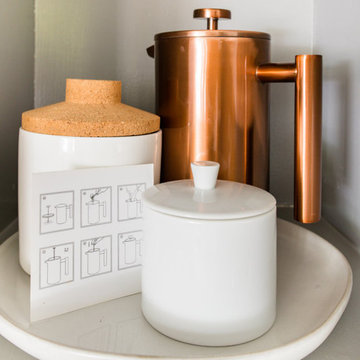
One of the storage wall art cubbies houses a small coffee station for guests, with an easy-to-use and beautiful copper French press.
Inspiration for a small modern single-wall light wood floor and beige floor open concept kitchen remodel in Chicago with an undermount sink, flat-panel cabinets, white cabinets, solid surface countertops, white backsplash, stainless steel appliances, no island and white countertops
Inspiration for a small modern single-wall light wood floor and beige floor open concept kitchen remodel in Chicago with an undermount sink, flat-panel cabinets, white cabinets, solid surface countertops, white backsplash, stainless steel appliances, no island and white countertops
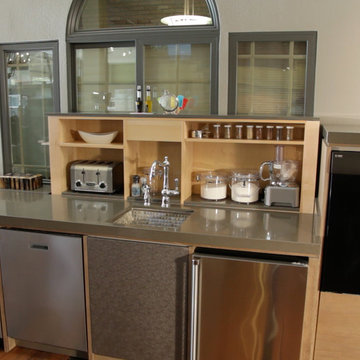
Enclosed kitchen - small traditional single-wall dark wood floor and brown floor enclosed kitchen idea in San Diego with an undermount sink, flat-panel cabinets, stainless steel cabinets, zinc countertops, stainless steel appliances and no island
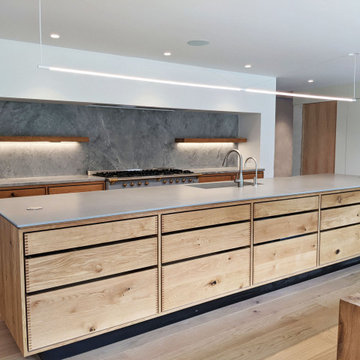
Huge danish single-wall open concept kitchen photo in New York with flat-panel cabinets, beige cabinets, quartz countertops, blue backsplash, marble backsplash, stainless steel appliances, an island and gray countertops
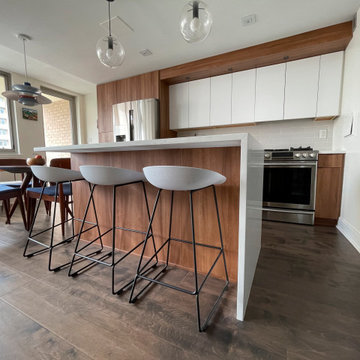
Open concept kitchen - small modern single-wall medium tone wood floor and brown floor open concept kitchen idea in DC Metro with a drop-in sink, flat-panel cabinets, white cabinets, quartzite countertops, white backsplash, ceramic backsplash, stainless steel appliances, an island and white countertops
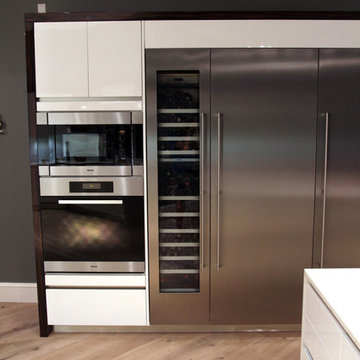
Photos taken by the kitchen designer Michael Schluetter.
Inspiration for a large modern single-wall light wood floor eat-in kitchen remodel in Miami with flat-panel cabinets, white cabinets, marble countertops, stainless steel appliances and an island
Inspiration for a large modern single-wall light wood floor eat-in kitchen remodel in Miami with flat-panel cabinets, white cabinets, marble countertops, stainless steel appliances and an island
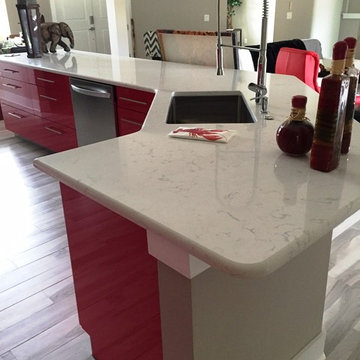
Inspiration for a large transitional single-wall porcelain tile open concept kitchen remodel in Jacksonville with stainless steel appliances, an island, an undermount sink, flat-panel cabinets, red cabinets and quartz countertops
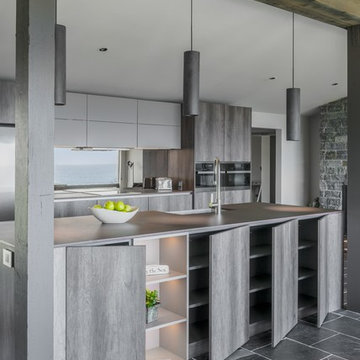
Cool tones inside of a Gloucester, MA home
A DOCA Kitchen on the Massachusettes Shore Line
Designer: Jana Neudel
Photography: Keitaro Yoshioka
Large eclectic single-wall slate floor and gray floor open concept kitchen photo in Boston with a farmhouse sink, flat-panel cabinets, dark wood cabinets, granite countertops, metallic backsplash, glass sheet backsplash, stainless steel appliances, an island and brown countertops
Large eclectic single-wall slate floor and gray floor open concept kitchen photo in Boston with a farmhouse sink, flat-panel cabinets, dark wood cabinets, granite countertops, metallic backsplash, glass sheet backsplash, stainless steel appliances, an island and brown countertops
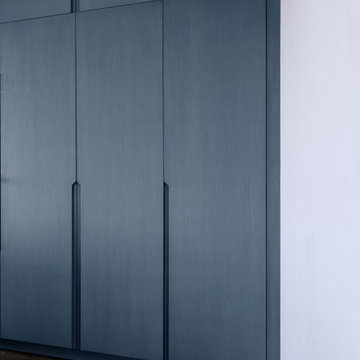
The cabinets are a grey painted wood with custom routed pulls that triangulate to taper. The countertops in the space are a juxtaposition of concrete-effect dekton along with a 4” thick live-edge walnut slab.
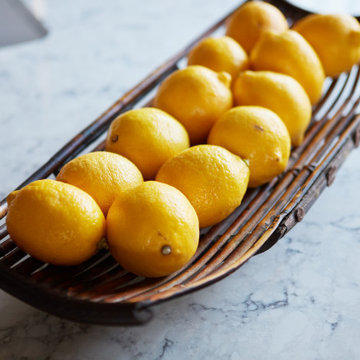
The guest house underwent a massive renovation, transforming a dated space with small rooms into an open, modern, multi-functional area for entertaining, working, and hosting guests. The original galley layout was changed to a long wall with black leather granite countertops and a backsplash in herringbone natural stone. The island is a dark stained walnut with a durable quartz countertop, echoed by the frameless cabinetry painted in a black matte finish. Soft satin brass accents are complemented by the chandelier. The coffee/wine bar area is differentiated by open shelving and a wood plank backsplash painted with walnut shelves to anchor it as a separate area.
Full SubZero columns add true functionality to this guest house, so much so that the homeowners lived here while renovating their main house.
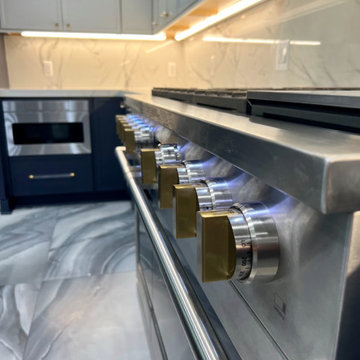
This kitchen was installed by one of LKB's amazing local builders using Showplace Cabinetry. This island has a 1” Slim Shaker Door in oak wood with Hale Navy Blue Paint in matte finish, with the perimeter in 1” Slim Shaker Door in maple wood with white paint in satin finish. The cabinetry hardware is LKB Select Crystal Hardware with Signature Satin Brass trim.
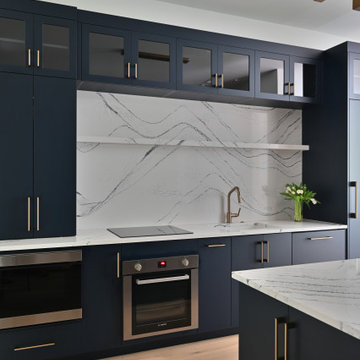
Large minimalist single-wall light wood floor and brown floor eat-in kitchen photo in Atlanta with an undermount sink, flat-panel cabinets, blue cabinets, quartz countertops, white backsplash, quartz backsplash, paneled appliances, an island and white countertops
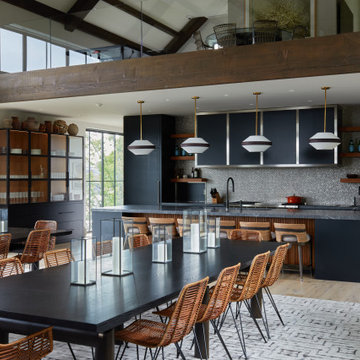
Inspiration for a large contemporary single-wall light wood floor, beige floor and vaulted ceiling open concept kitchen remodel in New York with an undermount sink, flat-panel cabinets, black cabinets, metallic backsplash, mosaic tile backsplash, stainless steel appliances, an island and gray countertops
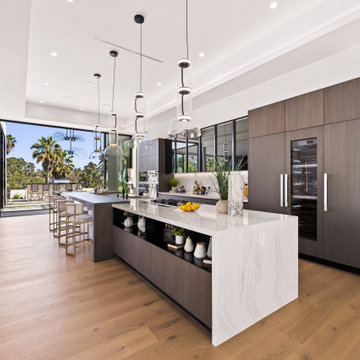
Example of a mid-century modern single-wall open concept kitchen design in Los Angeles with flat-panel cabinets, dark wood cabinets, quartz countertops, an island and multicolored countertops
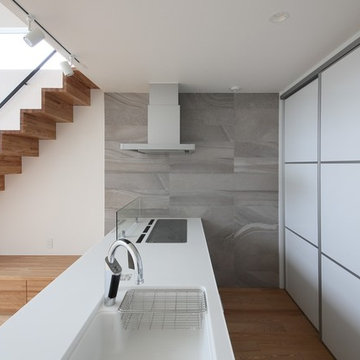
小さくても広い家/長水建築設計事務所
Minimalist single-wall light wood floor and brown floor kitchen photo in Other with an integrated sink, flat-panel cabinets, white cabinets, a peninsula and white countertops
Minimalist single-wall light wood floor and brown floor kitchen photo in Other with an integrated sink, flat-panel cabinets, white cabinets, a peninsula and white countertops
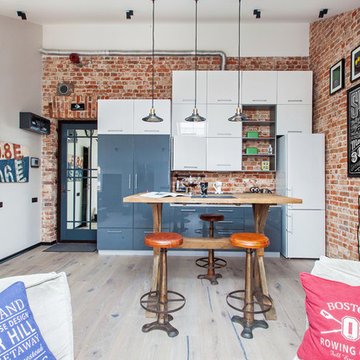
Urban single-wall light wood floor open concept kitchen photo in Moscow with flat-panel cabinets, blue cabinets and no island

Mid-sized 1950s single-wall ceramic tile enclosed kitchen photo in Paris with a double-bowl sink, wood countertops, white backsplash, subway tile backsplash, paneled appliances, green cabinets, no island and flat-panel cabinets
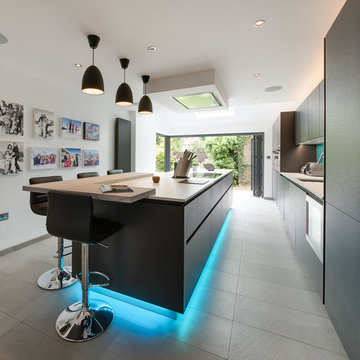
Example of a large trendy single-wall ceramic tile and gray floor eat-in kitchen design in Buckinghamshire with an undermount sink, flat-panel cabinets, black cabinets, quartz countertops, blue backsplash, glass sheet backsplash, paneled appliances and an island
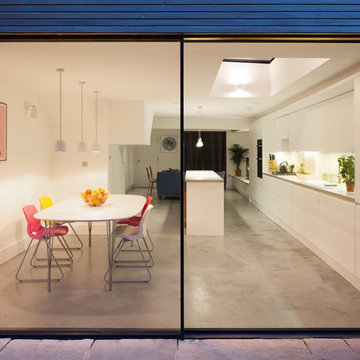
Adam Scott Images
Inspiration for a mid-sized contemporary single-wall concrete floor and gray floor open concept kitchen remodel in London with flat-panel cabinets, white cabinets, white backsplash, an island and white countertops
Inspiration for a mid-sized contemporary single-wall concrete floor and gray floor open concept kitchen remodel in London with flat-panel cabinets, white cabinets, white backsplash, an island and white countertops
Single-Wall Kitchen with Flat-Panel Cabinets Ideas
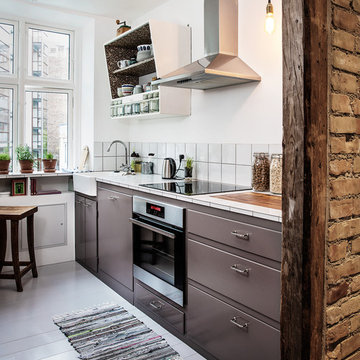
Fotograf - Bjørn Rosenquist
Inspiration for a scandinavian single-wall painted wood floor and gray floor eat-in kitchen remodel in Copenhagen with flat-panel cabinets, gray cabinets and white backsplash
Inspiration for a scandinavian single-wall painted wood floor and gray floor eat-in kitchen remodel in Copenhagen with flat-panel cabinets, gray cabinets and white backsplash
40





