Single-Wall Kitchen with White Cabinets Ideas
Refine by:
Budget
Sort by:Popular Today
1 - 20 of 45,462 photos
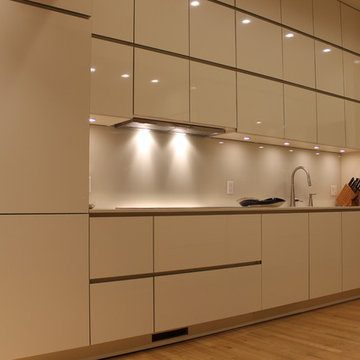
A very old Victorian house in San Francisco that it’s kitchen / family room went through a massive facelift to bring it up-to-date. The existing wood floor was refreshed and was ready to receive floor – to – ceiling kitchen design layout that brought some touch of modern style, but kept the elegant look blending nicely with the rest of the house. The use of a shiny laminate door style helped to keep a nice balance with the amount of storage that was designed to go all the way up to the ceiling.
Door Style Finish: Alno Star Line Shine, shiny laminate door style, in the magnolia white using the handle less system of Alno.
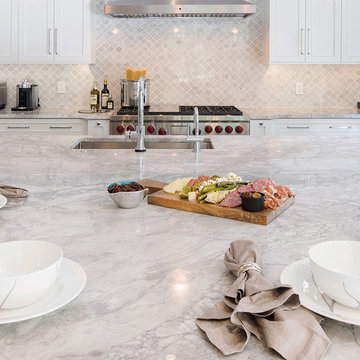
Inspiration for a mid-sized transitional single-wall dark wood floor open concept kitchen remodel in Boston with an undermount sink, recessed-panel cabinets, white cabinets, marble countertops, white backsplash, stone tile backsplash, stainless steel appliances and an island

Jessica Glynn Photography
Mid-sized beach style single-wall porcelain tile open concept kitchen photo in Miami with a farmhouse sink, shaker cabinets, white cabinets, quartz countertops, multicolored backsplash, glass tile backsplash, stainless steel appliances and an island
Mid-sized beach style single-wall porcelain tile open concept kitchen photo in Miami with a farmhouse sink, shaker cabinets, white cabinets, quartz countertops, multicolored backsplash, glass tile backsplash, stainless steel appliances and an island
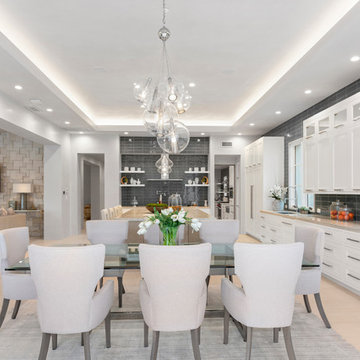
The perfect space for a casual family meal
Eat-in kitchen - contemporary single-wall beige floor eat-in kitchen idea in Orange County with an undermount sink, recessed-panel cabinets, white cabinets, gray backsplash, paneled appliances, an island and gray countertops
Eat-in kitchen - contemporary single-wall beige floor eat-in kitchen idea in Orange County with an undermount sink, recessed-panel cabinets, white cabinets, gray backsplash, paneled appliances, an island and gray countertops
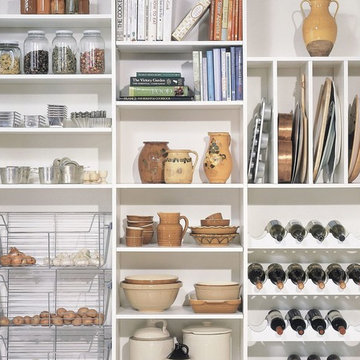
Inspiration for a mid-sized timeless single-wall kitchen pantry remodel in San Diego with open cabinets, white cabinets, concrete countertops and white backsplash
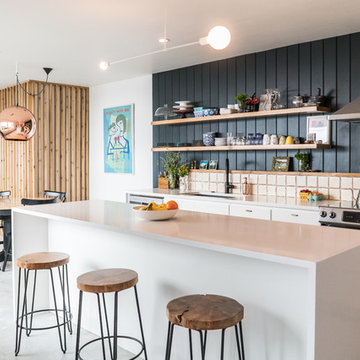
Example of a trendy single-wall white floor and concrete floor eat-in kitchen design in Austin with an undermount sink, flat-panel cabinets, white cabinets, white backsplash, stainless steel appliances and an island
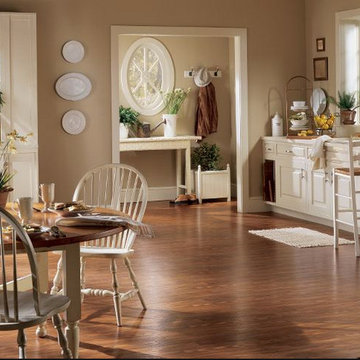
Example of a mid-sized farmhouse single-wall vinyl floor eat-in kitchen design in Charleston with an undermount sink, raised-panel cabinets, white cabinets, solid surface countertops and no island

Inspiration for a huge transitional single-wall dark wood floor eat-in kitchen remodel in Charleston with an undermount sink, shaker cabinets, white cabinets, marble countertops, multicolored backsplash, stainless steel appliances, an island and glass tile backsplash
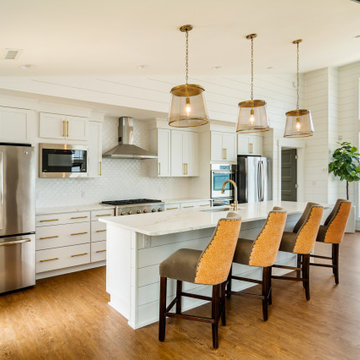
Example of a mid-sized beach style single-wall medium tone wood floor and brown floor open concept kitchen design in Other with an undermount sink, shaker cabinets, white cabinets, white backsplash, stainless steel appliances, an island, white countertops, quartzite countertops and ceramic backsplash

Example of a small trendy single-wall light wood floor and brown floor open concept kitchen design in New York with a drop-in sink, flat-panel cabinets, white cabinets, quartzite countertops, white backsplash, mosaic tile backsplash, stainless steel appliances, an island and white countertops
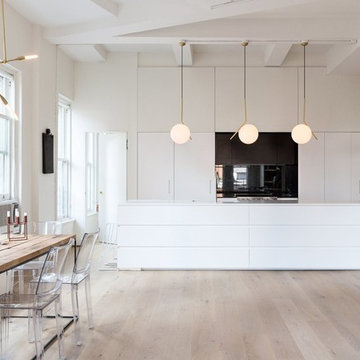
Inspiration for a mid-sized scandinavian single-wall light wood floor eat-in kitchen remodel in New York with flat-panel cabinets, white cabinets, marble countertops, black backsplash, stone slab backsplash, black appliances and an island

Eat-in kitchen - farmhouse single-wall cement tile floor and gray floor eat-in kitchen idea in Boston with shaker cabinets, white cabinets, white backsplash, subway tile backsplash and gray countertops

A striking island occupies the center of a spacious kitchen in Bloomfield Hills. The HPL backed real wood veneer in Ebony Sabbiata from Tree Frog bridges the tonal distance between the walnut floors and all white cabinets and walls, creating harmony and visual balance. Full height backsplashes in shiny white are laid out in a windmill pattern, punctuated every so often with intricately designed accent squares. A combination of bold veining and delicate blooming on the Calacatta quartzite countertops contributes its subtle energy to the mix. The kitchen is separated into several independent vignettes, each one laid out symmetrically. The vast island with built in sink offers all the prep space a chef could need. The built in cooktop is centered directly behind to facilitate easy cooking, while an additional sink in the clean up area expedites after dinner chores. A walk-pantry and small home office are tucked in behind the refrigerator freezer wall. Multiple lighting details, including lighted cabinet interiors and a lighted display niche above the refrigerator, complete this stunning 2015 lake home.
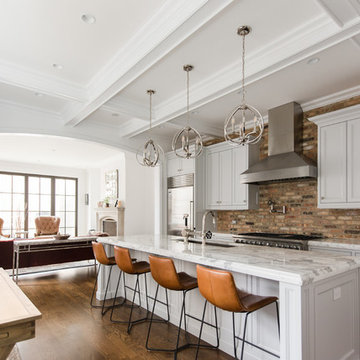
Erin Konrath Photography
Kitchen - transitional single-wall medium tone wood floor and brown floor kitchen idea in Chicago with an undermount sink, recessed-panel cabinets, white cabinets, brown backsplash, brick backsplash, stainless steel appliances, an island and gray countertops
Kitchen - transitional single-wall medium tone wood floor and brown floor kitchen idea in Chicago with an undermount sink, recessed-panel cabinets, white cabinets, brown backsplash, brick backsplash, stainless steel appliances, an island and gray countertops

Example of a small danish single-wall kitchen design in Other with flat-panel cabinets, white cabinets, laminate countertops, black appliances, a drop-in sink, white backsplash, subway tile backsplash and beige countertops

Inspiration for a huge transitional single-wall medium tone wood floor, brown floor and vaulted ceiling open concept kitchen remodel in Houston with a farmhouse sink, recessed-panel cabinets, white cabinets, marble countertops, gray backsplash, marble backsplash, stainless steel appliances, an island and gray countertops

The new floors are local Oregon white oak, and the dining table was made from locally salvaged walnut. The range is a vintage Craigslist find, and a wood-burning stove easily and efficiently heats the small house. Photo by Lincoln Barbour.
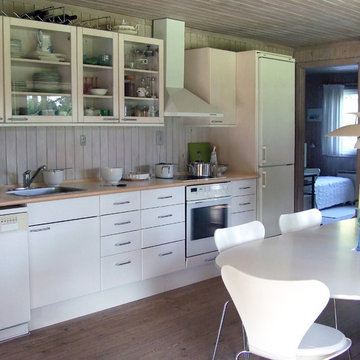
Eat-in kitchen - rustic single-wall eat-in kitchen idea in New York with glass-front cabinets, white cabinets, white appliances and a drop-in sink
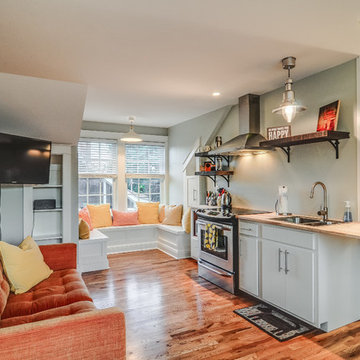
Garrett Buell
Inspiration for a small craftsman single-wall medium tone wood floor open concept kitchen remodel in Nashville with a double-bowl sink, flat-panel cabinets, white cabinets, wood countertops and stainless steel appliances
Inspiration for a small craftsman single-wall medium tone wood floor open concept kitchen remodel in Nashville with a double-bowl sink, flat-panel cabinets, white cabinets, wood countertops and stainless steel appliances

Example of a transitional single-wall light wood floor and brown floor kitchen pantry design in New York with an undermount sink, flat-panel cabinets, white cabinets, white countertops, marble countertops, multicolored backsplash and no island
Single-Wall Kitchen with White Cabinets Ideas
1





