Single-Wall Kitchen with Raised-Panel Cabinets and Black Backsplash Ideas
Refine by:
Budget
Sort by:Popular Today
1 - 20 of 70 photos
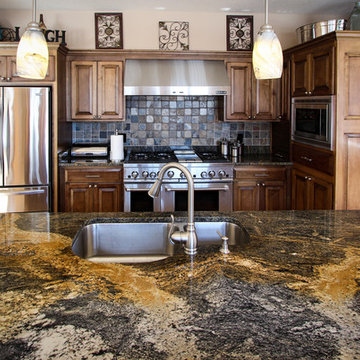
Large trendy single-wall medium tone wood floor open concept kitchen photo in Other with an undermount sink, raised-panel cabinets, dark wood cabinets, granite countertops, black backsplash, stone tile backsplash, stainless steel appliances and an island
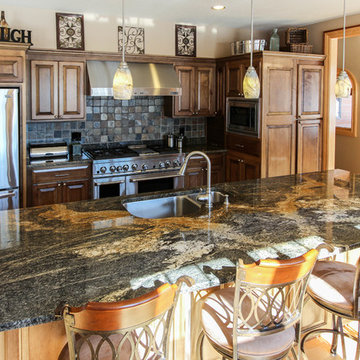
Example of a large trendy single-wall medium tone wood floor open concept kitchen design in Other with an undermount sink, raised-panel cabinets, dark wood cabinets, granite countertops, black backsplash, stone tile backsplash, stainless steel appliances and an island
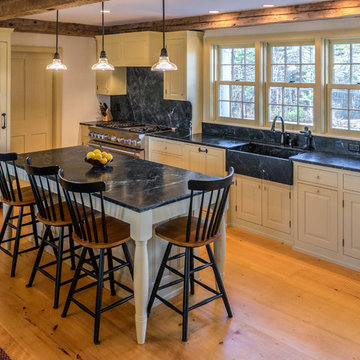
Kennebec Company - Cabinetry
Morse and Doak Builders
Joseph Corrado Photography
Example of a large classic single-wall light wood floor eat-in kitchen design in Portland Maine with a farmhouse sink, raised-panel cabinets, white cabinets, soapstone countertops, black backsplash, stone slab backsplash, paneled appliances and an island
Example of a large classic single-wall light wood floor eat-in kitchen design in Portland Maine with a farmhouse sink, raised-panel cabinets, white cabinets, soapstone countertops, black backsplash, stone slab backsplash, paneled appliances and an island
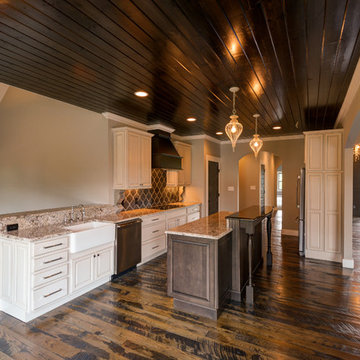
Beth Fellhoelter
Large mountain style single-wall dark wood floor and beige floor eat-in kitchen photo in Other with a farmhouse sink, raised-panel cabinets, white cabinets, granite countertops, black backsplash, porcelain backsplash, stainless steel appliances and an island
Large mountain style single-wall dark wood floor and beige floor eat-in kitchen photo in Other with a farmhouse sink, raised-panel cabinets, white cabinets, granite countertops, black backsplash, porcelain backsplash, stainless steel appliances and an island
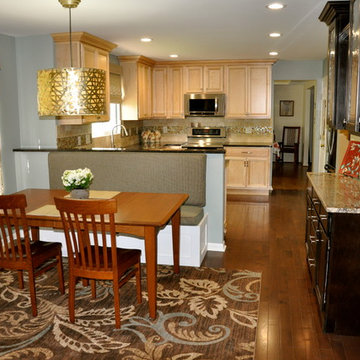
Hannah Gilker photography
Inspiration for a mid-sized transitional single-wall medium tone wood floor enclosed kitchen remodel in Cincinnati with raised-panel cabinets, medium tone wood cabinets, granite countertops and black backsplash
Inspiration for a mid-sized transitional single-wall medium tone wood floor enclosed kitchen remodel in Cincinnati with raised-panel cabinets, medium tone wood cabinets, granite countertops and black backsplash
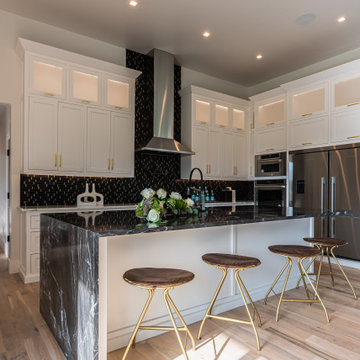
Kitchen
Inspiration for a large modern single-wall light wood floor open concept kitchen remodel in Oklahoma City with an undermount sink, raised-panel cabinets, white cabinets, granite countertops, black backsplash, porcelain backsplash, stainless steel appliances, an island and black countertops
Inspiration for a large modern single-wall light wood floor open concept kitchen remodel in Oklahoma City with an undermount sink, raised-panel cabinets, white cabinets, granite countertops, black backsplash, porcelain backsplash, stainless steel appliances, an island and black countertops
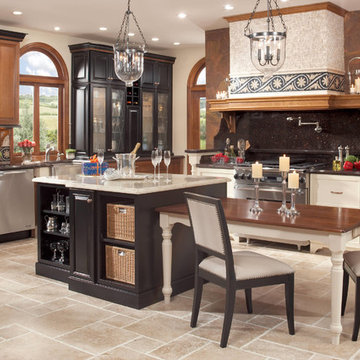
Example of a large transitional single-wall travertine floor and beige floor eat-in kitchen design in Albuquerque with a farmhouse sink, raised-panel cabinets, medium tone wood cabinets, granite countertops, black backsplash, stone slab backsplash, stainless steel appliances and an island
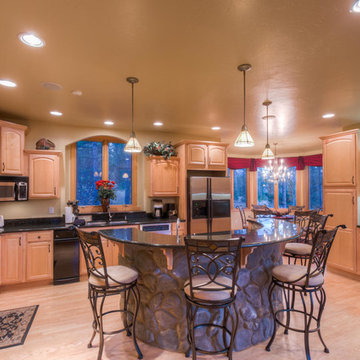
Chris Weber, Orchestrated Light Photography, Inc.
Inspiration for a large timeless single-wall light wood floor open concept kitchen remodel in Denver with an undermount sink, raised-panel cabinets, light wood cabinets, granite countertops, black backsplash, stainless steel appliances and an island
Inspiration for a large timeless single-wall light wood floor open concept kitchen remodel in Denver with an undermount sink, raised-panel cabinets, light wood cabinets, granite countertops, black backsplash, stainless steel appliances and an island
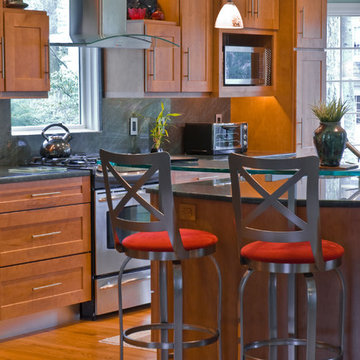
Karl Mattson Photography
Eat-in kitchen - mid-sized contemporary single-wall medium tone wood floor eat-in kitchen idea in New York with a drop-in sink, raised-panel cabinets, medium tone wood cabinets, granite countertops, black backsplash, stone slab backsplash, stainless steel appliances and an island
Eat-in kitchen - mid-sized contemporary single-wall medium tone wood floor eat-in kitchen idea in New York with a drop-in sink, raised-panel cabinets, medium tone wood cabinets, granite countertops, black backsplash, stone slab backsplash, stainless steel appliances and an island
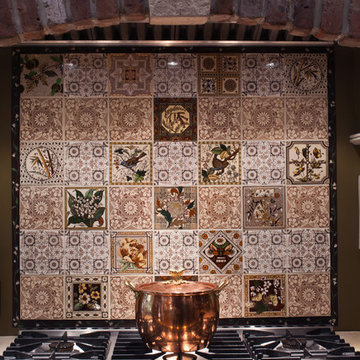
Inspiration for a mid-sized 1960s single-wall medium tone wood floor eat-in kitchen remodel in New York with a drop-in sink, raised-panel cabinets, dark wood cabinets, granite countertops, black backsplash, stone slab backsplash and stainless steel appliances
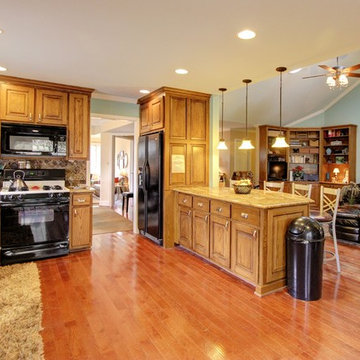
Large breakfast bar peninsula with mix of pendant lights and recessed lights. New construction of breakfast bar had to match existing refaced cabinetry.
C. Augestad, Fox Photography, Marietta, GA
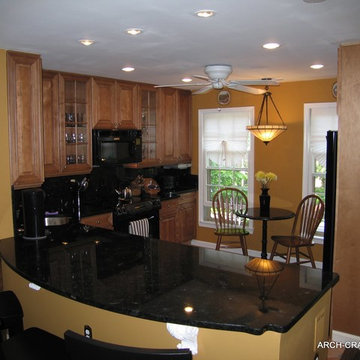
Example of a small classic single-wall porcelain tile eat-in kitchen design in DC Metro with raised-panel cabinets, medium tone wood cabinets, granite countertops, black backsplash, stone slab backsplash, black appliances, an undermount sink and a peninsula
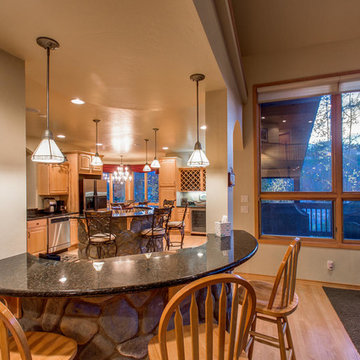
Chris Weber, Orchestrated Light Photography, Inc.
Large elegant single-wall light wood floor open concept kitchen photo in Denver with an undermount sink, raised-panel cabinets, light wood cabinets, granite countertops, black backsplash, stainless steel appliances and an island
Large elegant single-wall light wood floor open concept kitchen photo in Denver with an undermount sink, raised-panel cabinets, light wood cabinets, granite countertops, black backsplash, stainless steel appliances and an island
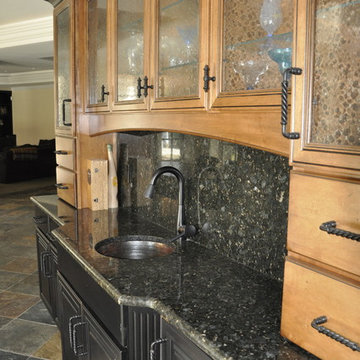
Open concept kitchen - large traditional single-wall slate floor open concept kitchen idea in Cincinnati with an undermount sink, raised-panel cabinets, black cabinets, granite countertops, black backsplash and no island
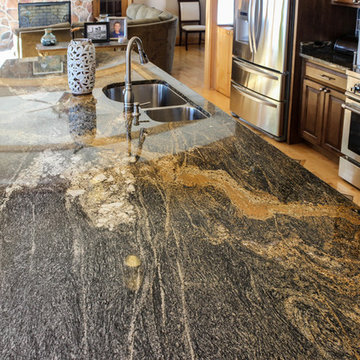
Inspiration for a large contemporary single-wall medium tone wood floor open concept kitchen remodel in Other with an undermount sink, raised-panel cabinets, dark wood cabinets, granite countertops, black backsplash, stone tile backsplash, stainless steel appliances and an island
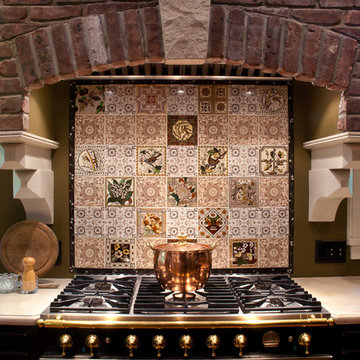
Example of a mid-sized mountain style single-wall medium tone wood floor eat-in kitchen design in New York with a drop-in sink, raised-panel cabinets, dark wood cabinets, granite countertops, black backsplash, stone slab backsplash and stainless steel appliances
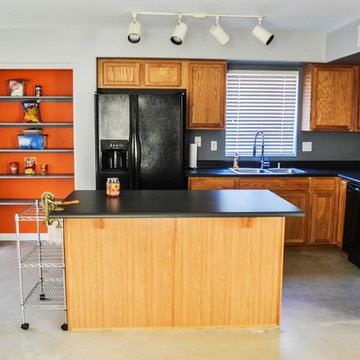
The professionals at AEH Builders have been working in the Phoenix and Scottsdale area for over 10 years, and a team of experienced builders with a combined 150 years! Through numerous projects for both residential and commercial clients, we have accumulated an expert level of skill and knowledge.
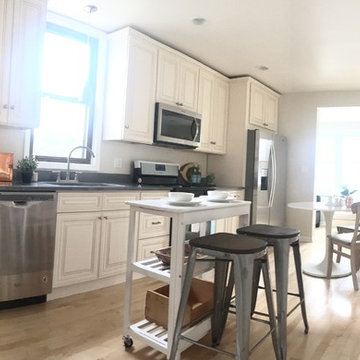
Example of a large danish single-wall light wood floor and beige floor eat-in kitchen design in Chicago with an undermount sink, raised-panel cabinets, white cabinets, soapstone countertops, black backsplash, stone slab backsplash, stainless steel appliances and no island
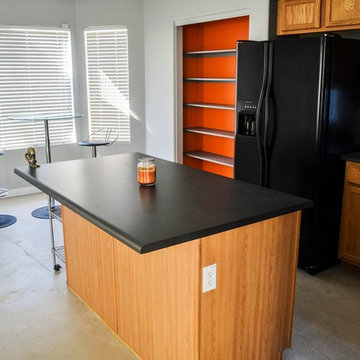
The professionals at AEH Builders have been working in the Phoenix and Scottsdale area for over 10 years, and a team of experienced builders with a combined 150 years! Through numerous projects for both residential and commercial clients, we have accumulated an expert level of skill and knowledge.
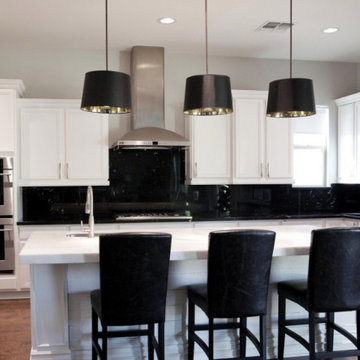
Example of a large transitional single-wall dark wood floor and brown floor open concept kitchen design with an undermount sink, raised-panel cabinets, white cabinets, marble countertops, black backsplash, marble backsplash, stainless steel appliances, an island and black countertops
Single-Wall Kitchen with Raised-Panel Cabinets and Black Backsplash Ideas
1





