Single-Wall Kitchen with Raised-Panel Cabinets Ideas
Refine by:
Budget
Sort by:Popular Today
1 - 20 of 8,084 photos
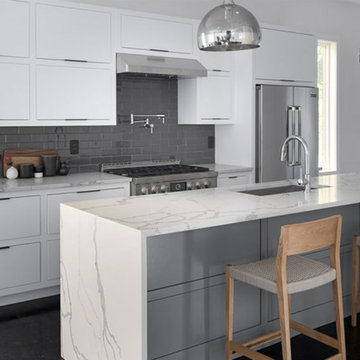
Interior View.
Home designed by Hollman Cortes
ATLCAD Architectural Services.
Example of a mid-sized minimalist single-wall ceramic tile and black floor eat-in kitchen design in Atlanta with an undermount sink, raised-panel cabinets, white cabinets, marble countertops, two islands and white countertops
Example of a mid-sized minimalist single-wall ceramic tile and black floor eat-in kitchen design in Atlanta with an undermount sink, raised-panel cabinets, white cabinets, marble countertops, two islands and white countertops
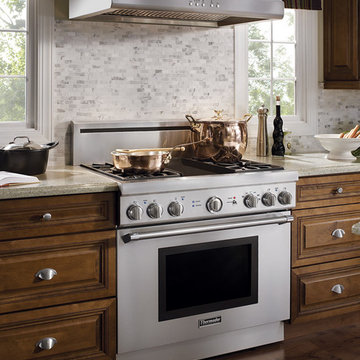
With the introduction of the Professional Grill, culinary enthusiasts will have more flexibility when selecting their ultimate Thermador surface cooking appliance, including the option to feature the Professional Grill and the electric griddle side-by-side, and a mix of options when selecting the number of Thermador Star® Burners and grill/griddle desired for their unique cooking needs.

Before we redesigned this kitchen, there was not even a window to look out at the view of the lovely back yard! We made sure to add that window, topped with a soft valance to add color. We selected all of the finishes in this kitchen to suit our homeowners' taste as well. The table is part of a built-in banquette we designed for family meals, complete with soft cushions and cheerful pillows.
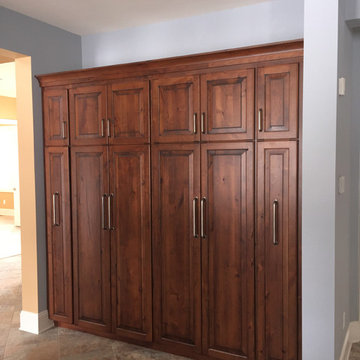
Example of a large classic single-wall kitchen pantry design in Baltimore with raised-panel cabinets, dark wood cabinets and an island
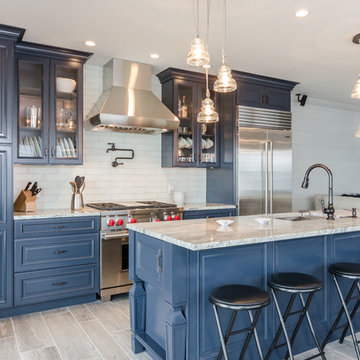
Kraftmaid midnight blue cabinetry with fantasy brown granite.
Eat-in kitchen - coastal single-wall eat-in kitchen idea in Boston with raised-panel cabinets, blue cabinets, granite countertops, white backsplash, stainless steel appliances and an island
Eat-in kitchen - coastal single-wall eat-in kitchen idea in Boston with raised-panel cabinets, blue cabinets, granite countertops, white backsplash, stainless steel appliances and an island
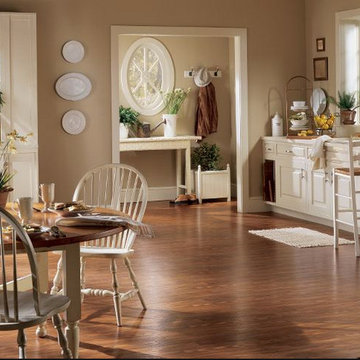
Example of a mid-sized farmhouse single-wall vinyl floor eat-in kitchen design in Charleston with an undermount sink, raised-panel cabinets, white cabinets, solid surface countertops and no island

Shelley Scarborough Photography - http://www.shelleyscarboroughphotography.com/

This large home had a lot of empty space in the basement and the owners wanted a small-sized kitchen built into their spare room for added convenience and luxury. This brand new kitchenette provides everything a regular kitchen has - backsplash, stove, dishwasher, you name it. The full height counter matching backsplash creates a beautiful and seamless appeal that adds texture and in general brings the kitchen together. The light beige cabinets complement the color of the counter and backsplash and mix brilliantly. As for the apron sink and industrial faucet, they add efficiency and aesthetic to the design.
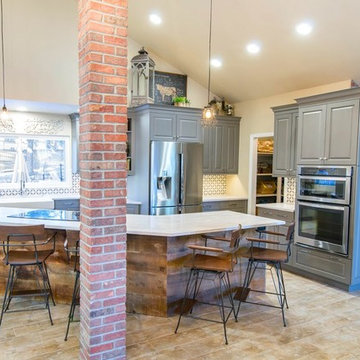
Eclectic single-wall porcelain tile open concept kitchen photo in Denver with a farmhouse sink, raised-panel cabinets, gray cabinets, quartzite countertops, multicolored backsplash, ceramic backsplash, stainless steel appliances and an island

Gridley+Graves Photographers
Eat-in kitchen - mid-sized farmhouse single-wall brick floor and red floor eat-in kitchen idea in Philadelphia with raised-panel cabinets, beige cabinets, an island, a farmhouse sink, paneled appliances, concrete countertops and gray countertops
Eat-in kitchen - mid-sized farmhouse single-wall brick floor and red floor eat-in kitchen idea in Philadelphia with raised-panel cabinets, beige cabinets, an island, a farmhouse sink, paneled appliances, concrete countertops and gray countertops
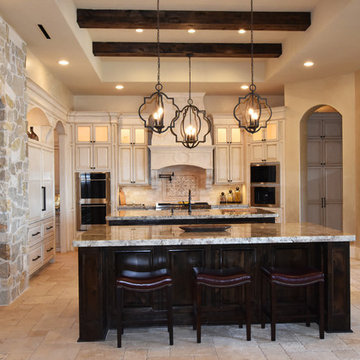
Grary Keith Jackson Design Inc, Architect
Matt McGhee, Builder
Interior Design Concepts, Interior Designer
Villanueva Design, Faux Finisher
Example of a large tuscan single-wall travertine floor eat-in kitchen design in Houston with an undermount sink, raised-panel cabinets, distressed cabinets, granite countertops, beige backsplash, stone tile backsplash, paneled appliances and two islands
Example of a large tuscan single-wall travertine floor eat-in kitchen design in Houston with an undermount sink, raised-panel cabinets, distressed cabinets, granite countertops, beige backsplash, stone tile backsplash, paneled appliances and two islands
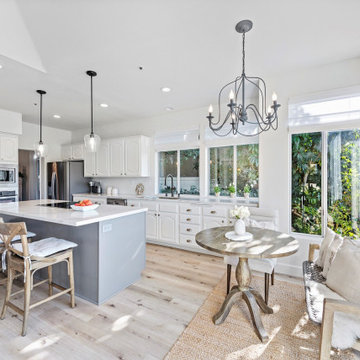
Opened up the wall to allow for bar stools. Painted existing cabinetry white and added new quartz countertop, knobs and appliances. 2x6 white matte subway tile on back wall. Added 2 pendants and kitchen nook chandelier. New vinyl flooring throughout.
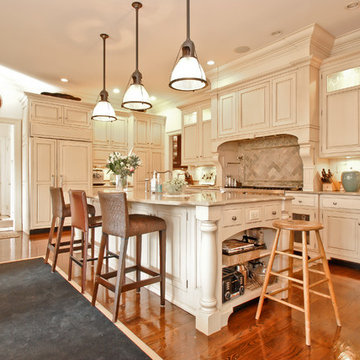
Example of a trendy single-wall medium tone wood floor open concept kitchen design in New York with raised-panel cabinets, white cabinets and an island
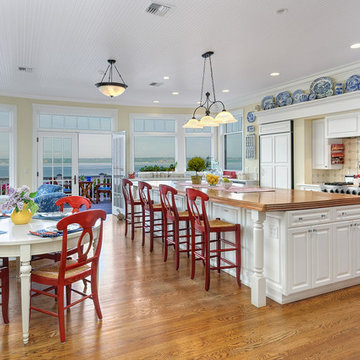
Photo by Landon Acohido, www.acophoto.com
Eat-in kitchen - large coastal single-wall medium tone wood floor eat-in kitchen idea in Seattle with raised-panel cabinets, white cabinets, wood countertops, beige backsplash, ceramic backsplash, paneled appliances and an island
Eat-in kitchen - large coastal single-wall medium tone wood floor eat-in kitchen idea in Seattle with raised-panel cabinets, white cabinets, wood countertops, beige backsplash, ceramic backsplash, paneled appliances and an island
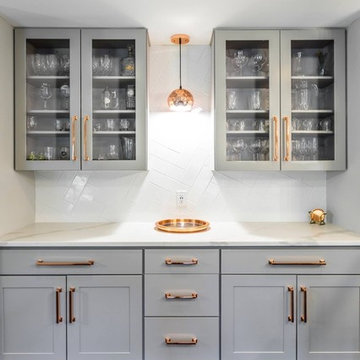
Marble Counter Top With High End Cabinetry.
Large minimalist single-wall ceramic tile and brown floor kitchen pantry photo in Boston with a single-bowl sink, raised-panel cabinets, gray cabinets, marble countertops, white backsplash, ceramic backsplash, stainless steel appliances, an island and white countertops
Large minimalist single-wall ceramic tile and brown floor kitchen pantry photo in Boston with a single-bowl sink, raised-panel cabinets, gray cabinets, marble countertops, white backsplash, ceramic backsplash, stainless steel appliances, an island and white countertops
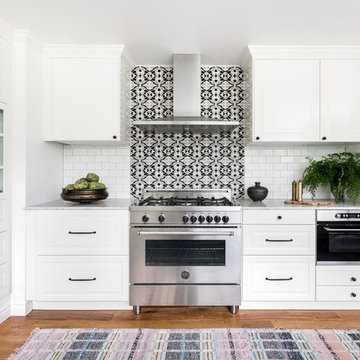
Haris Kenjar
Mid-sized eclectic single-wall medium tone wood floor and brown floor enclosed kitchen photo in Seattle with raised-panel cabinets, white cabinets, marble countertops, multicolored backsplash, ceramic backsplash, stainless steel appliances and no island
Mid-sized eclectic single-wall medium tone wood floor and brown floor enclosed kitchen photo in Seattle with raised-panel cabinets, white cabinets, marble countertops, multicolored backsplash, ceramic backsplash, stainless steel appliances and no island

Greg West Photography
Eat-in kitchen - large eclectic single-wall gray floor eat-in kitchen idea in Boston with a farmhouse sink, raised-panel cabinets, yellow cabinets, concrete countertops, multicolored backsplash, mosaic tile backsplash, stainless steel appliances, an island and gray countertops
Eat-in kitchen - large eclectic single-wall gray floor eat-in kitchen idea in Boston with a farmhouse sink, raised-panel cabinets, yellow cabinets, concrete countertops, multicolored backsplash, mosaic tile backsplash, stainless steel appliances, an island and gray countertops
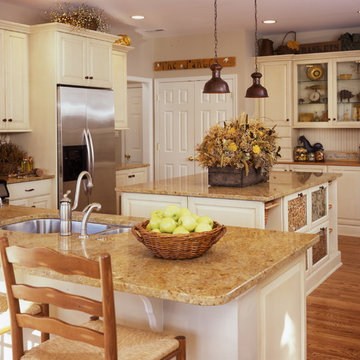
This bright and sunny breakfast room flooded the kitchen with light and allowed the homeowners to fill the kitchen space with hand glazed custom cabinetry and a large center island. The dramatic Granite plays well against the natural wide plank Oak floors. Oil- rubbed bronze cabinetry hardware and rustic pendant lights add to the casual charm of this newly remodeled kitchen.
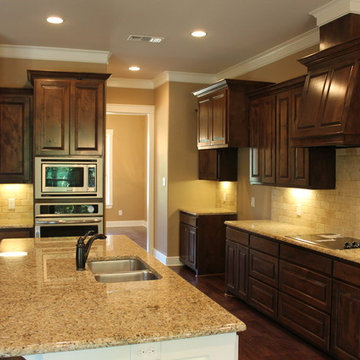
Example of a large classic single-wall dark wood floor open concept kitchen design in Dallas with an undermount sink, raised-panel cabinets, dark wood cabinets, granite countertops, beige backsplash, stone tile backsplash, stainless steel appliances and an island
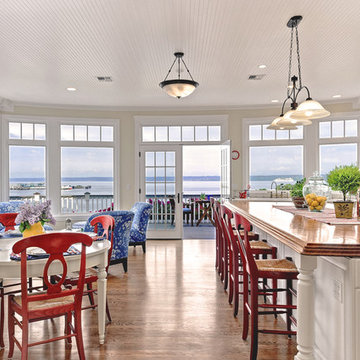
Landon Acohido www.acophoto.com
Large beach style single-wall medium tone wood floor eat-in kitchen photo in Seattle with raised-panel cabinets, white cabinets, wood countertops, paneled appliances and an island
Large beach style single-wall medium tone wood floor eat-in kitchen photo in Seattle with raised-panel cabinets, white cabinets, wood countertops, paneled appliances and an island
Single-Wall Kitchen with Raised-Panel Cabinets Ideas
1





