Single-Wall Kitchen with Copper Countertops Ideas
Refine by:
Budget
Sort by:Popular Today
1 - 20 of 76 photos
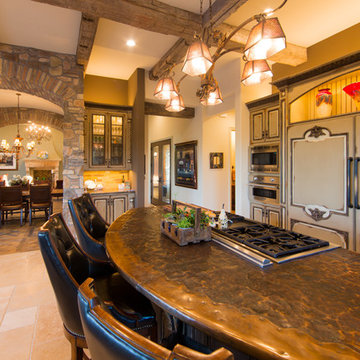
Mid-sized tuscan single-wall travertine floor enclosed kitchen photo in San Luis Obispo with beaded inset cabinets, beige cabinets, copper countertops, beige backsplash, stone tile backsplash, paneled appliances and an island
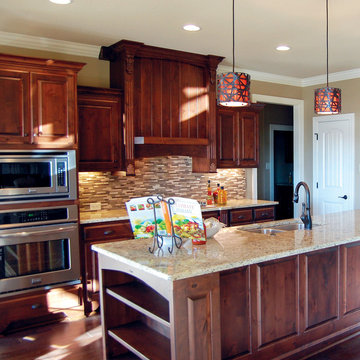
Kitchen
Open concept kitchen - large rustic single-wall dark wood floor and brown floor open concept kitchen idea in Little Rock with an undermount sink, raised-panel cabinets, dark wood cabinets, copper countertops, multicolored backsplash, matchstick tile backsplash, stainless steel appliances and an island
Open concept kitchen - large rustic single-wall dark wood floor and brown floor open concept kitchen idea in Little Rock with an undermount sink, raised-panel cabinets, dark wood cabinets, copper countertops, multicolored backsplash, matchstick tile backsplash, stainless steel appliances and an island
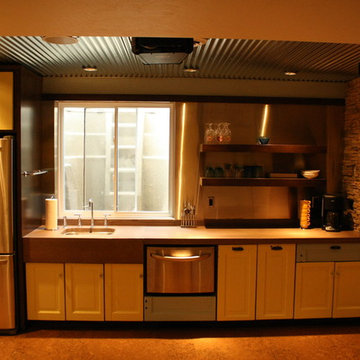
chad cornette
Example of an eclectic single-wall cork floor kitchen design in Other with an undermount sink, distressed cabinets, copper countertops, metallic backsplash, mirror backsplash, stainless steel appliances and no island
Example of an eclectic single-wall cork floor kitchen design in Other with an undermount sink, distressed cabinets, copper countertops, metallic backsplash, mirror backsplash, stainless steel appliances and no island
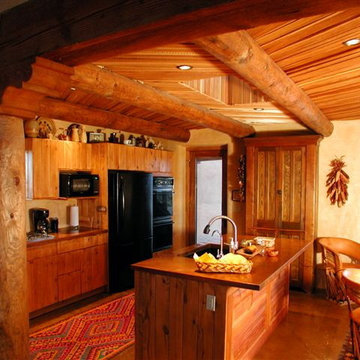
Mid-sized southwest single-wall concrete floor and gray floor eat-in kitchen photo in Albuquerque with an undermount sink, shaker cabinets, medium tone wood cabinets, copper countertops, black appliances, an island, beige backsplash and brown countertops
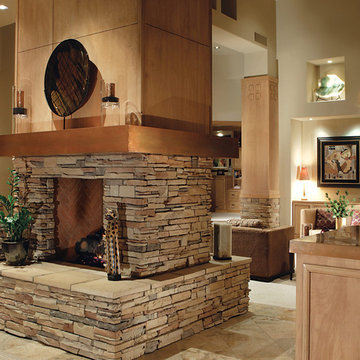
The open concept kitchen in this transitional home retains an old world feel with the heavy stacked stone fireplace, but adds modern touches with contemporary art pieces and architectural detail. The custom kitchen cabinetry is echoed in the fireplace stack and mantle, and the wrapped wooden columns.
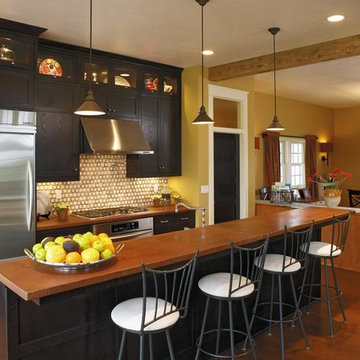
Inspiration for a large transitional single-wall medium tone wood floor and brown floor eat-in kitchen remodel in Other with shaker cabinets, dark wood cabinets, copper countertops, beige backsplash, glass tile backsplash and stainless steel appliances

Tiny 400 SF apartment condo designed to make the most of the space while maintaining openness, lightness, and efficiency. Black painted cabinetry is small and optimizes the space with special storage solutions, drawers, tiny dishwasher, compact range stove, refrigerator. Black and white moroccan style cement tile with diamond pattern.
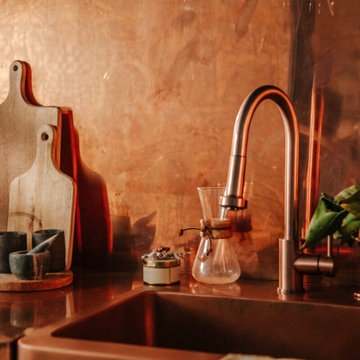
Eat-in kitchen - small contemporary single-wall eat-in kitchen idea in Los Angeles with a farmhouse sink and copper countertops
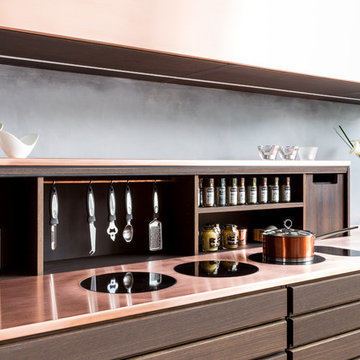
Mia Lind
Example of a small trendy single-wall open concept kitchen design in London with a drop-in sink, flat-panel cabinets, brown cabinets, copper countertops, gray backsplash and no island
Example of a small trendy single-wall open concept kitchen design in London with a drop-in sink, flat-panel cabinets, brown cabinets, copper countertops, gray backsplash and no island

Дизайнер Алена Сковородникова
Фотограф Сергей Красюк
Inspiration for a small eclectic single-wall multicolored floor and ceramic tile eat-in kitchen remodel in Moscow with recessed-panel cabinets, white cabinets, multicolored backsplash, white appliances, a single-bowl sink, copper countertops, ceramic backsplash and orange countertops
Inspiration for a small eclectic single-wall multicolored floor and ceramic tile eat-in kitchen remodel in Moscow with recessed-panel cabinets, white cabinets, multicolored backsplash, white appliances, a single-bowl sink, copper countertops, ceramic backsplash and orange countertops
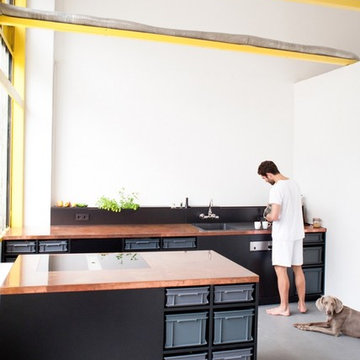
The Berlin Studio Kitchen is an economic concept for a functional kitchen that combines an industrial look with the natural beauty and vividness of untreated copper. Standard container boxes serve perfectly as drawers. That way expensive mechanical drawer runners, lacquered fronts and handles become all unnecessary. The good thing about this of course: the saved money can be invested in a beautiful worktop and quality appliances.
The kitchen body therefore becomes merely a shelve, filled with boxes which are made of recycled plastic material. For going shopping or the barbecue outside, one simply takes a box from the shelve.
The copper worktop opposes the industrial and raw look of the kitchen body. It’s untreated surface is vivid, reacting in various colors to the influences of cooking and cleaning and thereby creating an atmosphere of warmth and natural ageing.
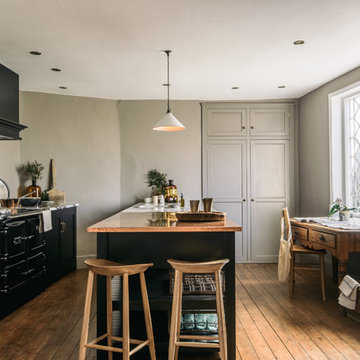
deVOL Kitchens
Example of a mid-sized cottage single-wall medium tone wood floor open concept kitchen design in Other with an integrated sink, shaker cabinets, black cabinets, copper countertops, gray backsplash, black appliances and an island
Example of a mid-sized cottage single-wall medium tone wood floor open concept kitchen design in Other with an integrated sink, shaker cabinets, black cabinets, copper countertops, gray backsplash, black appliances and an island
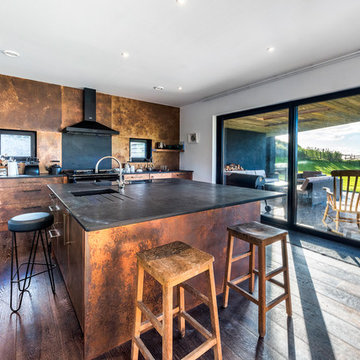
Stephen Brownhill
Large urban single-wall dark wood floor and brown floor kitchen photo in Cornwall with an undermount sink, flat-panel cabinets, distressed cabinets, copper countertops, black backsplash, paneled appliances and a peninsula
Large urban single-wall dark wood floor and brown floor kitchen photo in Cornwall with an undermount sink, flat-panel cabinets, distressed cabinets, copper countertops, black backsplash, paneled appliances and a peninsula
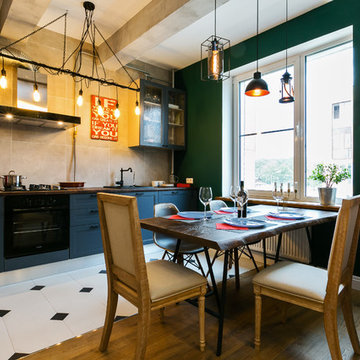
Ильина Лаура
Inspiration for a small industrial single-wall ceramic tile and white floor eat-in kitchen remodel in Moscow with a drop-in sink, recessed-panel cabinets, gray cabinets, copper countertops, gray backsplash, porcelain backsplash, stainless steel appliances and no island
Inspiration for a small industrial single-wall ceramic tile and white floor eat-in kitchen remodel in Moscow with a drop-in sink, recessed-panel cabinets, gray cabinets, copper countertops, gray backsplash, porcelain backsplash, stainless steel appliances and no island
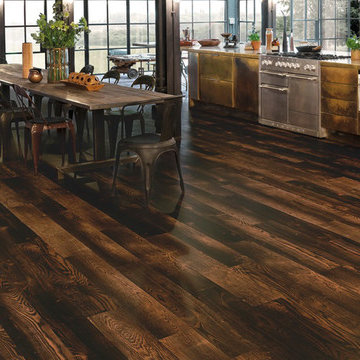
Karndean Design Flooring Van Gogh Charred Oak vinyl planks, used in a large industrial style kitchen
Large urban single-wall vinyl floor eat-in kitchen photo in Auckland with distressed cabinets, copper countertops, stainless steel appliances and a peninsula
Large urban single-wall vinyl floor eat-in kitchen photo in Auckland with distressed cabinets, copper countertops, stainless steel appliances and a peninsula
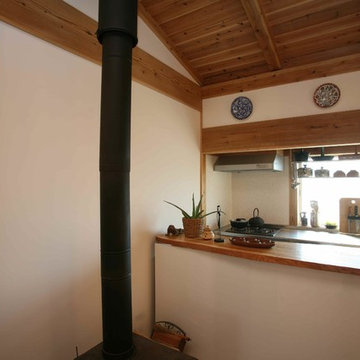
南向きのキッチンと建て主手作りのカウンター
Example of a small minimalist single-wall medium tone wood floor and brown floor open concept kitchen design in Other with copper countertops, white backsplash, glass sheet backsplash, white appliances and brown countertops
Example of a small minimalist single-wall medium tone wood floor and brown floor open concept kitchen design in Other with copper countertops, white backsplash, glass sheet backsplash, white appliances and brown countertops
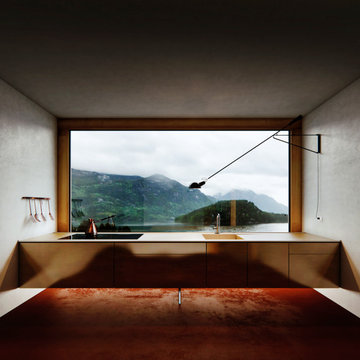
Mid-sized trendy single-wall concrete floor and red floor eat-in kitchen photo in Rome with an integrated sink, flat-panel cabinets, copper countertops and no island
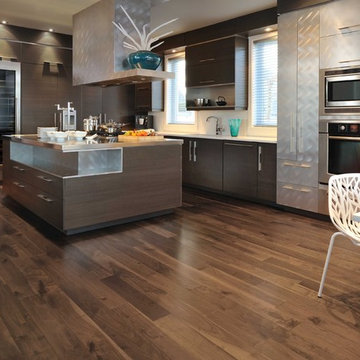
Large minimalist single-wall bamboo floor and brown floor kitchen photo in Toronto with flat-panel cabinets, brown cabinets, copper countertops, an island and white countertops
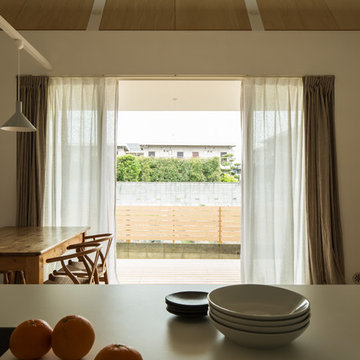
写真:笹倉洋平
Open concept kitchen - single-wall light wood floor open concept kitchen idea in Other with an undermount sink, white cabinets, copper countertops, white backsplash, white appliances and an island
Open concept kitchen - single-wall light wood floor open concept kitchen idea in Other with an undermount sink, white cabinets, copper countertops, white backsplash, white appliances and an island
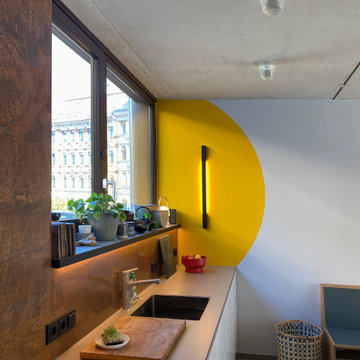
Inspiration for a contemporary single-wall open concept kitchen remodel in Leipzig with an undermount sink, flat-panel cabinets, white cabinets, copper countertops, window backsplash and beige countertops
Single-Wall Kitchen with Copper Countertops Ideas
1





