Single-Wall Eat-In Kitchen with Quartz Countertops and Black Appliances Ideas
Refine by:
Budget
Sort by:Popular Today
1 - 20 of 801 photos
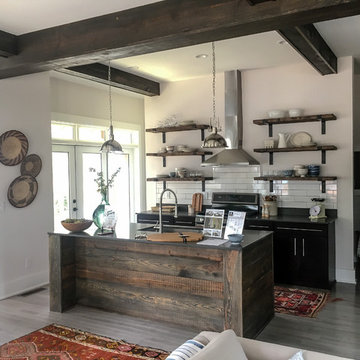
Christine Dandeneau, AIA
Butler Constructs
Inspiration for a small cottage single-wall medium tone wood floor eat-in kitchen remodel in Raleigh with an undermount sink, open cabinets, black cabinets, quartz countertops, white backsplash, ceramic backsplash, black appliances and an island
Inspiration for a small cottage single-wall medium tone wood floor eat-in kitchen remodel in Raleigh with an undermount sink, open cabinets, black cabinets, quartz countertops, white backsplash, ceramic backsplash, black appliances and an island
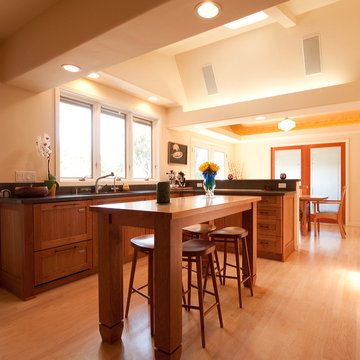
Inspiration for a contemporary single-wall eat-in kitchen remodel in San Francisco with an undermount sink, shaker cabinets, medium tone wood cabinets, quartz countertops and black appliances
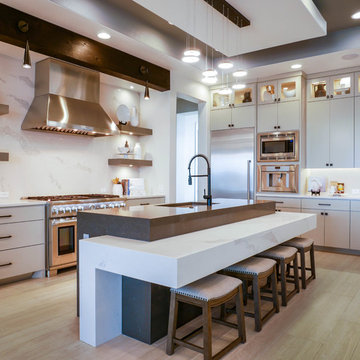
Modern kitchen design featuring 2 islands in contrasting black and white Caesarstone in Pietra Grey and Statuario Maximus. Full quartz backsplash behind stove.
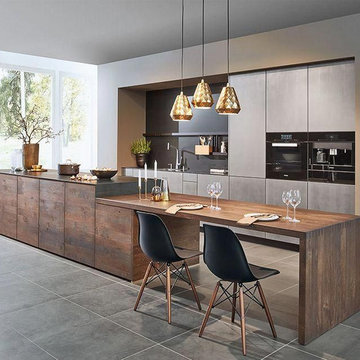
Inspiration for a large contemporary single-wall porcelain tile and gray floor eat-in kitchen remodel in Columbus with an undermount sink, flat-panel cabinets, gray cabinets, quartz countertops, gray backsplash, glass sheet backsplash, black appliances, an island and gray countertops
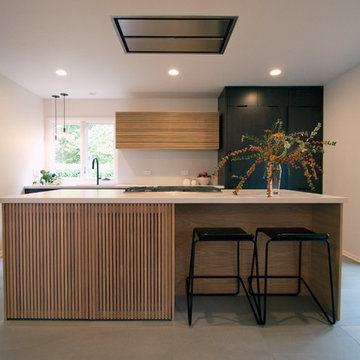
Example of a mid-sized 1950s single-wall porcelain tile and gray floor eat-in kitchen design in Portland with an undermount sink, flat-panel cabinets, dark wood cabinets, quartz countertops, white backsplash, black appliances and an island
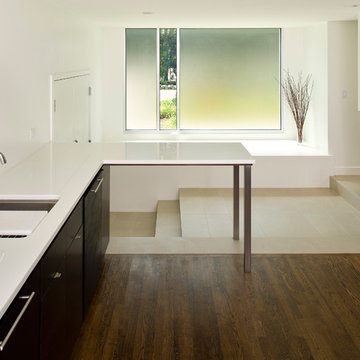
View of the kitchen looking toward the entry off the carport and out the front window. The renovated kitchen spans from the original house into the addition. The kitchen uses IKEA cabinets with customized details. Photo copyright Nathan Eikelberg.
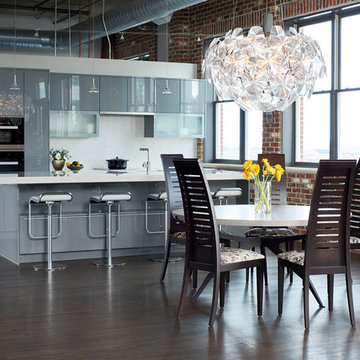
New Mood Design was inspired to redesign an open-plan, Buckhead loft. Our client installed a contemporary kitchen last year, then realized that nothing in their loft suited the new kitchen! Our job - redesign the loft space so that it harmonizes aesthetically with the modern kitchen! We've repainted the entire loft with a bright, fresher paint scheme. Blond-colored floors were refinished and strained a rich, dark, warm, grey-taupe stain to offset the high-gloss kitchen and blend with warm brick walls. The new cocktail/wine bar design complements the adjacent kitchen. Modern lighting, furnishings, artwork and soft goods were also designed into the remodeled space.
Photography ©: Marc Mauldin Photography Inc., Atlanta
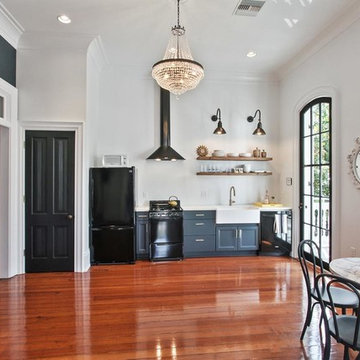
Eat-in kitchen - small transitional single-wall light wood floor and beige floor eat-in kitchen idea in New Orleans with a farmhouse sink, recessed-panel cabinets, gray cabinets, quartz countertops, black appliances, no island and white countertops

Example of a mid-sized trendy single-wall laminate floor, beige floor and vaulted ceiling eat-in kitchen design in Miami with an undermount sink, flat-panel cabinets, white cabinets, quartz countertops, metallic backsplash, metal backsplash, black appliances, an island and white countertops
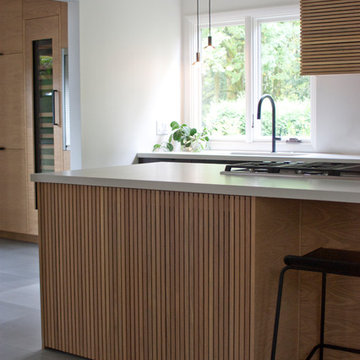
Mid-sized mid-century modern single-wall porcelain tile and gray floor eat-in kitchen photo in Portland with an undermount sink, flat-panel cabinets, dark wood cabinets, quartz countertops, white backsplash, black appliances and an island

Modern white open plan kitchen with fully integrated appliances, flat-panel handleless cabinets, and waterfall island.
French Cabinetry provides custom Europen cabinetry for your kitchens, bathrooms, and living spaces. All cabinets are manufactured and imported from Europe. We offer complimentary interior design, provide realistic renderings and breath-taking visual tours for the ultimate design experience, and develop technical plans for installation by our team.
Let's talk about your project! Our showroom is located at 3960 El Camino Real, Palo Alto, CA 94306, USA. You can check more of our portfolio and schedule a free online or showroom consultation on our website: http://www.frenchcabinetry.com.
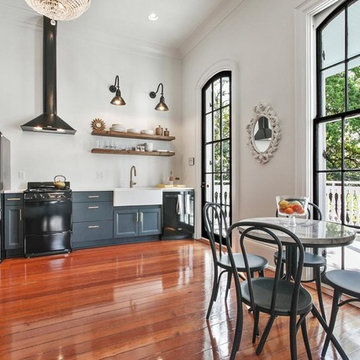
Inspiration for a small transitional single-wall light wood floor and beige floor eat-in kitchen remodel in New Orleans with a farmhouse sink, recessed-panel cabinets, gray cabinets, quartz countertops, black appliances, no island and white countertops
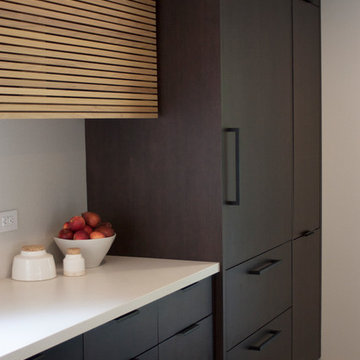
Mid-sized 1960s single-wall porcelain tile and gray floor eat-in kitchen photo in Portland with an undermount sink, flat-panel cabinets, dark wood cabinets, quartz countertops, white backsplash, black appliances and an island
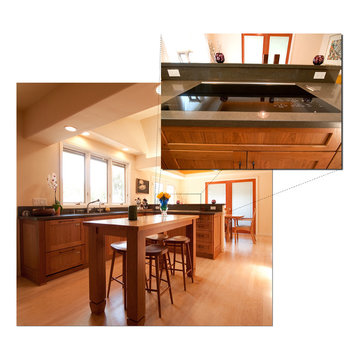
An integrated induction cook-top seamlessly built into the counter for a nice clean look
Example of a trendy single-wall eat-in kitchen design in San Francisco with an undermount sink, shaker cabinets, medium tone wood cabinets, quartz countertops and black appliances
Example of a trendy single-wall eat-in kitchen design in San Francisco with an undermount sink, shaker cabinets, medium tone wood cabinets, quartz countertops and black appliances
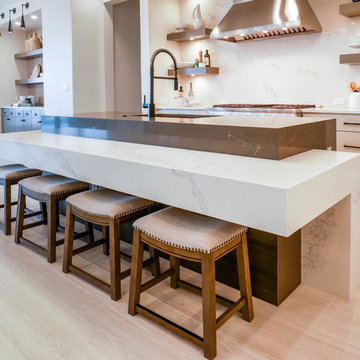
Modern kitchen design featuring 2 islands in contrasting black and white Caesarstone in Pietra Grey and Statuario Maximus. Full quartz backsplash behind stove.
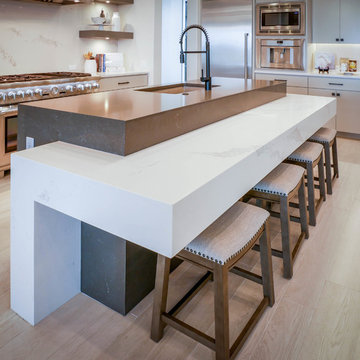
Modern kitchen design featuring 2 islands in contrasting black and white Caesarstone in Pietra Grey and Statuario Maximus. Full quartz backsplash behind stove.
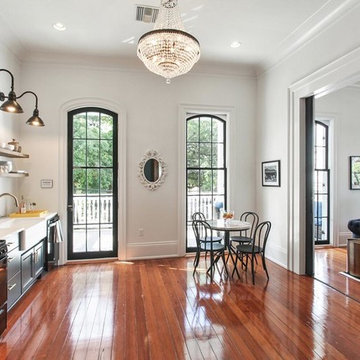
Example of a small transitional single-wall light wood floor and beige floor eat-in kitchen design in New Orleans with a farmhouse sink, recessed-panel cabinets, gray cabinets, quartz countertops, black appliances, no island and white countertops

Eat-in kitchen - mid-sized transitional single-wall dark wood floor and brown floor eat-in kitchen idea in Minneapolis with a single-bowl sink, flat-panel cabinets, blue cabinets, quartz countertops, white backsplash, ceramic backsplash, black appliances, an island and white countertops
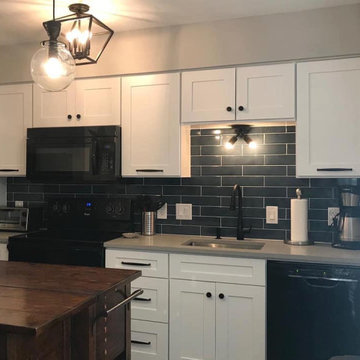
3 CM Concreto Vicostone Quartz counter tops by Triton Stone Group paired with blue ceramic tile backsplash, industrial lighting, black appliances, wooden island, and stainless steel undermount sink. Fabrication and installation by Blue Label Granite in Buda, TX.
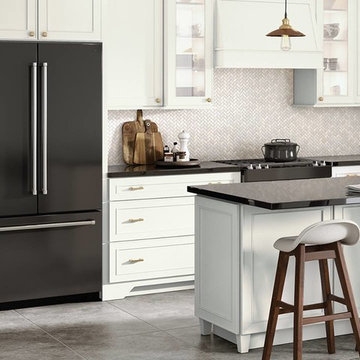
Inspiration for a mid-sized transitional single-wall porcelain tile and gray floor eat-in kitchen remodel in New York with a farmhouse sink, recessed-panel cabinets, dark wood cabinets, quartz countertops, brown backsplash, marble backsplash, black appliances, an island and beige countertops
Single-Wall Eat-In Kitchen with Quartz Countertops and Black Appliances Ideas
1





