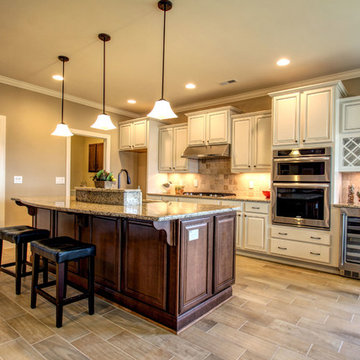Single-Wall Kitchen with Granite Countertops, Beige Backsplash and White Backsplash Ideas
Refine by:
Budget
Sort by:Popular Today
1 - 20 of 7,370 photos
Item 1 of 5

Before we redesigned this kitchen, there was not even a window to look out at the view of the lovely back yard! We made sure to add that window, topped with a soft valance to add color. We selected all of the finishes in this kitchen to suit our homeowners' taste as well. The table is part of a built-in banquette we designed for family meals, complete with soft cushions and cheerful pillows.
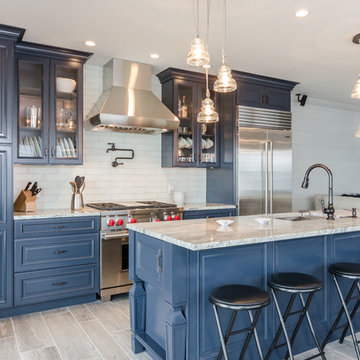
Kraftmaid midnight blue cabinetry with fantasy brown granite.
Eat-in kitchen - coastal single-wall eat-in kitchen idea in Boston with raised-panel cabinets, blue cabinets, granite countertops, white backsplash, stainless steel appliances and an island
Eat-in kitchen - coastal single-wall eat-in kitchen idea in Boston with raised-panel cabinets, blue cabinets, granite countertops, white backsplash, stainless steel appliances and an island

Huge transitional single-wall medium tone wood floor eat-in kitchen photo in Minneapolis with an undermount sink, recessed-panel cabinets, blue cabinets, granite countertops, white backsplash, ceramic backsplash, paneled appliances, an island and blue countertops
Stunning floor plan - wide open concept main level including kitchen, dining room, and living room.
Eat-in kitchen - large contemporary single-wall light wood floor and gray floor eat-in kitchen idea in Seattle with an undermount sink, flat-panel cabinets, brown cabinets, granite countertops, white backsplash, subway tile backsplash, stainless steel appliances and an island
Eat-in kitchen - large contemporary single-wall light wood floor and gray floor eat-in kitchen idea in Seattle with an undermount sink, flat-panel cabinets, brown cabinets, granite countertops, white backsplash, subway tile backsplash, stainless steel appliances and an island

A striking island occupies the center of a spacious kitchen in Bloomfield Hills. The HPL backed real wood veneer in Ebony Sabbiata from Tree Frog bridges the tonal distance between the walnut floors and all white cabinets and walls, creating harmony and visual balance. Full height backsplashes in shiny white are laid out in a windmill pattern, punctuated every so often with intricately designed accent squares. A combination of bold veining and delicate blooming on the Calacatta quartzite countertops contributes its subtle energy to the mix. The kitchen is separated into several independent vignettes, each one laid out symmetrically. The vast island with built in sink offers all the prep space a chef could need. The built in cooktop is centered directly behind to facilitate easy cooking, while an additional sink in the clean up area expedites after dinner chores. A walk-pantry and small home office are tucked in behind the refrigerator freezer wall. Multiple lighting details, including lighted cabinet interiors and a lighted display niche above the refrigerator, complete this stunning 2015 lake home.

Eat-in kitchen - mid-sized eclectic single-wall light wood floor and orange floor eat-in kitchen idea in Philadelphia with an undermount sink, shaker cabinets, blue cabinets, granite countertops, white backsplash, ceramic backsplash, stainless steel appliances, an island and gray countertops

Granite countertops, wood floor, flat front cabinets (SW Iron Ore), marble and brass hexagonal tile backsplash. Galley butler's pantry includes a wet bar.
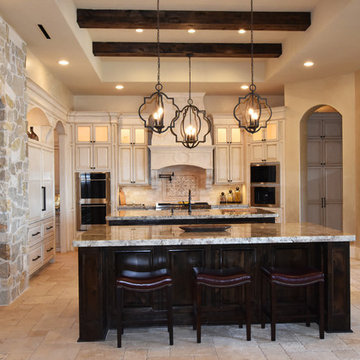
Grary Keith Jackson Design Inc, Architect
Matt McGhee, Builder
Interior Design Concepts, Interior Designer
Villanueva Design, Faux Finisher
Example of a large tuscan single-wall travertine floor eat-in kitchen design in Houston with an undermount sink, raised-panel cabinets, distressed cabinets, granite countertops, beige backsplash, stone tile backsplash, paneled appliances and two islands
Example of a large tuscan single-wall travertine floor eat-in kitchen design in Houston with an undermount sink, raised-panel cabinets, distressed cabinets, granite countertops, beige backsplash, stone tile backsplash, paneled appliances and two islands
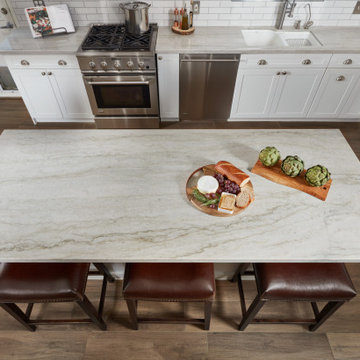
Transitional white and beige kitchen with dining area and gray granite island from Arizona Tile.
Example of a mid-sized transitional single-wall ceramic tile and brown floor eat-in kitchen design in Phoenix with an undermount sink, shaker cabinets, white cabinets, granite countertops, white backsplash, subway tile backsplash, stainless steel appliances, an island and gray countertops
Example of a mid-sized transitional single-wall ceramic tile and brown floor eat-in kitchen design in Phoenix with an undermount sink, shaker cabinets, white cabinets, granite countertops, white backsplash, subway tile backsplash, stainless steel appliances, an island and gray countertops
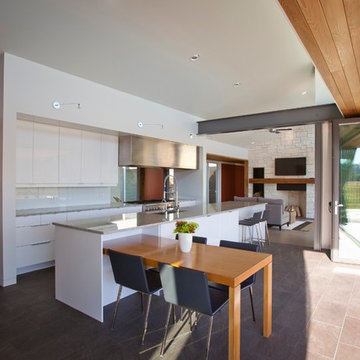
Kitchen.
Architect: Drawing Dept
Contractor: Camery Hensley Construction
Photography: Ross Van Pelt
Inspiration for a modern single-wall open concept kitchen remodel in Cincinnati with a single-bowl sink, flat-panel cabinets, white cabinets, granite countertops, white backsplash, glass sheet backsplash and stainless steel appliances
Inspiration for a modern single-wall open concept kitchen remodel in Cincinnati with a single-bowl sink, flat-panel cabinets, white cabinets, granite countertops, white backsplash, glass sheet backsplash and stainless steel appliances
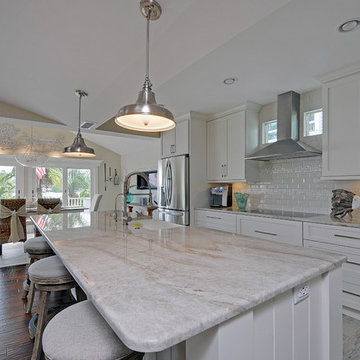
Rickie Agapito
Inspiration for a mid-sized coastal single-wall vinyl floor open concept kitchen remodel in Tampa with a farmhouse sink, shaker cabinets, white cabinets, granite countertops, white backsplash, ceramic backsplash, stainless steel appliances and an island
Inspiration for a mid-sized coastal single-wall vinyl floor open concept kitchen remodel in Tampa with a farmhouse sink, shaker cabinets, white cabinets, granite countertops, white backsplash, ceramic backsplash, stainless steel appliances and an island

Elizabeth Pedinotti Haynes
Mid-sized minimalist single-wall ceramic tile and beige floor eat-in kitchen photo in Burlington with a drop-in sink, flat-panel cabinets, dark wood cabinets, granite countertops, white backsplash, marble backsplash, stainless steel appliances, an island and gray countertops
Mid-sized minimalist single-wall ceramic tile and beige floor eat-in kitchen photo in Burlington with a drop-in sink, flat-panel cabinets, dark wood cabinets, granite countertops, white backsplash, marble backsplash, stainless steel appliances, an island and gray countertops
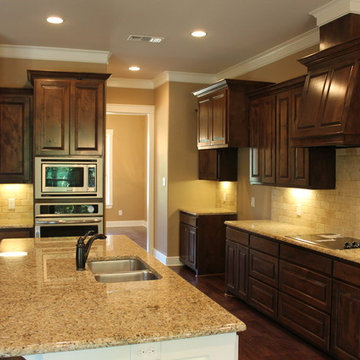
Example of a large classic single-wall dark wood floor open concept kitchen design in Dallas with an undermount sink, raised-panel cabinets, dark wood cabinets, granite countertops, beige backsplash, stone tile backsplash, stainless steel appliances and an island
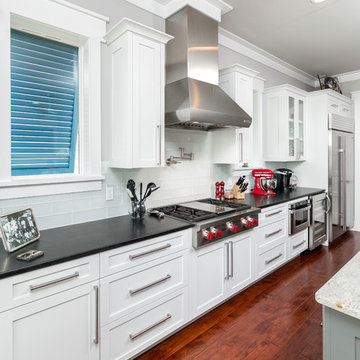
Greg Riegler Photography & Dalrymple Sallis Architecture
Open concept kitchen - mid-sized coastal single-wall medium tone wood floor open concept kitchen idea in Other with an undermount sink, recessed-panel cabinets, white cabinets, granite countertops, white backsplash, glass tile backsplash, stainless steel appliances and an island
Open concept kitchen - mid-sized coastal single-wall medium tone wood floor open concept kitchen idea in Other with an undermount sink, recessed-panel cabinets, white cabinets, granite countertops, white backsplash, glass tile backsplash, stainless steel appliances and an island
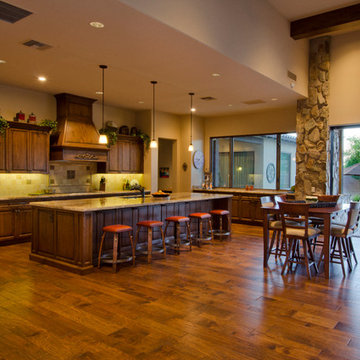
Chris Vialpando, www.chisvialpando.com
Inspiration for a mid-sized mediterranean single-wall medium tone wood floor open concept kitchen remodel in Phoenix with an undermount sink, raised-panel cabinets, medium tone wood cabinets, granite countertops, beige backsplash, stainless steel appliances and an island
Inspiration for a mid-sized mediterranean single-wall medium tone wood floor open concept kitchen remodel in Phoenix with an undermount sink, raised-panel cabinets, medium tone wood cabinets, granite countertops, beige backsplash, stainless steel appliances and an island
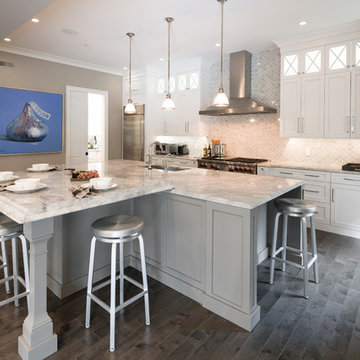
Large elegant single-wall kitchen photo in Philadelphia with flat-panel cabinets, white cabinets, granite countertops, white backsplash, stainless steel appliances and an island
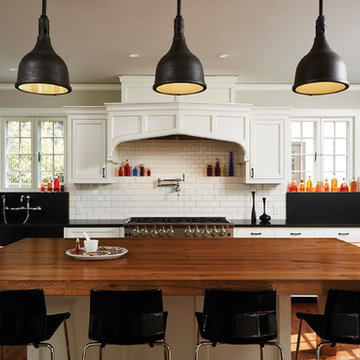
Alyssa Lee Photography
Inspiration for a timeless single-wall medium tone wood floor and brown floor enclosed kitchen remodel in Minneapolis with a farmhouse sink, recessed-panel cabinets, white cabinets, granite countertops, stainless steel appliances, an island, white backsplash and subway tile backsplash
Inspiration for a timeless single-wall medium tone wood floor and brown floor enclosed kitchen remodel in Minneapolis with a farmhouse sink, recessed-panel cabinets, white cabinets, granite countertops, stainless steel appliances, an island, white backsplash and subway tile backsplash
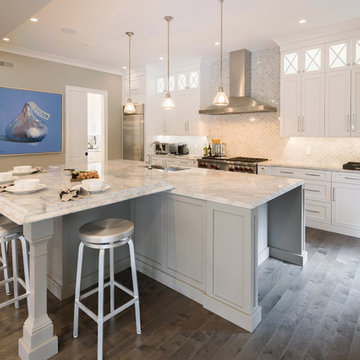
Large elegant single-wall kitchen photo in Philadelphia with flat-panel cabinets, white cabinets, granite countertops, white backsplash, stainless steel appliances and an island
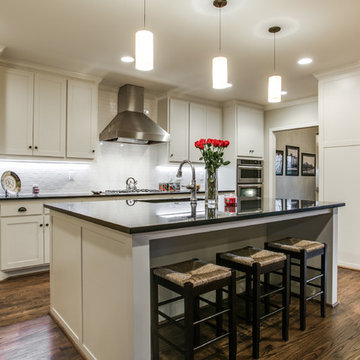
Shoot 2 Sell
Bella Vista Company
Inspiration for a mid-sized timeless single-wall medium tone wood floor open concept kitchen remodel in Dallas with an undermount sink, shaker cabinets, white cabinets, granite countertops, white backsplash, ceramic backsplash, stainless steel appliances and an island
Inspiration for a mid-sized timeless single-wall medium tone wood floor open concept kitchen remodel in Dallas with an undermount sink, shaker cabinets, white cabinets, granite countertops, white backsplash, ceramic backsplash, stainless steel appliances and an island
Single-Wall Kitchen with Granite Countertops, Beige Backsplash and White Backsplash Ideas
1






