Single-Wall Kitchen with Granite Countertops Ideas
Refine by:
Budget
Sort by:Popular Today
1 - 20 of 18,507 photos
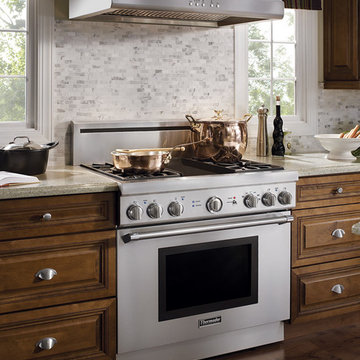
With the introduction of the Professional Grill, culinary enthusiasts will have more flexibility when selecting their ultimate Thermador surface cooking appliance, including the option to feature the Professional Grill and the electric griddle side-by-side, and a mix of options when selecting the number of Thermador Star® Burners and grill/griddle desired for their unique cooking needs.

Before we redesigned this kitchen, there was not even a window to look out at the view of the lovely back yard! We made sure to add that window, topped with a soft valance to add color. We selected all of the finishes in this kitchen to suit our homeowners' taste as well. The table is part of a built-in banquette we designed for family meals, complete with soft cushions and cheerful pillows.

Enclosed kitchen - mid-sized traditional single-wall medium tone wood floor enclosed kitchen idea in Little Rock with black appliances, an integrated sink, shaker cabinets, distressed cabinets, granite countertops, green backsplash and no island

Perched above the beautiful Delaware River in the historic village of New Hope, Bucks County, Pennsylvania sits this magnificent custom home designed by OMNIA Group Architects. According to Partner, Brian Mann,"This riverside property required a nuanced approach so that it could at once be both a part of this eclectic village streetscape and take advantage of the spectacular waterfront setting." Further complicating the study, the lot was narrow, it resides in the floodplain and the program required the Master Suite to be on the main level. To meet these demands, OMNIA dispensed with conventional historicist styles and created an open plan blended with traditional forms punctuated by vast rows of glass windows and doors to bring in the panoramic views of Lambertville, the bridge, the wooded opposite bank and the river. Mann adds, "Because I too live along the river, I have a special respect for its ever changing beauty - and I appreciate that riverfront structures have a responsibility to enhance the views from those on the water." Hence the riverside facade is as beautiful as the street facade. A sweeping front porch integrates the entry with the vibrant pedestrian streetscape. Low garden walls enclose a beautifully landscaped courtyard defining private space without turning its back on the street. Once inside, the natural setting explodes into view across the back of each of the main living spaces. For a home with so few walls, spaces feel surprisingly intimate and well defined. The foyer is elegant and features a free flowing curved stair that rises in a turret like enclosure dotted with windows that follow the ascending stairs like a sculpture. "Using changes in ceiling height, finish materials and lighting, we were able to define spaces without boxing spaces in" says Mann adding, "the dynamic horizontality of the river is echoed along the axis of the living space; the natural movement from kitchen to dining to living rooms following the current of the river." Service elements are concentrated along the front to create a visual and noise barrier from the street and buttress a calm hall that leads to the Master Suite. The master bedroom shares the views of the river, while the bath and closet program are set up for pure luxuriating. The second floor features a common loft area with a large balcony overlooking the water. Two children's suites flank the loft - each with their own exquisitely crafted baths and closets. Continuing the balance between street and river, an open air bell-tower sits above the entry porch to bring life and light to the street. Outdoor living was part of the program from the start. A covered porch with outdoor kitchen and dining and lounge area and a fireplace brings 3-season living to the river. And a lovely curved patio lounge surrounded by grand landscaping by LDG finishes the experience. OMNIA was able to bring their design talents to the finish materials too including cabinetry, lighting, fixtures, colors and furniture.
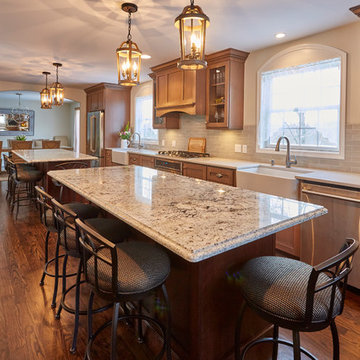
Inspiration for a large timeless single-wall dark wood floor and brown floor enclosed kitchen remodel in New York with a farmhouse sink, shaker cabinets, brown cabinets, gray backsplash, subway tile backsplash, stainless steel appliances, two islands and granite countertops
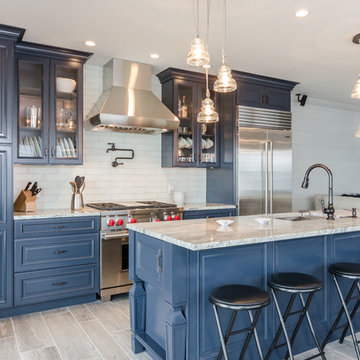
Kraftmaid midnight blue cabinetry with fantasy brown granite.
Eat-in kitchen - coastal single-wall eat-in kitchen idea in Boston with raised-panel cabinets, blue cabinets, granite countertops, white backsplash, stainless steel appliances and an island
Eat-in kitchen - coastal single-wall eat-in kitchen idea in Boston with raised-panel cabinets, blue cabinets, granite countertops, white backsplash, stainless steel appliances and an island

Huge transitional single-wall medium tone wood floor eat-in kitchen photo in Minneapolis with an undermount sink, recessed-panel cabinets, blue cabinets, granite countertops, white backsplash, ceramic backsplash, paneled appliances, an island and blue countertops

Enclosed kitchen - mid-sized tropical single-wall porcelain tile and beige floor enclosed kitchen idea in Hawaii with flat-panel cabinets, medium tone wood cabinets, green backsplash, glass tile backsplash, an island, an undermount sink, granite countertops and stainless steel appliances

Shelley Scarborough Photography - http://www.shelleyscarboroughphotography.com/

A striking island occupies the center of a spacious kitchen in Bloomfield Hills. The HPL backed real wood veneer in Ebony Sabbiata from Tree Frog bridges the tonal distance between the walnut floors and all white cabinets and walls, creating harmony and visual balance. Full height backsplashes in shiny white are laid out in a windmill pattern, punctuated every so often with intricately designed accent squares. A combination of bold veining and delicate blooming on the Calacatta quartzite countertops contributes its subtle energy to the mix. The kitchen is separated into several independent vignettes, each one laid out symmetrically. The vast island with built in sink offers all the prep space a chef could need. The built in cooktop is centered directly behind to facilitate easy cooking, while an additional sink in the clean up area expedites after dinner chores. A walk-pantry and small home office are tucked in behind the refrigerator freezer wall. Multiple lighting details, including lighted cabinet interiors and a lighted display niche above the refrigerator, complete this stunning 2015 lake home.

Eat-in kitchen - mid-sized eclectic single-wall light wood floor and orange floor eat-in kitchen idea in Philadelphia with an undermount sink, shaker cabinets, blue cabinets, granite countertops, white backsplash, ceramic backsplash, stainless steel appliances, an island and gray countertops

Granite countertops, wood floor, flat front cabinets (SW Iron Ore), marble and brass hexagonal tile backsplash. Galley butler's pantry includes a wet bar.
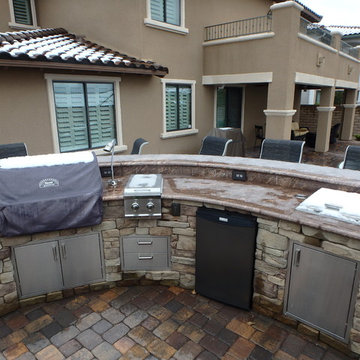
Custom outdoor kitchen
Example of a tuscan single-wall brick floor eat-in kitchen design in Las Vegas with granite countertops, stainless steel appliances and an island
Example of a tuscan single-wall brick floor eat-in kitchen design in Las Vegas with granite countertops, stainless steel appliances and an island

This large home had a lot of empty space in the basement and the owners wanted a small-sized kitchen built into their spare room for added convenience and luxury. This brand new kitchenette provides everything a regular kitchen has - backsplash, stove, dishwasher, you name it. The full height counter matching backsplash creates a beautiful and seamless appeal that adds texture and in general brings the kitchen together. The light beige cabinets complement the color of the counter and backsplash and mix brilliantly. As for the apron sink and industrial faucet, they add efficiency and aesthetic to the design.
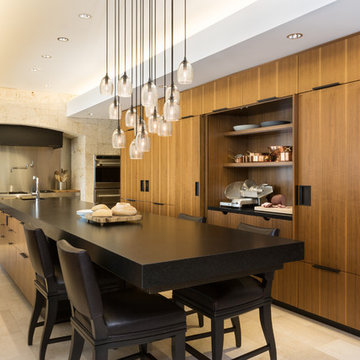
Sophisticated yet warm modern kitchen for Miami family - this was a winner of Regional Subzero/Wolf award for kitchen design.
Claudia Uribe Photography
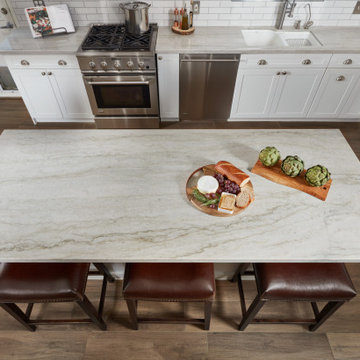
Transitional white and beige kitchen with dining area and gray granite island from Arizona Tile.
Example of a mid-sized transitional single-wall ceramic tile and brown floor eat-in kitchen design in Phoenix with an undermount sink, shaker cabinets, white cabinets, granite countertops, white backsplash, subway tile backsplash, stainless steel appliances, an island and gray countertops
Example of a mid-sized transitional single-wall ceramic tile and brown floor eat-in kitchen design in Phoenix with an undermount sink, shaker cabinets, white cabinets, granite countertops, white backsplash, subway tile backsplash, stainless steel appliances, an island and gray countertops

A mid-size minimalist bar shaped kitchen gray concrete floor, with flat panel black cabinets with a double bowl sink and yellow undermount cabinet lightings with a wood shiplap backsplash and black granite conutertop
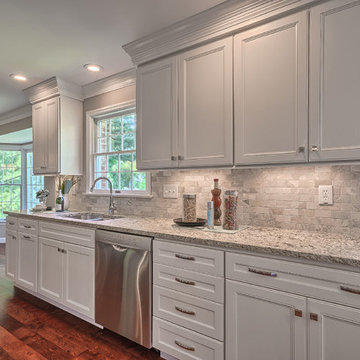
Michael Terrell
Inspiration for a mid-sized timeless single-wall medium tone wood floor open concept kitchen remodel in St Louis with an undermount sink, recessed-panel cabinets, white cabinets, granite countertops, gray backsplash, stone tile backsplash, stainless steel appliances and an island
Inspiration for a mid-sized timeless single-wall medium tone wood floor open concept kitchen remodel in St Louis with an undermount sink, recessed-panel cabinets, white cabinets, granite countertops, gray backsplash, stone tile backsplash, stainless steel appliances and an island
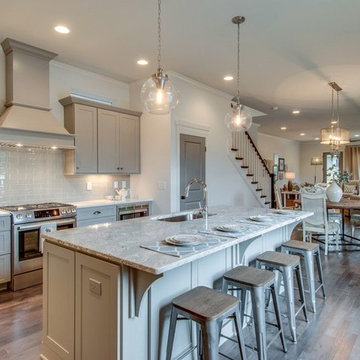
Example of a mid-sized trendy single-wall medium tone wood floor kitchen design in Philadelphia with an undermount sink, shaker cabinets, gray cabinets, granite countertops, gray backsplash, ceramic backsplash, stainless steel appliances and an island
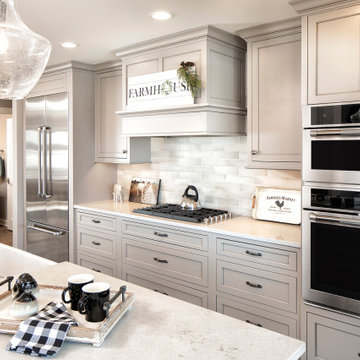
Example of a large farmhouse single-wall medium tone wood floor and brown floor kitchen design in Minneapolis with a farmhouse sink, recessed-panel cabinets, beige cabinets, gray backsplash, ceramic backsplash, stainless steel appliances, an island, white countertops and granite countertops
Single-Wall Kitchen with Granite Countertops Ideas
1





