Concrete Floor Single-Wall Kitchen with a Drop-In Sink and Marble Countertops Ideas
Refine by:
Budget
Sort by:Popular Today
1 - 20 of 67 photos
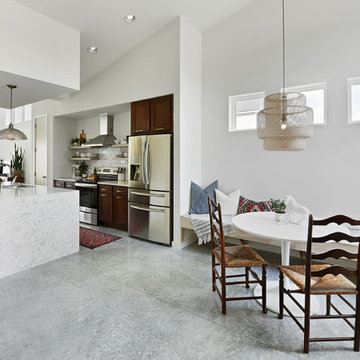
Open concept kitchen - mid-sized eclectic single-wall concrete floor and gray floor open concept kitchen idea in Jacksonville with a drop-in sink, shaker cabinets, dark wood cabinets, marble countertops, white backsplash, subway tile backsplash, stainless steel appliances and an island
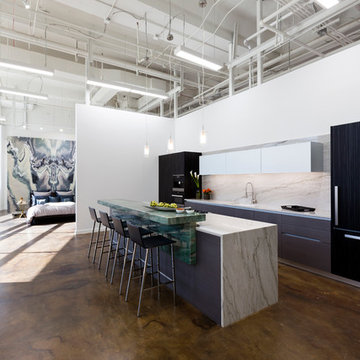
Photography by Corgan, cabinetry by Eggersman.
Example of a single-wall concrete floor eat-in kitchen design in Houston with a drop-in sink, flat-panel cabinets, gray cabinets, marble countertops, white backsplash, stone slab backsplash, paneled appliances and an island
Example of a single-wall concrete floor eat-in kitchen design in Houston with a drop-in sink, flat-panel cabinets, gray cabinets, marble countertops, white backsplash, stone slab backsplash, paneled appliances and an island
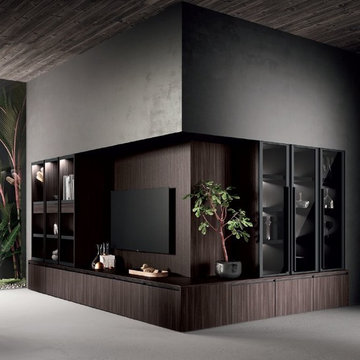
Kitchen, Living and all areas of the home. We design, build and install exquisite European cabinetry.
Open concept kitchen - large contemporary single-wall concrete floor and gray floor open concept kitchen idea in San Francisco with a drop-in sink, flat-panel cabinets, dark wood cabinets, marble countertops, black appliances and multicolored countertops
Open concept kitchen - large contemporary single-wall concrete floor and gray floor open concept kitchen idea in San Francisco with a drop-in sink, flat-panel cabinets, dark wood cabinets, marble countertops, black appliances and multicolored countertops
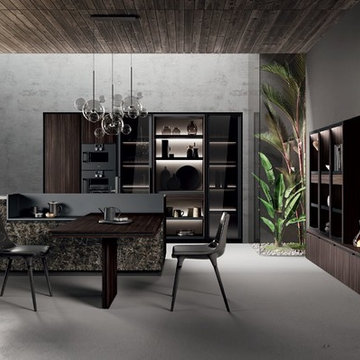
Kitchen, Living and all areas of the home. We design, build and install exquisite European cabinetry.
Example of a large trendy single-wall concrete floor and gray floor open concept kitchen design in San Francisco with a drop-in sink, flat-panel cabinets, dark wood cabinets, marble countertops, black appliances and multicolored countertops
Example of a large trendy single-wall concrete floor and gray floor open concept kitchen design in San Francisco with a drop-in sink, flat-panel cabinets, dark wood cabinets, marble countertops, black appliances and multicolored countertops
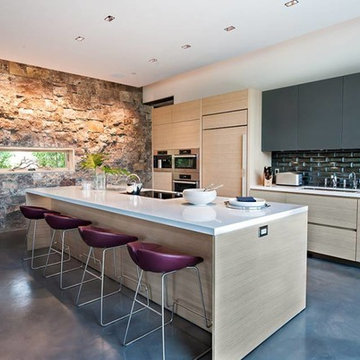
Inspiration for a large modern single-wall concrete floor eat-in kitchen remodel in Salt Lake City with a drop-in sink, flat-panel cabinets, light wood cabinets, marble countertops, glass sheet backsplash, stainless steel appliances and an island
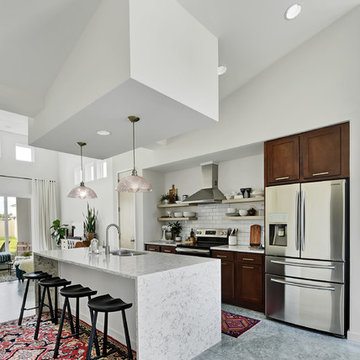
Open concept kitchen - mid-sized modern single-wall concrete floor and gray floor open concept kitchen idea in Jacksonville with a drop-in sink, shaker cabinets, dark wood cabinets, marble countertops, white backsplash, subway tile backsplash, stainless steel appliances and an island
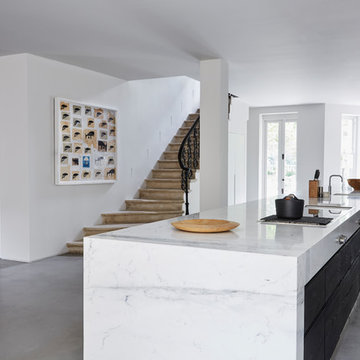
Example of a large trendy single-wall concrete floor and gray floor open concept kitchen design in London with a drop-in sink, flat-panel cabinets, black cabinets, marble countertops and an island
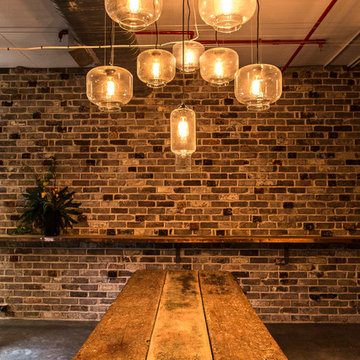
Example of a mid-sized urban single-wall concrete floor eat-in kitchen design in Sydney with a drop-in sink, marble countertops and stainless steel appliances
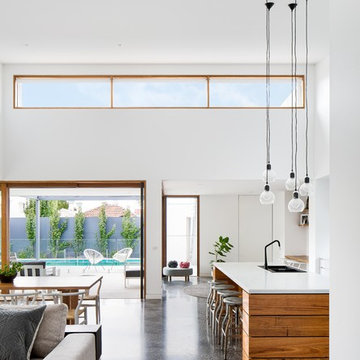
Kitchen and living space with high ceiling and pitched roof.
Mid-sized danish single-wall concrete floor and gray floor open concept kitchen photo in Melbourne with a drop-in sink, flat-panel cabinets, white cabinets, marble countertops, white backsplash, marble backsplash, white appliances, an island and white countertops
Mid-sized danish single-wall concrete floor and gray floor open concept kitchen photo in Melbourne with a drop-in sink, flat-panel cabinets, white cabinets, marble countertops, white backsplash, marble backsplash, white appliances, an island and white countertops
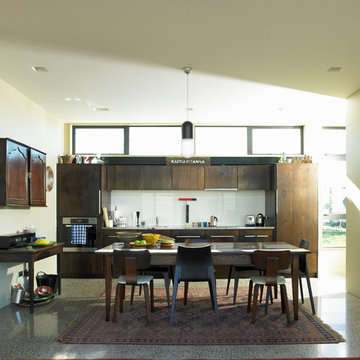
Eat-in kitchen - large contemporary single-wall concrete floor and black floor eat-in kitchen idea in Hamilton with a drop-in sink, recessed-panel cabinets, dark wood cabinets, marble countertops, white backsplash, ceramic backsplash, stainless steel appliances, no island and white countertops
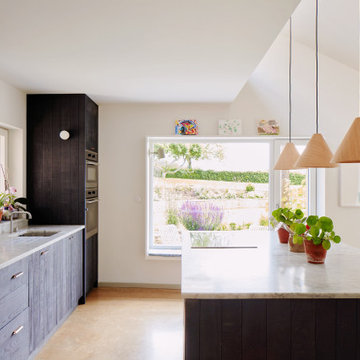
Conversion of a bungalow in to a low energy family home.
Inspiration for a mid-sized scandinavian single-wall concrete floor eat-in kitchen remodel in Oxfordshire with a drop-in sink, flat-panel cabinets, black cabinets, marble countertops, paneled appliances, an island and gray countertops
Inspiration for a mid-sized scandinavian single-wall concrete floor eat-in kitchen remodel in Oxfordshire with a drop-in sink, flat-panel cabinets, black cabinets, marble countertops, paneled appliances, an island and gray countertops
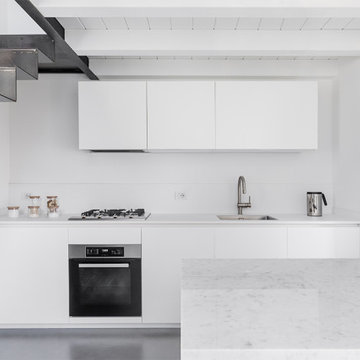
Minimalist single-wall concrete floor, gray floor and wood ceiling enclosed kitchen photo in Milan with a drop-in sink, white cabinets, marble countertops, white backsplash, porcelain backsplash, black appliances, an island and white countertops
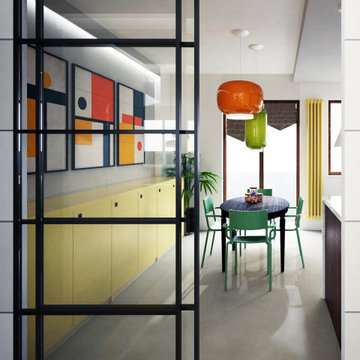
La cucina, il luogo dove si passa gran parte del tempo quando si è a casa... ecco perché abbiamo deciso di renderla unica, colorata in alcuni dettagli, e con un mix di stili che mettono d'accordo tutta la famiglia.
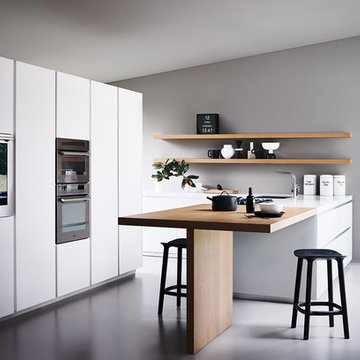
Eat-in kitchen - mid-sized modern single-wall concrete floor and gray floor eat-in kitchen idea in Sydney with a drop-in sink, flat-panel cabinets, white cabinets, marble countertops, stainless steel appliances and an island
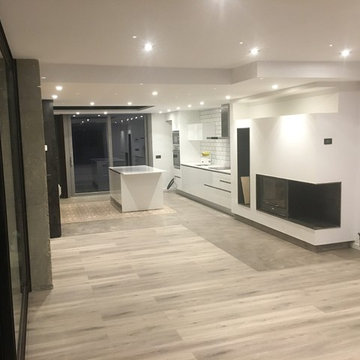
Example of a mid-sized minimalist single-wall concrete floor and gray floor open concept kitchen design in Other with a drop-in sink, flat-panel cabinets, white cabinets, marble countertops, white backsplash, ceramic backsplash, stainless steel appliances and an island
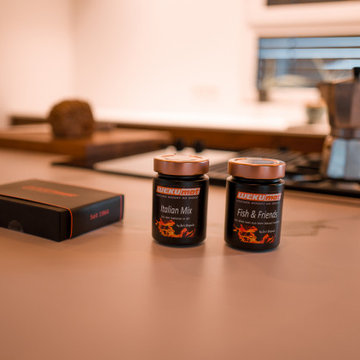
Large trendy single-wall concrete floor and gray floor open concept kitchen photo in Frankfurt with a drop-in sink, flat-panel cabinets, dark wood cabinets, marble countertops, white backsplash, an island and white countertops
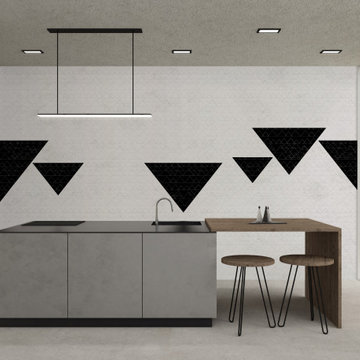
La cucina come luogo vitale, in stretta correlazione con l’esterno.
Scopri la carta da parati in fibra di vetro ideale per ambienti umidi come la cucina.
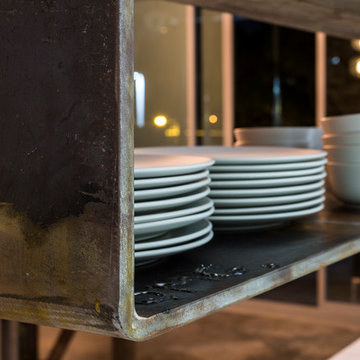
Eat-in kitchen - mid-sized industrial single-wall concrete floor eat-in kitchen idea in Sydney with a drop-in sink, marble countertops and stainless steel appliances
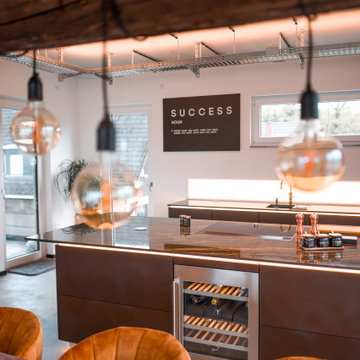
Inspiration for a huge contemporary single-wall concrete floor, gray floor and tray ceiling open concept kitchen remodel in Frankfurt with a drop-in sink, flat-panel cabinets, black cabinets, marble countertops, black backsplash, marble backsplash, black appliances, an island and black countertops
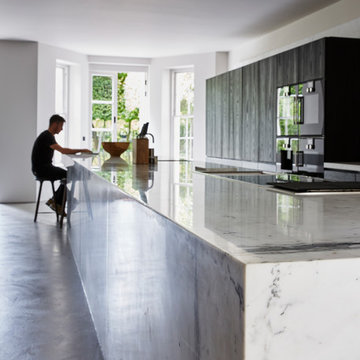
Example of a large trendy single-wall concrete floor and gray floor open concept kitchen design in London with a drop-in sink, flat-panel cabinets, black cabinets, marble countertops, marble backsplash and an island
Concrete Floor Single-Wall Kitchen with a Drop-In Sink and Marble Countertops Ideas
1





