Single-Wall Kitchen with Soapstone Countertops Ideas
Refine by:
Budget
Sort by:Popular Today
1 - 20 of 993 photos
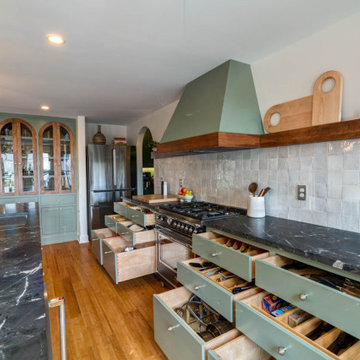
Zellige tile backsplash, soapstone counters, custom cabinetry, Bertazzoni range
Example of a large trendy single-wall open concept kitchen design in Nashville with green cabinets, soapstone countertops, white backsplash, an island and black countertops
Example of a large trendy single-wall open concept kitchen design in Nashville with green cabinets, soapstone countertops, white backsplash, an island and black countertops

Central kitchen with slate sink, and breakfast nook.
Photo by John W. Hession
Example of a large arts and crafts single-wall slate floor eat-in kitchen design in Portland Maine with an undermount sink, recessed-panel cabinets, medium tone wood cabinets, soapstone countertops, black backsplash, stone slab backsplash, stainless steel appliances and an island
Example of a large arts and crafts single-wall slate floor eat-in kitchen design in Portland Maine with an undermount sink, recessed-panel cabinets, medium tone wood cabinets, soapstone countertops, black backsplash, stone slab backsplash, stainless steel appliances and an island

Live sawn wide plank solid White Oak flooring, custom sawn by Hull Forest Products from New England-grown White Oak. This cut of flooring contains a natural mix of quarter sawn, rift sawn, and plain sawn grain and reflects what the inside of a tree really looks like. Plank widths from 9-16 inches, plank lengths from 6-12+ feet.
Nationwide shipping. 4-6 weeks lead time. 1-800-928-9602. www.hullforest.com
Photo by Max Sychev.

Painted White Reclaimed Wood wall paneling clads this guest space. In the kitchen, a reclaimed wood feature wall and floating reclaimed wood shelves were re-milled from wood pulled and re-used from the original structure. The open joists on the painted white ceiling give a feeling of extra head space and the natural wood textures provide warmth.

Natural Cherry cabinets with soapstone countertops. Sunday Kitchen & Bath sundaykb.com 240.314.7011
Example of a mid-sized arts and crafts single-wall light wood floor and brown floor kitchen design in DC Metro with an undermount sink, shaker cabinets, medium tone wood cabinets, soapstone countertops, gray backsplash, glass tile backsplash, stainless steel appliances and an island
Example of a mid-sized arts and crafts single-wall light wood floor and brown floor kitchen design in DC Metro with an undermount sink, shaker cabinets, medium tone wood cabinets, soapstone countertops, gray backsplash, glass tile backsplash, stainless steel appliances and an island
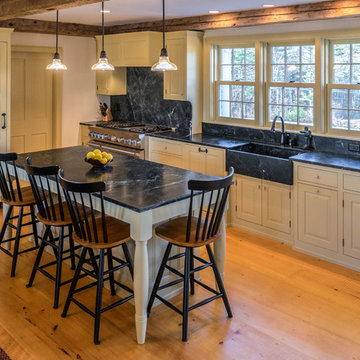
Morse & Doak Builders, Kennebec Company Cabinetry, Joseph Corrado Photography
Inspiration for a large farmhouse single-wall light wood floor eat-in kitchen remodel in Portland Maine with a farmhouse sink, recessed-panel cabinets, white cabinets, soapstone countertops, stone slab backsplash, stainless steel appliances and an island
Inspiration for a large farmhouse single-wall light wood floor eat-in kitchen remodel in Portland Maine with a farmhouse sink, recessed-panel cabinets, white cabinets, soapstone countertops, stone slab backsplash, stainless steel appliances and an island
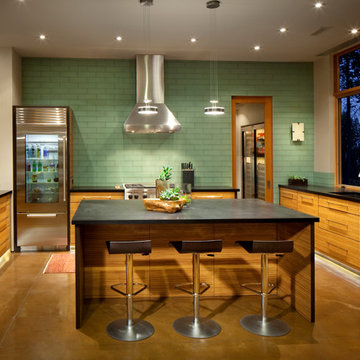
Gibeon Photography
Example of a mid-sized trendy single-wall concrete floor eat-in kitchen design in Other with soapstone countertops and stainless steel appliances
Example of a mid-sized trendy single-wall concrete floor eat-in kitchen design in Other with soapstone countertops and stainless steel appliances
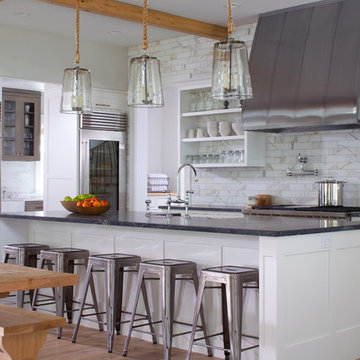
Grabill Cabinets
Example of a transitional single-wall light wood floor kitchen design in Grand Rapids with a farmhouse sink, white cabinets, soapstone countertops, white backsplash, porcelain backsplash, stainless steel appliances and an island
Example of a transitional single-wall light wood floor kitchen design in Grand Rapids with a farmhouse sink, white cabinets, soapstone countertops, white backsplash, porcelain backsplash, stainless steel appliances and an island
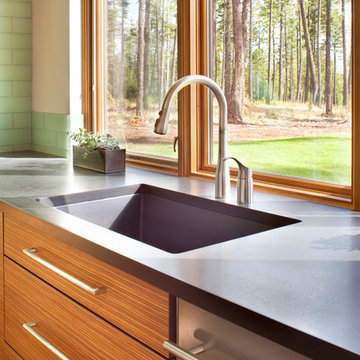
Gibeon Photography
Inspiration for a mid-sized contemporary single-wall concrete floor eat-in kitchen remodel in Other with soapstone countertops and stainless steel appliances
Inspiration for a mid-sized contemporary single-wall concrete floor eat-in kitchen remodel in Other with soapstone countertops and stainless steel appliances
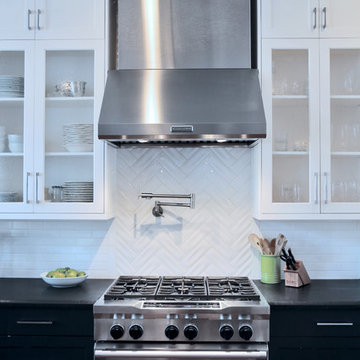
The open glass-fronted upper cabinets are a wonderful contrast to the deep blue lower cabinets and dark gray quartz counter tops. The large 6-burner range and industrial venthood are great for cooking large meals. Extra storage ca be found in the upper layer of cabinets across the entire back wall of the kitchen.
Photographer: Jeno Design
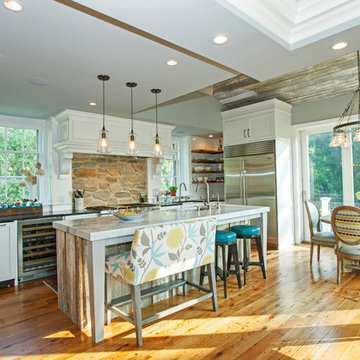
Large cottage single-wall light wood floor open concept kitchen photo in Philadelphia with a farmhouse sink, flat-panel cabinets, white cabinets, soapstone countertops, white backsplash, subway tile backsplash, stainless steel appliances and an island
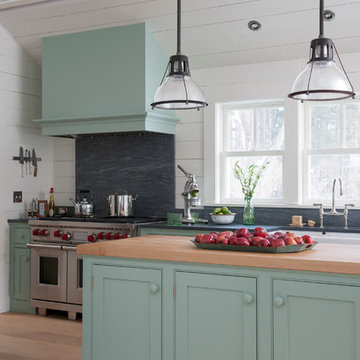
Maple kitchen island counter top with sealed and oiled finish. Designed by Rafe Churchill, LLC
Inspiration for a mid-sized cottage single-wall eat-in kitchen remodel in New York with an integrated sink, shaker cabinets, blue cabinets, soapstone countertops, white backsplash, stainless steel appliances and an island
Inspiration for a mid-sized cottage single-wall eat-in kitchen remodel in New York with an integrated sink, shaker cabinets, blue cabinets, soapstone countertops, white backsplash, stainless steel appliances and an island
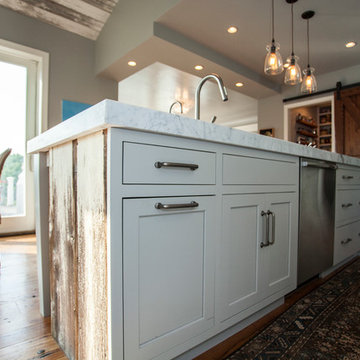
This kitchen has many interesting elements that set it apart.
The sense of openness is created by the raised ceiling and multiple ceiling levels, lighting and light colored cabinets.
A custom hood over the stone back splash creates a wonderful focal point. The traditionally styled architectural mill work compliments the island's use of reclaimed wood, transitional tapered legs, and white Carrara marble.
This kitchen was featured in a Houzz Kitchen of the Week article!
Photography by Alicia's Art, LLC
RUDLOFF Custom Builders, is a residential construction company that connects with clients early in the design phase to ensure every detail of your project is captured just as you imagined. RUDLOFF Custom Builders will create the project of your dreams that is executed by on-site project managers and skilled craftsman, while creating lifetime client relationships that are build on trust and integrity.
We are a full service, certified remodeling company that covers all of the Philadelphia suburban area including West Chester, Gladwynne, Malvern, Wayne, Haverford and more.
As a 6 time Best of Houzz winner, we look forward to working with you on your next project.
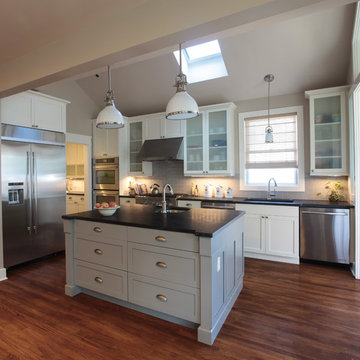
EnviroHomeDesign LLC
Mid-sized elegant single-wall dark wood floor open concept kitchen photo in DC Metro with an undermount sink, recessed-panel cabinets, gray cabinets, soapstone countertops, gray backsplash, subway tile backsplash, stainless steel appliances and an island
Mid-sized elegant single-wall dark wood floor open concept kitchen photo in DC Metro with an undermount sink, recessed-panel cabinets, gray cabinets, soapstone countertops, gray backsplash, subway tile backsplash, stainless steel appliances and an island
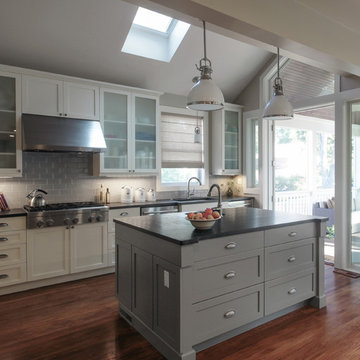
EnviroHomeDesign LLC
Open concept kitchen - mid-sized transitional single-wall dark wood floor open concept kitchen idea in DC Metro with an undermount sink, recessed-panel cabinets, gray cabinets, soapstone countertops, gray backsplash, subway tile backsplash, stainless steel appliances and an island
Open concept kitchen - mid-sized transitional single-wall dark wood floor open concept kitchen idea in DC Metro with an undermount sink, recessed-panel cabinets, gray cabinets, soapstone countertops, gray backsplash, subway tile backsplash, stainless steel appliances and an island
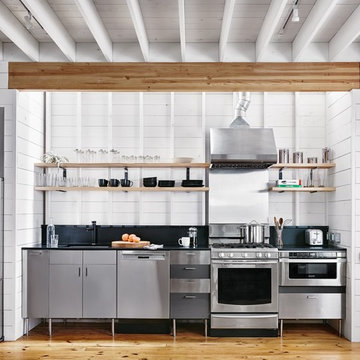
Casey Dunn
Small cottage single-wall kitchen photo in Austin with an undermount sink, flat-panel cabinets, stainless steel cabinets, soapstone countertops, black backsplash and stainless steel appliances
Small cottage single-wall kitchen photo in Austin with an undermount sink, flat-panel cabinets, stainless steel cabinets, soapstone countertops, black backsplash and stainless steel appliances
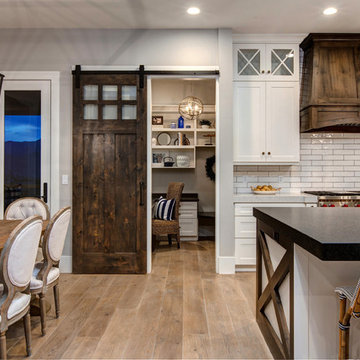
Open concept kitchen - large cottage single-wall medium tone wood floor open concept kitchen idea in Salt Lake City with a farmhouse sink, shaker cabinets, white cabinets, soapstone countertops, white backsplash, subway tile backsplash, stainless steel appliances and an island
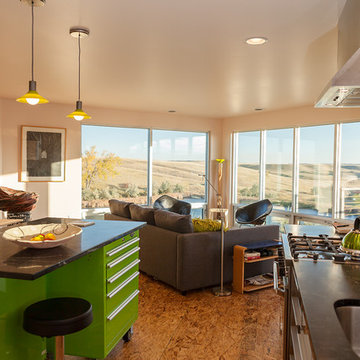
Photo credit: Louis Habeck
#FOASmallSpaces
Inspiration for a small contemporary single-wall plywood floor eat-in kitchen remodel in Other with an undermount sink, flat-panel cabinets, gray cabinets, soapstone countertops, white backsplash, ceramic backsplash, stainless steel appliances and an island
Inspiration for a small contemporary single-wall plywood floor eat-in kitchen remodel in Other with an undermount sink, flat-panel cabinets, gray cabinets, soapstone countertops, white backsplash, ceramic backsplash, stainless steel appliances and an island
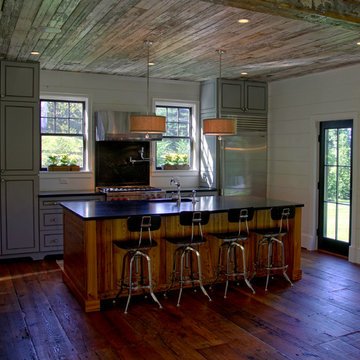
Todd Tully Danner, AIA, IIDA
Open concept kitchen - small farmhouse single-wall dark wood floor and brown floor open concept kitchen idea in Wilmington with an undermount sink, flat-panel cabinets, gray cabinets, soapstone countertops, stainless steel appliances and an island
Open concept kitchen - small farmhouse single-wall dark wood floor and brown floor open concept kitchen idea in Wilmington with an undermount sink, flat-panel cabinets, gray cabinets, soapstone countertops, stainless steel appliances and an island
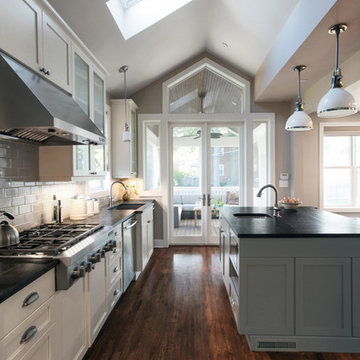
EnviroHomeDesign LLC
Example of a mid-sized minimalist single-wall dark wood floor open concept kitchen design in DC Metro with a farmhouse sink, recessed-panel cabinets, gray cabinets, soapstone countertops, gray backsplash, subway tile backsplash, stainless steel appliances and an island
Example of a mid-sized minimalist single-wall dark wood floor open concept kitchen design in DC Metro with a farmhouse sink, recessed-panel cabinets, gray cabinets, soapstone countertops, gray backsplash, subway tile backsplash, stainless steel appliances and an island
Single-Wall Kitchen with Soapstone Countertops Ideas
1





