Single-Wall Kitchen with an Integrated Sink, Solid Surface Countertops and Beige Backsplash Ideas
Refine by:
Budget
Sort by:Popular Today
1 - 20 of 116 photos
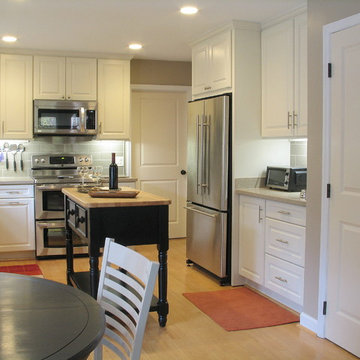
All photos are the property of DeCocco Design
Example of a classic single-wall eat-in kitchen design in Raleigh with an integrated sink, raised-panel cabinets, white cabinets, solid surface countertops, beige backsplash, ceramic backsplash and stainless steel appliances
Example of a classic single-wall eat-in kitchen design in Raleigh with an integrated sink, raised-panel cabinets, white cabinets, solid surface countertops, beige backsplash, ceramic backsplash and stainless steel appliances
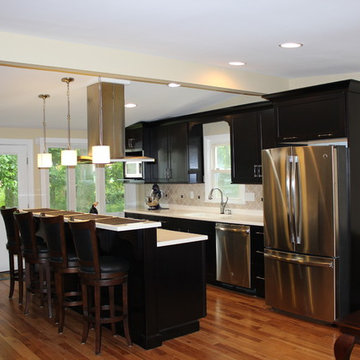
Kitchen Remodel in Brookside (Newark) Delaware. Timberlake Sonoma Maple Cabinets with Espresso finish. - Corian Countertop in Rice-Paper color. - General Electric appliances. - Lint Tile Flooring, Garden State Tile backsplash. - Delta faucet. - Top Knobs hardware.
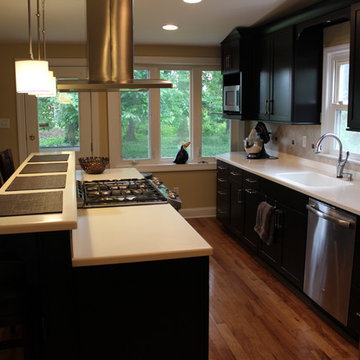
Kitchen Remodel in Brookside (Newark) Delaware. Timberlake Sonoma Maple Cabinets with Espresso finish. - Corian Countertop in Rice-Paper color. - General Electric appliances. - Lint Tile Flooring, Garden State Tile backsplash. - Delta faucet. - Top Knobs hardware.
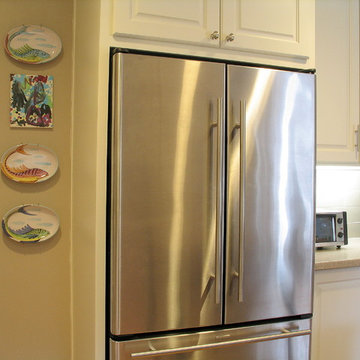
Boxing in the fridge is money well spent when choosing from the myriad of cabinetry options. The Incredible Hulk seems to disappear. And look over to the right in the photo. Taking out the ubiquitous desk and replacing it with a breakfast center means better traffic flow in the kitchen.
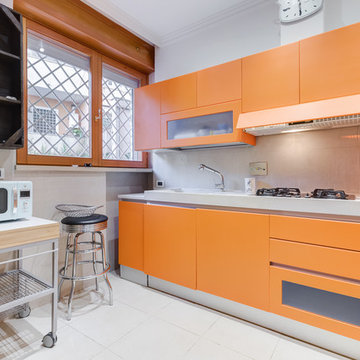
Luca Tranquilli
Example of a mid-sized trendy single-wall ceramic tile enclosed kitchen design in Rome with an integrated sink, flat-panel cabinets, orange cabinets, solid surface countertops, beige backsplash, ceramic backsplash and stainless steel appliances
Example of a mid-sized trendy single-wall ceramic tile enclosed kitchen design in Rome with an integrated sink, flat-panel cabinets, orange cabinets, solid surface countertops, beige backsplash, ceramic backsplash and stainless steel appliances
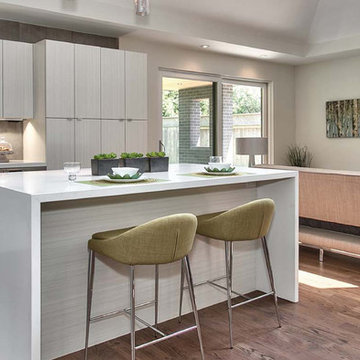
Eat-in kitchen - 1950s single-wall light wood floor eat-in kitchen idea in Toronto with an integrated sink, flat-panel cabinets, distressed cabinets, solid surface countertops, beige backsplash, stone slab backsplash, stainless steel appliances and an island
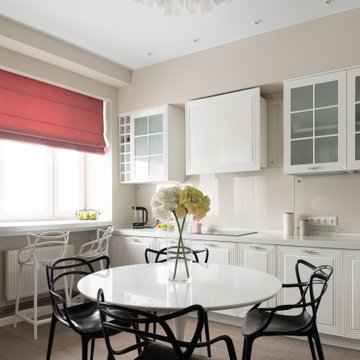
Open concept kitchen - mid-sized transitional single-wall laminate floor, brown floor and exposed beam open concept kitchen idea in Moscow with an integrated sink, glass-front cabinets, white cabinets, solid surface countertops, beige backsplash, glass sheet backsplash, black appliances, no island and gray countertops
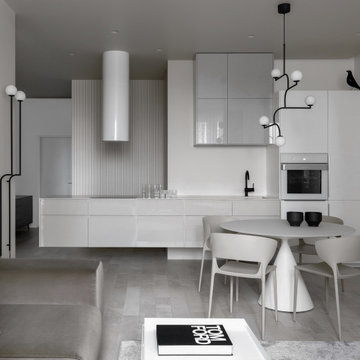
Designer: Ivan Pozdnyakov Foto: Sergey Krasyuk
Eat-in kitchen - mid-sized contemporary single-wall porcelain tile and beige floor eat-in kitchen idea in Moscow with an integrated sink, flat-panel cabinets, beige cabinets, solid surface countertops, beige backsplash and beige countertops
Eat-in kitchen - mid-sized contemporary single-wall porcelain tile and beige floor eat-in kitchen idea in Moscow with an integrated sink, flat-panel cabinets, beige cabinets, solid surface countertops, beige backsplash and beige countertops
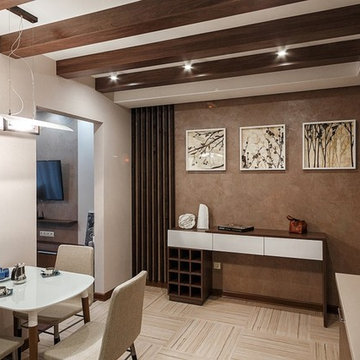
дизайн интерьера Фамбуловой Юлии
фото интерьера Лукин Сергей
Inspiration for a small contemporary single-wall ceramic tile eat-in kitchen remodel in Moscow with an integrated sink, flat-panel cabinets, white cabinets, solid surface countertops, beige backsplash, ceramic backsplash, stainless steel appliances and no island
Inspiration for a small contemporary single-wall ceramic tile eat-in kitchen remodel in Moscow with an integrated sink, flat-panel cabinets, white cabinets, solid surface countertops, beige backsplash, ceramic backsplash, stainless steel appliances and no island
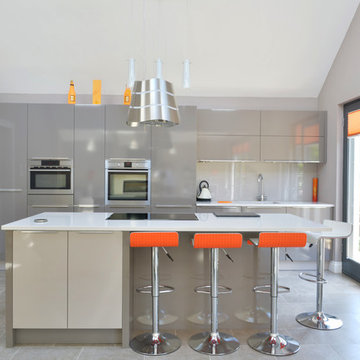
A young and growing family required additional living space in their semi-detached Victorian villa in Dunblane. While proposing a traditional double-pitched roof form that respected the traditional character of the area, clever use of steelwork allowed for the creation of a huge open-plan south-facing space that contained both a generous living area and a dining kitchen. The dramatically undulating roof profile is left exposed internally to demarcate the separate areas. Large bi-folding doors open out onto timber decking to the rear, creating a sense of indoor/outdoor living and forming a strong connection between the main house and the garden.
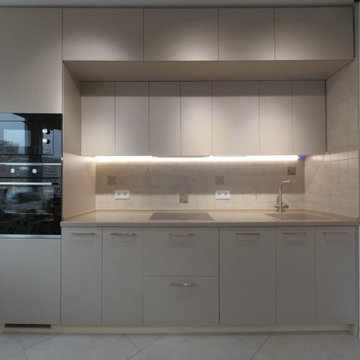
Inspiration for a small contemporary single-wall porcelain tile and beige floor enclosed kitchen remodel in Moscow with an integrated sink, flat-panel cabinets, beige cabinets, solid surface countertops, beige backsplash, ceramic backsplash, black appliances, no island and beige countertops
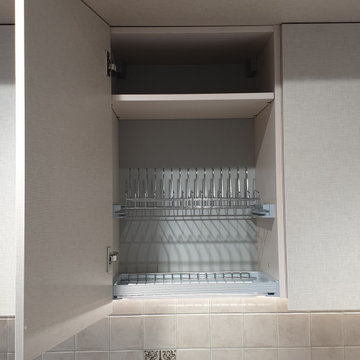
Small trendy single-wall porcelain tile and beige floor enclosed kitchen photo in Moscow with an integrated sink, flat-panel cabinets, beige cabinets, solid surface countertops, beige backsplash, ceramic backsplash, black appliances, no island and beige countertops
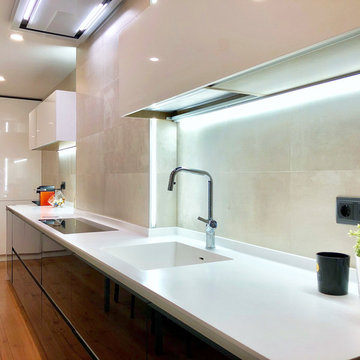
Isoko Proyecto
Mid-sized minimalist single-wall ceramic tile enclosed kitchen photo in Madrid with an integrated sink, flat-panel cabinets, black cabinets, solid surface countertops, beige backsplash, ceramic backsplash, paneled appliances and no island
Mid-sized minimalist single-wall ceramic tile enclosed kitchen photo in Madrid with an integrated sink, flat-panel cabinets, black cabinets, solid surface countertops, beige backsplash, ceramic backsplash, paneled appliances and no island
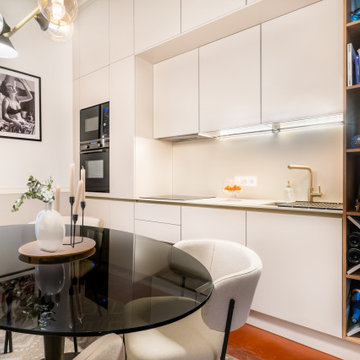
Une Collaboration Exemplaire entre Depetris.Design et Sandra Fillaud (ideco.aix) :
La Métamorphose d'un appartement à Aix-en-Provence.
Au cœur de la rénovation d'un somptueux appartement bourgeois du centre-ville d'Aix-en-Provence, la collaboration entre l'entreprise Depetris.Design et la décoratrice Sandra Fillaud a donné naissance à une cuisine moderne et fonctionnelle, subtilement intégrée au charme d'un bâtiment centenaire.
Portée par l'expertise visionnaire de Sandra Fillaud en décoration d'intérieur et le savoir-faire innovant de Depetris.Design, la cuisine a été repensée dans sa totalité, avec pour objectif de créer un espace à la fois contemporain et respectueux de l'héritage historique du lieu.
Le travail sur toute la hauteur de la cuisine, fruit de cette collaboration, se distingue par son ingéniosité.
Chaque élément a été conçu sur mesure, créant ainsi une esthétique fluide et une fonctionnalité optimale.
Les armoires s'étendent majestueusement vers le plafond, exploitant habilement l'espace vertical pour maximiser le rangement sans sacrifier le design.
L'optimisation de l'espace, une expertise de Depetris.Design, se reflète dans chaque recoin de la cuisine. Chaque électroménager, y compris un lave-linge astucieusement intégré, témoigne de la recherche constante de fonctionnalité sans compromettre le style.
Les matériaux, soigneusement sélectionnés par Depetris.Design en collaboration avec Sandra Fillaud, marient habilement le contemporain et l'héritage.
Des surfaces modernes cohabitent harmonieusement avec des détails évoquant l'époque du bâtiment. Les teintes neutres sont rehaussées par des touches de couleur, créant ainsi une atmosphère accueillante et équilibrée.
Ce projet, fruit de la synergie entre Depetris.Design et Sandra Fillaud, incarne l'art de repenser un espace tout en honorant son histoire. La cuisine devient ainsi le cœur de l'appartement rénové, une réussite exemplaire résultant de la collaboration entre l'innovation contemporaine de Depetris.Design et la vision artistique de Sandra Fillaud.
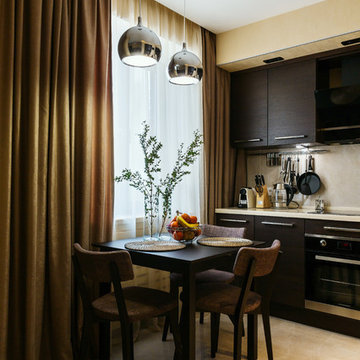
Example of a large trendy single-wall porcelain tile and beige floor enclosed kitchen design in Moscow with an integrated sink, flat-panel cabinets, dark wood cabinets, solid surface countertops, beige backsplash, porcelain backsplash, stainless steel appliances, no island and beige countertops
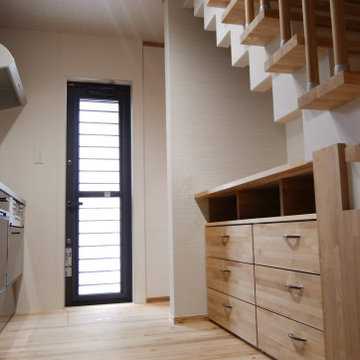
階段下を有効活用
Enclosed kitchen - modern single-wall light wood floor and wallpaper ceiling enclosed kitchen idea in Osaka with an integrated sink, solid surface countertops, beige backsplash and gray countertops
Enclosed kitchen - modern single-wall light wood floor and wallpaper ceiling enclosed kitchen idea in Osaka with an integrated sink, solid surface countertops, beige backsplash and gray countertops
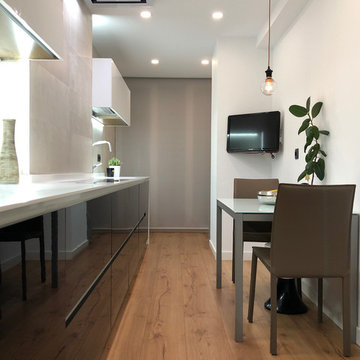
Isoko Proyecto
Example of a mid-sized minimalist single-wall ceramic tile enclosed kitchen design in Madrid with an integrated sink, flat-panel cabinets, black cabinets, solid surface countertops, beige backsplash, ceramic backsplash, paneled appliances and no island
Example of a mid-sized minimalist single-wall ceramic tile enclosed kitchen design in Madrid with an integrated sink, flat-panel cabinets, black cabinets, solid surface countertops, beige backsplash, ceramic backsplash, paneled appliances and no island
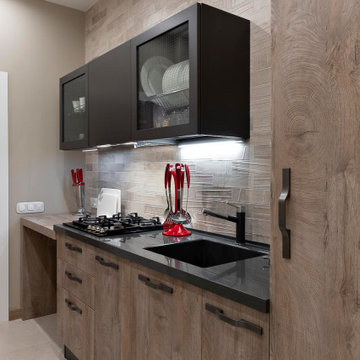
Небольшая кухня в цокольном этаже при гостевой спальне. Архитектор предложил такое решение заказчикам, чтобы гости чувствовали себя как дома и могли бы сами приготовить себе чай, кофе и небольшой перекус.
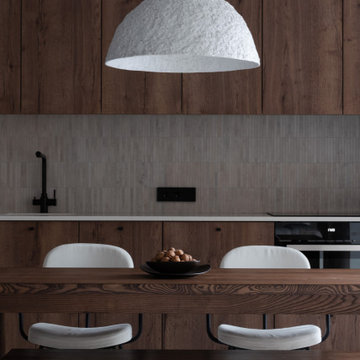
Пространство кухни-гостиной разделено на 3 зоны:
-первая зона- кухня. Вдоль стены мы расположили кухонный гарнитур. А для того чтобы создать симметрию в пространстве, фасад встроенного холодильника облицевали декоративной штукатуркой, как и выступ у окна. Таким образом у нас получилась ось симметрии от центра кухни до телевизора. Фасады кухонного гарнитура имеют деревянную фактуру, а фартук выполнен из керамогранита, идентичного тону декоративной штукатурке.
В обеденной зоне стоит стол из массива ясеня. При этом с одной стороны стола мы поставили удобные стулья со спинками, а с другой стороны деревянную скамейку, которую можно задвинуть под стол и убрать с прохода. Над столом висит светильник из переработанной бумаги, он позволяет создать камерную атмосферу в обеденной зоне.
-вторая зона- гостиная, которая отделена от кухни диваном, выполненным на заказ.
У дивана расположен журнальный столик из бетона сделанный по нашим эскизам. Столешница имеет живописную форму и опирается на три цилиндра.
Напротив дивана расположена встроенная система хранения. За ней скрывается телевизор и система вентиляции, которая доставляет свежий воздух в кухню-гостиную и спальню. Фасады имеют механизм - гармошка, открываются по нажатию.
третья зона - это зона отдыха, где можно почитать книги или посмотреть в окно на парк, расположившись на мягком кресле
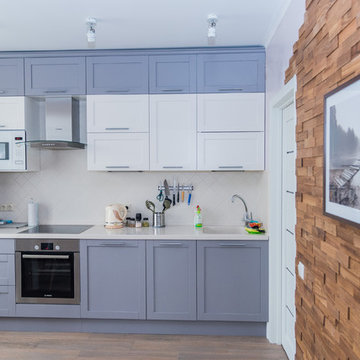
Inspiration for a large contemporary single-wall light wood floor and beige floor eat-in kitchen remodel in Moscow with an integrated sink, recessed-panel cabinets, gray cabinets, solid surface countertops, beige backsplash, ceramic backsplash, stainless steel appliances, no island and beige countertops
Single-Wall Kitchen with an Integrated Sink, Solid Surface Countertops and Beige Backsplash Ideas
1





