Mid-Sized Single-Wall Kitchen with an Undermount Sink and Solid Surface Countertops Ideas
Refine by:
Budget
Sort by:Popular Today
1 - 20 of 1,570 photos
Item 1 of 5
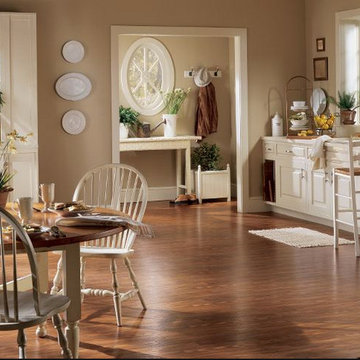
Example of a mid-sized farmhouse single-wall vinyl floor eat-in kitchen design in Charleston with an undermount sink, raised-panel cabinets, white cabinets, solid surface countertops and no island
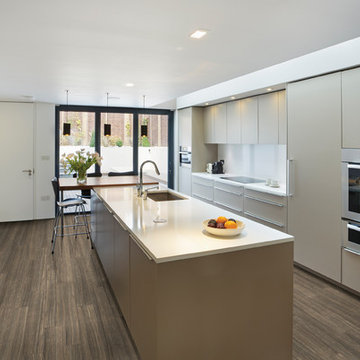
Arley Wholesale
Eat-in kitchen - mid-sized modern single-wall medium tone wood floor eat-in kitchen idea in Philadelphia with an undermount sink, flat-panel cabinets, gray cabinets, solid surface countertops, stainless steel appliances and an island
Eat-in kitchen - mid-sized modern single-wall medium tone wood floor eat-in kitchen idea in Philadelphia with an undermount sink, flat-panel cabinets, gray cabinets, solid surface countertops, stainless steel appliances and an island
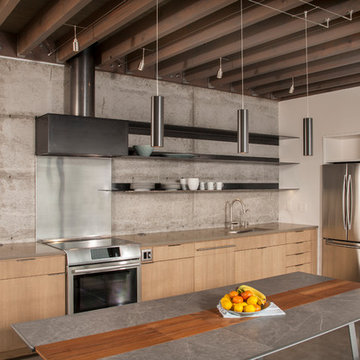
Mid-sized trendy single-wall concrete floor open concept kitchen photo in Seattle with an undermount sink, flat-panel cabinets, light wood cabinets, solid surface countertops, gray backsplash, cement tile backsplash, stainless steel appliances and no island
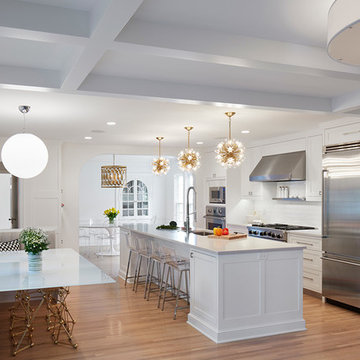
The new kitchen is open and airy with high attention to both food preparation and the gathering of friends and family. The owners welcome impromptu meals with guests regularly, so an island allowing flow through the kitchen into the dining area makes sense, and an open, arched connection repeats our old home’s architectural detailing.
COREY GAFFER PHOTOGRAPHY
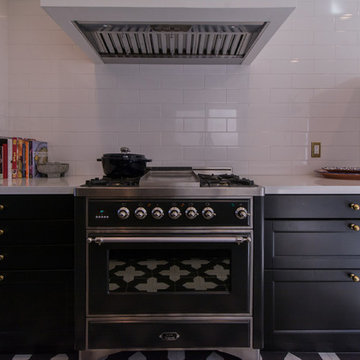
Example of a mid-sized minimalist single-wall porcelain tile open concept kitchen design in San Diego with an undermount sink, shaker cabinets, black cabinets, solid surface countertops, white backsplash, subway tile backsplash and stainless steel appliances

Capital Construction Company
Eat-in kitchen - mid-sized farmhouse single-wall dark wood floor and brown floor eat-in kitchen idea in Austin with an undermount sink, flat-panel cabinets, white cabinets, solid surface countertops, white backsplash, porcelain backsplash, stainless steel appliances and no island
Eat-in kitchen - mid-sized farmhouse single-wall dark wood floor and brown floor eat-in kitchen idea in Austin with an undermount sink, flat-panel cabinets, white cabinets, solid surface countertops, white backsplash, porcelain backsplash, stainless steel appliances and no island
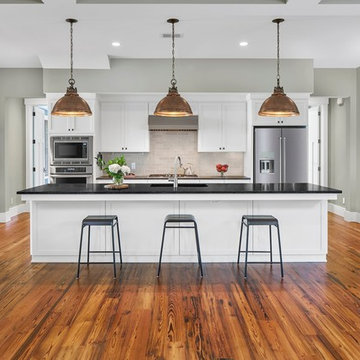
Mid-sized transitional single-wall medium tone wood floor open concept kitchen photo in Atlanta with an undermount sink, shaker cabinets, white cabinets, solid surface countertops, beige backsplash, subway tile backsplash, stainless steel appliances and an island
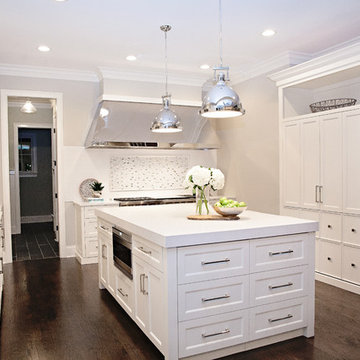
Krista Sobkowiak
Mid-sized transitional single-wall slate floor enclosed kitchen photo in Chicago with an undermount sink, recessed-panel cabinets, dark wood cabinets, solid surface countertops, green backsplash, mosaic tile backsplash, stainless steel appliances and an island
Mid-sized transitional single-wall slate floor enclosed kitchen photo in Chicago with an undermount sink, recessed-panel cabinets, dark wood cabinets, solid surface countertops, green backsplash, mosaic tile backsplash, stainless steel appliances and an island
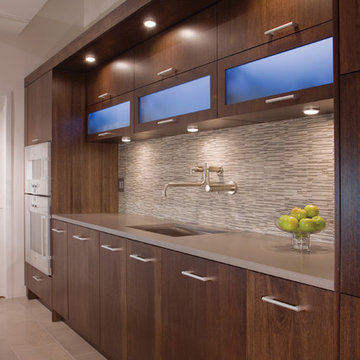
Crystal
Kitchen - mid-sized contemporary single-wall porcelain tile kitchen idea in Detroit with an undermount sink, flat-panel cabinets, medium tone wood cabinets, multicolored backsplash, matchstick tile backsplash, stainless steel appliances and solid surface countertops
Kitchen - mid-sized contemporary single-wall porcelain tile kitchen idea in Detroit with an undermount sink, flat-panel cabinets, medium tone wood cabinets, multicolored backsplash, matchstick tile backsplash, stainless steel appliances and solid surface countertops
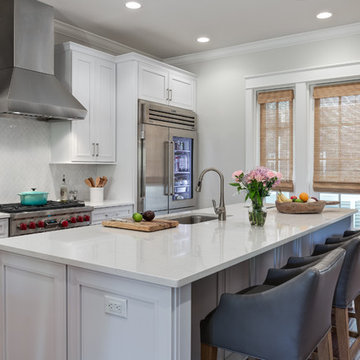
Mid-sized beach style single-wall medium tone wood floor kitchen photo in Orange County with an undermount sink, recessed-panel cabinets, white cabinets, solid surface countertops, white backsplash, ceramic backsplash, stainless steel appliances and an island
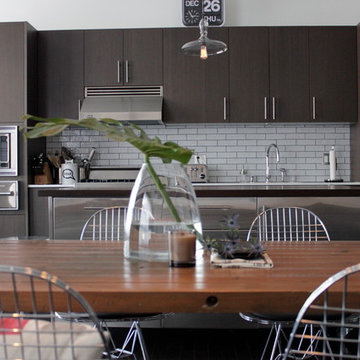
Catherine Chen Gallagher
Inspiration for a mid-sized modern single-wall dark wood floor eat-in kitchen remodel in Los Angeles with an undermount sink, flat-panel cabinets, dark wood cabinets, solid surface countertops, white backsplash, stainless steel appliances, an island and subway tile backsplash
Inspiration for a mid-sized modern single-wall dark wood floor eat-in kitchen remodel in Los Angeles with an undermount sink, flat-panel cabinets, dark wood cabinets, solid surface countertops, white backsplash, stainless steel appliances, an island and subway tile backsplash
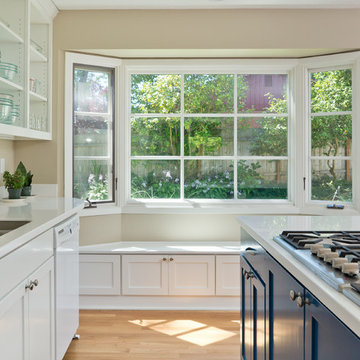
Engage Photo & Video
Example of a mid-sized cottage single-wall light wood floor open concept kitchen design in Portland with an undermount sink, recessed-panel cabinets, white cabinets, solid surface countertops, white backsplash, white appliances and an island
Example of a mid-sized cottage single-wall light wood floor open concept kitchen design in Portland with an undermount sink, recessed-panel cabinets, white cabinets, solid surface countertops, white backsplash, white appliances and an island
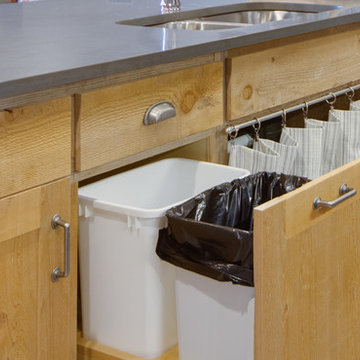
kitchen recycling
Inspiration for a mid-sized eclectic single-wall terra-cotta tile and gray floor eat-in kitchen remodel in Austin with recessed-panel cabinets, light wood cabinets, solid surface countertops, an undermount sink, an island and gray countertops
Inspiration for a mid-sized eclectic single-wall terra-cotta tile and gray floor eat-in kitchen remodel in Austin with recessed-panel cabinets, light wood cabinets, solid surface countertops, an undermount sink, an island and gray countertops
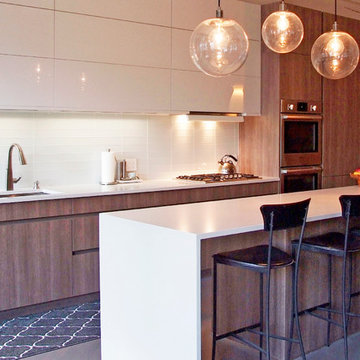
Hanging globe pendants by West Elm in this designer loft in NYC. Complete custom design with Leicht Cabinets.
Photo: Rosanne Percivalle
Example of a mid-sized minimalist single-wall medium tone wood floor open concept kitchen design in New York with white cabinets, white backsplash, stainless steel appliances, an island, an undermount sink, solid surface countertops and glass tile backsplash
Example of a mid-sized minimalist single-wall medium tone wood floor open concept kitchen design in New York with white cabinets, white backsplash, stainless steel appliances, an island, an undermount sink, solid surface countertops and glass tile backsplash
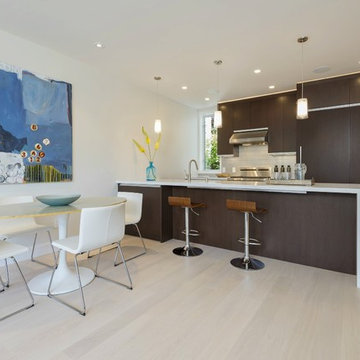
Mid-sized trendy single-wall light wood floor eat-in kitchen photo in San Francisco with an undermount sink, flat-panel cabinets, dark wood cabinets, solid surface countertops, white backsplash, ceramic backsplash, paneled appliances and an island
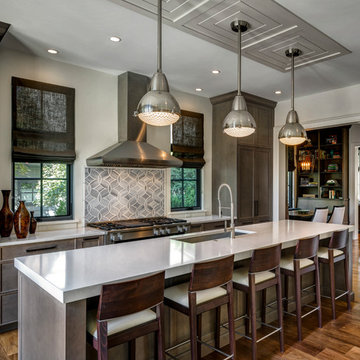
Maconochie
Mid-sized transitional single-wall dark wood floor and brown floor enclosed kitchen photo in Detroit with an undermount sink, recessed-panel cabinets, dark wood cabinets, solid surface countertops, gray backsplash, ceramic backsplash, stainless steel appliances and an island
Mid-sized transitional single-wall dark wood floor and brown floor enclosed kitchen photo in Detroit with an undermount sink, recessed-panel cabinets, dark wood cabinets, solid surface countertops, gray backsplash, ceramic backsplash, stainless steel appliances and an island
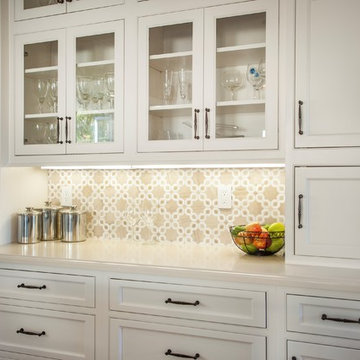
Neutral mosaic backsplash by SunBuilders
Inspiration for a mid-sized timeless single-wall dark wood floor enclosed kitchen remodel in Santa Barbara with an undermount sink, shaker cabinets, white cabinets, solid surface countertops, an island, beige backsplash and porcelain backsplash
Inspiration for a mid-sized timeless single-wall dark wood floor enclosed kitchen remodel in Santa Barbara with an undermount sink, shaker cabinets, white cabinets, solid surface countertops, an island, beige backsplash and porcelain backsplash
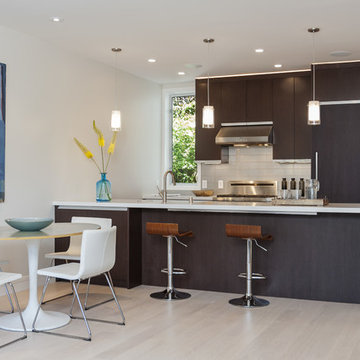
Eat-in kitchen - mid-sized modern single-wall light wood floor eat-in kitchen idea in San Francisco with an undermount sink, flat-panel cabinets, dark wood cabinets, solid surface countertops, white backsplash, ceramic backsplash, paneled appliances and an island
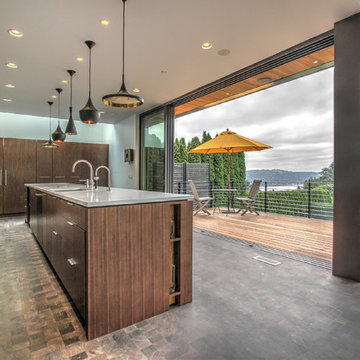
Michael Dickter
Mid-sized trendy single-wall dark wood floor open concept kitchen photo in Seattle with an undermount sink, flat-panel cabinets, dark wood cabinets, solid surface countertops, stainless steel appliances and an island
Mid-sized trendy single-wall dark wood floor open concept kitchen photo in Seattle with an undermount sink, flat-panel cabinets, dark wood cabinets, solid surface countertops, stainless steel appliances and an island
Mid-Sized Single-Wall Kitchen with an Undermount Sink and Solid Surface Countertops Ideas
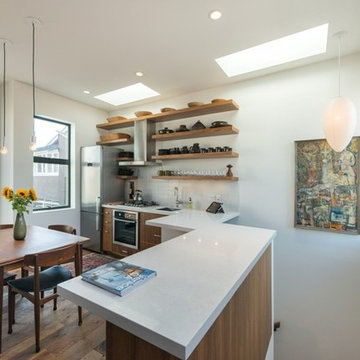
Inspiration for a mid-sized modern single-wall medium tone wood floor eat-in kitchen remodel in Los Angeles with an undermount sink, flat-panel cabinets, medium tone wood cabinets, solid surface countertops, white backsplash, subway tile backsplash, stainless steel appliances and an island
1





