Single-Wall Kitchen with Stainless Steel Countertops, Ceramic Backsplash and Subway Tile Backsplash Ideas
Refine by:
Budget
Sort by:Popular Today
1 - 20 of 400 photos
Item 1 of 5

Featuring R.D. Henry & Company
Mid-sized transitional single-wall medium tone wood floor kitchen photo in Chicago with shaker cabinets, white cabinets, white backsplash, subway tile backsplash, stainless steel appliances and stainless steel countertops
Mid-sized transitional single-wall medium tone wood floor kitchen photo in Chicago with shaker cabinets, white cabinets, white backsplash, subway tile backsplash, stainless steel appliances and stainless steel countertops
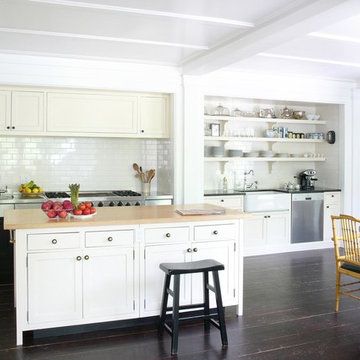
Kitchen with alcoves and island.
Mid-sized country single-wall dark wood floor and brown floor eat-in kitchen photo in New York with white cabinets, an island, a farmhouse sink, stainless steel countertops, white backsplash, subway tile backsplash, stainless steel appliances and beaded inset cabinets
Mid-sized country single-wall dark wood floor and brown floor eat-in kitchen photo in New York with white cabinets, an island, a farmhouse sink, stainless steel countertops, white backsplash, subway tile backsplash, stainless steel appliances and beaded inset cabinets
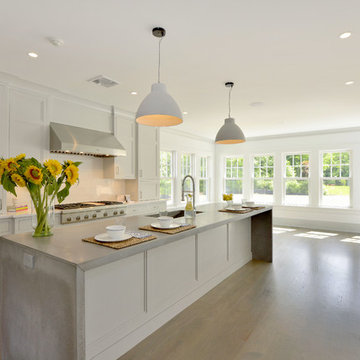
Peter Krupenye
Example of a large transitional single-wall light wood floor eat-in kitchen design in New York with an undermount sink, shaker cabinets, white cabinets, stainless steel countertops, white backsplash, stainless steel appliances, an island and subway tile backsplash
Example of a large transitional single-wall light wood floor eat-in kitchen design in New York with an undermount sink, shaker cabinets, white cabinets, stainless steel countertops, white backsplash, stainless steel appliances, an island and subway tile backsplash
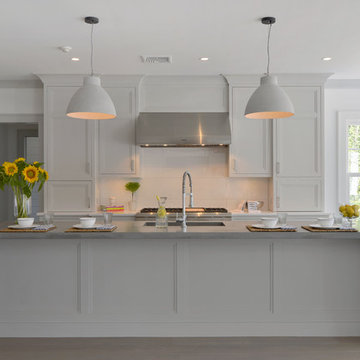
Peter Krupenye
Large transitional single-wall light wood floor eat-in kitchen photo in New York with an undermount sink, shaker cabinets, white cabinets, stainless steel countertops, white backsplash, subway tile backsplash, stainless steel appliances and an island
Large transitional single-wall light wood floor eat-in kitchen photo in New York with an undermount sink, shaker cabinets, white cabinets, stainless steel countertops, white backsplash, subway tile backsplash, stainless steel appliances and an island
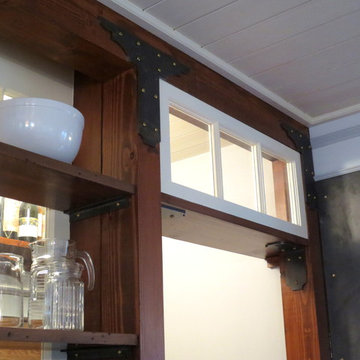
Custom divided lite clerestory window sash give the built in pantry shelves an old time grocery storefront feeling. A galvanized steel chalkboard give the family a place to record adventures.... and the day's marching orders. Photos by Photo Art Portraits
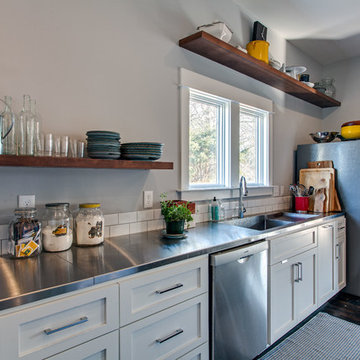
Steven Long Photography
Yellow and Blue accent colors
Open concept kitchen - industrial single-wall dark wood floor open concept kitchen idea in Nashville with an integrated sink, recessed-panel cabinets, white cabinets, stainless steel countertops, white backsplash, subway tile backsplash and stainless steel appliances
Open concept kitchen - industrial single-wall dark wood floor open concept kitchen idea in Nashville with an integrated sink, recessed-panel cabinets, white cabinets, stainless steel countertops, white backsplash, subway tile backsplash and stainless steel appliances
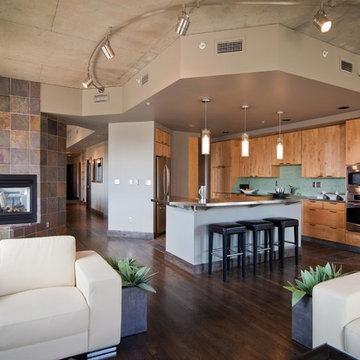
Home Staging & Interior Styling: Property Staging Services Photography: Katie Hedrick of 3rd Eye Studios
Open concept kitchen - large rustic single-wall dark wood floor and brown floor open concept kitchen idea in Denver with flat-panel cabinets, medium tone wood cabinets, stainless steel countertops, blue backsplash, stainless steel appliances, an island and ceramic backsplash
Open concept kitchen - large rustic single-wall dark wood floor and brown floor open concept kitchen idea in Denver with flat-panel cabinets, medium tone wood cabinets, stainless steel countertops, blue backsplash, stainless steel appliances, an island and ceramic backsplash
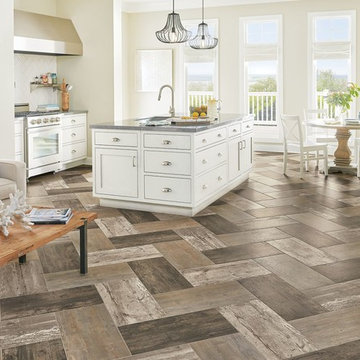
Mid-sized beach style single-wall porcelain tile open concept kitchen photo in Chicago with an undermount sink, shaker cabinets, white cabinets, stainless steel countertops, white backsplash, ceramic backsplash, white appliances and an island
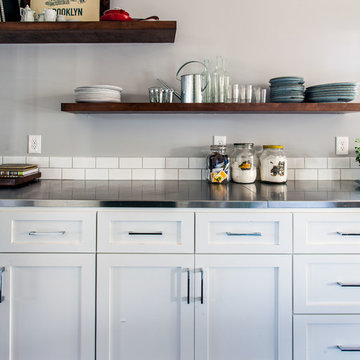
Steven Long Photography
Stainless steel counter tops with white subway tile backsplash
Open concept kitchen - industrial single-wall dark wood floor open concept kitchen idea in Nashville with an integrated sink, recessed-panel cabinets, white cabinets, stainless steel countertops, white backsplash, subway tile backsplash and stainless steel appliances
Open concept kitchen - industrial single-wall dark wood floor open concept kitchen idea in Nashville with an integrated sink, recessed-panel cabinets, white cabinets, stainless steel countertops, white backsplash, subway tile backsplash and stainless steel appliances
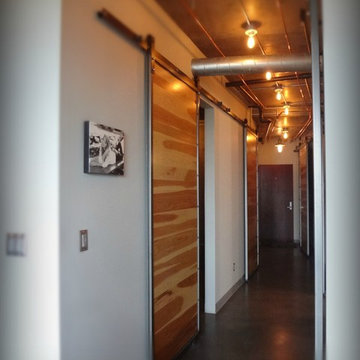
Inspiration for a mid-sized industrial single-wall concrete floor eat-in kitchen remodel in Portland with an integrated sink, flat-panel cabinets, black cabinets, stainless steel countertops, white backsplash, subway tile backsplash, stainless steel appliances and an island
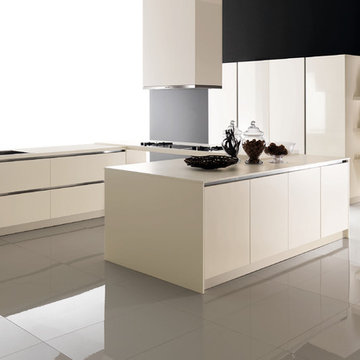
The DIVA COLLECTION combines technology, the warmth of wood, the use of modern materials, and the feelings that only natural materials can convey with their matte surfaces. Examples include fine walnut and the strongly accented grain and porosity of a wood such as oak, which offers the tactile sensation of natural wood. Thanks to special processing, a “mirror” effect can be created using polyester surfaces on ebony or walnut. Specifically, the veneer is given a gloss finish with five coats of waxed polyester varnish (the edges receive some ten coats of varnish) to obtain a unique, prestigious product.
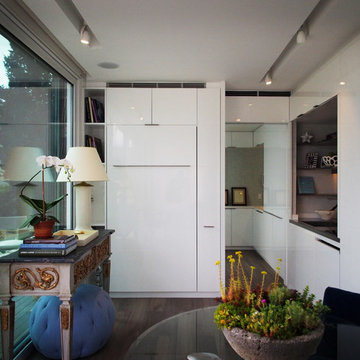
Inspiration for a small modern single-wall vinyl floor open concept kitchen remodel in New York with an undermount sink, flat-panel cabinets, white cabinets, stainless steel countertops, white backsplash, ceramic backsplash, white appliances and no island
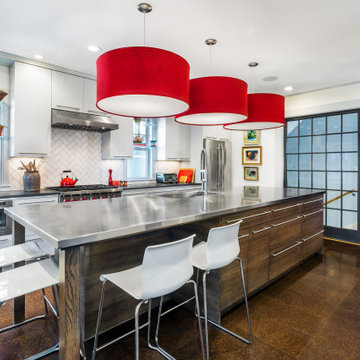
This hard-working large island includes seating for four plus plenty of storage on both sides. It is topped with custom one-piece stainless steel with integral sink. Three large drum-shade pendants in bright red provide practical light and bring a sense of drama and play.
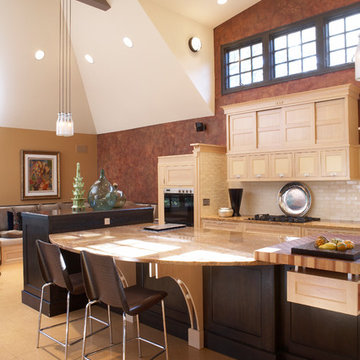
Example of a huge arts and crafts single-wall cork floor open concept kitchen design in Chicago with an integrated sink, light wood cabinets, stainless steel countertops, yellow backsplash, ceramic backsplash, paneled appliances, two islands and shaker cabinets
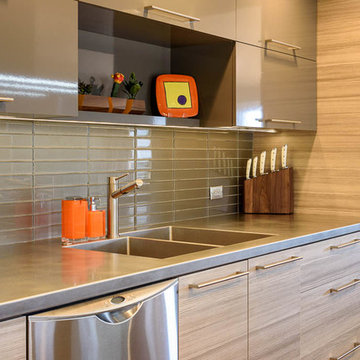
Jesse Young
Open concept kitchen - mid-sized contemporary single-wall medium tone wood floor open concept kitchen idea in Seattle with a double-bowl sink, flat-panel cabinets, light wood cabinets, stainless steel countertops, gray backsplash, subway tile backsplash, stainless steel appliances and an island
Open concept kitchen - mid-sized contemporary single-wall medium tone wood floor open concept kitchen idea in Seattle with a double-bowl sink, flat-panel cabinets, light wood cabinets, stainless steel countertops, gray backsplash, subway tile backsplash, stainless steel appliances and an island
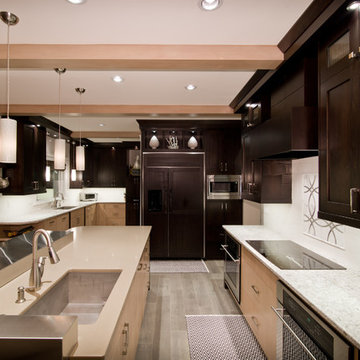
Elk Brand Pendants over the island compliment the 4" Cans and LED Under Counter Lighting. Notice the LED Puck Lighting in the Upper Cabs.
Mid-sized minimalist single-wall gray floor open concept kitchen photo in Denver with a single-bowl sink, white backsplash, stainless steel appliances, shaker cabinets, dark wood cabinets, subway tile backsplash, an island and stainless steel countertops
Mid-sized minimalist single-wall gray floor open concept kitchen photo in Denver with a single-bowl sink, white backsplash, stainless steel appliances, shaker cabinets, dark wood cabinets, subway tile backsplash, an island and stainless steel countertops
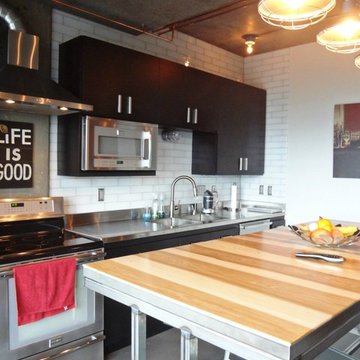
Kitchen backsplash provided by Cherry City Interiors & Design
Example of a mid-sized urban single-wall concrete floor eat-in kitchen design in Portland with an integrated sink, flat-panel cabinets, stainless steel countertops, white backsplash, stainless steel appliances, an island, black cabinets and subway tile backsplash
Example of a mid-sized urban single-wall concrete floor eat-in kitchen design in Portland with an integrated sink, flat-panel cabinets, stainless steel countertops, white backsplash, stainless steel appliances, an island, black cabinets and subway tile backsplash
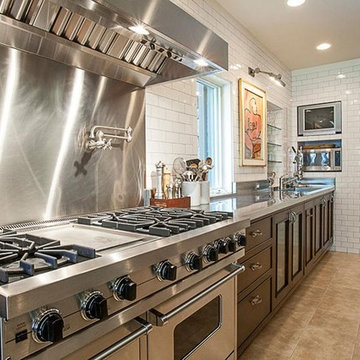
Enclosed kitchen - mid-sized craftsman single-wall travertine floor and beige floor enclosed kitchen idea in Other with an undermount sink, recessed-panel cabinets, dark wood cabinets, stainless steel countertops, white backsplash, subway tile backsplash and stainless steel appliances
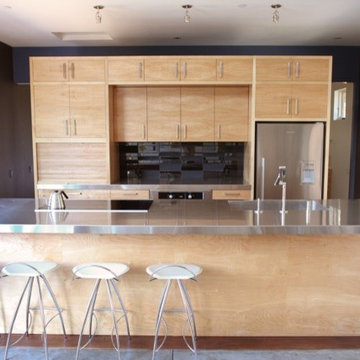
described as ‘alpine-modern’ with its simple geometry and overall restraint. The exterior of the house is sided with western-red, tight-knot cedar, while the interior has concrete floors, hardwood cabinets, Douglas fir beams, blackened steel, and painted sheetrock.
Photographer: Bryan Southwick
Single-Wall Kitchen with Stainless Steel Countertops, Ceramic Backsplash and Subway Tile Backsplash Ideas
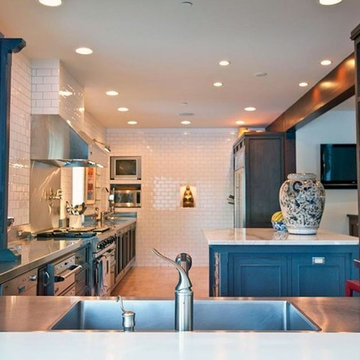
Mid-sized transitional single-wall travertine floor and beige floor enclosed kitchen photo in Other with an undermount sink, recessed-panel cabinets, dark wood cabinets, stainless steel countertops, white backsplash, subway tile backsplash and stainless steel appliances
1





