Bamboo Floor Single-Wall Kitchen Ideas
Refine by:
Budget
Sort by:Popular Today
1 - 20 of 398 photos
Item 1 of 3

Photography © Claudia Uribe-Touri
Example of a large trendy single-wall bamboo floor and beige floor eat-in kitchen design in Miami with an undermount sink, flat-panel cabinets, medium tone wood cabinets, marble countertops, multicolored backsplash, marble backsplash, stainless steel appliances and an island
Example of a large trendy single-wall bamboo floor and beige floor eat-in kitchen design in Miami with an undermount sink, flat-panel cabinets, medium tone wood cabinets, marble countertops, multicolored backsplash, marble backsplash, stainless steel appliances and an island
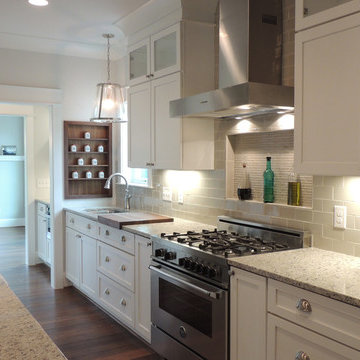
Cat McSwain, Maplestone Homes & Real Estate
Inspiration for a large cottage single-wall bamboo floor open concept kitchen remodel in Charlotte with a farmhouse sink, shaker cabinets, white cabinets, granite countertops, gray backsplash, ceramic backsplash, stainless steel appliances and an island
Inspiration for a large cottage single-wall bamboo floor open concept kitchen remodel in Charlotte with a farmhouse sink, shaker cabinets, white cabinets, granite countertops, gray backsplash, ceramic backsplash, stainless steel appliances and an island
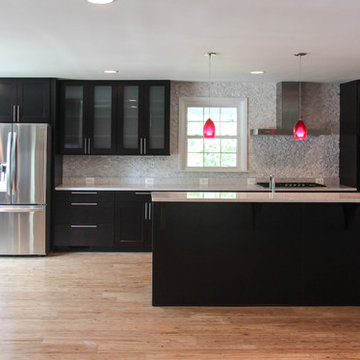
Inspiration for a mid-sized modern single-wall bamboo floor open concept kitchen remodel in Baltimore with an undermount sink, shaker cabinets, dark wood cabinets, quartzite countertops, white backsplash, porcelain backsplash, stainless steel appliances and an island
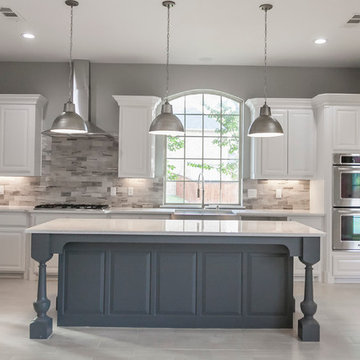
Open concept kitchen - large modern single-wall bamboo floor open concept kitchen idea in Dallas with a farmhouse sink, white cabinets, quartzite countertops, gray backsplash, ceramic backsplash, stainless steel appliances, an island and raised-panel cabinets
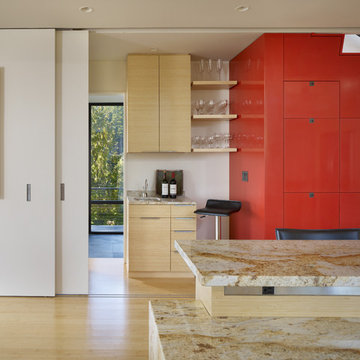
Photographer: Benjamin Benschneider
Example of a mid-sized minimalist single-wall bamboo floor open concept kitchen design in Seattle with flat-panel cabinets, granite countertops, light wood cabinets, an island and an undermount sink
Example of a mid-sized minimalist single-wall bamboo floor open concept kitchen design in Seattle with flat-panel cabinets, granite countertops, light wood cabinets, an island and an undermount sink
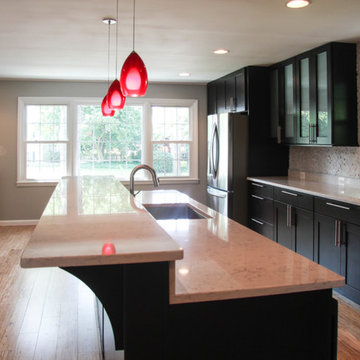
EN Architects
Open concept kitchen - mid-sized modern single-wall bamboo floor open concept kitchen idea in Baltimore with an undermount sink, shaker cabinets, dark wood cabinets, quartzite countertops, white backsplash, porcelain backsplash, stainless steel appliances and an island
Open concept kitchen - mid-sized modern single-wall bamboo floor open concept kitchen idea in Baltimore with an undermount sink, shaker cabinets, dark wood cabinets, quartzite countertops, white backsplash, porcelain backsplash, stainless steel appliances and an island
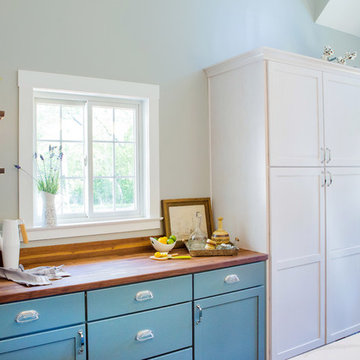
Built and designed by Shelton Design Build
Photo by: MissLPhotography
Inspiration for a large country single-wall bamboo floor and brown floor open concept kitchen remodel in Other with a farmhouse sink, shaker cabinets, blue cabinets, stainless steel appliances and wood countertops
Inspiration for a large country single-wall bamboo floor and brown floor open concept kitchen remodel in Other with a farmhouse sink, shaker cabinets, blue cabinets, stainless steel appliances and wood countertops
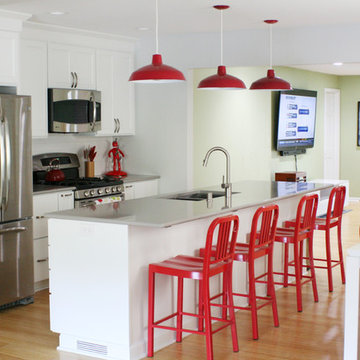
Aspect Cabinetry, Maple Painted Tundra. Landes Flat Panel Miter Door, Slab Drawer Fronts. Plywood Full Extension Soft Close Guides. Silestone Quartz Countertops Color Kensho.
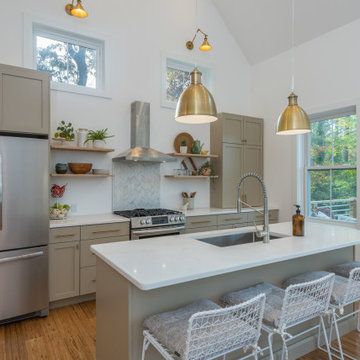
Open kitchen with large island, floating shelves, and herringbone backsplash.
Example of a mid-sized transitional single-wall bamboo floor and brown floor eat-in kitchen design in Other with an undermount sink, shaker cabinets, beige cabinets, quartz countertops, white backsplash, ceramic backsplash, stainless steel appliances, an island and white countertops
Example of a mid-sized transitional single-wall bamboo floor and brown floor eat-in kitchen design in Other with an undermount sink, shaker cabinets, beige cabinets, quartz countertops, white backsplash, ceramic backsplash, stainless steel appliances, an island and white countertops
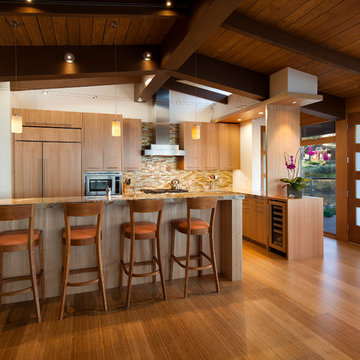
This kitchen features custom cabinets with a eucalyptus veneer, granite countertops, LED lighting, and an open beam ceiling.
Architect: Pacific Architects
General Contractor: Allen Construction
Photographer: Jim Bartsch
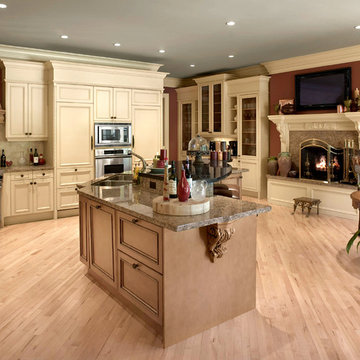
This extra large kitchen uses quarter sawn oak flooring set on a diagonal to create the illusion of greater space. A fireplace and flat screen TV add to the functionality of this gathering space.
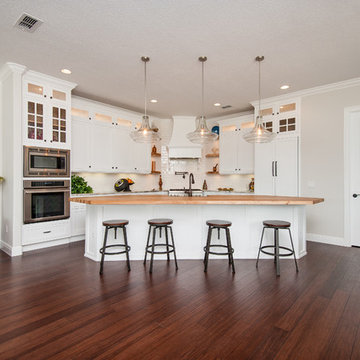
Daze Design Studios https://www.facebook.com/DazeDesignStudios?ref=aymt_homepage_panel, JSM Construction Consulting https://www.facebook.com/pages/JSM-Construction-Consulting-LLC/273898392779422
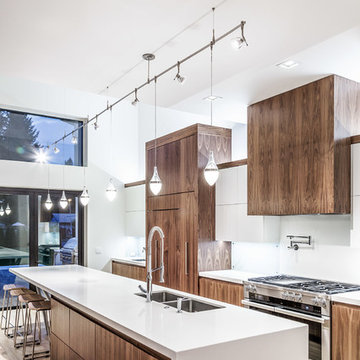
Eat-in kitchen - large modern single-wall bamboo floor and beige floor eat-in kitchen idea in Portland with a double-bowl sink, flat-panel cabinets, quartz countertops, white backsplash, glass sheet backsplash, paneled appliances, an island and medium tone wood cabinets
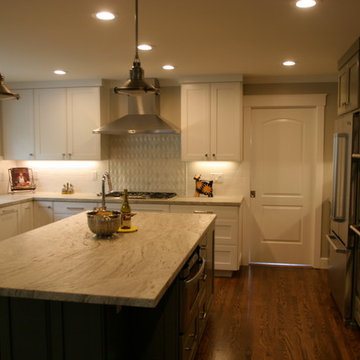
Devin Adami
Mid-sized minimalist single-wall bamboo floor eat-in kitchen photo in San Francisco with a drop-in sink, flat-panel cabinets, light wood cabinets, granite countertops, white backsplash, porcelain backsplash, stainless steel appliances and an island
Mid-sized minimalist single-wall bamboo floor eat-in kitchen photo in San Francisco with a drop-in sink, flat-panel cabinets, light wood cabinets, granite countertops, white backsplash, porcelain backsplash, stainless steel appliances and an island
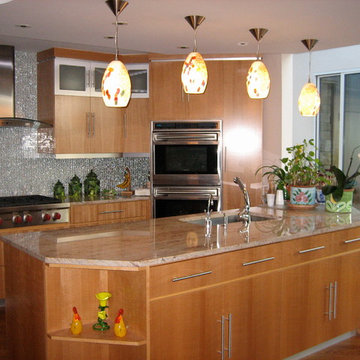
Eat-in kitchen - mid-sized contemporary single-wall bamboo floor and beige floor eat-in kitchen idea in New York with an undermount sink, flat-panel cabinets, medium tone wood cabinets, metallic backsplash, metal backsplash, stainless steel appliances and an island
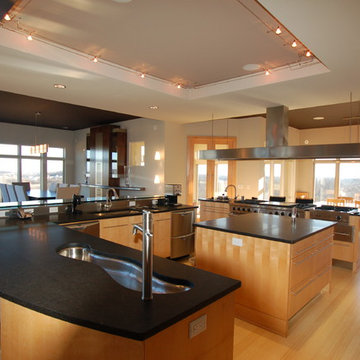
This unique wavy stainless steel trough sink provides many options for serving food and beverages. Hot, Cold or Frozen or Floating! Fill with ice and you have a instant cold beverage center that cleans up easily. Fill with water and float candles for ambiance. Ohhh, the options are endless.
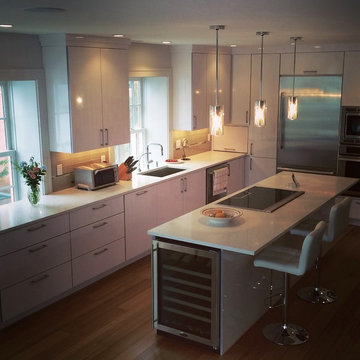
Eat-in kitchen - mid-sized modern single-wall bamboo floor eat-in kitchen idea in Boston with an undermount sink, white cabinets, quartz countertops, white backsplash, glass tile backsplash, stainless steel appliances, an island and flat-panel cabinets
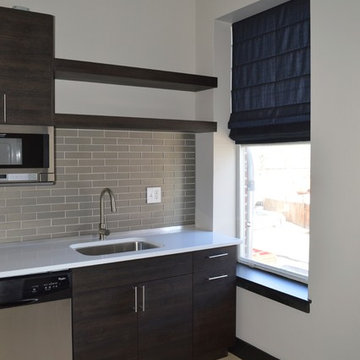
Example of a small minimalist single-wall bamboo floor eat-in kitchen design in Phoenix with a single-bowl sink, flat-panel cabinets, medium tone wood cabinets, quartz countertops, gray backsplash, glass tile backsplash and stainless steel appliances
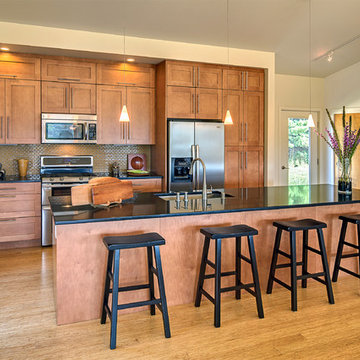
Example of a mid-sized trendy single-wall bamboo floor eat-in kitchen design in San Francisco with flat-panel cabinets, medium tone wood cabinets and an island
Bamboo Floor Single-Wall Kitchen Ideas
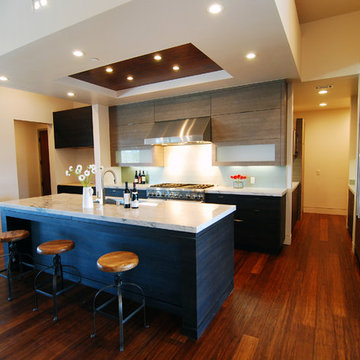
In the Kitchen we used dark lower horizontal grain cabinets with lighter grey upper cabinets. White and grey Quartzite countertops with 4x8 glass backsplash tiles. All the appliances are Thermador including the 60" refrigerator. Bamboo wood floors continue throughout the main residence. A butlers pantry includes plenty of workspace, sink microwave and storage. The floating ceiling is recessed with wood. The frosted glass cabinets on each side of the range have horizontal lift up hinges. The two sized horizontal fireplace with plaster walls divides the living room from the dining room.
1





