Light Wood Floor Single-Wall Kitchen with Raised-Panel Cabinets Ideas
Refine by:
Budget
Sort by:Popular Today
1 - 20 of 863 photos
Item 1 of 4

Shelley Scarborough Photography - http://www.shelleyscarboroughphotography.com/

This large home had a lot of empty space in the basement and the owners wanted a small-sized kitchen built into their spare room for added convenience and luxury. This brand new kitchenette provides everything a regular kitchen has - backsplash, stove, dishwasher, you name it. The full height counter matching backsplash creates a beautiful and seamless appeal that adds texture and in general brings the kitchen together. The light beige cabinets complement the color of the counter and backsplash and mix brilliantly. As for the apron sink and industrial faucet, they add efficiency and aesthetic to the design.
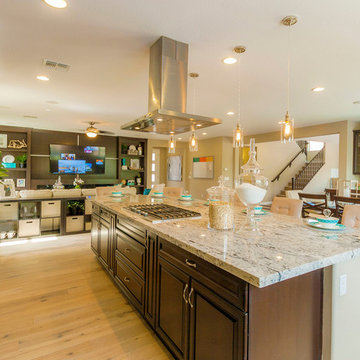
Shea Homes Arizona
Inspiration for a huge contemporary single-wall light wood floor open concept kitchen remodel in Phoenix with a drop-in sink, raised-panel cabinets, dark wood cabinets, granite countertops, multicolored backsplash, ceramic backsplash, stainless steel appliances and an island
Inspiration for a huge contemporary single-wall light wood floor open concept kitchen remodel in Phoenix with a drop-in sink, raised-panel cabinets, dark wood cabinets, granite countertops, multicolored backsplash, ceramic backsplash, stainless steel appliances and an island
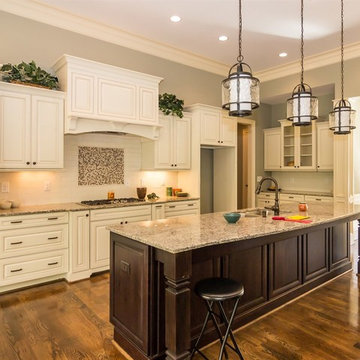
Large elegant single-wall light wood floor and brown floor eat-in kitchen photo in Raleigh with an undermount sink, raised-panel cabinets, beige cabinets, granite countertops, beige backsplash, subway tile backsplash, stainless steel appliances and an island
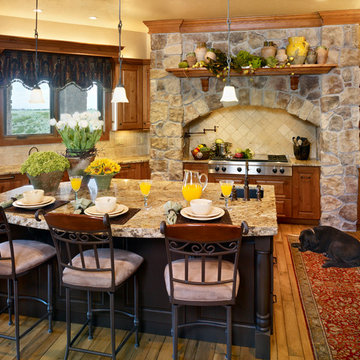
Mountain style single-wall light wood floor eat-in kitchen photo in Denver with a double-bowl sink, raised-panel cabinets, medium tone wood cabinets, granite countertops, beige backsplash and paneled appliances
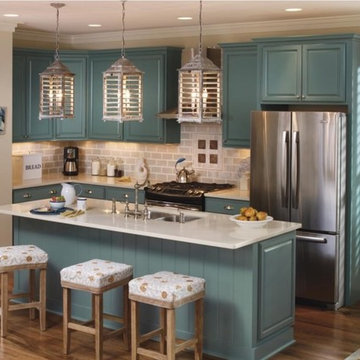
Inspiration for a mid-sized coastal single-wall light wood floor open concept kitchen remodel in New York with an undermount sink, raised-panel cabinets, blue cabinets, quartz countertops, beige backsplash, stainless steel appliances and an island
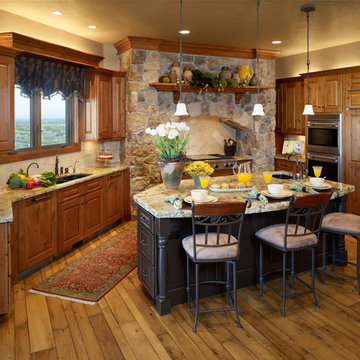
Inspiration for a rustic single-wall light wood floor eat-in kitchen remodel in Denver with a double-bowl sink, raised-panel cabinets, medium tone wood cabinets, granite countertops, beige backsplash, paneled appliances and an island
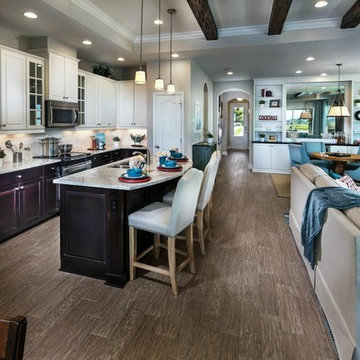
An open floor-plan allows for easy entertaining that smoothly transitions from the kitchen for light snacks, to the dining room for a formal meal. Seen in The Retreat, a Sarasota community.
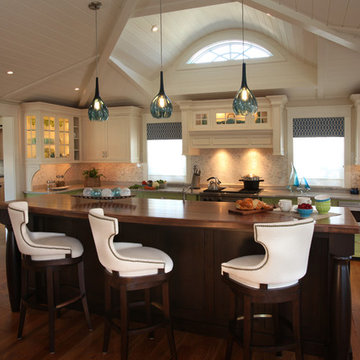
Asher Associates Architects;
Brandywine Developers, Builders;
Maria Toczylowski, Beach Dwellings Design;
Connie LePre, Kitchen;
John Dimaio, Photography
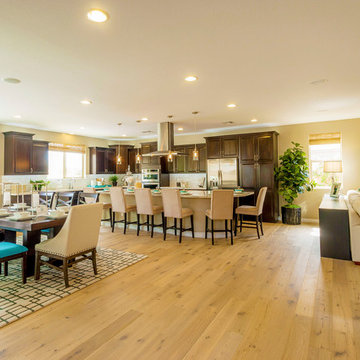
Shea Homes Arizona
Open concept kitchen - huge contemporary single-wall light wood floor open concept kitchen idea in Phoenix with a drop-in sink, raised-panel cabinets, dark wood cabinets, granite countertops, multicolored backsplash, ceramic backsplash, stainless steel appliances and an island
Open concept kitchen - huge contemporary single-wall light wood floor open concept kitchen idea in Phoenix with a drop-in sink, raised-panel cabinets, dark wood cabinets, granite countertops, multicolored backsplash, ceramic backsplash, stainless steel appliances and an island
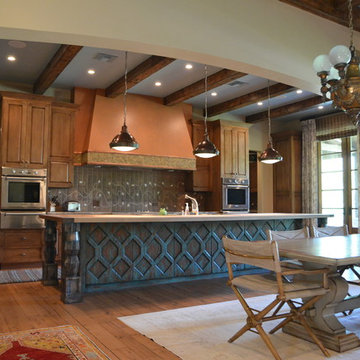
by Eagle Luxury Properties
Eat-in kitchen - large traditional single-wall light wood floor eat-in kitchen idea in Phoenix with raised-panel cabinets, medium tone wood cabinets, stainless steel appliances and an island
Eat-in kitchen - large traditional single-wall light wood floor eat-in kitchen idea in Phoenix with raised-panel cabinets, medium tone wood cabinets, stainless steel appliances and an island
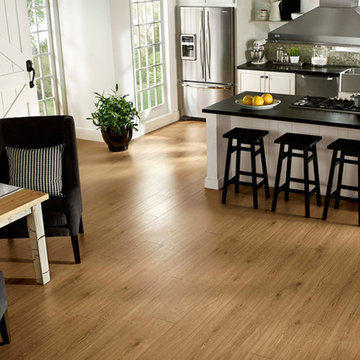
Large cottage single-wall light wood floor eat-in kitchen photo in Seattle with a farmhouse sink, raised-panel cabinets, white cabinets, solid surface countertops, beige backsplash, glass tile backsplash, stainless steel appliances and an island
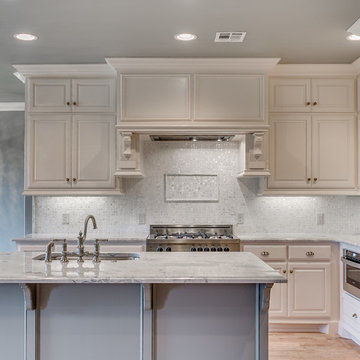
Light and bright kitchen! Featuring super white granite, satin nickel fixtures and mother of pearl back splash.
Mid-sized transitional single-wall light wood floor open concept kitchen photo in Oklahoma City with a single-bowl sink, raised-panel cabinets, white cabinets, granite countertops, white backsplash, mosaic tile backsplash, stainless steel appliances and an island
Mid-sized transitional single-wall light wood floor open concept kitchen photo in Oklahoma City with a single-bowl sink, raised-panel cabinets, white cabinets, granite countertops, white backsplash, mosaic tile backsplash, stainless steel appliances and an island
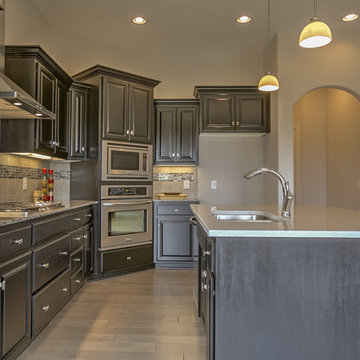
Inspiration for a mid-sized modern single-wall light wood floor open concept kitchen remodel in Omaha with a double-bowl sink, raised-panel cabinets, brown cabinets, granite countertops, beige backsplash, ceramic backsplash, stainless steel appliances and an island
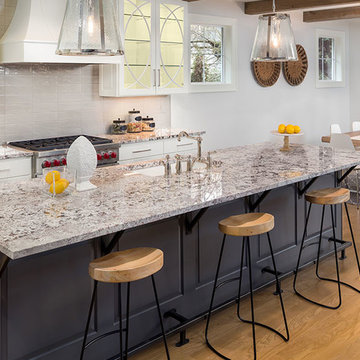
Mid-sized transitional single-wall light wood floor and brown floor eat-in kitchen photo in Denver with an undermount sink, raised-panel cabinets, white cabinets, granite countertops, beige backsplash, ceramic backsplash and an island
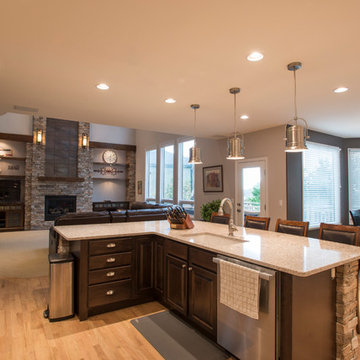
Libbie Holmes
Inspiration for a large eclectic single-wall light wood floor and beige floor open concept kitchen remodel in Denver with an undermount sink, raised-panel cabinets, white cabinets, quartz countertops, beige backsplash, glass tile backsplash, stainless steel appliances and an island
Inspiration for a large eclectic single-wall light wood floor and beige floor open concept kitchen remodel in Denver with an undermount sink, raised-panel cabinets, white cabinets, quartz countertops, beige backsplash, glass tile backsplash, stainless steel appliances and an island
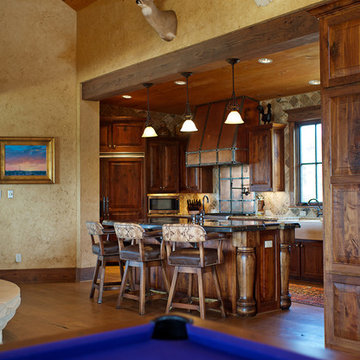
Sara Donaldson Photograph
Mid-sized mountain style single-wall light wood floor and brown floor open concept kitchen photo in Dallas with a farmhouse sink, raised-panel cabinets, medium tone wood cabinets, marble countertops, stone tile backsplash, black appliances, an island and brown backsplash
Mid-sized mountain style single-wall light wood floor and brown floor open concept kitchen photo in Dallas with a farmhouse sink, raised-panel cabinets, medium tone wood cabinets, marble countertops, stone tile backsplash, black appliances, an island and brown backsplash
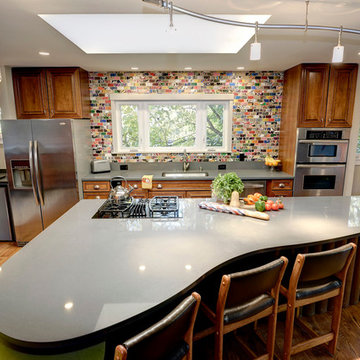
Homevisit.com
Eat-in kitchen - mid-sized eclectic single-wall light wood floor and brown floor eat-in kitchen idea in DC Metro with an undermount sink, raised-panel cabinets, medium tone wood cabinets, solid surface countertops, multicolored backsplash, ceramic backsplash, stainless steel appliances and an island
Eat-in kitchen - mid-sized eclectic single-wall light wood floor and brown floor eat-in kitchen idea in DC Metro with an undermount sink, raised-panel cabinets, medium tone wood cabinets, solid surface countertops, multicolored backsplash, ceramic backsplash, stainless steel appliances and an island
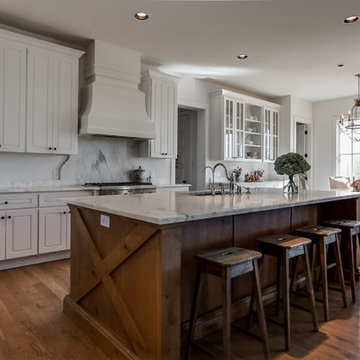
Eat-in kitchen - mid-sized traditional single-wall light wood floor eat-in kitchen idea in Dallas with an undermount sink, raised-panel cabinets, white cabinets, marble countertops, multicolored backsplash, stone slab backsplash, stainless steel appliances and an island
Light Wood Floor Single-Wall Kitchen with Raised-Panel Cabinets Ideas

Amy Pearman, Boyd Pearman Photography
Large transitional single-wall light wood floor and beige floor eat-in kitchen photo in Other with an undermount sink, raised-panel cabinets, light wood cabinets, beige backsplash, stainless steel appliances, an island, quartzite countertops, porcelain backsplash and multicolored countertops
Large transitional single-wall light wood floor and beige floor eat-in kitchen photo in Other with an undermount sink, raised-panel cabinets, light wood cabinets, beige backsplash, stainless steel appliances, an island, quartzite countertops, porcelain backsplash and multicolored countertops
1





