Limestone Floor Single-Wall Kitchen Ideas
Refine by:
Budget
Sort by:Popular Today
1 - 20 of 745 photos

Eat-in kitchen - small modern single-wall limestone floor and beige floor eat-in kitchen idea in Miami with an integrated sink, flat-panel cabinets, stainless steel cabinets, quartz countertops, gray backsplash, stone slab backsplash, stainless steel appliances, no island and gray countertops

HOBI Award 2013 - Winner - Custom Home of the Year
HOBI Award 2013 - Winner - Project of the Year
HOBI Award 2013 - Winner - Best Custom Home 6,000-7,000 SF
HOBI Award 2013 - Winner - Best Remodeled Home $2 Million - $3 Million
Brick Industry Associates 2013 Brick in Architecture Awards 2013 - Best in Class - Residential- Single Family
AIA Connecticut 2014 Alice Washburn Awards 2014 - Honorable Mention - New Construction
athome alist Award 2014 - Finalist - Residential Architecture
Charles Hilton Architects
Woodruff/Brown Architectural Photography

The kitchen features a custom-designed oak island with Caesarstone countertop for food preparation, storage and seating. Architecture and interior design by Pierre Hoppenot, Studio PHH Architects.
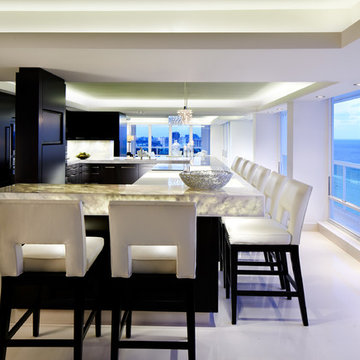
Sargent Architectural Photography
Inspiration for a mid-sized contemporary single-wall limestone floor open concept kitchen remodel in Miami with an undermount sink, flat-panel cabinets, dark wood cabinets, quartzite countertops, white backsplash, stone slab backsplash, paneled appliances and an island
Inspiration for a mid-sized contemporary single-wall limestone floor open concept kitchen remodel in Miami with an undermount sink, flat-panel cabinets, dark wood cabinets, quartzite countertops, white backsplash, stone slab backsplash, paneled appliances and an island
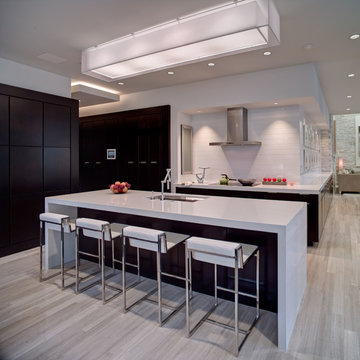
Azalea is The 2012 New American Home as commissioned by the National Association of Home Builders and was featured and shown at the International Builders Show and in Florida Design Magazine, Volume 22; No. 4; Issue 24-12. With 4,335 square foot of air conditioned space and a total under roof square footage of 5,643 this home has four bedrooms, four full bathrooms, and two half bathrooms. It was designed and constructed to achieve the highest level of “green” certification while still including sophisticated technology such as retractable window shades, motorized glass doors and a high-tech surveillance system operable just by the touch of an iPad or iPhone. This showcase residence has been deemed an “urban-suburban” home and happily dwells among single family homes and condominiums. The two story home brings together the indoors and outdoors in a seamless blend with motorized doors opening from interior space to the outdoor space. Two separate second floor lounge terraces also flow seamlessly from the inside. The front door opens to an interior lanai, pool, and deck while floor-to-ceiling glass walls reveal the indoor living space. An interior art gallery wall is an entertaining masterpiece and is completed by a wet bar at one end with a separate powder room. The open kitchen welcomes guests to gather and when the floor to ceiling retractable glass doors are open the great room and lanai flow together as one cohesive space. A summer kitchen takes the hospitality poolside.
Awards:
2012 Golden Aurora Award – “Best of Show”, Southeast Building Conference
– Grand Aurora Award – “Best of State” – Florida
– Grand Aurora Award – Custom Home, One-of-a-Kind $2,000,001 – $3,000,000
– Grand Aurora Award – Green Construction Demonstration Model
– Grand Aurora Award – Best Energy Efficient Home
– Grand Aurora Award – Best Solar Energy Efficient House
– Grand Aurora Award – Best Natural Gas Single Family Home
– Aurora Award, Green Construction – New Construction over $2,000,001
– Aurora Award – Best Water-Wise Home
– Aurora Award – Interior Detailing over $2,000,001
2012 Parade of Homes – “Grand Award Winner”, HBA of Metro Orlando
– First Place – Custom Home
2012 Major Achievement Award, HBA of Metro Orlando
– Best Interior Design
2012 Orlando Home & Leisure’s:
– Outdoor Living Space of the Year
– Specialty Room of the Year
2012 Gold Nugget Awards, Pacific Coast Builders Conference
– Grand Award, Indoor/Outdoor Space
– Merit Award, Best Custom Home 3,000 – 5,000 sq. ft.
2012 Design Excellence Awards, Residential Design & Build magazine
– Best Custom Home 4,000 – 4,999 sq ft
– Best Green Home
– Best Outdoor Living
– Best Specialty Room
– Best Use of Technology
2012 Residential Coverings Award, Coverings Show
2012 AIA Orlando Design Awards
– Residential Design, Award of Merit
– Sustainable Design, Award of Merit
2012 American Residential Design Awards, AIBD
– First Place – Custom Luxury Homes, 4,001 – 5,000 sq ft
– Second Place – Green Design
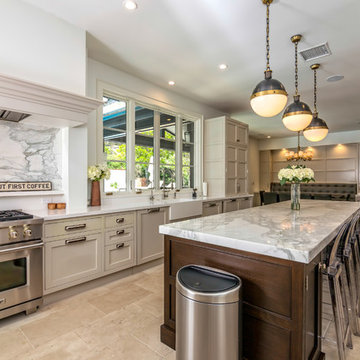
Example of a large transitional single-wall limestone floor and beige floor eat-in kitchen design in Los Angeles with a farmhouse sink, stainless steel appliances, an island, recessed-panel cabinets, beige cabinets, marble countertops, gray backsplash and stone slab backsplash

The 1960's atomic ranch-style home's new kitchen features and large kitchen island, dual pull-out pantries on either side of a 48" built-in refrigerator, separate wine refrigerator, built-in coffee maker and no wall cabinets.
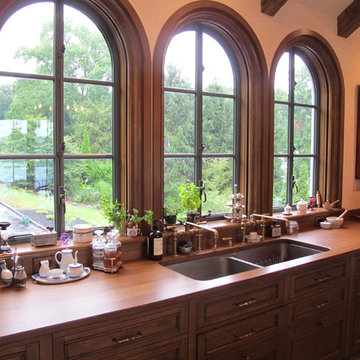
The kitchen was designed by Sarah Blank Design Studio, and uses wood counter tops and salvaged metal sinks and period plumbing fixtures to create the old-world period look.
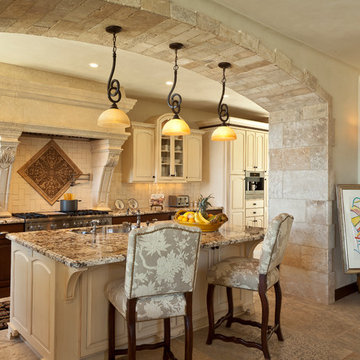
Neolithic Design is the ultimate source for rare reclaimed limestone architectural elements salvaged from across the Mediterranean.
We stock a vast collection of newly hand carved and reclaimed fireplaces, fountains, pavers, flooring, enteryways, stone sinks, and much more in California for fast delivery.
We also create custom tailored master pieces for our clients. For more information call (949) 955-0414 or (310) 289-0414
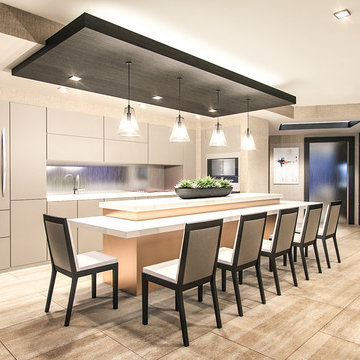
David Hiller
Inspiration for a mid-sized contemporary single-wall limestone floor eat-in kitchen remodel in Miami with a double-bowl sink, flat-panel cabinets, gray cabinets, marble countertops, metallic backsplash, glass sheet backsplash, paneled appliances and an island
Inspiration for a mid-sized contemporary single-wall limestone floor eat-in kitchen remodel in Miami with a double-bowl sink, flat-panel cabinets, gray cabinets, marble countertops, metallic backsplash, glass sheet backsplash, paneled appliances and an island
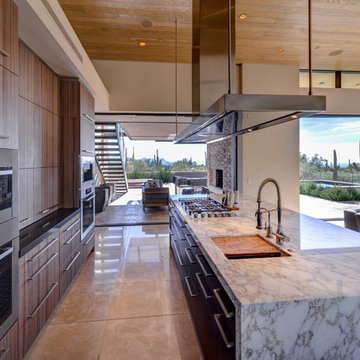
Bill Lesch
Large minimalist single-wall limestone floor and beige floor open concept kitchen photo in Other with an undermount sink, flat-panel cabinets, dark wood cabinets, quartz countertops, stainless steel appliances and an island
Large minimalist single-wall limestone floor and beige floor open concept kitchen photo in Other with an undermount sink, flat-panel cabinets, dark wood cabinets, quartz countertops, stainless steel appliances and an island
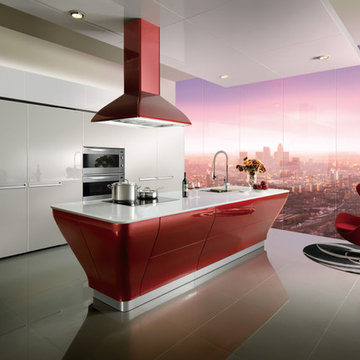
The Red Mirage including drawers, gives a feeling of cleanliness and hygiene that is fundamental for this modern majestic kitchen.
The Red & White color enhances the elegance of a kitchen that combines fascinating solutions for storage with innovative work surfaces. The modules make this kitchen unique, giving it a playful touch but also guaranteeing an excellent ergonomic quality and rendering it totally functional. The asymmetric shape of the kitchen makes it one of the most striking spaces in the home and it perfectly complements the surrounding spaces.
find me @imagineer remodeling
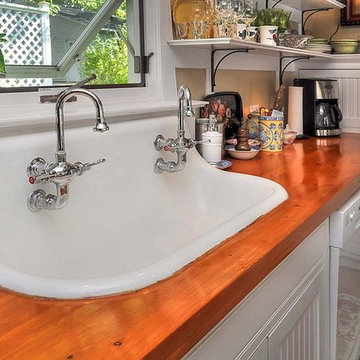
Custom Wood Countertops and compact appliances along with built-in cabinets and shelves showcase the antique tack sink from a local horse barn
Inspiration for a small coastal single-wall limestone floor eat-in kitchen remodel in Milwaukee with a farmhouse sink, beaded inset cabinets, white cabinets, wood countertops, white backsplash, white appliances and an island
Inspiration for a small coastal single-wall limestone floor eat-in kitchen remodel in Milwaukee with a farmhouse sink, beaded inset cabinets, white cabinets, wood countertops, white backsplash, white appliances and an island
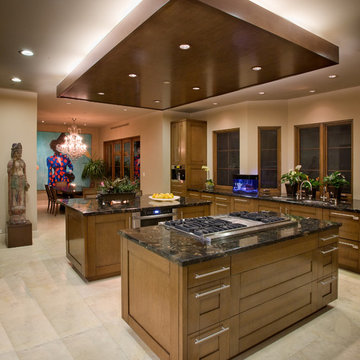
Kitchen with Informal Dining beyond - Remodel
Photo by Robert Hansen
Eat-in kitchen - huge contemporary single-wall limestone floor and beige floor eat-in kitchen idea in Orange County with shaker cabinets, medium tone wood cabinets, granite countertops, stainless steel appliances, two islands and an undermount sink
Eat-in kitchen - huge contemporary single-wall limestone floor and beige floor eat-in kitchen idea in Orange County with shaker cabinets, medium tone wood cabinets, granite countertops, stainless steel appliances, two islands and an undermount sink
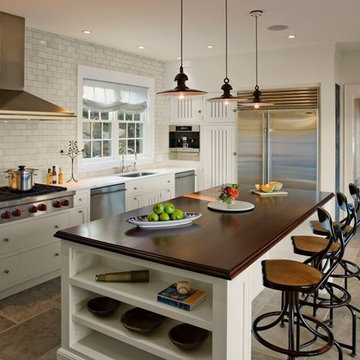
Historic renovation on the very edge of the CT River. Beautifully restored exterior compliments the highly detailed interior with its paneled walls and built-in cabinets. Also enjoys a modern kitchen opening up to a comfortable deck where you can enjoy your morning coffee and watch the boats go by!
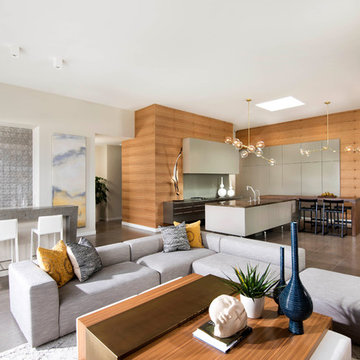
Anita Lang - IMI Design - Scottsdale, AZ
Eat-in kitchen - large contemporary single-wall limestone floor and beige floor eat-in kitchen idea in Phoenix with a drop-in sink, gray cabinets, onyx countertops, metallic backsplash, stainless steel appliances and two islands
Eat-in kitchen - large contemporary single-wall limestone floor and beige floor eat-in kitchen idea in Phoenix with a drop-in sink, gray cabinets, onyx countertops, metallic backsplash, stainless steel appliances and two islands
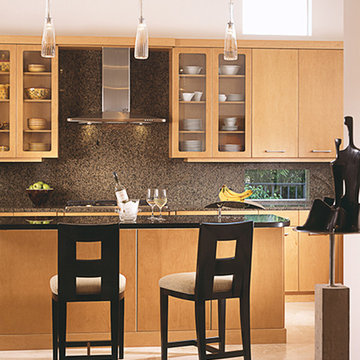
The open floor plan of the single island kitchen reinforces the modern look and feel of the home and features bar seating for a quick informal meal.
Huge minimalist single-wall limestone floor enclosed kitchen photo in Miami with flat-panel cabinets, light wood cabinets, granite countertops, multicolored backsplash, stone slab backsplash and an island
Huge minimalist single-wall limestone floor enclosed kitchen photo in Miami with flat-panel cabinets, light wood cabinets, granite countertops, multicolored backsplash, stone slab backsplash and an island
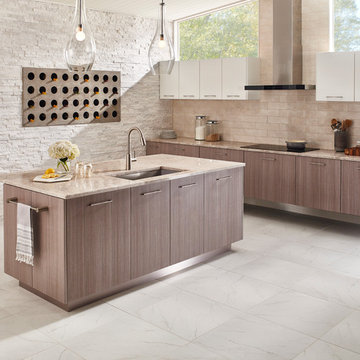
Landscape Ledger Panel Natural Stone shown in the Arctic White color | Available at Avalon Flooring
Example of a transitional single-wall limestone floor open concept kitchen design in Philadelphia with an undermount sink, flat-panel cabinets, distressed cabinets, beige backsplash and an island
Example of a transitional single-wall limestone floor open concept kitchen design in Philadelphia with an undermount sink, flat-panel cabinets, distressed cabinets, beige backsplash and an island
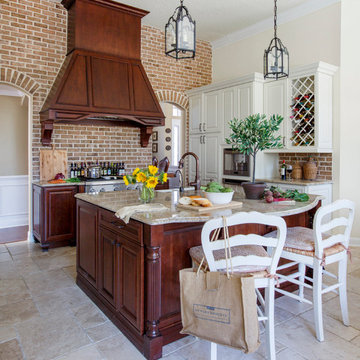
Inspiration for a large farmhouse single-wall limestone floor eat-in kitchen remodel in Jacksonville with raised-panel cabinets, dark wood cabinets, granite countertops, red backsplash, brick backsplash, an island, a farmhouse sink and stainless steel appliances
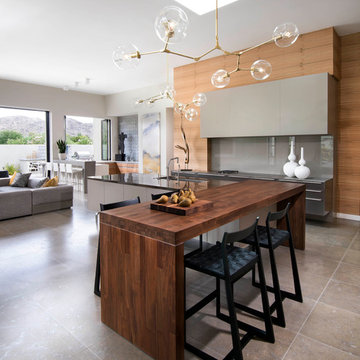
Anita Lang - IMI Design - Scottsdale, AZ
Example of a large trendy single-wall limestone floor and beige floor eat-in kitchen design in Phoenix with a drop-in sink, gray cabinets, onyx countertops, metallic backsplash, stainless steel appliances and two islands
Example of a large trendy single-wall limestone floor and beige floor eat-in kitchen design in Phoenix with a drop-in sink, gray cabinets, onyx countertops, metallic backsplash, stainless steel appliances and two islands
Limestone Floor Single-Wall Kitchen Ideas
1





