Linoleum Floor Single-Wall Kitchen Ideas
Refine by:
Budget
Sort by:Popular Today
1 - 20 of 545 photos
Item 1 of 4
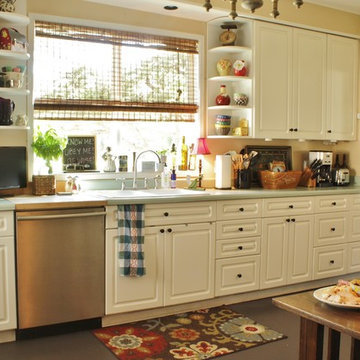
Photo: Kimberley Bryan © 2016 Houzz
Enclosed kitchen - mid-sized cottage single-wall linoleum floor enclosed kitchen idea in Seattle with a drop-in sink, white cabinets, laminate countertops, stainless steel appliances and no island
Enclosed kitchen - mid-sized cottage single-wall linoleum floor enclosed kitchen idea in Seattle with a drop-in sink, white cabinets, laminate countertops, stainless steel appliances and no island
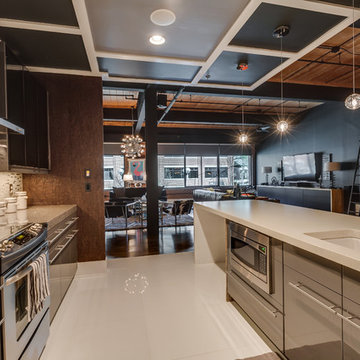
Large urban single-wall linoleum floor and white floor open concept kitchen photo in Charlotte with an undermount sink, flat-panel cabinets, gray cabinets, quartz countertops, metallic backsplash, matchstick tile backsplash, stainless steel appliances and an island

Jon Encarnacion
Open concept kitchen - large modern single-wall linoleum floor and gray floor open concept kitchen idea in Orange County with an undermount sink, flat-panel cabinets, medium tone wood cabinets, quartz countertops, stainless steel appliances and an island
Open concept kitchen - large modern single-wall linoleum floor and gray floor open concept kitchen idea in Orange County with an undermount sink, flat-panel cabinets, medium tone wood cabinets, quartz countertops, stainless steel appliances and an island
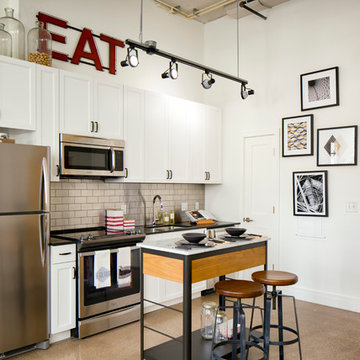
Raymond Cavicchio
Example of a small urban single-wall linoleum floor and brown floor eat-in kitchen design in DC Metro with white cabinets, beige backsplash, stainless steel appliances, an undermount sink, recessed-panel cabinets, quartz countertops, subway tile backsplash, an island and black countertops
Example of a small urban single-wall linoleum floor and brown floor eat-in kitchen design in DC Metro with white cabinets, beige backsplash, stainless steel appliances, an undermount sink, recessed-panel cabinets, quartz countertops, subway tile backsplash, an island and black countertops
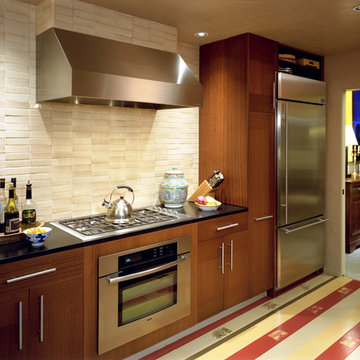
Mid-sized transitional single-wall linoleum floor and multicolored floor enclosed kitchen photo in San Francisco with flat-panel cabinets, medium tone wood cabinets, quartz countertops, beige backsplash, stone tile backsplash, stainless steel appliances and no island
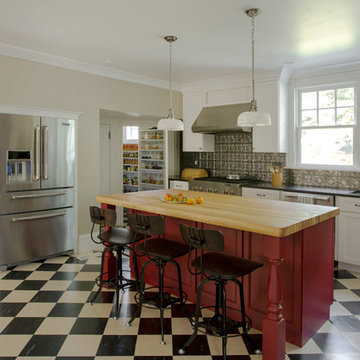
The team at Cummings Architects is often approached to enhance an otherwise wonderful home by designing a custom kitchen that is both beautiful and functional. Located near Patton Park in Hamilton Massachusetts this charming Victorian had a dated kitchen, mudroom, and waning entry hall that seemed out of place and certainly weren’t providing the owners with the kind of space and atmosphere they wanted. At their initial visit, Mathew made mental sketches of the immediate possibilities – an open, friendly kitchen concept with bright windows to provide a seamless connection to the exterior yard spaces. As the design evolved, additional details were added such as a spacious pantry that tucks smartly under the stair landing and accommodates an impressive collection of culinary supplies. In addition, the front entry, formerly a rather dark and dreary space, was opened up and is now a light-filled hall that welcomes visitors warmly, while maintaining the charm of the original Victorian fabric.
Photo By Eric Roth
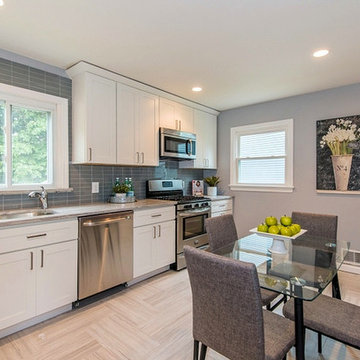
Realtor client looking to take an old mistreated home renovate and flip. The house was in total disrepair and needed a lot of tlc! We opened up some walls to create a roomy feel and stripped it down to the studs to create a homey living situation for a great starter home!
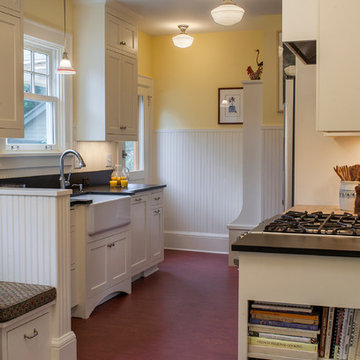
DeWils Cabinetry
Photos: Eckert & Eckert Photography
Inspiration for a small craftsman single-wall linoleum floor eat-in kitchen remodel in Portland with a farmhouse sink, shaker cabinets, white cabinets, stainless steel appliances, no island, granite countertops, black backsplash and stone slab backsplash
Inspiration for a small craftsman single-wall linoleum floor eat-in kitchen remodel in Portland with a farmhouse sink, shaker cabinets, white cabinets, stainless steel appliances, no island, granite countertops, black backsplash and stone slab backsplash
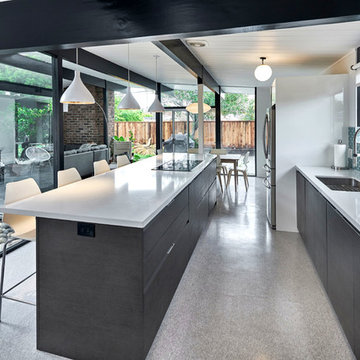
Mark Pinkerton
Large minimalist single-wall linoleum floor and gray floor eat-in kitchen photo in San Francisco with a single-bowl sink, flat-panel cabinets, gray cabinets, quartz countertops, blue backsplash, ceramic backsplash, stainless steel appliances and an island
Large minimalist single-wall linoleum floor and gray floor eat-in kitchen photo in San Francisco with a single-bowl sink, flat-panel cabinets, gray cabinets, quartz countertops, blue backsplash, ceramic backsplash, stainless steel appliances and an island
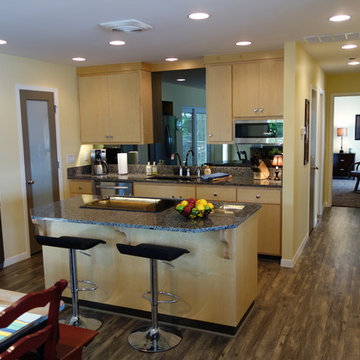
The original tiny kitchen was gutted...the wall by the microwave originally extended to past the end of the island. The addition includes the space for the large refrigerator and a door to a walk-in pantry with window, granite counter and plenty of shelving. The smoked mirrors reflect the light from behind and offer a retro-80's effect in a modern makeover.
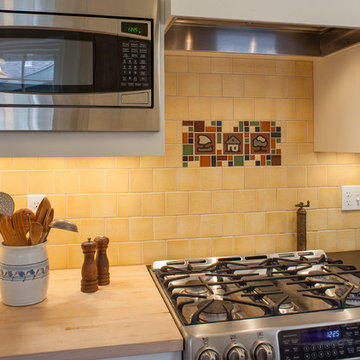
DeWils Cabinetry
Photos: Eckert & Eckert Photography
Eat-in kitchen - small craftsman single-wall linoleum floor eat-in kitchen idea in Portland with a farmhouse sink, shaker cabinets, white cabinets, stainless steel appliances, no island, wood countertops, yellow backsplash and ceramic backsplash
Eat-in kitchen - small craftsman single-wall linoleum floor eat-in kitchen idea in Portland with a farmhouse sink, shaker cabinets, white cabinets, stainless steel appliances, no island, wood countertops, yellow backsplash and ceramic backsplash
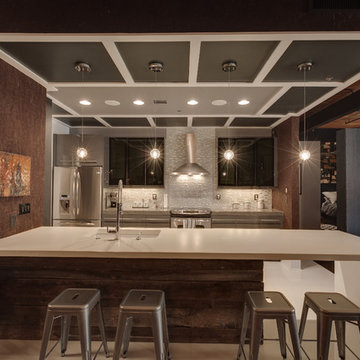
Inspiration for a contemporary single-wall linoleum floor open concept kitchen remodel in Charlotte with an undermount sink, flat-panel cabinets, gray cabinets, quartzite countertops, metallic backsplash, matchstick tile backsplash, stainless steel appliances and an island

Kitchen pantry - mid-sized rustic single-wall linoleum floor and brown floor kitchen pantry idea in Minneapolis with a farmhouse sink, raised-panel cabinets, medium tone wood cabinets, quartzite countertops, gray backsplash, mosaic tile backsplash, stainless steel appliances, an island and white countertops
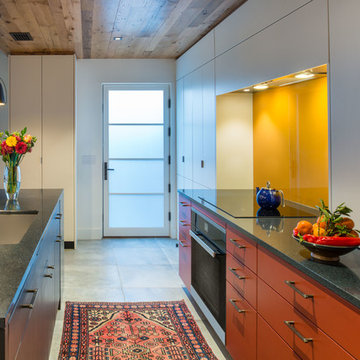
Washington DC Eclectic Coach House Kitchen
Design by #MeghanBrowne4JenniferGilmer in collaboration with Gardner Architects LLC
http://www.gilmerkitchens.com/
Photography by John Cole
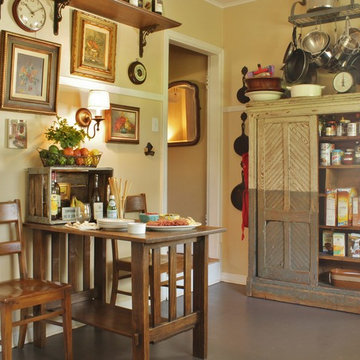
Photo: Kimberley Bryan © 2016 Houzz
Inspiration for a mid-sized country single-wall linoleum floor enclosed kitchen remodel in Seattle with a drop-in sink, white cabinets, laminate countertops, stainless steel appliances and no island
Inspiration for a mid-sized country single-wall linoleum floor enclosed kitchen remodel in Seattle with a drop-in sink, white cabinets, laminate countertops, stainless steel appliances and no island
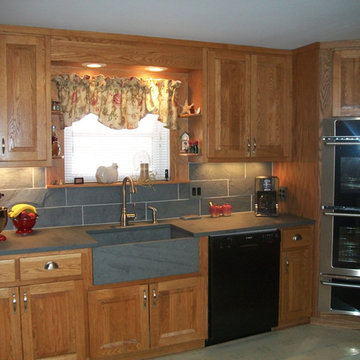
Example of a mid-sized classic single-wall linoleum floor eat-in kitchen design in Burlington with a farmhouse sink, raised-panel cabinets, medium tone wood cabinets, soapstone countertops, gray backsplash, stone slab backsplash, black appliances and no island
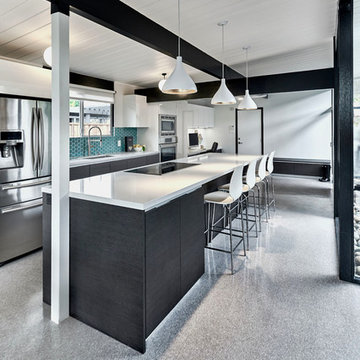
Mark Pinkerton
Inspiration for a large modern single-wall linoleum floor and gray floor eat-in kitchen remodel in San Francisco with a single-bowl sink, flat-panel cabinets, gray cabinets, quartz countertops, blue backsplash, ceramic backsplash, stainless steel appliances and an island
Inspiration for a large modern single-wall linoleum floor and gray floor eat-in kitchen remodel in San Francisco with a single-bowl sink, flat-panel cabinets, gray cabinets, quartz countertops, blue backsplash, ceramic backsplash, stainless steel appliances and an island
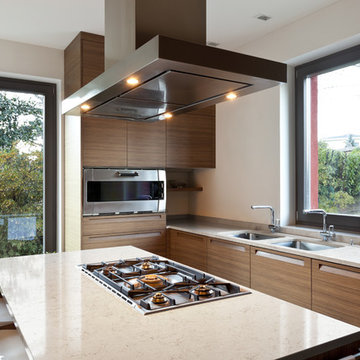
Visit Our Showroom
8000 Locust Mill St.
Ellicott City, MD 21043
Silestone Kitchen - Lusso Natural Quartz Countertop, Lusso Madera Wood
Elevations Design Solutions by Myers is the go-to inspirational, high-end showroom for the best in cabinetry, flooring, window and door design. Visit our showroom with your architect, contractor or designer to explore the brands and products that best reflects your personal style. We can assist in product selection, in-home measurements, estimating and design, as well as providing referrals to professional remodelers and designers.
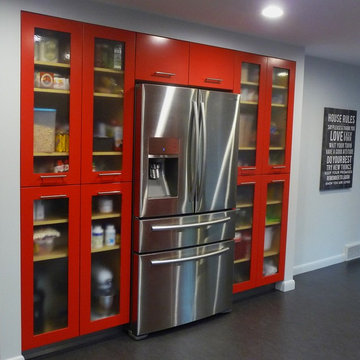
Sharp lines and stainless steel fixtures create a contemporary , industrial feel in this spacious kitchen. Built-in European cabinetry in fire engine red with glass fronts create a space with modern, sleek style and personality.
Linoleum Floor Single-Wall Kitchen Ideas
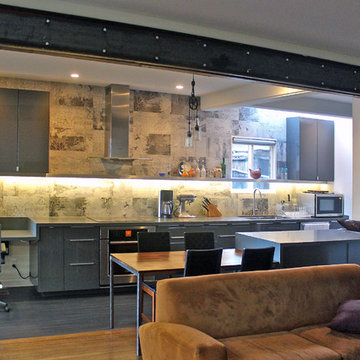
James Hill Architect
Inspiration for a mid-sized contemporary single-wall linoleum floor open concept kitchen remodel in San Francisco with an island, flat-panel cabinets, gray cabinets, quartz countertops, gray backsplash, porcelain backsplash, stainless steel appliances and an undermount sink
Inspiration for a mid-sized contemporary single-wall linoleum floor open concept kitchen remodel in San Francisco with an island, flat-panel cabinets, gray cabinets, quartz countertops, gray backsplash, porcelain backsplash, stainless steel appliances and an undermount sink
1





