Single-Wall Kitchen with Brown Backsplash and Two Islands Ideas
Refine by:
Budget
Sort by:Popular Today
1 - 20 of 47 photos
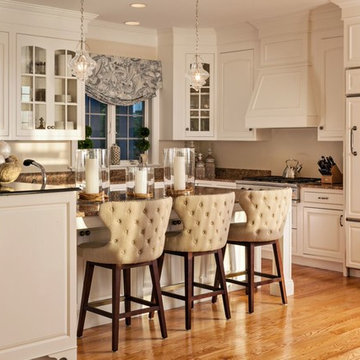
Eat-in kitchen - mid-sized contemporary single-wall dark wood floor eat-in kitchen idea in Boston with an undermount sink, raised-panel cabinets, white cabinets, granite countertops, brown backsplash, stone tile backsplash, stainless steel appliances and two islands
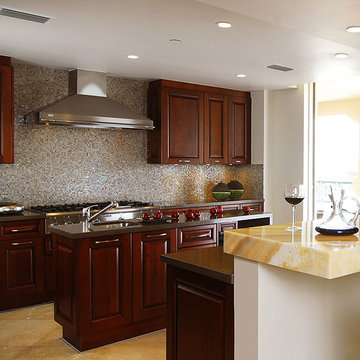
Iridescent shimmerfly glass tile makes this kitchen design sparkle.
Open concept kitchen - large contemporary single-wall open concept kitchen idea in New York with a double-bowl sink, raised-panel cabinets, dark wood cabinets, granite countertops, brown backsplash, glass tile backsplash, stainless steel appliances and two islands
Open concept kitchen - large contemporary single-wall open concept kitchen idea in New York with a double-bowl sink, raised-panel cabinets, dark wood cabinets, granite countertops, brown backsplash, glass tile backsplash, stainless steel appliances and two islands
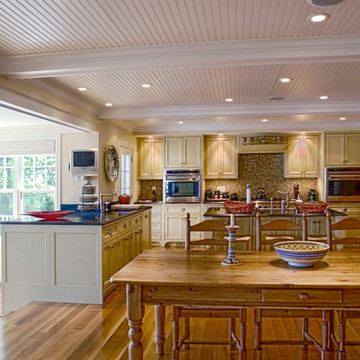
Greg Premru
Inspiration for a large timeless single-wall light wood floor eat-in kitchen remodel in Boston with an undermount sink, beaded inset cabinets, yellow cabinets, granite countertops, brown backsplash, mosaic tile backsplash, stainless steel appliances and two islands
Inspiration for a large timeless single-wall light wood floor eat-in kitchen remodel in Boston with an undermount sink, beaded inset cabinets, yellow cabinets, granite countertops, brown backsplash, mosaic tile backsplash, stainless steel appliances and two islands
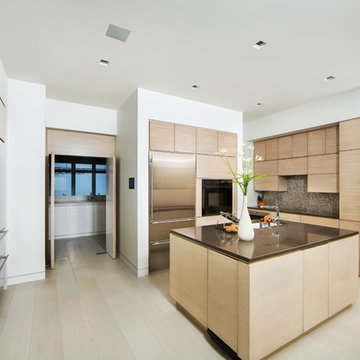
The "Illusionist" kitchen is a 2nd place winner in the prestigious Subzero and Wolf kitchen design contest in the state of Ohio. This tremendous house, which is situated on the lake, boasts a main kitchen and a prep kitchen. Its name was generated from the complete invisibility of the main kitchen's working components, whereas all of the appliances were completely concealed to provide a seamless look allowing for an unconventional look that is streamlined yet completely functional. The goal of the homeowners in the design stages were to simplify a more conventional house layout. A more predictable formal dining room was eliminated creating a merge of the main kitchen with a central eating area. The combining of these two spaces helped to develop the concept that the kitchen was an 'illusion'; accessible when necessary but unnoticed in every other way so there was less of a feel of being in a kitchen and more of a sense of being in a gathering area for family and friends to enjoy. The main kitchen boasts three ovens, a 36" Subzero refrigerator and a 36" Subzero freezer, all of which are paneled with white glass, providing a perfect reflective surface for the lake in the backdrop. The island is dual purposed, housing a sink and a 36" induction Wolf cooktop on one side and providing seating for 10 in a custom built banquette. The light fixture above the custom glass and stainless steel table is the "Etoile" from Terzanni while the massive light fixture over the island is the "Sospesa" from Fabbian and boasts a 2" sheet of glass with inset halogen lighting that is nearly invisible suspended from the 10' ceiling that features a drop ceiling with cove lighting. The prep kitchen, which was the 'workhorse' for everyday use is also a fully functional space, featuring additional 36" Subzero refrigerator and freezer, a 36" oven, microwave, two prep sinks (one in the island and one to the left of the freezer) and a concealed barstool which pulls out from the island and 'disappears' when not in use. A built-in dog feeding station allows for conveniences for all family members of this modern household.
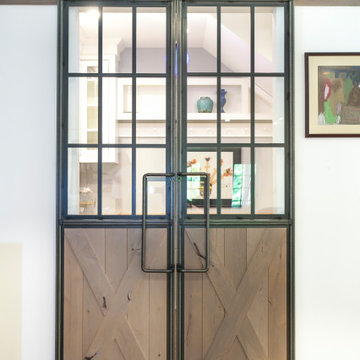
The existing pantry was enclosed with sliding barn doors that mimic the look of the custom Hickory cabinetry.
Photo by Chrissy Racho.
Eat-in kitchen - huge industrial single-wall light wood floor and brown floor eat-in kitchen idea in Bridgeport with a single-bowl sink, flat-panel cabinets, gray cabinets, quartz countertops, brown backsplash, travertine backsplash, stainless steel appliances, two islands and white countertops
Eat-in kitchen - huge industrial single-wall light wood floor and brown floor eat-in kitchen idea in Bridgeport with a single-bowl sink, flat-panel cabinets, gray cabinets, quartz countertops, brown backsplash, travertine backsplash, stainless steel appliances, two islands and white countertops
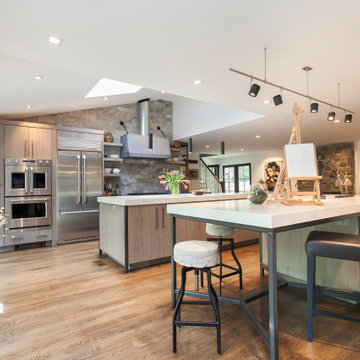
Two large islands topped with Alleanza quartz, one for creating art work, the other holding a unique stainless steel corner sink, reside across from a new Wolfe gas range top, built-in French door refrigerator and double ovens.
Photo by Chrissy Racho.
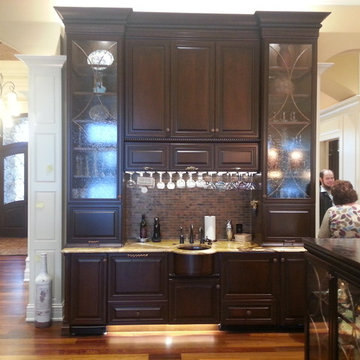
Wet bar in Kitchen with seedy glass doors with wrought iron circle mullions. Stemware holder. Appliance panels.
Kitchen pantry - large traditional single-wall medium tone wood floor kitchen pantry idea in Indianapolis with an integrated sink, raised-panel cabinets, dark wood cabinets, granite countertops, brown backsplash, stone tile backsplash, paneled appliances and two islands
Kitchen pantry - large traditional single-wall medium tone wood floor kitchen pantry idea in Indianapolis with an integrated sink, raised-panel cabinets, dark wood cabinets, granite countertops, brown backsplash, stone tile backsplash, paneled appliances and two islands
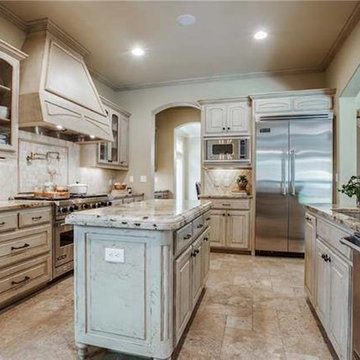
Large elegant single-wall travertine floor and brown floor open concept kitchen photo in Dallas with an undermount sink, raised-panel cabinets, beige cabinets, granite countertops, brown backsplash, travertine backsplash, stainless steel appliances and two islands
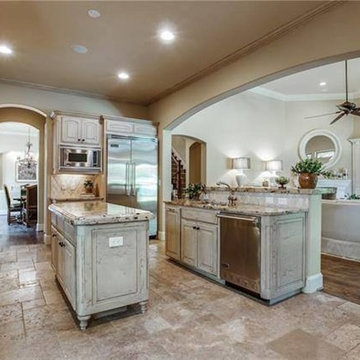
Example of a large classic single-wall travertine floor and brown floor open concept kitchen design in Dallas with an undermount sink, raised-panel cabinets, beige cabinets, granite countertops, brown backsplash, travertine backsplash, stainless steel appliances and two islands
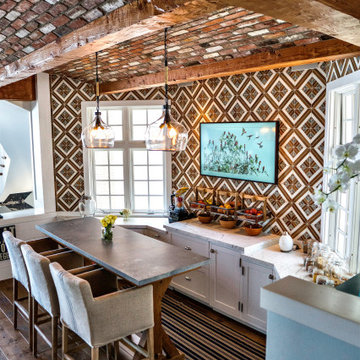
Our clients wanted to add a juice bar and island to their kitchen. We added all new cabinets and counter tops and installed this beautiful custom reclaimed teak tile. There is now a hidden microwave in the island, hidden juice blenders in the perimeter counters snd lots and lots of storage,
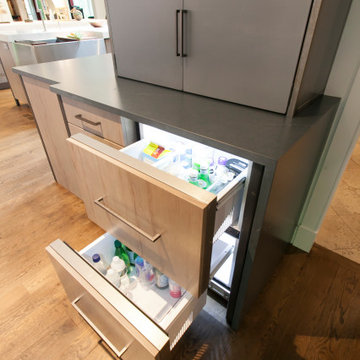
Below the hutch is additional storage together with refrigerator drawers all topped by Silestone “Charcoal Soapstone” in a suede finish with waterfall edge.
Photo by Chrissy Racho.
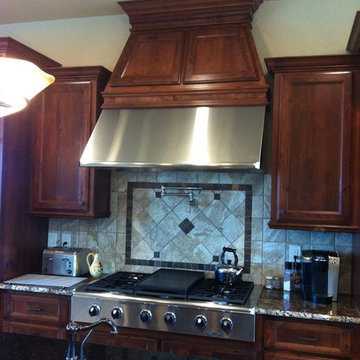
Example of a large classic single-wall porcelain tile open concept kitchen design in Austin with an undermount sink, raised-panel cabinets, brown cabinets, granite countertops, brown backsplash, stone tile backsplash, stainless steel appliances and two islands
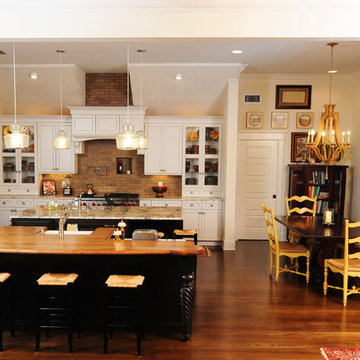
Eat-in kitchen - large coastal single-wall medium tone wood floor and brown floor eat-in kitchen idea in Tampa with shaker cabinets, wood countertops, white cabinets, paneled appliances, a farmhouse sink, brown backsplash, brick backsplash and two islands

Natural stone outdoor kitchen with a 26’ long soapstone serpentine bar. A few of the features included: Alfresco grill, Lynx side burner, weather sealed pantry, and a garbage/recycling drawer. Designed & under construction by Garden Artisans LLC — with Dan Jamet
Designed & photo by Peter Jamet in Skillman, New Jersey.
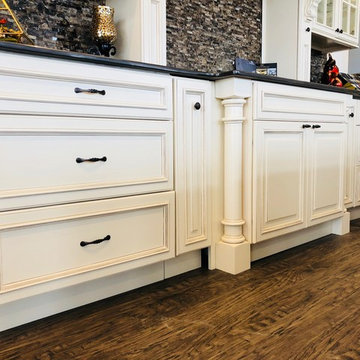
Fairfax Showroom
Inspiration for a large timeless single-wall laminate floor and brown floor eat-in kitchen remodel in DC Metro with shaker cabinets, marble countertops, brown backsplash, brick backsplash, black appliances and two islands
Inspiration for a large timeless single-wall laminate floor and brown floor eat-in kitchen remodel in DC Metro with shaker cabinets, marble countertops, brown backsplash, brick backsplash, black appliances and two islands
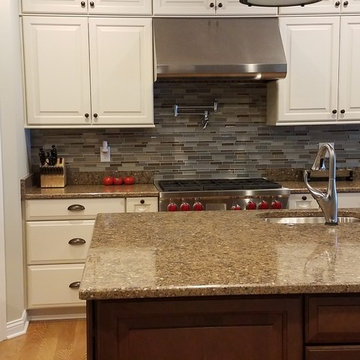
Sam Powell
Large elegant single-wall medium tone wood floor and brown floor eat-in kitchen photo in Chicago with an undermount sink, raised-panel cabinets, medium tone wood cabinets, quartzite countertops, brown backsplash, glass tile backsplash, stainless steel appliances and two islands
Large elegant single-wall medium tone wood floor and brown floor eat-in kitchen photo in Chicago with an undermount sink, raised-panel cabinets, medium tone wood cabinets, quartzite countertops, brown backsplash, glass tile backsplash, stainless steel appliances and two islands
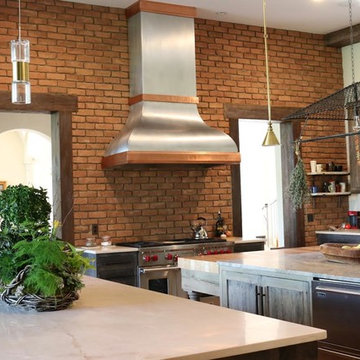
7' Zinc hood with copper trim
Eat-in kitchen - large contemporary single-wall brick floor eat-in kitchen idea in Atlanta with a farmhouse sink, flat-panel cabinets, distressed cabinets, solid surface countertops, brown backsplash, stone tile backsplash, stainless steel appliances and two islands
Eat-in kitchen - large contemporary single-wall brick floor eat-in kitchen idea in Atlanta with a farmhouse sink, flat-panel cabinets, distressed cabinets, solid surface countertops, brown backsplash, stone tile backsplash, stainless steel appliances and two islands
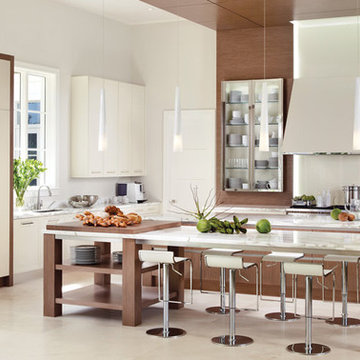
mr selecta
Open concept kitchen - large modern single-wall marble floor open concept kitchen idea in Miami with an undermount sink, flat-panel cabinets, light wood cabinets, wood countertops, brown backsplash, stainless steel appliances and two islands
Open concept kitchen - large modern single-wall marble floor open concept kitchen idea in Miami with an undermount sink, flat-panel cabinets, light wood cabinets, wood countertops, brown backsplash, stainless steel appliances and two islands
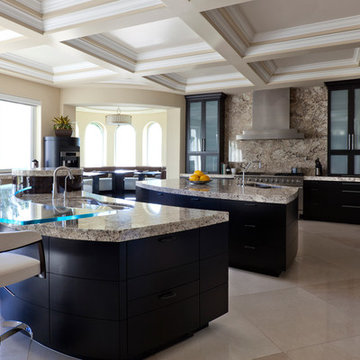
Luxe Magazine
Huge trendy single-wall marble floor and beige floor eat-in kitchen photo in Phoenix with an undermount sink, flat-panel cabinets, black cabinets, granite countertops, brown backsplash, stone slab backsplash, stainless steel appliances, two islands and brown countertops
Huge trendy single-wall marble floor and beige floor eat-in kitchen photo in Phoenix with an undermount sink, flat-panel cabinets, black cabinets, granite countertops, brown backsplash, stone slab backsplash, stainless steel appliances, two islands and brown countertops
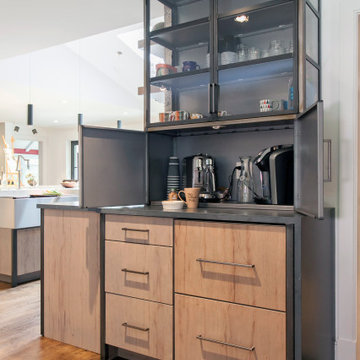
Around the corner from the range is a coffee station featuring a raw steel upper hutch with distorted glass inserts.
Photo by Chrissy Racho.
Huge urban single-wall light wood floor and brown floor eat-in kitchen photo in Bridgeport with a single-bowl sink, flat-panel cabinets, gray cabinets, quartz countertops, brown backsplash, travertine backsplash, stainless steel appliances, two islands and white countertops
Huge urban single-wall light wood floor and brown floor eat-in kitchen photo in Bridgeport with a single-bowl sink, flat-panel cabinets, gray cabinets, quartz countertops, brown backsplash, travertine backsplash, stainless steel appliances, two islands and white countertops
Single-Wall Kitchen with Brown Backsplash and Two Islands Ideas
1





