Single-Wall Kitchen with a Peninsula Ideas
Refine by:
Budget
Sort by:Popular Today
1 - 20 of 4,815 photos
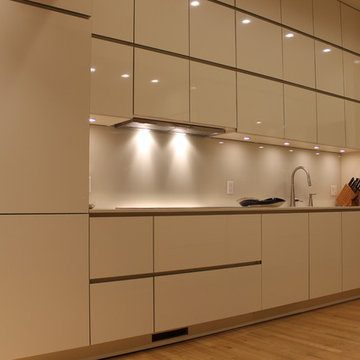
A very old Victorian house in San Francisco that it’s kitchen / family room went through a massive facelift to bring it up-to-date. The existing wood floor was refreshed and was ready to receive floor – to – ceiling kitchen design layout that brought some touch of modern style, but kept the elegant look blending nicely with the rest of the house. The use of a shiny laminate door style helped to keep a nice balance with the amount of storage that was designed to go all the way up to the ceiling.
Door Style Finish: Alno Star Line Shine, shiny laminate door style, in the magnolia white using the handle less system of Alno.
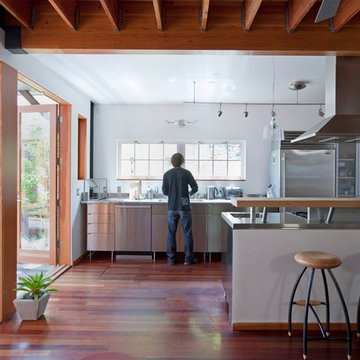
Inspiration for a mid-sized contemporary single-wall medium tone wood floor and brown floor open concept kitchen remodel in Los Angeles with glass-front cabinets, stainless steel cabinets, stainless steel countertops, stainless steel appliances, an undermount sink and a peninsula
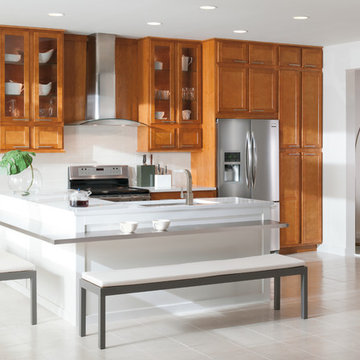
Shaker Inspired Design. Benton door style offers affordable, yet elegant simplicity. This is in the Autumn finish on Birch wood. The eating area features White paint panels and fillers to accomplish a contrasting color scheme. Also a welcoming touch to a contemporary style is the table height counter to enjoy your morning coffee at.

Inspiration for a mid-sized modern single-wall light wood floor and multicolored floor eat-in kitchen remodel in New York with an undermount sink, flat-panel cabinets, gray cabinets, quartz countertops, orange backsplash, glass tile backsplash, stainless steel appliances, a peninsula and white countertops

Large transitional single-wall light wood floor and beige floor open concept kitchen photo in New York with a farmhouse sink, gray cabinets, white backsplash, stainless steel appliances, a peninsula, quartz countertops, matchstick tile backsplash and recessed-panel cabinets
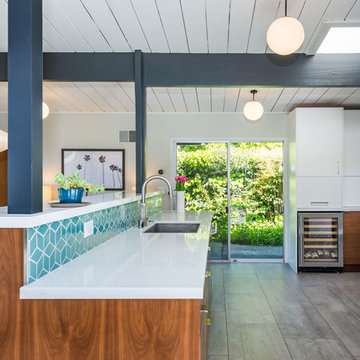
View through the kitchen into backyard from the living area.
Photo by Olga Soboleva
Example of a mid-sized 1950s single-wall painted wood floor and gray floor open concept kitchen design in San Francisco with a drop-in sink, flat-panel cabinets, white cabinets, quartzite countertops, blue backsplash, ceramic backsplash, stainless steel appliances, a peninsula and white countertops
Example of a mid-sized 1950s single-wall painted wood floor and gray floor open concept kitchen design in San Francisco with a drop-in sink, flat-panel cabinets, white cabinets, quartzite countertops, blue backsplash, ceramic backsplash, stainless steel appliances, a peninsula and white countertops
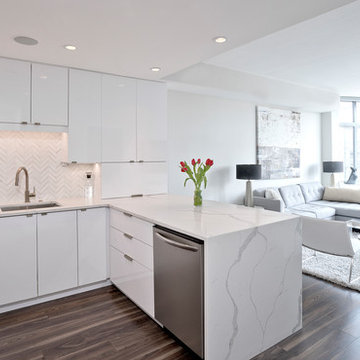
A elegant white kitchen located in NW. Washington, DC. We expanded the cabinets to create a peninsula. The calcutta gold marble with gold veins cut out for chevron in the backsplash compliment the calacatta classique quartz countertops.
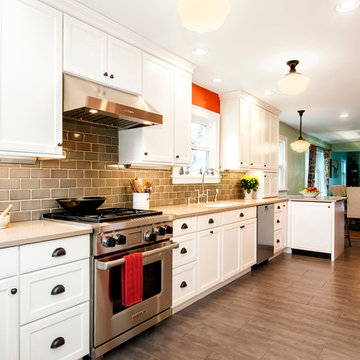
Dan Farmer, Seattle Home Tours
Large elegant single-wall eat-in kitchen photo in Seattle with an undermount sink, white cabinets, gray backsplash, ceramic backsplash, stainless steel appliances and a peninsula
Large elegant single-wall eat-in kitchen photo in Seattle with an undermount sink, white cabinets, gray backsplash, ceramic backsplash, stainless steel appliances and a peninsula
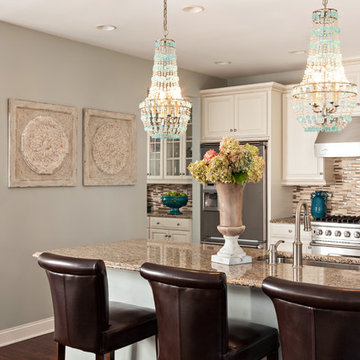
Dan Cutrona
Open concept kitchen - small coastal single-wall open concept kitchen idea in Boston with an undermount sink, raised-panel cabinets, white cabinets, granite countertops, beige backsplash, matchstick tile backsplash, stainless steel appliances and a peninsula
Open concept kitchen - small coastal single-wall open concept kitchen idea in Boston with an undermount sink, raised-panel cabinets, white cabinets, granite countertops, beige backsplash, matchstick tile backsplash, stainless steel appliances and a peninsula

ADU Kitchen with custom cabinetry and large island.
Example of a small trendy single-wall concrete floor and gray floor eat-in kitchen design in Portland with an undermount sink, flat-panel cabinets, light wood cabinets, quartz countertops, gray backsplash, ceramic backsplash, stainless steel appliances, a peninsula and gray countertops
Example of a small trendy single-wall concrete floor and gray floor eat-in kitchen design in Portland with an undermount sink, flat-panel cabinets, light wood cabinets, quartz countertops, gray backsplash, ceramic backsplash, stainless steel appliances, a peninsula and gray countertops
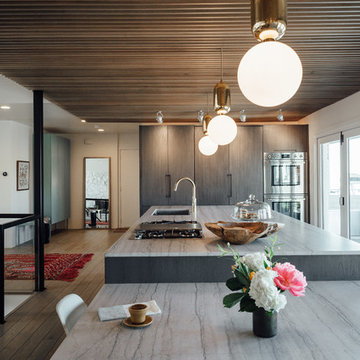
Mid-sized trendy single-wall dark wood floor open concept kitchen photo in Salt Lake City with a drop-in sink, flat-panel cabinets, gray cabinets, quartzite countertops, stainless steel appliances and a peninsula
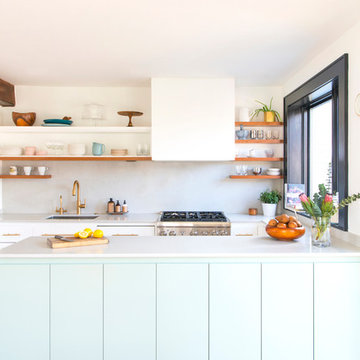
Kitchen - contemporary single-wall medium tone wood floor and brown floor kitchen idea in Kansas City with flat-panel cabinets, white cabinets, gray backsplash and a peninsula
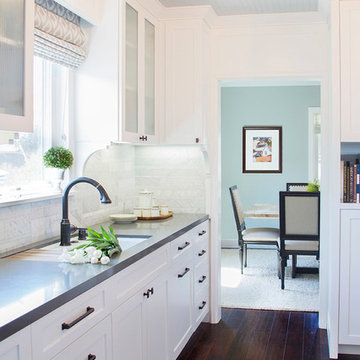
Photo Credit: Nicole Leone
Transitional single-wall brown floor and dark wood floor kitchen pantry photo in Los Angeles with an undermount sink, recessed-panel cabinets, white cabinets, white backsplash, marble backsplash, gray countertops, a peninsula and concrete countertops
Transitional single-wall brown floor and dark wood floor kitchen pantry photo in Los Angeles with an undermount sink, recessed-panel cabinets, white cabinets, white backsplash, marble backsplash, gray countertops, a peninsula and concrete countertops
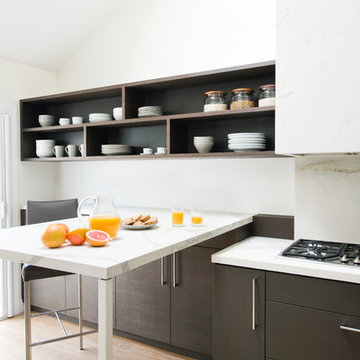
Lauren Pressey
Kitchen - contemporary single-wall light wood floor kitchen idea in Los Angeles with flat-panel cabinets, a peninsula and white countertops
Kitchen - contemporary single-wall light wood floor kitchen idea in Los Angeles with flat-panel cabinets, a peninsula and white countertops
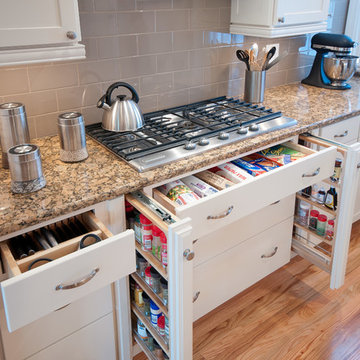
Complete Kitchen Remodel Designed by Interior Designer Nathan J. Reynolds and Installed by RI Kitchen & Bath.
phone: (508) 837 - 3972
email: nathan@insperiors.com
www.insperiors.com
Photography Courtesy of © 2012 John Anderson Photography.
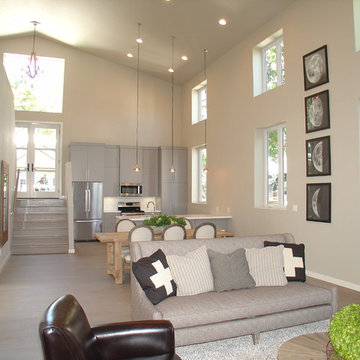
open concept kitchen / dining / living room
Inspiration for a contemporary single-wall light wood floor open concept kitchen remodel in Milwaukee with an undermount sink, flat-panel cabinets, gray cabinets, quartzite countertops, white backsplash, porcelain backsplash, stainless steel appliances and a peninsula
Inspiration for a contemporary single-wall light wood floor open concept kitchen remodel in Milwaukee with an undermount sink, flat-panel cabinets, gray cabinets, quartzite countertops, white backsplash, porcelain backsplash, stainless steel appliances and a peninsula
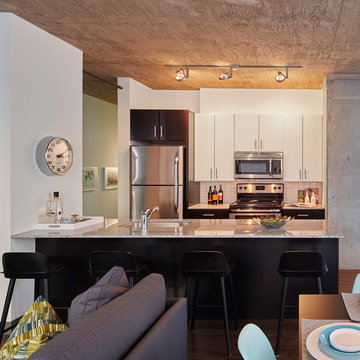
Photo Credit: Scott McDonald, Hedrich Blessing
Mid-sized trendy single-wall medium tone wood floor open concept kitchen photo in Chicago with an undermount sink, white cabinets, white backsplash, stainless steel appliances and a peninsula
Mid-sized trendy single-wall medium tone wood floor open concept kitchen photo in Chicago with an undermount sink, white cabinets, white backsplash, stainless steel appliances and a peninsula
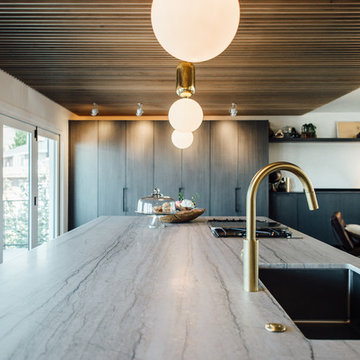
Example of a mid-sized 1950s single-wall medium tone wood floor open concept kitchen design in Salt Lake City with a drop-in sink, flat-panel cabinets, gray cabinets, quartzite countertops, stainless steel appliances and a peninsula
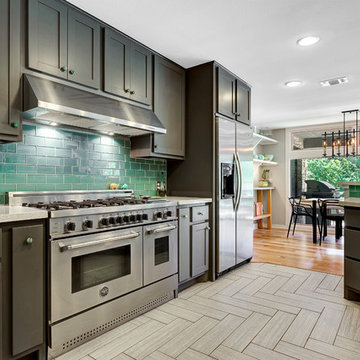
Mid-sized transitional single-wall porcelain tile open concept kitchen photo in Austin with shaker cabinets, gray cabinets, solid surface countertops, blue backsplash, glass tile backsplash, stainless steel appliances and a peninsula
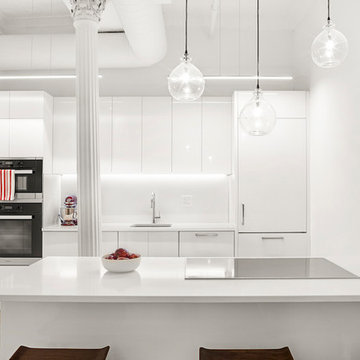
Inspiration for a contemporary single-wall light wood floor and beige floor kitchen remodel in New York with an undermount sink, flat-panel cabinets, white cabinets, black appliances and a peninsula
Single-Wall Kitchen with a Peninsula Ideas
1





