Single-Wall Kitchen Ideas
Refine by:
Budget
Sort by:Popular Today
42221 - 42240 of 114,522 photos
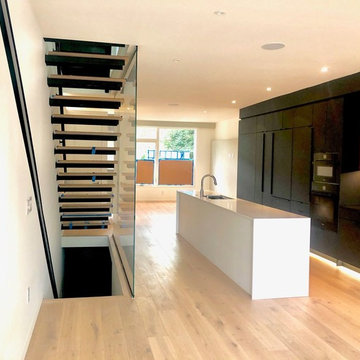
Inspiration for a mid-sized modern single-wall light wood floor and beige floor open concept kitchen remodel in Seattle with an undermount sink, flat-panel cabinets, black cabinets, solid surface countertops, black backsplash, black appliances, an island and black countertops
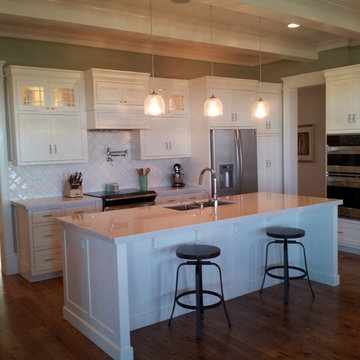
Silestone Quartz
Inspiration for a single-wall medium tone wood floor eat-in kitchen remodel in Las Vegas with white cabinets, quartzite countertops, stainless steel appliances, an island and white backsplash
Inspiration for a single-wall medium tone wood floor eat-in kitchen remodel in Las Vegas with white cabinets, quartzite countertops, stainless steel appliances, an island and white backsplash
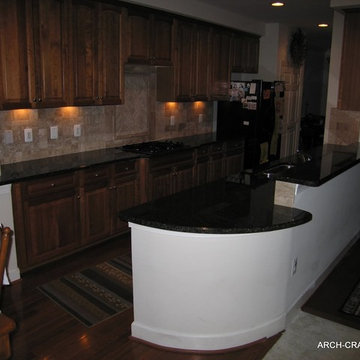
Inspiration for a mid-sized modern single-wall dark wood floor eat-in kitchen remodel in DC Metro with an undermount sink, raised-panel cabinets, medium tone wood cabinets, granite countertops, multicolored backsplash, stone tile backsplash, black appliances and a peninsula
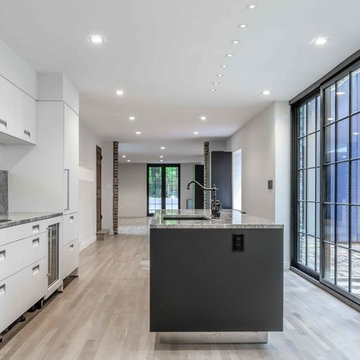
Tod Connell
todconnellphotography.com
cell 703.472.9472
Example of a mid-sized minimalist single-wall light wood floor and beige floor eat-in kitchen design in DC Metro with an undermount sink, flat-panel cabinets, white cabinets, granite countertops, gray backsplash, stone slab backsplash, white appliances, two islands and gray countertops
Example of a mid-sized minimalist single-wall light wood floor and beige floor eat-in kitchen design in DC Metro with an undermount sink, flat-panel cabinets, white cabinets, granite countertops, gray backsplash, stone slab backsplash, white appliances, two islands and gray countertops
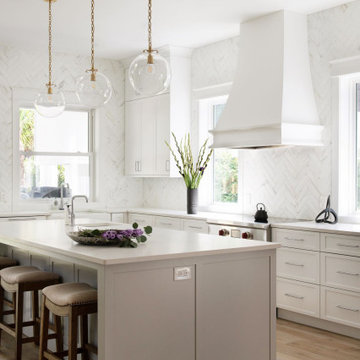
Kitchen - transitional single-wall kitchen idea in Jacksonville with raised-panel cabinets, white cabinets, white backsplash, marble backsplash and an island
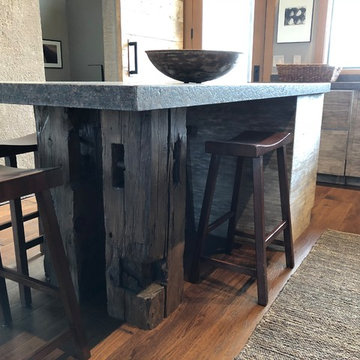
David Kettle
Inspiration for a mid-sized contemporary single-wall medium tone wood floor and brown floor open concept kitchen remodel in Other with a single-bowl sink, flat-panel cabinets, distressed cabinets, granite countertops, black backsplash, stone slab backsplash, stainless steel appliances, an island and multicolored countertops
Inspiration for a mid-sized contemporary single-wall medium tone wood floor and brown floor open concept kitchen remodel in Other with a single-bowl sink, flat-panel cabinets, distressed cabinets, granite countertops, black backsplash, stone slab backsplash, stainless steel appliances, an island and multicolored countertops
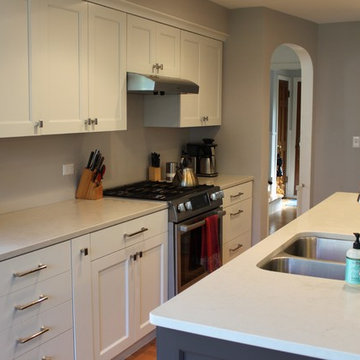
The recessed white cabinets with the flat panel drawers are found in this transitional kitchen.
La Grange Park, Illinois
Enclosed kitchen - mid-sized transitional single-wall light wood floor and brown floor enclosed kitchen idea in Chicago with an undermount sink, quartz countertops, stainless steel appliances, an island, recessed-panel cabinets and white cabinets
Enclosed kitchen - mid-sized transitional single-wall light wood floor and brown floor enclosed kitchen idea in Chicago with an undermount sink, quartz countertops, stainless steel appliances, an island, recessed-panel cabinets and white cabinets
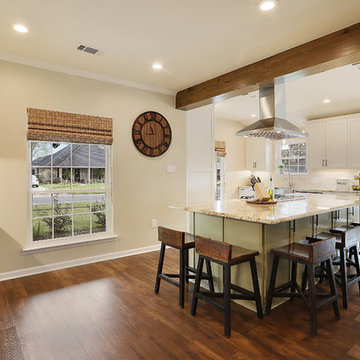
Example of a mid-sized farmhouse single-wall brown floor and dark wood floor open concept kitchen design in New Orleans with a farmhouse sink, shaker cabinets, white cabinets, granite countertops, white backsplash, travertine backsplash, stainless steel appliances, an island and beige countertops
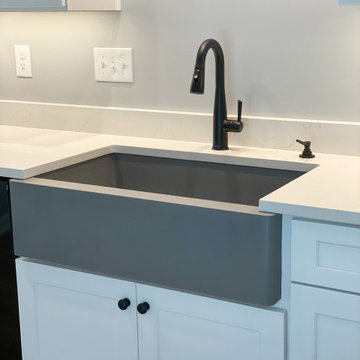
Open concept kitchen - large single-wall brown floor open concept kitchen idea in Atlanta with a farmhouse sink, recessed-panel cabinets, white cabinets, quartzite countertops, stainless steel appliances, no island and white countertops
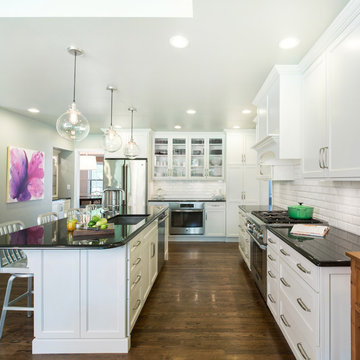
Eat-in kitchen - large contemporary single-wall dark wood floor and brown floor eat-in kitchen idea in Kansas City with a single-bowl sink, white backsplash, subway tile backsplash, stainless steel appliances, shaker cabinets, white cabinets, an island and marble countertops
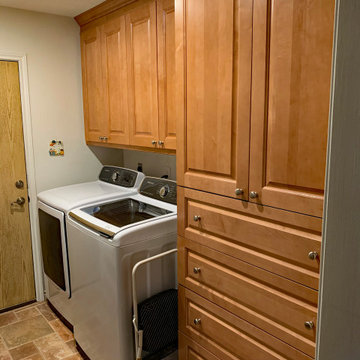
Midtown Cabinetry designed a space in Pasadena that created an open concept. To accomplish this Midtown Cabinetry worked with John Hinson with J. Shelly Services to remove the wall between the kitchen and dinning room as well as the long wall between the kitchen and dinning room. Now the home owner can enjoy the large family holidays where everyone can be apart of the action now matter where it takes place in this large open room.
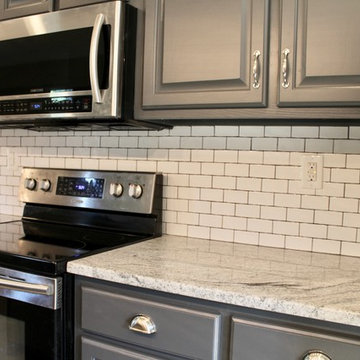
Photos by Amy D. Designs
Example of a mid-sized transitional single-wall eat-in kitchen design in Louisville with raised-panel cabinets, gray cabinets, granite countertops, white backsplash, ceramic backsplash and an island
Example of a mid-sized transitional single-wall eat-in kitchen design in Louisville with raised-panel cabinets, gray cabinets, granite countertops, white backsplash, ceramic backsplash and an island
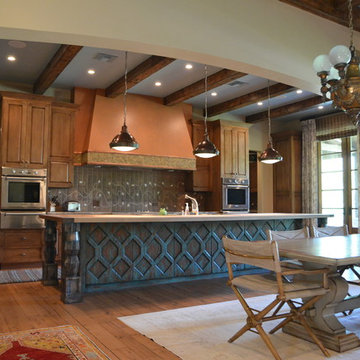
by Eagle Luxury Properties
Eat-in kitchen - large traditional single-wall light wood floor eat-in kitchen idea in Phoenix with raised-panel cabinets, medium tone wood cabinets, stainless steel appliances and an island
Eat-in kitchen - large traditional single-wall light wood floor eat-in kitchen idea in Phoenix with raised-panel cabinets, medium tone wood cabinets, stainless steel appliances and an island
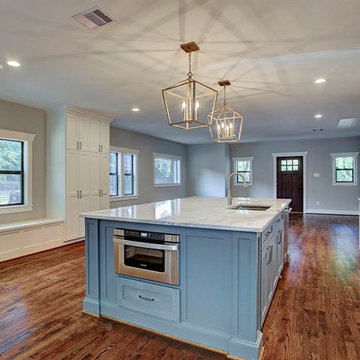
Eat-in kitchen - large craftsman single-wall light wood floor and brown floor eat-in kitchen idea in Houston with an undermount sink, shaker cabinets, white cabinets, quartzite countertops, white backsplash, cement tile backsplash, stainless steel appliances, an island and white countertops
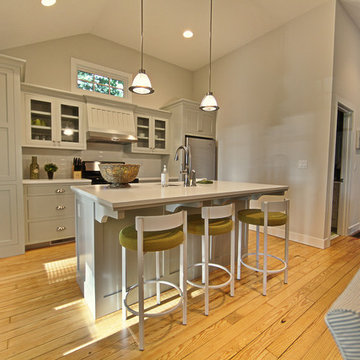
This site hosted a 1850s Farmhouse and 1920s Cottage. Newly renovated, they make for excellent guest cottages with fun living spaces!
Inspiration for a small coastal single-wall light wood floor open concept kitchen remodel in Grand Rapids with an undermount sink, shaker cabinets, gray cabinets, quartz countertops, white backsplash, subway tile backsplash, stainless steel appliances and an island
Inspiration for a small coastal single-wall light wood floor open concept kitchen remodel in Grand Rapids with an undermount sink, shaker cabinets, gray cabinets, quartz countertops, white backsplash, subway tile backsplash, stainless steel appliances and an island
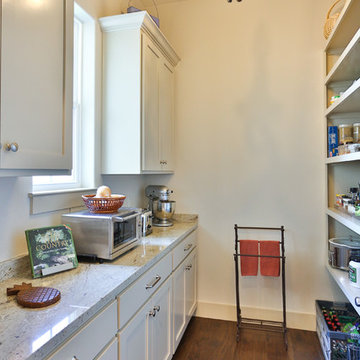
Pantry in Hill Country Stone Ranch Home. Features hardwood floors, granite countertops, sierra pacific window, and custom alder cabinets/shelving.
Open concept kitchen - small traditional single-wall medium tone wood floor and brown floor open concept kitchen idea in Austin with a double-bowl sink, recessed-panel cabinets, beige cabinets, granite countertops, multicolored backsplash, ceramic backsplash, stainless steel appliances, an island and white countertops
Open concept kitchen - small traditional single-wall medium tone wood floor and brown floor open concept kitchen idea in Austin with a double-bowl sink, recessed-panel cabinets, beige cabinets, granite countertops, multicolored backsplash, ceramic backsplash, stainless steel appliances, an island and white countertops
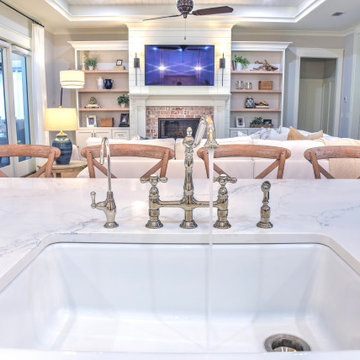
A bridge faucet and water filtration faucet in polished nickel placed in a modern farmhouse coastal kitchen.
Design and photo by Karen Ray.
Mid-sized beach style single-wall open concept kitchen photo in Other with a farmhouse sink, marble countertops, an island and white countertops
Mid-sized beach style single-wall open concept kitchen photo in Other with a farmhouse sink, marble countertops, an island and white countertops
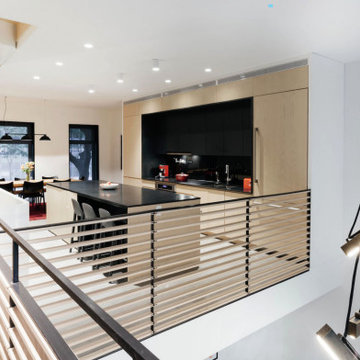
Inspiration for a mid-sized modern single-wall eat-in kitchen remodel in New York with flat-panel cabinets, soapstone countertops and an island
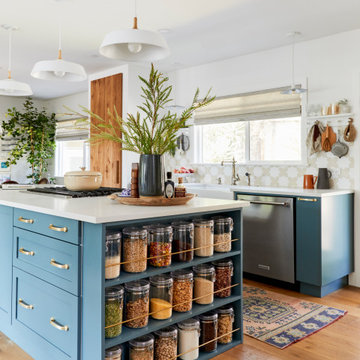
Cook up a creative and eclectic kitchen design by using our white Mini Star & Cross backsplash tile blend.
DESIGN
Velinda Hellen
PHOTOS
Sara Ligorria-Tramp
Tile Shown: Mini Star in Calcite & Mini Cross in Ivory
Single-Wall Kitchen Ideas
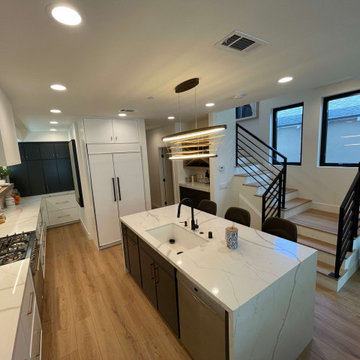
Design-Build modern Kitchen and Home Remodel with custom Cabinets in Newport Beach Orange County
Large minimalist single-wall light wood floor, brown floor and vaulted ceiling kitchen pantry photo in Orange County with a farmhouse sink, shaker cabinets, white cabinets, granite countertops, brown backsplash, ceramic backsplash, stainless steel appliances, an island and white countertops
Large minimalist single-wall light wood floor, brown floor and vaulted ceiling kitchen pantry photo in Orange County with a farmhouse sink, shaker cabinets, white cabinets, granite countertops, brown backsplash, ceramic backsplash, stainless steel appliances, an island and white countertops
2112





