Single-Wall Kitchen with a Double-Bowl Sink Ideas
Refine by:
Budget
Sort by:Popular Today
1 - 20 of 8,681 photos
Item 1 of 3
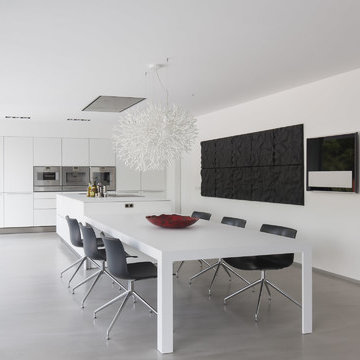
we tried to keep a very clean and minimalist design. counter space is concealed behind build in mill work. We used a recessed exhaust hood to further open up the space. the dining room table is an extension of the kitchen island

Garrett Buell
Inspiration for a small craftsman single-wall medium tone wood floor open concept kitchen remodel in Nashville with a double-bowl sink, flat-panel cabinets, white cabinets, wood countertops and stainless steel appliances
Inspiration for a small craftsman single-wall medium tone wood floor open concept kitchen remodel in Nashville with a double-bowl sink, flat-panel cabinets, white cabinets, wood countertops and stainless steel appliances

Reminiscent of a villa in south of France, this Old World yet still sophisticated home are what the client had dreamed of. The home was newly built to the client’s specifications. The wood tone kitchen cabinets are made of butternut wood, instantly warming the atmosphere. The perimeter and island cabinets are painted and captivating against the limestone counter tops. A custom steel hammered hood and Apex wood flooring (Downers Grove, IL) bring this room to an artful balance.

A mid-size minimalist bar shaped kitchen gray concrete floor, with flat panel black cabinets with a double bowl sink and yellow undermount cabinet lightings with a wood shiplap backsplash and black granite conutertop
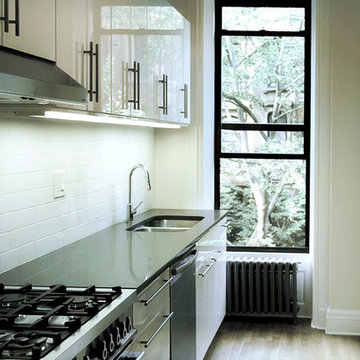
Enclosed kitchen - small contemporary single-wall light wood floor enclosed kitchen idea in New York with a double-bowl sink, white backsplash, stainless steel appliances, no island, flat-panel cabinets, white cabinets, solid surface countertops and ceramic backsplash
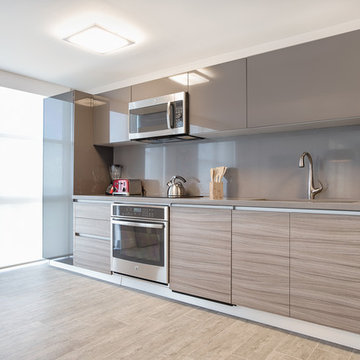
A kitchen with your own taste. The kitchen is the most important part of the home. Let us design a custom kitchen that you will fall in love with every day, using attractive shapes, unusual textures, and the greatest quality in the market. Our designs reflect comfort, functionality and versatility.
Compose Decor Team understand that each project is unique and customized to the customer’s specific tastes. Architects, builders, designers, real states agents, and homeowners trust us to bring their concepts to life, on time and within budget. Bring us your ideas and dreams and we’ll turn it into reality.
Interior Designers: ID design for all
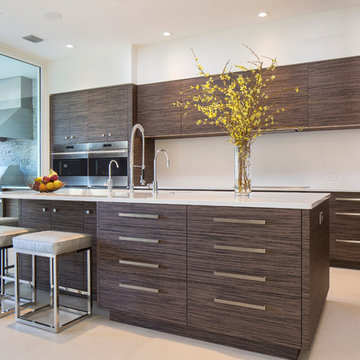
Inspiration for a large modern single-wall open concept kitchen remodel in Jacksonville with a double-bowl sink, flat-panel cabinets, dark wood cabinets, white backsplash, stainless steel appliances and an island
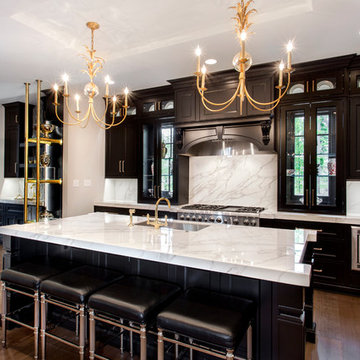
Open concept kitchen - mid-sized transitional single-wall medium tone wood floor open concept kitchen idea in Richmond with a double-bowl sink, recessed-panel cabinets, black cabinets, gray backsplash, stainless steel appliances and an island
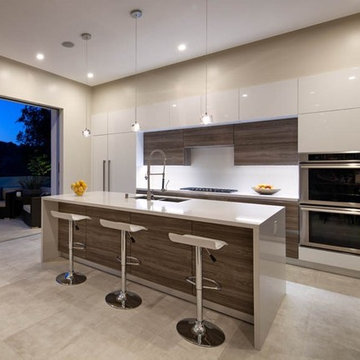
Porcelain tiles
4" recessed cans
Italian Miton Cabinetry
Thermador appliances
Pental Quartz countertop
#buildboswell
Fleetwood doors
Jim Bartsch; Linda Kasian
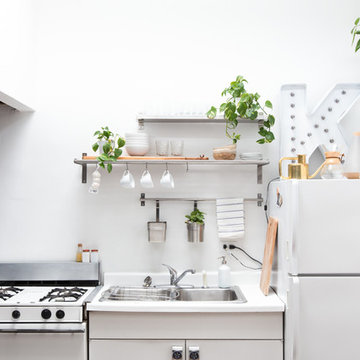
Carolina Rodriguez
Example of a danish single-wall kitchen design in Chicago with a double-bowl sink, white appliances, no island and open cabinets
Example of a danish single-wall kitchen design in Chicago with a double-bowl sink, white appliances, no island and open cabinets
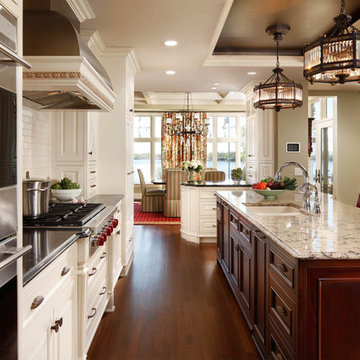
Karen Melvin, photographer
Co-designer: Kristen Veenstra AKBD
Eat-in kitchen - large traditional single-wall dark wood floor eat-in kitchen idea in Minneapolis with a double-bowl sink, beaded inset cabinets, white cabinets, quartz countertops, white backsplash, stainless steel appliances and an island
Eat-in kitchen - large traditional single-wall dark wood floor eat-in kitchen idea in Minneapolis with a double-bowl sink, beaded inset cabinets, white cabinets, quartz countertops, white backsplash, stainless steel appliances and an island
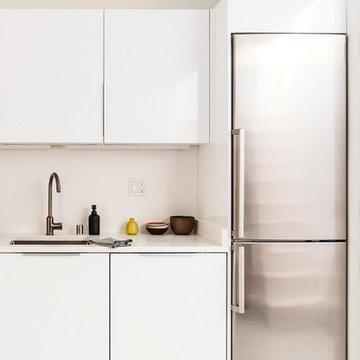
Mid-sized minimalist single-wall concrete floor eat-in kitchen photo in San Francisco with a double-bowl sink, flat-panel cabinets, white cabinets, solid surface countertops, white backsplash, stainless steel appliances and no island
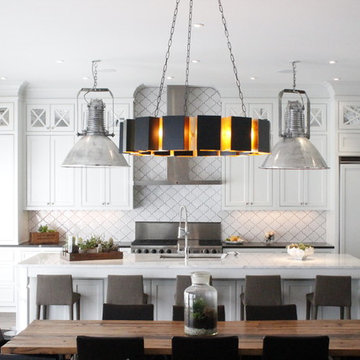
Design by Willis Watts at DRTC Studio. If you'd like to live like this contact us at (404) 874-5583 and we will happily assist in creating your dream home.
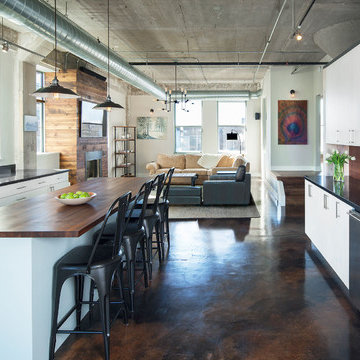
Pete Sieger
Example of a trendy single-wall concrete floor eat-in kitchen design in Minneapolis with open cabinets, white cabinets, white backsplash, subway tile backsplash, an island, a double-bowl sink, granite countertops and stainless steel appliances
Example of a trendy single-wall concrete floor eat-in kitchen design in Minneapolis with open cabinets, white cabinets, white backsplash, subway tile backsplash, an island, a double-bowl sink, granite countertops and stainless steel appliances
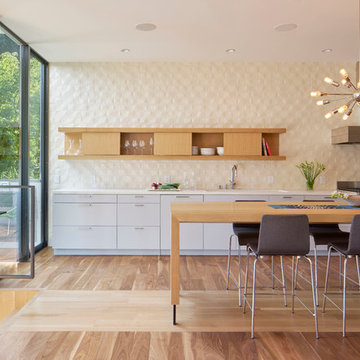
Eat-in kitchen - large modern single-wall dark wood floor eat-in kitchen idea in San Francisco with a double-bowl sink, flat-panel cabinets, gray cabinets, quartzite countertops, beige backsplash, ceramic backsplash, stainless steel appliances and an island
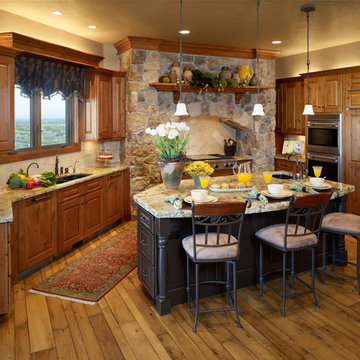
Inspiration for a rustic single-wall light wood floor eat-in kitchen remodel in Denver with a double-bowl sink, raised-panel cabinets, medium tone wood cabinets, granite countertops, beige backsplash, paneled appliances and an island
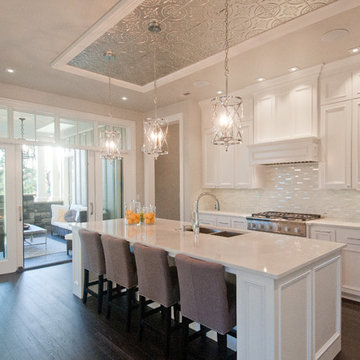
flash- wall mosaic
Eat-in kitchen - large transitional single-wall dark wood floor and brown floor eat-in kitchen idea in Portland with a double-bowl sink, recessed-panel cabinets, white cabinets, metallic backsplash, matchstick tile backsplash, stainless steel appliances, an island and marble countertops
Eat-in kitchen - large transitional single-wall dark wood floor and brown floor eat-in kitchen idea in Portland with a double-bowl sink, recessed-panel cabinets, white cabinets, metallic backsplash, matchstick tile backsplash, stainless steel appliances, an island and marble countertops
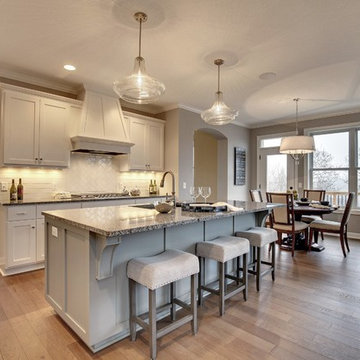
Example of a large classic single-wall medium tone wood floor eat-in kitchen design in Minneapolis with a double-bowl sink, flat-panel cabinets, white cabinets, granite countertops, white backsplash, ceramic backsplash, stainless steel appliances and an island
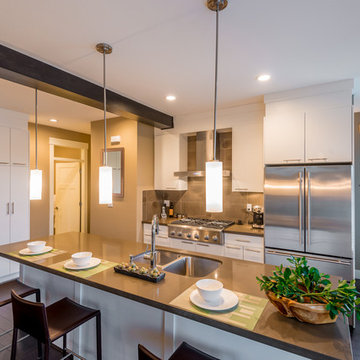
Example of a minimalist single-wall dark wood floor kitchen design in DC Metro with a double-bowl sink, flat-panel cabinets, white cabinets, quartzite countertops, gray backsplash, porcelain backsplash, stainless steel appliances and an island
Single-Wall Kitchen with a Double-Bowl Sink Ideas
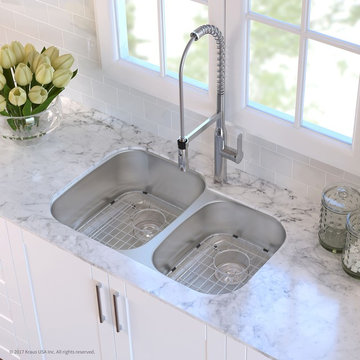
Fully covered under Kraus' limited lifetime warranty
Constructed of 16 gauge premium grade T-304 stainless steel - guaranteed to never rust or corrode
Commercial-grade satin finish - highly scratch and stain resistant
Padded, Stone-Guard undercoat applied over rubber pads to reduce sink noise while in use
Double bowl (60/40 split) 30" sink with traditional rounded corners
1

