Large Single-Wall Kitchen with a Drop-In Sink Ideas
Refine by:
Budget
Sort by:Popular Today
1 - 20 of 3,234 photos
Item 1 of 4
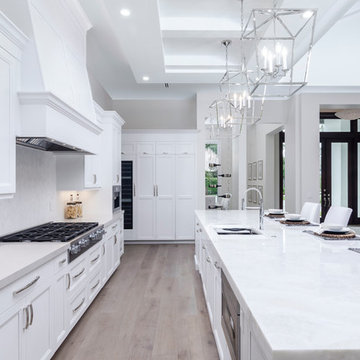
Eat-in kitchen - large coastal single-wall light wood floor eat-in kitchen idea in Miami with a drop-in sink, shaker cabinets, white cabinets, quartzite countertops, white backsplash, marble backsplash, stainless steel appliances, an island and white countertops
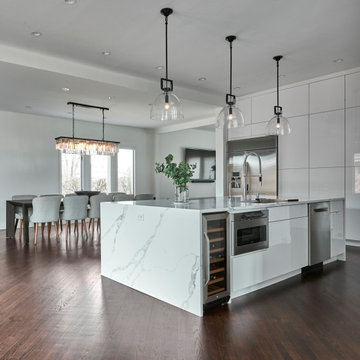
123 Remodeling crew and our in-house interior designer Jenna Rose completely renovated this large kitchen in Skokie, Illinois. Our team created a fresh and modern space to cook and gather with family and friends over a large dining table.
We started with structural changes and demolished a load-bearing wall between the kitchen and dining area to create an open concept. Then we built a massive Carrera marble quartz island that is as functional as luxurious looking with a built-in wine cooler, dishwasher, and microwave. Three stylish pendant lights and a dozen of recessed can lights make the room feel larger and brighter. We opted-in for a counter-depth stainless sub-zero refrigerator and encased it with a custom-made cabinet extension.
While white is traditional and the most popular color for kitchens, it's easy for such a room to look stark and cold. So our designer mixed glossy white cabinets with gray backsplash tiles and white-gray countertops. We also intermixed it with the natural oak shelves and plant decor to add warm contrasting elements.
The open kitchen concept looks good only if all parts of the space are visually appealing - that's why we remodeled the fireplace, refinished the chimney, and enclosed it in concrete.
https://123remodeling.com/
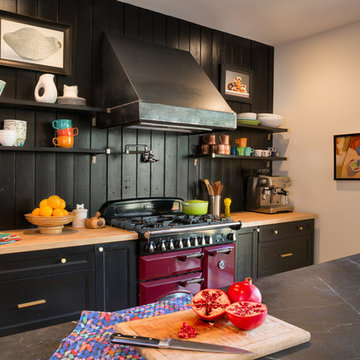
Modern farmhouse renovation, with at-home artist studio. Photos by Elizabeth Pedinotti Haynes
Inspiration for a large modern single-wall medium tone wood floor and brown floor enclosed kitchen remodel in Boston with a drop-in sink, open cabinets, black cabinets, marble countertops, black backsplash, wood backsplash, black appliances, an island and black countertops
Inspiration for a large modern single-wall medium tone wood floor and brown floor enclosed kitchen remodel in Boston with a drop-in sink, open cabinets, black cabinets, marble countertops, black backsplash, wood backsplash, black appliances, an island and black countertops
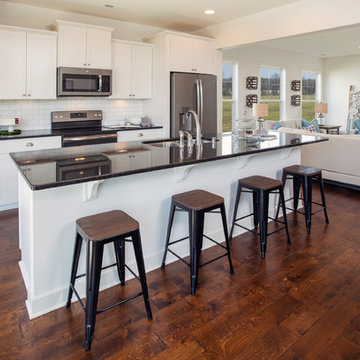
Example of a large arts and crafts single-wall medium tone wood floor and brown floor open concept kitchen design in Louisville with a drop-in sink, recessed-panel cabinets, white cabinets, granite countertops, white backsplash, subway tile backsplash, stainless steel appliances, an island and black countertops
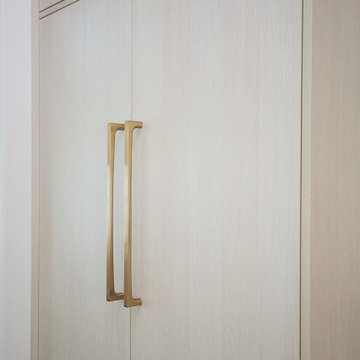
Project Number: M1229
Design/Manufacturer/Installer: Marquis Fine Cabinetry
Collection: Milano
Finishes: Panna
Features: Under Cabinet Lighting, Adjustable Legs/Soft Close (Standard), Stainless Steel Toe-Kick
Cabinet/Drawer Extra Options: Trash Bay Pullout, LED Toe-Kick Lighting, Appliance Panels
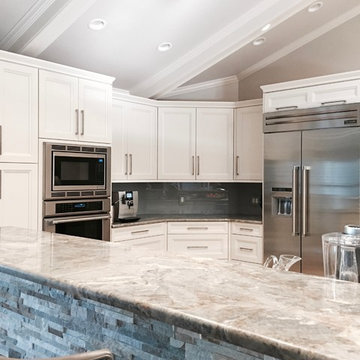
Real Glass cover plates were used to seamlessly blend into the custom back painted glass backsplash. Custom color was made for the back painted glass to complement the countertops and cabinets.

Modern linear kitchen is lit by natural light coming in via a clerestory window above the cabinetry.
Inspiration for a large contemporary single-wall medium tone wood floor and brown floor open concept kitchen remodel in Austin with flat-panel cabinets, quartz countertops, stainless steel appliances, an island, black cabinets, a drop-in sink, white backsplash, ceramic backsplash and beige countertops
Inspiration for a large contemporary single-wall medium tone wood floor and brown floor open concept kitchen remodel in Austin with flat-panel cabinets, quartz countertops, stainless steel appliances, an island, black cabinets, a drop-in sink, white backsplash, ceramic backsplash and beige countertops
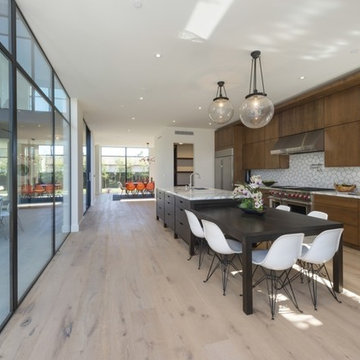
White, bright and modern, this sleek kitchen design makes a statement with pattern.
Shooting LA
Large trendy single-wall light wood floor eat-in kitchen photo in San Francisco with a drop-in sink, flat-panel cabinets, medium tone wood cabinets, marble countertops, white backsplash, ceramic backsplash, stainless steel appliances and an island
Large trendy single-wall light wood floor eat-in kitchen photo in San Francisco with a drop-in sink, flat-panel cabinets, medium tone wood cabinets, marble countertops, white backsplash, ceramic backsplash, stainless steel appliances and an island
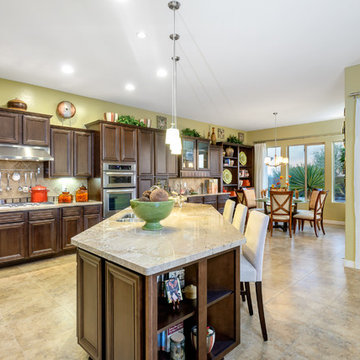
ryoungfoto.com
Inspiration for a large timeless single-wall ceramic tile open concept kitchen remodel in Phoenix with a drop-in sink, raised-panel cabinets, dark wood cabinets, quartzite countertops, beige backsplash, ceramic backsplash, stainless steel appliances and an island
Inspiration for a large timeless single-wall ceramic tile open concept kitchen remodel in Phoenix with a drop-in sink, raised-panel cabinets, dark wood cabinets, quartzite countertops, beige backsplash, ceramic backsplash, stainless steel appliances and an island
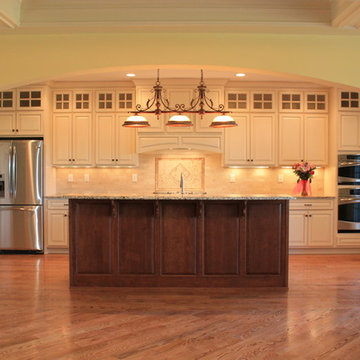
Architectural Builders
Example of a large classic single-wall medium tone wood floor open concept kitchen design in Louisville with a drop-in sink, raised-panel cabinets, white cabinets, beige backsplash, mosaic tile backsplash, stainless steel appliances and an island
Example of a large classic single-wall medium tone wood floor open concept kitchen design in Louisville with a drop-in sink, raised-panel cabinets, white cabinets, beige backsplash, mosaic tile backsplash, stainless steel appliances and an island
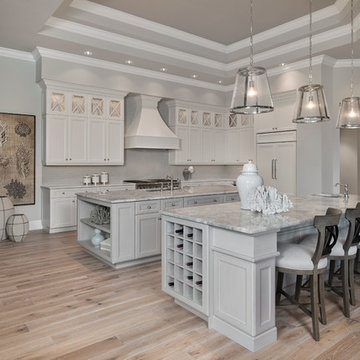
Example of a large transitional single-wall light wood floor eat-in kitchen design in Miami with a drop-in sink, recessed-panel cabinets, light wood cabinets, granite countertops, gray backsplash, ceramic backsplash, stainless steel appliances and two islands
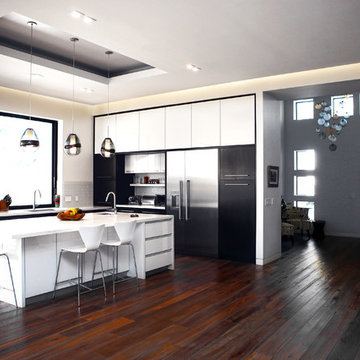
Eat-in kitchen - large contemporary single-wall light wood floor eat-in kitchen idea in Los Angeles with a drop-in sink, flat-panel cabinets, white cabinets, quartzite countertops, white backsplash, subway tile backsplash, stainless steel appliances and an island
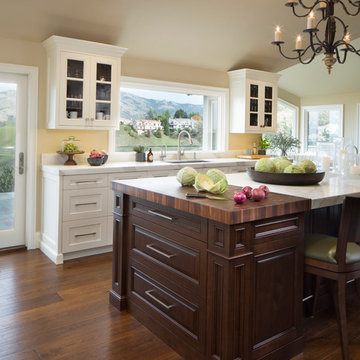
Large elegant single-wall dark wood floor and brown floor eat-in kitchen photo in San Francisco with a drop-in sink, recessed-panel cabinets, white cabinets, marble countertops, white backsplash, stone slab backsplash, stainless steel appliances and an island
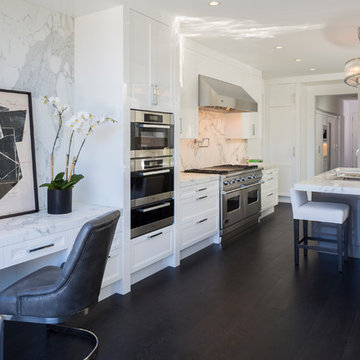
Brian Thomas Jones
Large trendy single-wall dark wood floor eat-in kitchen photo in Los Angeles with a drop-in sink, shaker cabinets, white cabinets, marble countertops, white backsplash, stone slab backsplash, stainless steel appliances and an island
Large trendy single-wall dark wood floor eat-in kitchen photo in Los Angeles with a drop-in sink, shaker cabinets, white cabinets, marble countertops, white backsplash, stone slab backsplash, stainless steel appliances and an island
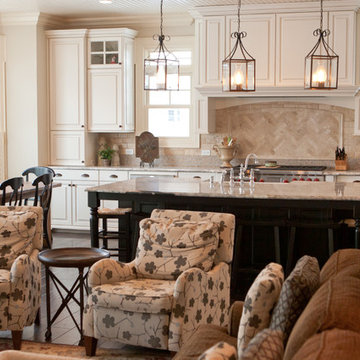
Eat-in kitchen - large transitional single-wall dark wood floor eat-in kitchen idea in Chicago with a drop-in sink, raised-panel cabinets, white cabinets, granite countertops, beige backsplash, ceramic backsplash, stainless steel appliances and an island
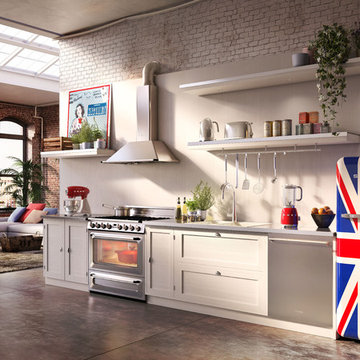
Large transitional single-wall open concept kitchen photo in New York with a drop-in sink, white cabinets, stainless steel appliances, no island and shaker cabinets
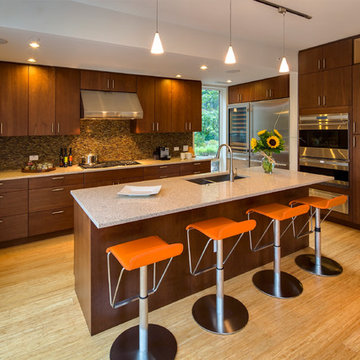
Large trendy single-wall light wood floor eat-in kitchen photo in San Francisco with a drop-in sink, flat-panel cabinets, dark wood cabinets, gray backsplash, ceramic backsplash, stainless steel appliances and an island
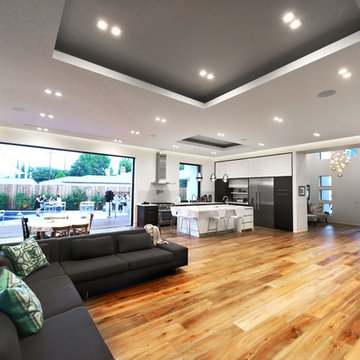
This particular project brought great pride to our Regal, it was a perfect example of the ingenious collaboration of design ideas between the client and Sean. An open design concept must be executed with space and functionality in mind. This project accomplished just that.
The tray ceilings and recessed lighting convey an artistic architectural design that supplemented the expansiveness of the entire space.

Large urban single-wall light wood floor open concept kitchen photo in Philadelphia with a drop-in sink, flat-panel cabinets, white cabinets, wood countertops, white backsplash, stainless steel appliances, an island and ceramic backsplash
Large Single-Wall Kitchen with a Drop-In Sink Ideas
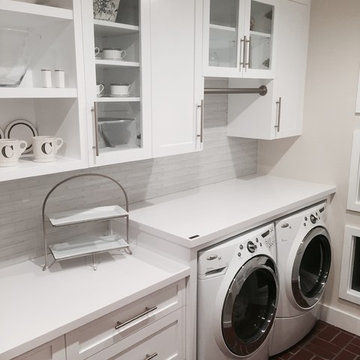
Large transitional single-wall eat-in kitchen photo in Sacramento with a drop-in sink, flat-panel cabinets, white cabinets, quartz countertops, white backsplash, glass tile backsplash, stainless steel appliances and an island
1





