Single-Wall Open Concept Kitchen with a Drop-In Sink Ideas
Refine by:
Budget
Sort by:Popular Today
301 - 320 of 4,384 photos
Item 1 of 4
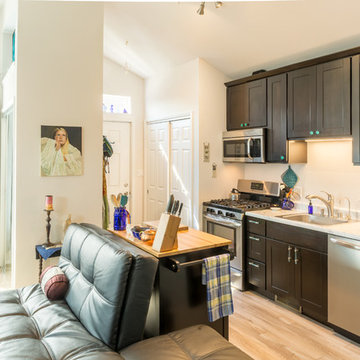
New ground-up studios. We designed the building in a contemporary Victorian style, keeping with the proportions of the neighboring row of 1890’s Victorians while simplifying the details for the client’s aesthetic and budget. The building is designed with a flexible floor plan to allow multiple uses for the client and her community over time.
https://saikleyarchitects.com/portfolio/west-oakland-studios/
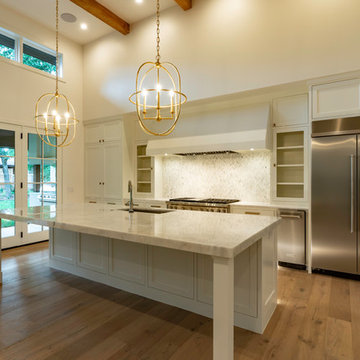
Kitchen viewed from the living area, contemporary home in Austin, TX. Photography by Mark Adams Media
Open concept kitchen - large contemporary single-wall light wood floor open concept kitchen idea in Austin with a drop-in sink, recessed-panel cabinets, white cabinets, marble countertops, gray backsplash, marble backsplash, stainless steel appliances, an island and white countertops
Open concept kitchen - large contemporary single-wall light wood floor open concept kitchen idea in Austin with a drop-in sink, recessed-panel cabinets, white cabinets, marble countertops, gray backsplash, marble backsplash, stainless steel appliances, an island and white countertops
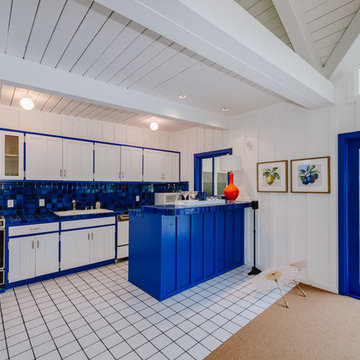
Pool House
Open concept kitchen - small transitional single-wall ceramic tile and white floor open concept kitchen idea in Los Angeles with a drop-in sink, tile countertops, blue backsplash, ceramic backsplash, black appliances and no island
Open concept kitchen - small transitional single-wall ceramic tile and white floor open concept kitchen idea in Los Angeles with a drop-in sink, tile countertops, blue backsplash, ceramic backsplash, black appliances and no island
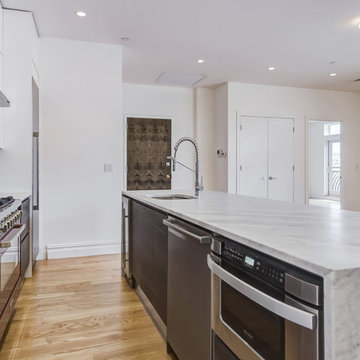
Penthouse kitchen designed and supplied by Teoria Interiors for a brand new development on Myrtle Avenue. Along with its Verona appliances, the penthouse's kitchen is 100% made in Italy with a sleek/clean Italian modern look.
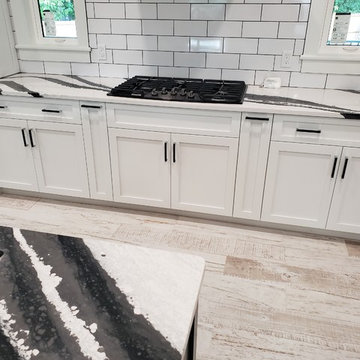
Custom Kitchen. White painted maple cabinetry, shaker doors, contemporary hardware, Cambria Bentley Quartz
Open concept kitchen - mid-sized transitional single-wall white floor open concept kitchen idea in Tampa with a drop-in sink, shaker cabinets, white cabinets, quartz countertops, white backsplash, cement tile backsplash, stainless steel appliances, an island and white countertops
Open concept kitchen - mid-sized transitional single-wall white floor open concept kitchen idea in Tampa with a drop-in sink, shaker cabinets, white cabinets, quartz countertops, white backsplash, cement tile backsplash, stainless steel appliances, an island and white countertops
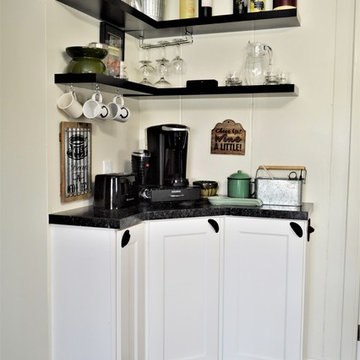
Cabinet Brand: BaileyTown USA
Wood Species: Maple
Cabinet Finish: Maple
Door style: Chesapeake
Countertops: Laminate, Vida edge, Midnight Stone color
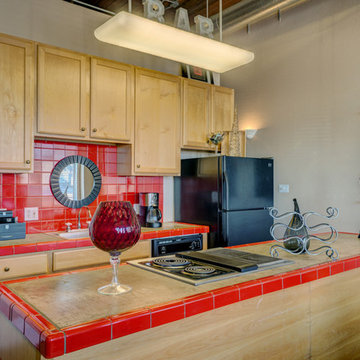
Inspiration for a mid-sized industrial single-wall medium tone wood floor open concept kitchen remodel in Austin with a drop-in sink, shaker cabinets, light wood cabinets, tile countertops, red backsplash, porcelain backsplash, black appliances and an island
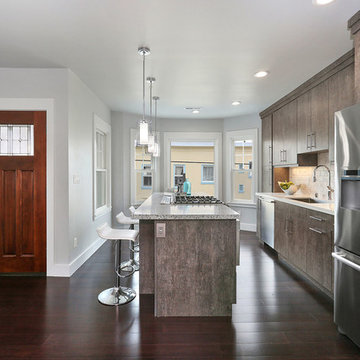
Open Homes Photography
Open concept kitchen - small contemporary single-wall dark wood floor and brown floor open concept kitchen idea in San Francisco with a drop-in sink, flat-panel cabinets, dark wood cabinets, quartzite countertops, gray backsplash, ceramic backsplash, stainless steel appliances and an island
Open concept kitchen - small contemporary single-wall dark wood floor and brown floor open concept kitchen idea in San Francisco with a drop-in sink, flat-panel cabinets, dark wood cabinets, quartzite countertops, gray backsplash, ceramic backsplash, stainless steel appliances and an island
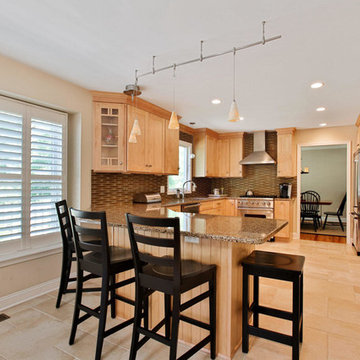
Beautiful open kitchen.
Example of a large trendy single-wall porcelain tile open concept kitchen design in New York with a drop-in sink, beaded inset cabinets, light wood cabinets, granite countertops, brown backsplash, glass tile backsplash, stainless steel appliances and a peninsula
Example of a large trendy single-wall porcelain tile open concept kitchen design in New York with a drop-in sink, beaded inset cabinets, light wood cabinets, granite countertops, brown backsplash, glass tile backsplash, stainless steel appliances and a peninsula
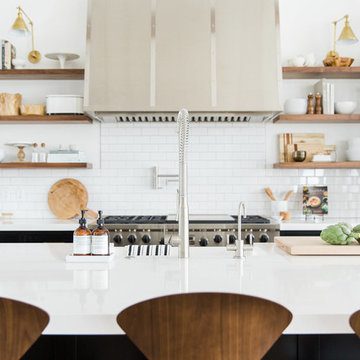
Shop the Look, See the Photo Tour here: https://www.studio-mcgee.com/studioblog/2016/4/4/modern-mountain-home-tour
Watch the Webisode: https://www.youtube.com/watch?v=JtwvqrNPjhU
Travis J Photography
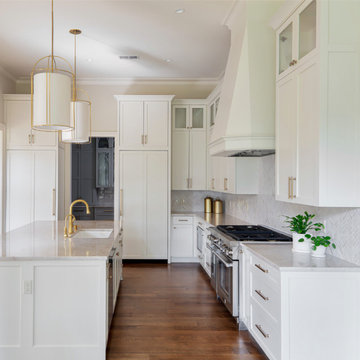
Open concept kitchen - mid-sized traditional single-wall plywood floor and brown floor open concept kitchen idea in Other with a drop-in sink, beaded inset cabinets, white cabinets, granite countertops, white backsplash, ceramic backsplash, white appliances, an island and beige countertops
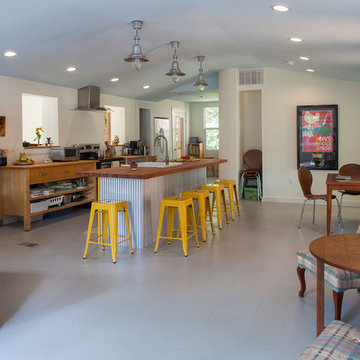
Kitchen and Dining
Example of a mid-sized minimalist single-wall painted wood floor open concept kitchen design in Miami with a drop-in sink, open cabinets, light wood cabinets, wood countertops, stainless steel appliances and an island
Example of a mid-sized minimalist single-wall painted wood floor open concept kitchen design in Miami with a drop-in sink, open cabinets, light wood cabinets, wood countertops, stainless steel appliances and an island
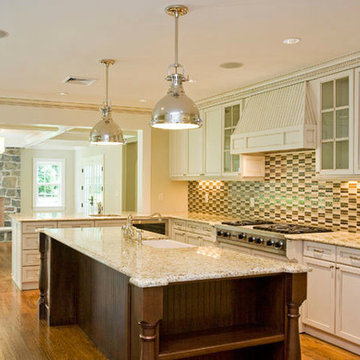
This charming 100-year-old landmark house in the historic section of Short Hills was fully renovated and restored in 2008. A seamless addition designed by SRA includes a two-car garage, family room, kitchen and master bedroom suite. Like much of SRA’s work in Short Hills, this was a speculative Design Build venture, and the house was sold after completion.
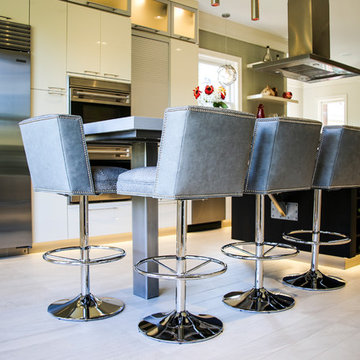
Open concept kitchen - large modern single-wall light wood floor and beige floor open concept kitchen idea in Miami with a drop-in sink, flat-panel cabinets, white cabinets, stainless steel appliances, an island and white countertops
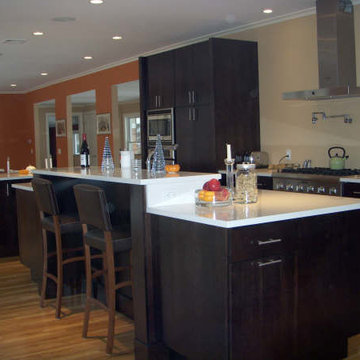
Contemporary Kitchen
Example of a large trendy single-wall light wood floor open concept kitchen design in New York with a drop-in sink, flat-panel cabinets, dark wood cabinets, marble countertops, stainless steel appliances and two islands
Example of a large trendy single-wall light wood floor open concept kitchen design in New York with a drop-in sink, flat-panel cabinets, dark wood cabinets, marble countertops, stainless steel appliances and two islands
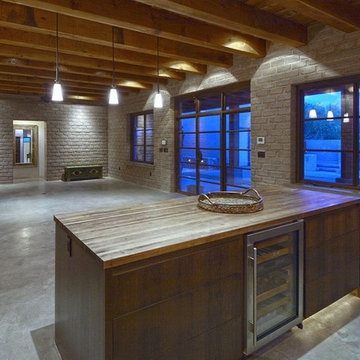
I design and manufacture custom cabinets for kitchens, bathrooms, entertainment centers and offices. The cabinets are built locally using quality materials and the most up-to date manufacturing processes available . I also have the Tucson dealership for The Pullout Shelf Company where we build to order pullout shelves for kitchens and bathrooms.
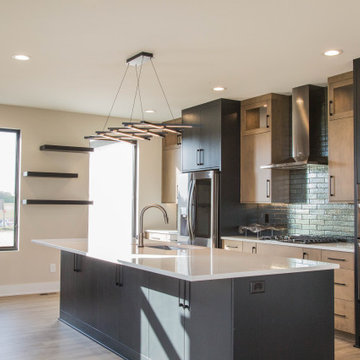
Floating shelves, interesting lighting and contrasting colors all blend in a way that delights the eye.
Example of a large trendy single-wall medium tone wood floor and brown floor open concept kitchen design in Indianapolis with a drop-in sink, flat-panel cabinets, metallic backsplash, glass tile backsplash, stainless steel appliances, an island and white countertops
Example of a large trendy single-wall medium tone wood floor and brown floor open concept kitchen design in Indianapolis with a drop-in sink, flat-panel cabinets, metallic backsplash, glass tile backsplash, stainless steel appliances, an island and white countertops
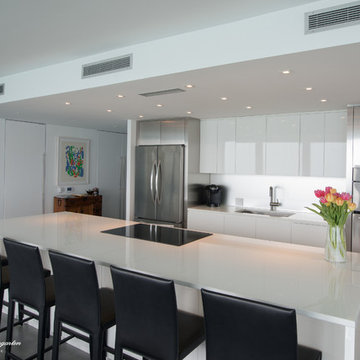
Krzysztof Hotlos
Inspiration for a large transitional single-wall porcelain tile open concept kitchen remodel in Chicago with a drop-in sink, beaded inset cabinets, white cabinets, marble countertops, white backsplash, stainless steel appliances and an island
Inspiration for a large transitional single-wall porcelain tile open concept kitchen remodel in Chicago with a drop-in sink, beaded inset cabinets, white cabinets, marble countertops, white backsplash, stainless steel appliances and an island
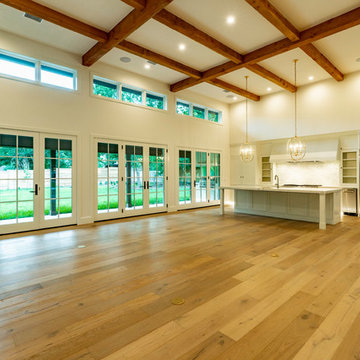
Kitchen viewed from the living area, contemporary home in Austin, TX. Photography by Mark Adams Media
Large trendy single-wall light wood floor open concept kitchen photo in Austin with a drop-in sink, recessed-panel cabinets, white cabinets, marble countertops, gray backsplash, marble backsplash, stainless steel appliances, an island and white countertops
Large trendy single-wall light wood floor open concept kitchen photo in Austin with a drop-in sink, recessed-panel cabinets, white cabinets, marble countertops, gray backsplash, marble backsplash, stainless steel appliances, an island and white countertops
Single-Wall Open Concept Kitchen with a Drop-In Sink Ideas
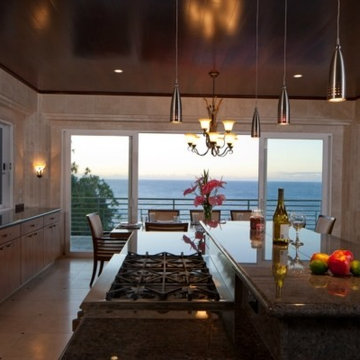
Custom Luxury Pendant Lighting for your Inspiration by Fratantoni Interior Designers.
Follow us on Pinterest, Facebook, Instagram and Twitter for more inspiring photos!
16





