Single-Wall Kitchen with an Undermount Sink and Terra-Cotta Backsplash Ideas
Sort by:Popular Today
1 - 20 of 113 photos
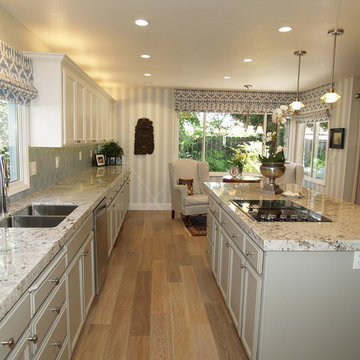
The garden beyond the nook is cleverly showcased out the corner windows, and the outside is welcomed in with a trellis inspired Fabricut fabric used on the Roman Shades.
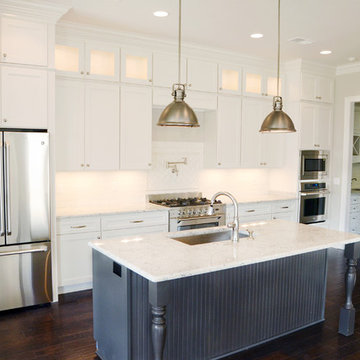
House was built by Ferran-Hardie Homes. Jefferson Door supplied cabinetry, interior doors, crown, columns and hardware.
Open concept kitchen - mid-sized traditional single-wall open concept kitchen idea in New Orleans with an undermount sink, flat-panel cabinets, white cabinets, terra-cotta backsplash, stainless steel appliances, an island and marble countertops
Open concept kitchen - mid-sized traditional single-wall open concept kitchen idea in New Orleans with an undermount sink, flat-panel cabinets, white cabinets, terra-cotta backsplash, stainless steel appliances, an island and marble countertops
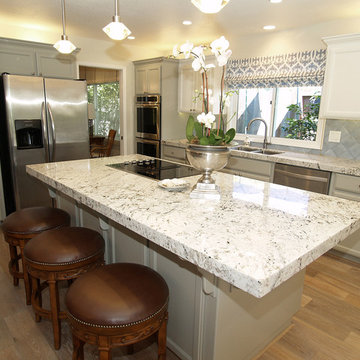
An awkward layout was changed to bring the space into perspective, creating a beautiful space for cooking, entertaining and grandchildren's crafts. Granite counter tops were the inspiration for the grey lower cabinets and white upper cabinets.
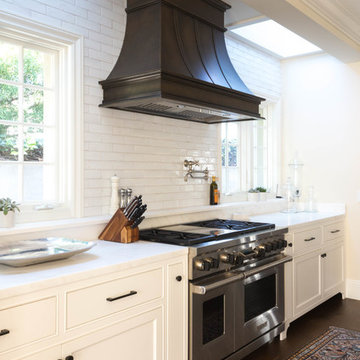
Waterworks Brickworks subway tile fills the space between the counter and ceiling creating a textured canvas.
Cabochon Surfaces & Fixtures
Example of a large transitional single-wall medium tone wood floor kitchen pantry design in San Diego with an undermount sink, recessed-panel cabinets, white cabinets, marble countertops, white backsplash, terra-cotta backsplash, stainless steel appliances and an island
Example of a large transitional single-wall medium tone wood floor kitchen pantry design in San Diego with an undermount sink, recessed-panel cabinets, white cabinets, marble countertops, white backsplash, terra-cotta backsplash, stainless steel appliances and an island
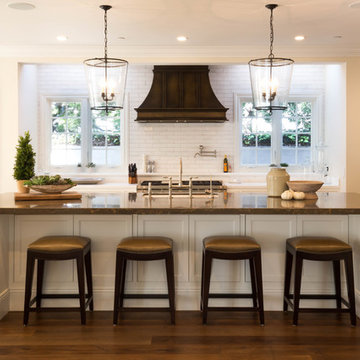
The palette of Pierre Brun & Calacatta marbles mixed with the warm wood and white cabinetry creates an inviting space for both cooking and congregating.
Cabochon Surfaces & Fixtures
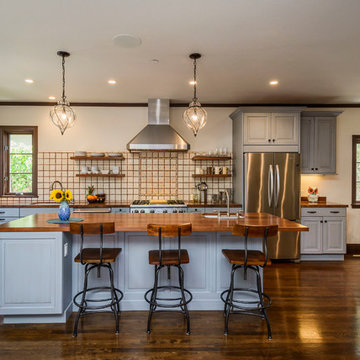
Steve Johnson Construction
Dennis Mayer
Open concept kitchen - mid-sized eclectic single-wall medium tone wood floor open concept kitchen idea in San Francisco with an undermount sink, raised-panel cabinets, blue cabinets, granite countertops, yellow backsplash, terra-cotta backsplash, stainless steel appliances and an island
Open concept kitchen - mid-sized eclectic single-wall medium tone wood floor open concept kitchen idea in San Francisco with an undermount sink, raised-panel cabinets, blue cabinets, granite countertops, yellow backsplash, terra-cotta backsplash, stainless steel appliances and an island
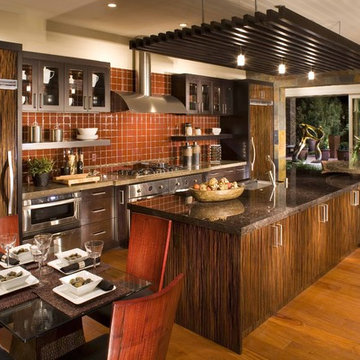
Mark Mercado
Eat-in kitchen - contemporary single-wall eat-in kitchen idea in Chicago with an undermount sink, flat-panel cabinets, dark wood cabinets, quartz countertops, red backsplash, terra-cotta backsplash and stainless steel appliances
Eat-in kitchen - contemporary single-wall eat-in kitchen idea in Chicago with an undermount sink, flat-panel cabinets, dark wood cabinets, quartz countertops, red backsplash, terra-cotta backsplash and stainless steel appliances
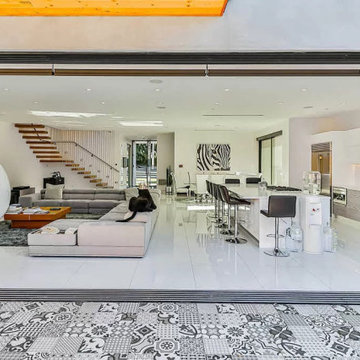
Ground up new build in the heart of Los Angeles. Tried of your current home but love the location?...allow Goldenline to help and build you a home that is both functional and beautiful.
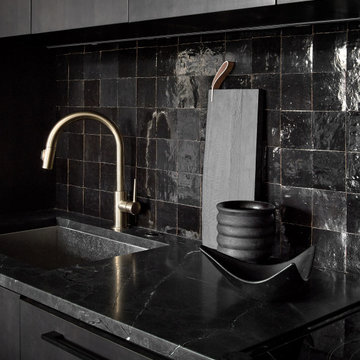
Mid-sized trendy single-wall dark wood floor open concept kitchen photo in Chicago with an undermount sink, flat-panel cabinets, dark wood cabinets, quartzite countertops, black backsplash, terra-cotta backsplash, paneled appliances, an island and black countertops
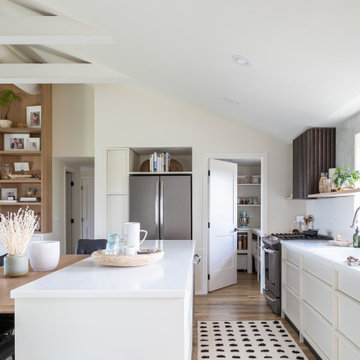
White Modern Kitchen with open shelving.
Example of a small minimalist single-wall light wood floor and vaulted ceiling eat-in kitchen design in Cleveland with an undermount sink, flat-panel cabinets, white cabinets, solid surface countertops, white backsplash, terra-cotta backsplash, stainless steel appliances, an island and white countertops
Example of a small minimalist single-wall light wood floor and vaulted ceiling eat-in kitchen design in Cleveland with an undermount sink, flat-panel cabinets, white cabinets, solid surface countertops, white backsplash, terra-cotta backsplash, stainless steel appliances, an island and white countertops
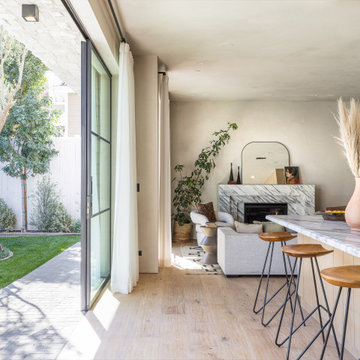
custom built home
Example of a large trendy single-wall light wood floor and white floor open concept kitchen design in Los Angeles with an undermount sink, flat-panel cabinets, light wood cabinets, marble countertops, white backsplash, terra-cotta backsplash, paneled appliances, an island and white countertops
Example of a large trendy single-wall light wood floor and white floor open concept kitchen design in Los Angeles with an undermount sink, flat-panel cabinets, light wood cabinets, marble countertops, white backsplash, terra-cotta backsplash, paneled appliances, an island and white countertops

White Modern Kitchen with open shelving.
Small minimalist single-wall light wood floor and vaulted ceiling eat-in kitchen photo in Cleveland with an undermount sink, flat-panel cabinets, white cabinets, solid surface countertops, white backsplash, terra-cotta backsplash, stainless steel appliances, an island and white countertops
Small minimalist single-wall light wood floor and vaulted ceiling eat-in kitchen photo in Cleveland with an undermount sink, flat-panel cabinets, white cabinets, solid surface countertops, white backsplash, terra-cotta backsplash, stainless steel appliances, an island and white countertops
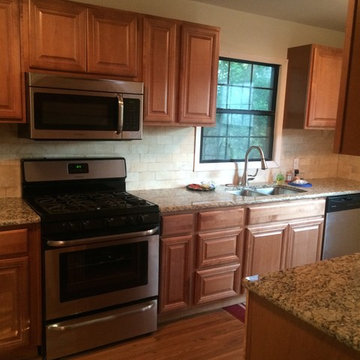
Alex Zancani
Inspiration for a small mediterranean single-wall light wood floor enclosed kitchen remodel in Dallas with an undermount sink, beaded inset cabinets, light wood cabinets, granite countertops, beige backsplash, terra-cotta backsplash, stainless steel appliances and no island
Inspiration for a small mediterranean single-wall light wood floor enclosed kitchen remodel in Dallas with an undermount sink, beaded inset cabinets, light wood cabinets, granite countertops, beige backsplash, terra-cotta backsplash, stainless steel appliances and no island
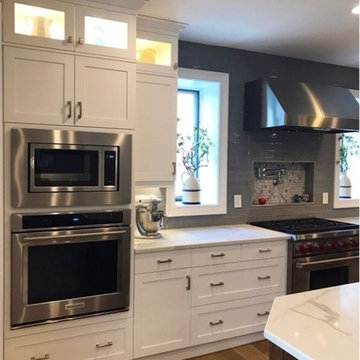
Open concept kitchen - large transitional single-wall light wood floor open concept kitchen idea in Philadelphia with an undermount sink, shaker cabinets, white cabinets, marble countertops, gray backsplash, terra-cotta backsplash, stainless steel appliances and an island
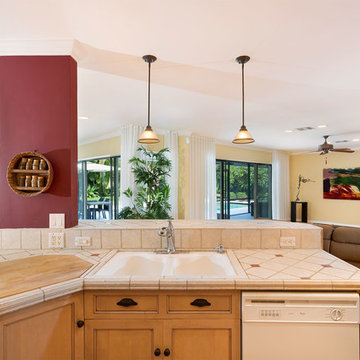
Kitchen
Open concept kitchen - mid-sized traditional single-wall light wood floor and beige floor open concept kitchen idea in Miami with an undermount sink, recessed-panel cabinets, light wood cabinets, tile countertops, multicolored backsplash, terra-cotta backsplash, stainless steel appliances, an island and multicolored countertops
Open concept kitchen - mid-sized traditional single-wall light wood floor and beige floor open concept kitchen idea in Miami with an undermount sink, recessed-panel cabinets, light wood cabinets, tile countertops, multicolored backsplash, terra-cotta backsplash, stainless steel appliances, an island and multicolored countertops
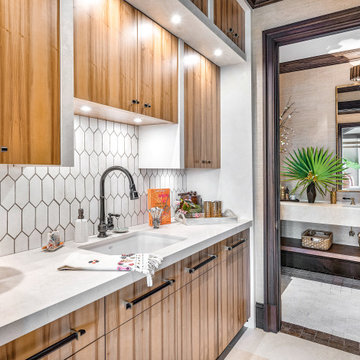
Huge transitional single-wall limestone floor and beige floor eat-in kitchen photo in Miami with an undermount sink, flat-panel cabinets, medium tone wood cabinets, white backsplash, terra-cotta backsplash, stainless steel appliances, no island and white countertops
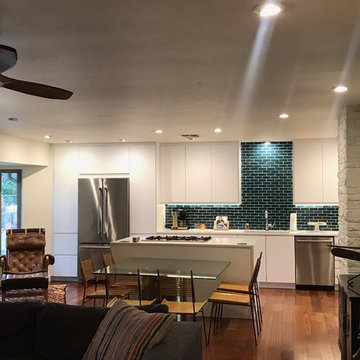
Inspiration for a mid-sized 1950s single-wall light wood floor and brown floor eat-in kitchen remodel in Dallas with an undermount sink, flat-panel cabinets, white cabinets, marble countertops, green backsplash, terra-cotta backsplash, stainless steel appliances, an island and white countertops

Example of a mid-sized trendy single-wall terrazzo floor and red floor eat-in kitchen design in New York with an undermount sink, shaker cabinets, brown cabinets, quartz countertops, green backsplash, terra-cotta backsplash, stainless steel appliances and an island
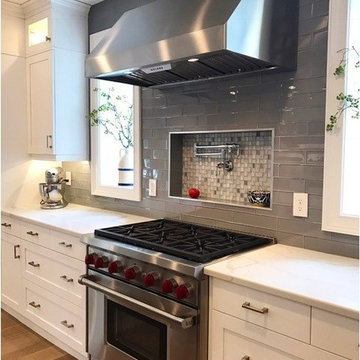
Large transitional single-wall light wood floor open concept kitchen photo in Philadelphia with an undermount sink, shaker cabinets, white cabinets, marble countertops, gray backsplash, terra-cotta backsplash, stainless steel appliances and an island
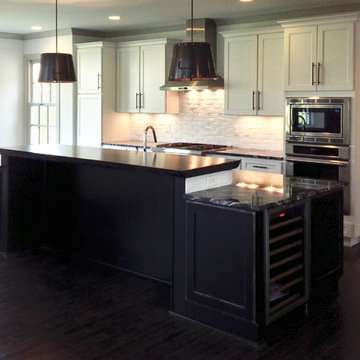
The Tuckerman Home Group
Example of a large minimalist single-wall dark wood floor open concept kitchen design in Columbus with an undermount sink, recessed-panel cabinets, white cabinets, granite countertops, white backsplash, terra-cotta backsplash, stainless steel appliances and an island
Example of a large minimalist single-wall dark wood floor open concept kitchen design in Columbus with an undermount sink, recessed-panel cabinets, white cabinets, granite countertops, white backsplash, terra-cotta backsplash, stainless steel appliances and an island
Single-Wall Kitchen with an Undermount Sink and Terra-Cotta Backsplash Ideas
1





