Single-Wall Kitchen Pantry with an Undermount Sink and Raised-Panel Cabinets Ideas
Refine by:
Budget
Sort by:Popular Today
1 - 20 of 66 photos
Item 1 of 5
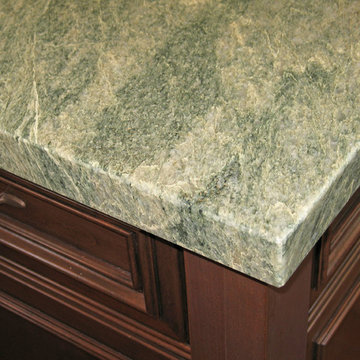
Inspiration for a mid-sized transitional single-wall medium tone wood floor kitchen pantry remodel in San Diego with an undermount sink, raised-panel cabinets, beige cabinets, granite countertops, beige backsplash, stone tile backsplash, stainless steel appliances and an island
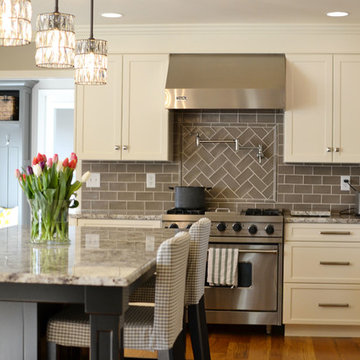
Kitchen Remodel:
Alaska White Granite Countertops
CTI Nature Marengo Tiles for backsplash
Cabinet color is Benjamin Moore Acadia White
Example of a large classic single-wall light wood floor kitchen pantry design in Grand Rapids with an undermount sink, raised-panel cabinets, white cabinets, granite countertops, an island, gray backsplash, ceramic backsplash and stainless steel appliances
Example of a large classic single-wall light wood floor kitchen pantry design in Grand Rapids with an undermount sink, raised-panel cabinets, white cabinets, granite countertops, an island, gray backsplash, ceramic backsplash and stainless steel appliances
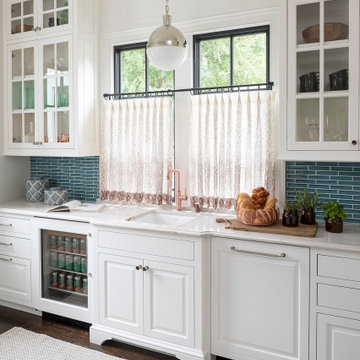
Martha O'Hara Interiors, Interior Design & Photo Styling | Elevation Homes, Builder | Troy Thies, Photography | Murphy & Co Design, Architect |
Please Note: All “related,” “similar,” and “sponsored” products tagged or listed by Houzz are not actual products pictured. They have not been approved by Martha O’Hara Interiors nor any of the professionals credited. For information about our work, please contact design@oharainteriors.com.
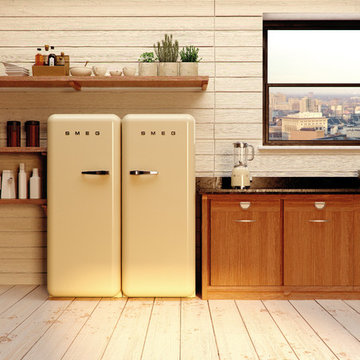
This open kitchen area features hardwood and other natural elements to create an atmosphere of relaxation. The retro-style appliances give a nostalgic air to this refreshingly sparse home.
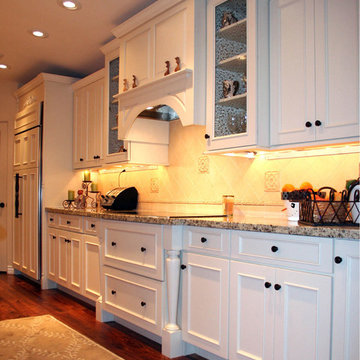
Wall Cabinets: Medallion, Designer, Brookhill, Maple, White Chocolate
Islands Cabinets: Omega, Dynasty, Highland, Cherry, Cinnamon, Coffee
Backsplash: Emser, Cape Cod, Park Deco
Appliances: Oven - KitchenAid, Fridge - Sub-Zero
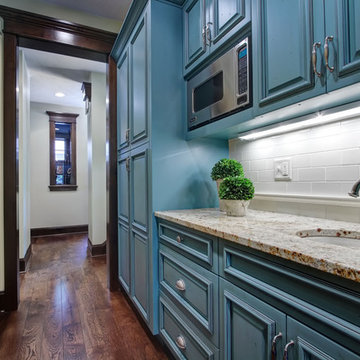
Cabinet material: Painted
Door style: raised panel with applied moulding
Cabinet style: frameless
Counter tops: granite
Backsplash: subway tile and glass mosaic
Custom cabinetry by Modern Design
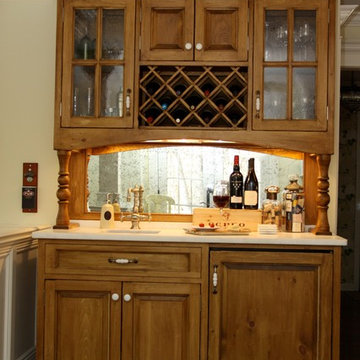
This wet bar was designed by British Home Emporium custom woodwork designer Jihan Tannous and built by our master craftsman for our client in Wayne, New Jersey.
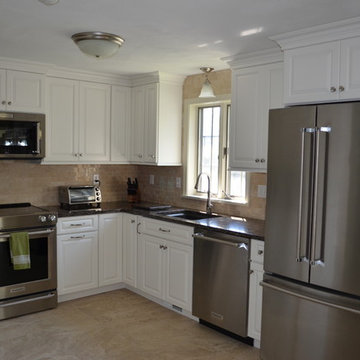
This Kitchen/Bathroom remodel was designed by Myste from our Windham showroom. This remodel features Cabico Cabinetry with raised panel and white paint finish (Kitchen and Bathroom Vanity). This remodel also features Cambria Quartz Countertops with Laneshaw color and standard square edge (Kitchen and Bathroom Vanity). Other features include beige marble backsplash and beige large format tile. What makes this kitchen remodel unique is the crown molding is all the way to the top of the ceiling. No space between the cabinet and the ceiling.
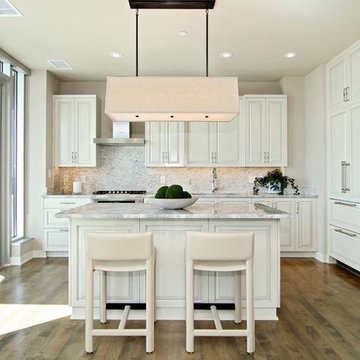
Inspiration for a large timeless single-wall dark wood floor and brown floor kitchen pantry remodel in Detroit with white cabinets, marble countertops, beige backsplash, stainless steel appliances, an island, an undermount sink, raised-panel cabinets and mosaic tile backsplash
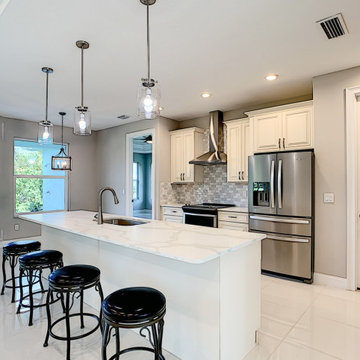
Certified Green home. 38 Mar Azul N, Ponce Inlet, Florida
NEW CONSTRUCTION. Masonry construction with Hurricane standards included. Walk into the front door and see thru to the covered 377 sq Ft Lanai. Open the QUAD sliders for the
indoor/outdoor lifestyle. Outdoor shower and plumbed for a outdoor kitchen.Inside is beautiful Porcelain tile thru out. Open floor plan for living, kitchen and dining with soaring ceilings and recessed lighting. The kitchen has a Quartz 10 Foot long Island and walk in pantry. All bedrooms have their own bath and walk in closet plus a half bath for guests.
It is definitely a must see to appreciate all the features.
https://www.nodalview.com/BxkyYmbx5AcAbWvKcG9D1DgQ?viewer=mls
Ponce Inlet
Ponce Inlet is small, quiet safe seaside community at the end of the Daytona Beach peninsula. You are walking distance to the beach ,river, jetty, lighthouse and the Park.You are less than an hour away from Orlando.
Las Olas
Las Olas is the only gated subdivision in Ponce Inlet. There is a deeded beach walkway for the residents. Walking distance to the beach and the river. It is restricted for the protection of the values of the residences.
https://floridagreenconstruction.us
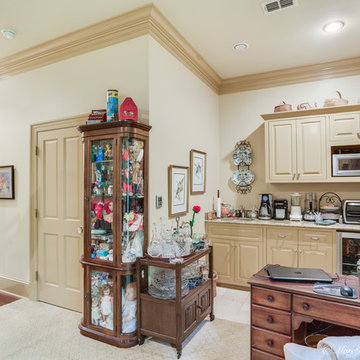
Marc Gibson Photography
Example of a transitional single-wall dark wood floor and brown floor kitchen pantry design in New Orleans with an undermount sink, raised-panel cabinets, yellow cabinets, granite countertops, multicolored backsplash, stone slab backsplash, stainless steel appliances and no island
Example of a transitional single-wall dark wood floor and brown floor kitchen pantry design in New Orleans with an undermount sink, raised-panel cabinets, yellow cabinets, granite countertops, multicolored backsplash, stone slab backsplash, stainless steel appliances and no island
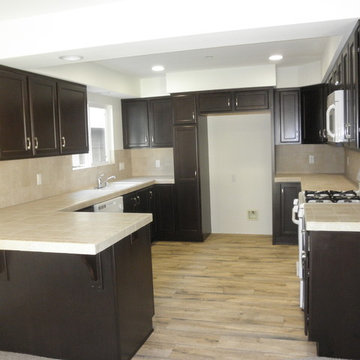
Kitchen pantry - large transitional single-wall medium tone wood floor kitchen pantry idea in Orange County with an undermount sink, raised-panel cabinets, dark wood cabinets, tile countertops, beige backsplash, ceramic backsplash, white appliances and a peninsula
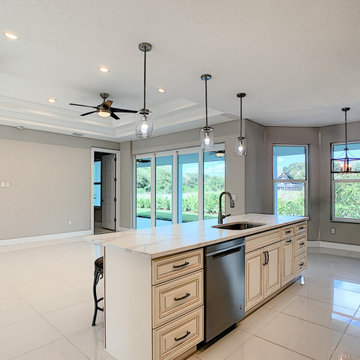
Certified Green home. 38 Mar Azul N, Ponce Inlet, Florida
NEW CONSTRUCTION. Masonry construction with Hurricane standards included. Walk into the front door and see thru to the covered 377 sq Ft Lanai. Open the QUAD sliders for the
indoor/outdoor lifestyle. Outdoor shower and plumbed for a outdoor kitchen.Inside is beautiful Porcelain tile thru out. Open floor plan for living, kitchen and dining with soaring ceilings and recessed lighting. The kitchen has a Quartz 10 Foot long Island and walk in pantry. All bedrooms have their own bath and walk in closet plus a half bath for guests.
It is definitely a must see to appreciate all the features.
https://www.nodalview.com/BxkyYmbx5AcAbWvKcG9D1DgQ?viewer=mls
Ponce Inlet
Ponce Inlet is small, quiet safe seaside community at the end of the Daytona Beach peninsula. You are walking distance to the beach ,river, jetty, lighthouse and the Park.You are less than an hour away from Orlando.
Las Olas
Las Olas is the only gated subdivision in Ponce Inlet. There is a deeded beach walkway for the residents. Walking distance to the beach and the river. It is restricted for the protection of the values of the residences.
https://floridagreenconstruction.us
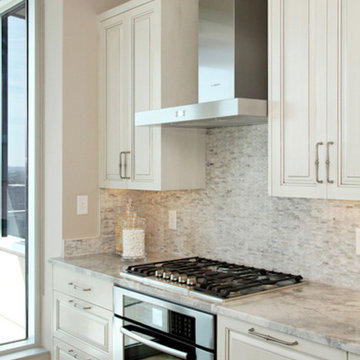
Large elegant single-wall dark wood floor and brown floor kitchen pantry photo in Detroit with white cabinets, beige backsplash, stainless steel appliances, an undermount sink, raised-panel cabinets, marble countertops, mosaic tile backsplash and an island
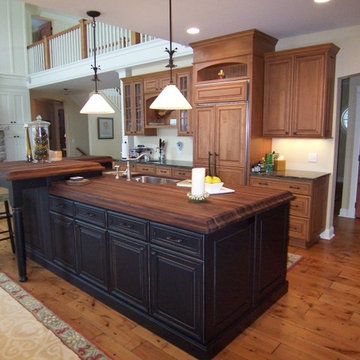
Kitchen pantry - single-wall medium tone wood floor kitchen pantry idea in Other with an undermount sink, raised-panel cabinets, medium tone wood cabinets, granite countertops, beige backsplash, ceramic backsplash, stainless steel appliances and an island
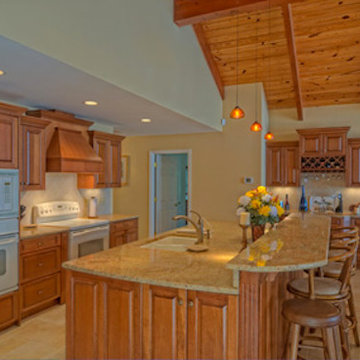
Kitchen pantry - mid-sized traditional single-wall ceramic tile kitchen pantry idea in Richmond with an undermount sink, raised-panel cabinets, medium tone wood cabinets, white appliances and an island
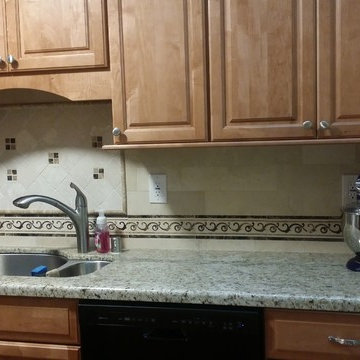
Kitchen pantry - traditional single-wall light wood floor kitchen pantry idea in San Francisco with an undermount sink, raised-panel cabinets, light wood cabinets, quartz countertops, beige backsplash, stainless steel appliances and an island
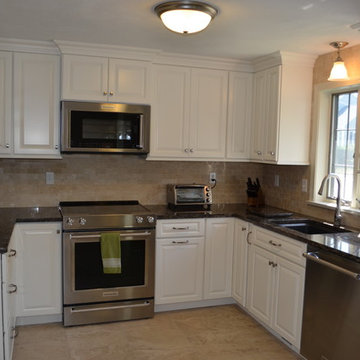
This Kitchen/Bathroom remodel was designed by Myste from our Windham showroom. This remodel features Cabico Cabinetry with raised panel and white paint finish (Kitchen and Bathroom Vanity). This remodel also features Cambria Quartz Countertops with Laneshaw color and standard square edge (Kitchen and Bathroom Vanity). Other features include beige marble backsplash and beige large format tile. What makes this kitchen remodel unique is the crown molding is all the way to the top of the ceiling. No space between the cabinet and the ceiling.
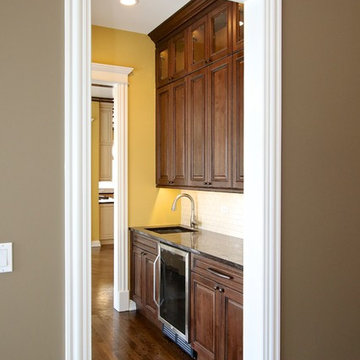
Huge transitional single-wall dark wood floor kitchen pantry photo in Chicago with an undermount sink, raised-panel cabinets, dark wood cabinets, granite countertops, multicolored backsplash, subway tile backsplash and stainless steel appliances
Single-Wall Kitchen Pantry with an Undermount Sink and Raised-Panel Cabinets Ideas
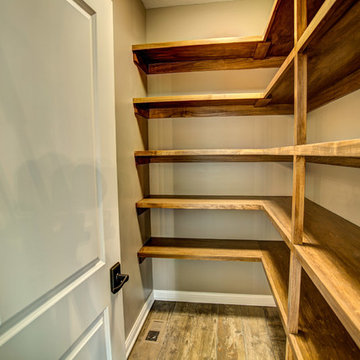
Kitchen pantry - mid-sized transitional single-wall medium tone wood floor and gray floor kitchen pantry idea in Other with an undermount sink, raised-panel cabinets, dark wood cabinets, granite countertops, metallic backsplash, metal backsplash, stainless steel appliances and an island
1





