Single-Wall Kitchen with an Undermount Sink, Recessed-Panel Cabinets and Black Backsplash Ideas
Refine by:
Budget
Sort by:Popular Today
1 - 20 of 98 photos
Item 1 of 5

Central kitchen with slate sink, and breakfast nook.
Photo by John W. Hession
Example of a large arts and crafts single-wall slate floor eat-in kitchen design in Portland Maine with an undermount sink, recessed-panel cabinets, medium tone wood cabinets, soapstone countertops, black backsplash, stone slab backsplash, stainless steel appliances and an island
Example of a large arts and crafts single-wall slate floor eat-in kitchen design in Portland Maine with an undermount sink, recessed-panel cabinets, medium tone wood cabinets, soapstone countertops, black backsplash, stone slab backsplash, stainless steel appliances and an island
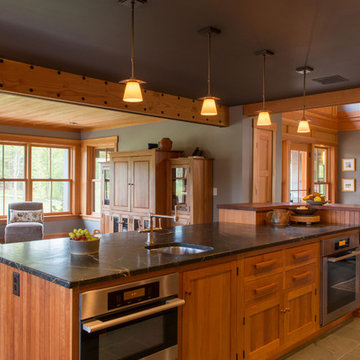
The kitchen, designed by Sue Booth of Vintage Kitchens in Concord, gives The owner a “command center” as she prepares her family for the day.
Photo by John W. Hession
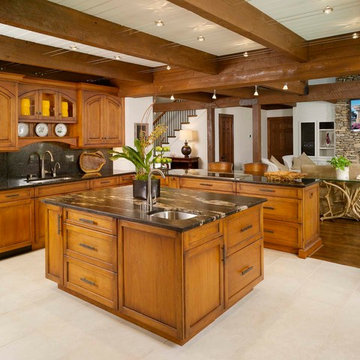
Lodge Kitchen - view toward Great Room - butternut cabinets, Subzero Wolf integrated appliances and leathered granite island. Note: ligting over island wired through beams
Photos by John Umberger
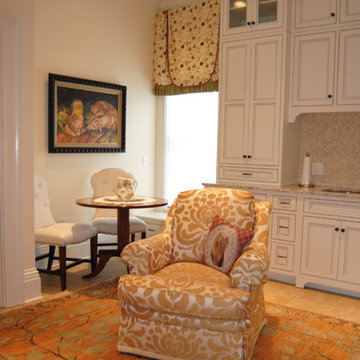
Open concept kitchen - small traditional single-wall porcelain tile open concept kitchen idea in Louisville with an undermount sink, recessed-panel cabinets, white cabinets, granite countertops, black backsplash and stone tile backsplash
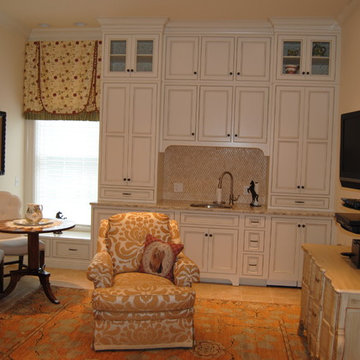
Example of a small classic single-wall porcelain tile open concept kitchen design in Louisville with an undermount sink, recessed-panel cabinets, white cabinets, granite countertops, black backsplash and stone tile backsplash
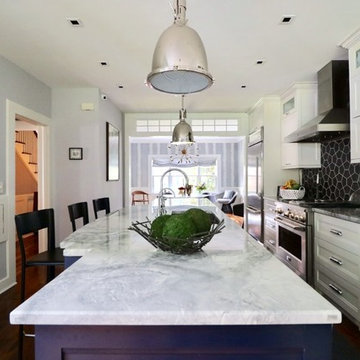
Eat-in kitchen - large modern single-wall dark wood floor and brown floor eat-in kitchen idea in New York with an undermount sink, recessed-panel cabinets, white cabinets, marble countertops, black backsplash, stainless steel appliances and an island
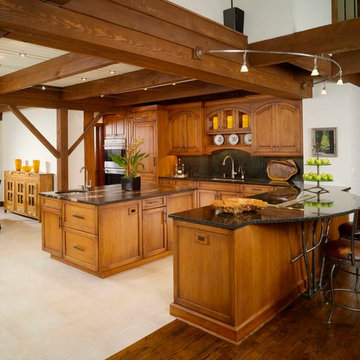
Lodge Kitchen - view toward Dining Room - butternut cabinets, Subzero Wolf integrated appliances and leathered granite island. Note: custom made metal support under bar top. Photos by John Umberger
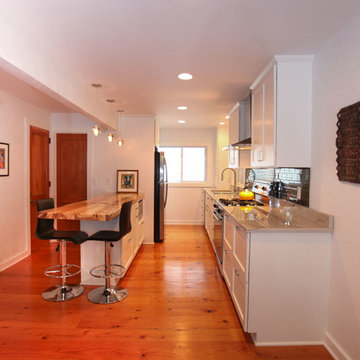
Kitchen & Bath Remodel. Photo credit to Hannah Lloyd.
Mid-sized trendy single-wall medium tone wood floor eat-in kitchen photo in Minneapolis with an undermount sink, recessed-panel cabinets, white cabinets, quartz countertops, black backsplash, subway tile backsplash, stainless steel appliances and a peninsula
Mid-sized trendy single-wall medium tone wood floor eat-in kitchen photo in Minneapolis with an undermount sink, recessed-panel cabinets, white cabinets, quartz countertops, black backsplash, subway tile backsplash, stainless steel appliances and a peninsula
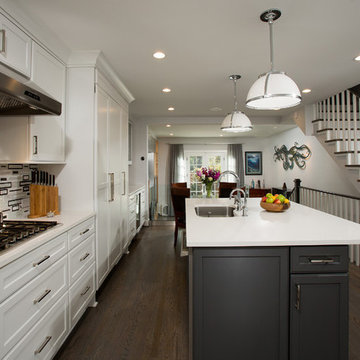
This classy kitchen has better traffic flow and a bigger footprint after removing the wall between the kitchen and dining area. The glass wall between dining room and living room is functional, but also enhances the open feel of the space without being the focus. White quartz countertops and modern black and white glass and marble tile add a contemporary feel to the traditional kitchen cabinets. The pantry to the right of the fridge was sized to be the same as the freezer panel on the left to enhance symmetry.
Architect Erin May, Photographer Greg Hadley.
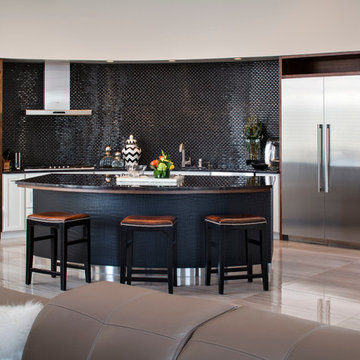
Chipper Hatter
Inspiration for a contemporary single-wall porcelain tile eat-in kitchen remodel in Kansas City with an undermount sink, recessed-panel cabinets, white cabinets, granite countertops, black backsplash, matchstick tile backsplash, stainless steel appliances and an island
Inspiration for a contemporary single-wall porcelain tile eat-in kitchen remodel in Kansas City with an undermount sink, recessed-panel cabinets, white cabinets, granite countertops, black backsplash, matchstick tile backsplash, stainless steel appliances and an island
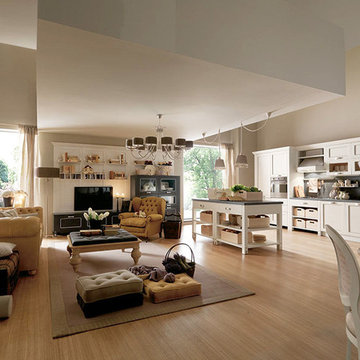
Example of a large transitional single-wall light wood floor eat-in kitchen design in New York with an undermount sink, recessed-panel cabinets, white cabinets, granite countertops, black backsplash, stainless steel appliances and an island
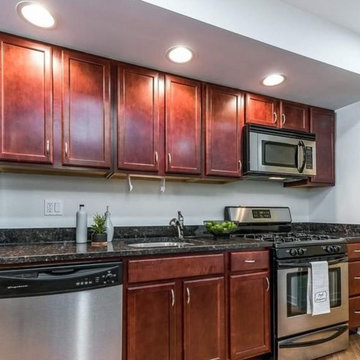
Open concept kitchen - small traditional single-wall light wood floor and beige floor open concept kitchen idea in Chicago with an undermount sink, recessed-panel cabinets, medium tone wood cabinets, granite countertops, black backsplash, stone slab backsplash, stainless steel appliances and no island
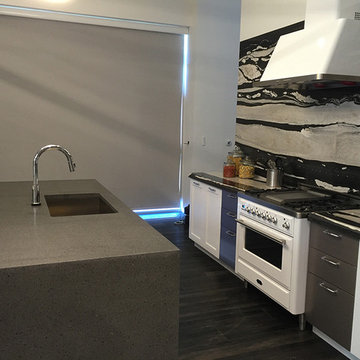
Pietra lavica counter with waterfall edge, contemporary stainless mosaic on back of island, Black Horse granite counter and book matched back splash, Luxury Vinyl plank flooring, Delta Touch faucet. Products available at the Roseo Design Center
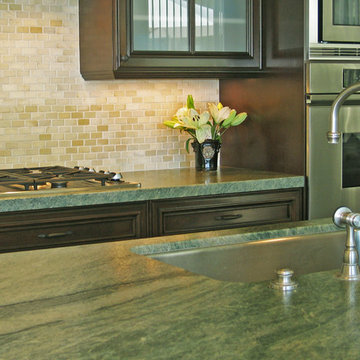
Costa Esmerelda Brushed granite
Open concept kitchen - mid-sized transitional single-wall medium tone wood floor open concept kitchen idea in San Diego with an undermount sink, recessed-panel cabinets, dark wood cabinets, granite countertops, black backsplash, stone tile backsplash, stainless steel appliances and an island
Open concept kitchen - mid-sized transitional single-wall medium tone wood floor open concept kitchen idea in San Diego with an undermount sink, recessed-panel cabinets, dark wood cabinets, granite countertops, black backsplash, stone tile backsplash, stainless steel appliances and an island
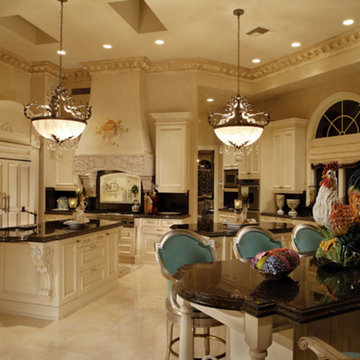
Large elegant single-wall marble floor and beige floor open concept kitchen photo in Phoenix with an undermount sink, recessed-panel cabinets, white cabinets, granite countertops, black backsplash, stone slab backsplash, paneled appliances and two islands
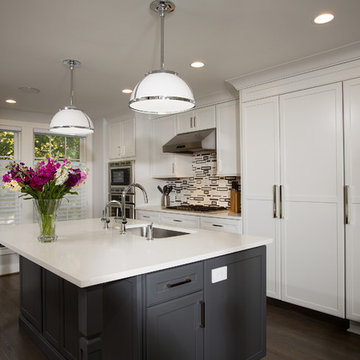
This classy kitchen has better traffic flow and a bigger footprint after removing the wall between the kitchen and dining area. The glass wall between dining room and living room is functional, but also enhances the open feel of the space without being the focus. White quartz countertops and modern black and white glass and marble tile add a contemporary feel to the traditional kitchen cabinets. The pantry to the right of the fridge was sized to be the same as the freezer panel on the left to enhance symmetry.
Architect Erin May, Photographer Greg Hadley.
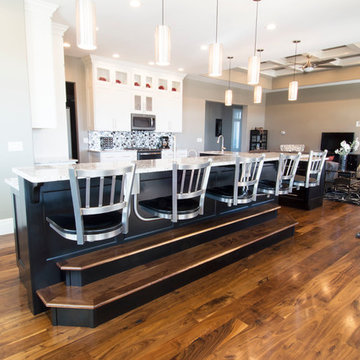
Rachelle Beardall
Kitchen - large modern single-wall dark wood floor kitchen idea in Salt Lake City with recessed-panel cabinets, white cabinets, granite countertops, black backsplash, ceramic backsplash, stainless steel appliances, an island and an undermount sink
Kitchen - large modern single-wall dark wood floor kitchen idea in Salt Lake City with recessed-panel cabinets, white cabinets, granite countertops, black backsplash, ceramic backsplash, stainless steel appliances, an island and an undermount sink
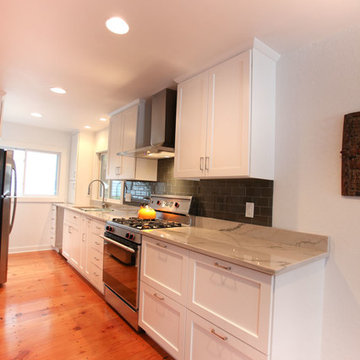
Kitchen & Bath Remodel. Photo credit to Hannah Lloyd.
Eat-in kitchen - mid-sized contemporary single-wall medium tone wood floor eat-in kitchen idea in Minneapolis with an undermount sink, recessed-panel cabinets, white cabinets, quartz countertops, black backsplash, subway tile backsplash, stainless steel appliances and a peninsula
Eat-in kitchen - mid-sized contemporary single-wall medium tone wood floor eat-in kitchen idea in Minneapolis with an undermount sink, recessed-panel cabinets, white cabinets, quartz countertops, black backsplash, subway tile backsplash, stainless steel appliances and a peninsula
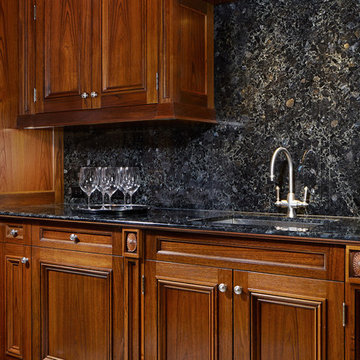
New 2-story residence consisting of; kitchen, breakfast room, laundry room, butler’s pantry, wine room, living room, dining room, study, 4 guest bedroom and master suite. Exquisite custom fabricated, sequenced and book-matched marble, granite and onyx, walnut wood flooring with stone cabochons, bronze frame exterior doors to the water view, custom interior woodwork and cabinetry, mahogany windows and exterior doors, teak shutters, custom carved and stenciled exterior wood ceilings, custom fabricated plaster molding trim and groin vaults.
Single-Wall Kitchen with an Undermount Sink, Recessed-Panel Cabinets and Black Backsplash Ideas
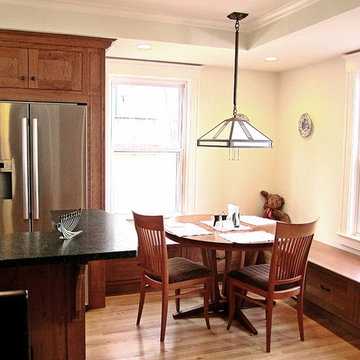
Drawers below the bench seating in the dining nook provide extra storage for linens or stuffed animals
Mid-sized transitional single-wall eat-in kitchen photo in Other with an undermount sink, recessed-panel cabinets, medium tone wood cabinets, granite countertops, black backsplash, stone slab backsplash and stainless steel appliances
Mid-sized transitional single-wall eat-in kitchen photo in Other with an undermount sink, recessed-panel cabinets, medium tone wood cabinets, granite countertops, black backsplash, stone slab backsplash and stainless steel appliances
1





