Single-Wall Kitchen with an Undermount Sink Ideas
Refine by:
Budget
Sort by:Popular Today
40621 - 39241 of 39,241 photos
Item 1 of 3
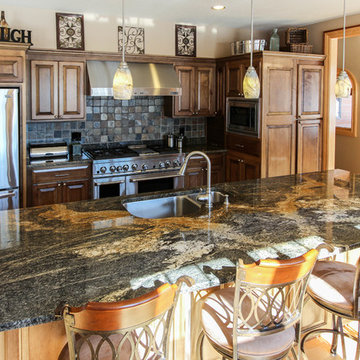
Example of a large trendy single-wall medium tone wood floor open concept kitchen design in Other with an undermount sink, raised-panel cabinets, dark wood cabinets, granite countertops, black backsplash, stone tile backsplash, stainless steel appliances and an island
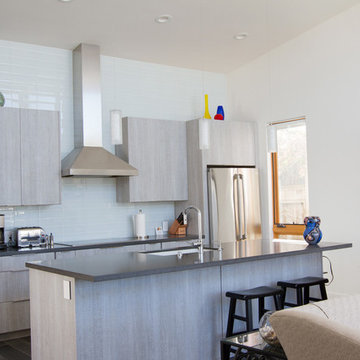
Santa Cruz Green Builders, Inc.
Open concept kitchen - modern single-wall dark wood floor open concept kitchen idea in San Francisco with an island, an undermount sink, flat-panel cabinets, gray cabinets, quartz countertops, blue backsplash, glass tile backsplash and stainless steel appliances
Open concept kitchen - modern single-wall dark wood floor open concept kitchen idea in San Francisco with an island, an undermount sink, flat-panel cabinets, gray cabinets, quartz countertops, blue backsplash, glass tile backsplash and stainless steel appliances
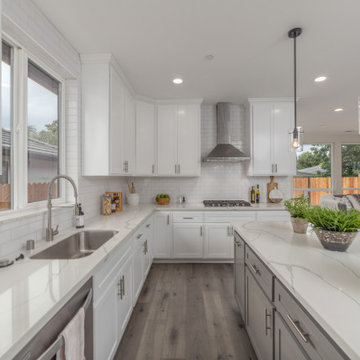
Mid-sized transitional single-wall laminate floor and gray floor open concept kitchen photo in Sacramento with an undermount sink, shaker cabinets, white cabinets, quartzite countertops, white backsplash, subway tile backsplash, stainless steel appliances, an island and white countertops
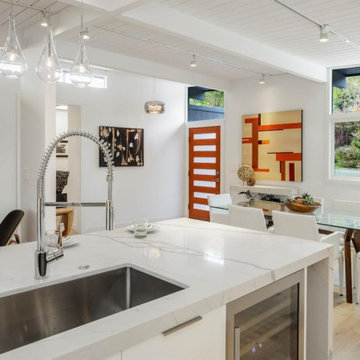
BauBox
Rethinking an industry, one kitchen at a time.
This project used BauBox European cabinetry stock locally, with Ash door finishing and Hi-Glo White door finishing. The designer used a contrast between the cabinets and Neolith Marble finishing countertop with a waterfall island.
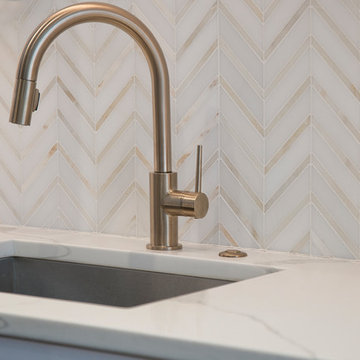
A elegant white kitchen located in NW. Washington, DC. We expanded the cabinets to create a peninsula. The calcutta gold marble with gold veins cut out for chevron in the backsplash compliment the calacatta classique quartz countertops.
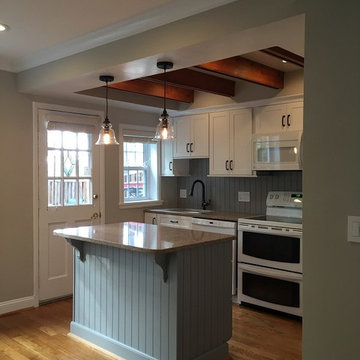
The kitchen was opened up and an island added, along with hardwood flooring, custom cabinets, antique brass fixtures, quartz countertops, painted beadboard backsplash, and ceiling coffer with exposed beams.
-Cabinets Diamond, Maple Wood, Door Montgomery, Finish White Paint
-Island Cabinet Diamond, Maple Wood, Door Montgomery, Cloud Paint Finish
-Silestone Tea Leaf Countertops.
-Backsplash Diamond, Montgomery, Cloud Paint Finish
-Hardware M958 RUE PULL 3 3/4 INCH (C-C), Traditional style, Oil Rubbed Bronze finish
-4" Recessed Lights
-Under Cabinet Lighting
-Hardwood Floor refinished
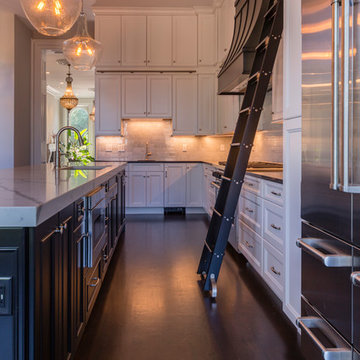
Kitchen - traditional single-wall dark wood floor and brown floor kitchen idea in St Louis with an undermount sink, beaded inset cabinets, white cabinets, gray backsplash, stainless steel appliances and an island
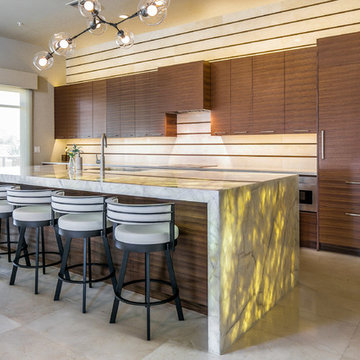
Horizontal grain matched quartersawn walnut cabinets. flush inset appliances fully integrated subzero fridge and backlit quartzite using Evo-Lite Lumisheet panels. In addition to the custom-built hood surround, we installed the walnut strips horizontally between the backsplash tiles for added interest. Photos: SpartaPhoto - Alex Rentzis
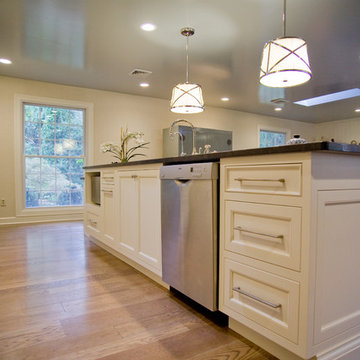
Design solutions included removing the wall between the kitchen and study inviting light into the space and adding a doorway into the dining room in a location allowing seating areas to be interactive as well as providing wall space for a hutch. The natural walnut hutch features a honed marble top and elegant octagonal doors with mirrored glass inserts bringing ‘Hollywood Glamour’ (a term straight from our style savvy client’s wish list) to the room. Adding to the glitz and flirting with the stainless appliances are the high polish, large scale pendants over the island. With the wall removed, we took advantage of a long wall and enough space for a large island. The dramatic Bombay hood takes center stage on the range wall creating a focal point for the entire space. The chocolate brown honed granite counter tops compliment the creamy white cabinetry while tying in the natural walnut hutch. Wall cabinets to the counters create aesthetically pleasing tall doors as well as functional hiding space for clutter and small appliances. A pull out tall pantry houses the client’s extensive collection of spices, oils and vinegars. A custom designed, hand painted, freestanding office armoire gracefully houses the family’s important paperwork, computer and printer.
Attention to detail, and countless hours of client-designer interaction paid off in this kitchen where it is hard to tell if functionality or beauty wins the prize.
Matt Villano Photography
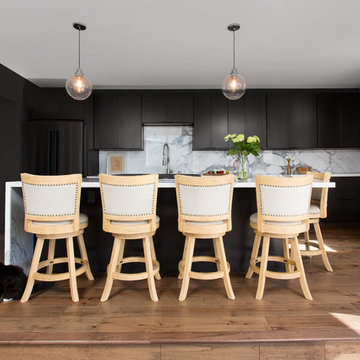
Interior alteration to modernize living spaces while increasing views of the city beyond from an existing 1960's condominium in Los Feliz neighborhood of Los Angeles, California. Photo by Clark Dugger
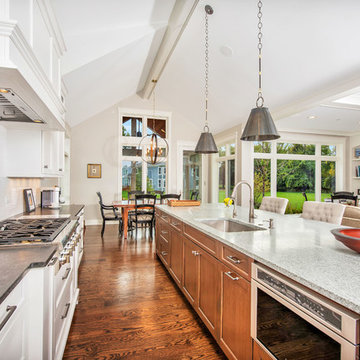
Inspiration for a mid-sized transitional single-wall dark wood floor open concept kitchen remodel in Chicago with an undermount sink, recessed-panel cabinets, white cabinets, granite countertops, white backsplash, subway tile backsplash, paneled appliances and an island
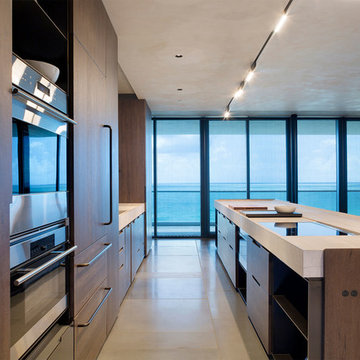
Kitchen
Mid-sized trendy single-wall porcelain tile and beige floor open concept kitchen photo in Miami with an undermount sink, flat-panel cabinets, medium tone wood cabinets, solid surface countertops, stainless steel appliances, an island and beige countertops
Mid-sized trendy single-wall porcelain tile and beige floor open concept kitchen photo in Miami with an undermount sink, flat-panel cabinets, medium tone wood cabinets, solid surface countertops, stainless steel appliances, an island and beige countertops
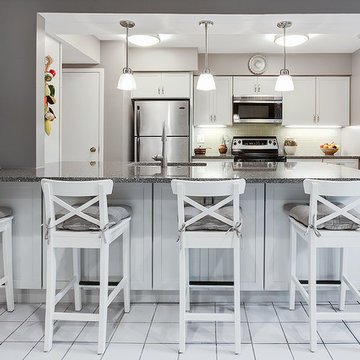
Example of a mid-sized transitional single-wall ceramic tile and gray floor eat-in kitchen design in Chicago with an undermount sink, shaker cabinets, gray cabinets, quartz countertops, green backsplash, subway tile backsplash, stainless steel appliances, an island and gray countertops
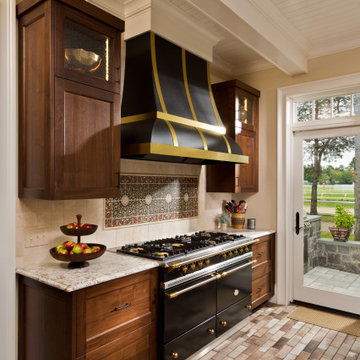
Inspiration for a mid-sized transitional single-wall brick floor, multicolored floor and coffered ceiling kitchen remodel in New York with an undermount sink, shaker cabinets, medium tone wood cabinets, granite countertops, beige backsplash, stone tile backsplash, paneled appliances, an island and multicolored countertops
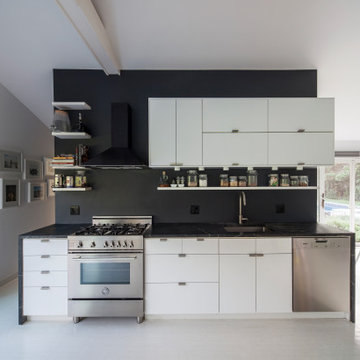
Inspiration for a contemporary single-wall white floor open concept kitchen remodel in New York with an undermount sink, flat-panel cabinets, white cabinets, stainless steel appliances, no island and black countertops
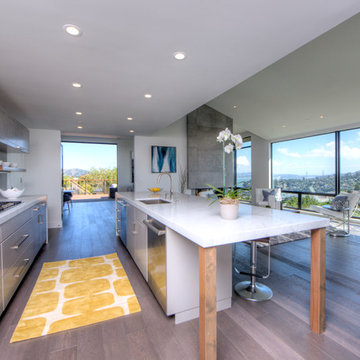
Example of a large beach style single-wall light wood floor and brown floor eat-in kitchen design in San Francisco with an undermount sink, flat-panel cabinets, gray cabinets, marble countertops, gray backsplash, marble backsplash, stainless steel appliances and an island
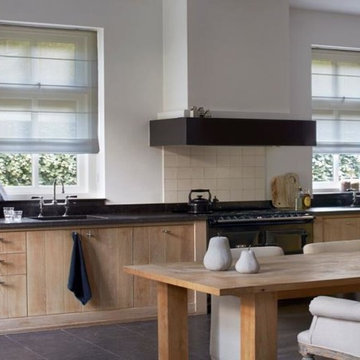
Inspiration for a large contemporary single-wall slate floor and gray floor eat-in kitchen remodel in New York with an undermount sink, flat-panel cabinets, light wood cabinets, soapstone countertops, white backsplash, ceramic backsplash, black appliances and no island
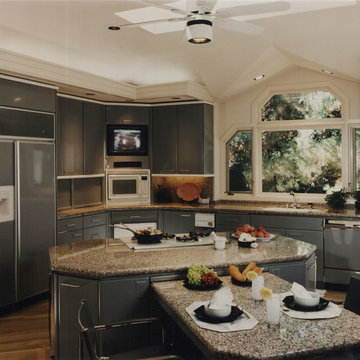
Huge minimalist single-wall light wood floor open concept kitchen photo in San Francisco with an undermount sink, flat-panel cabinets, gray cabinets, granite countertops, multicolored backsplash, stone slab backsplash, paneled appliances and an island
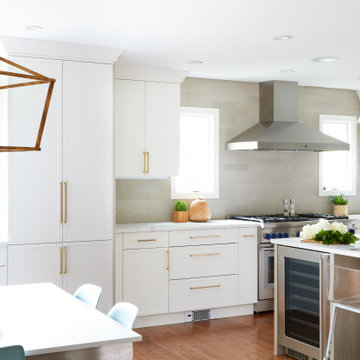
This large Connecticut kitchen kept its spacious footprint while getting a clean, transitional refresh. Designed with Wood-Mode Nordic White perimeter cabinets and an antique weathered white oak island, creating a plethora of new storage solutions. Accessorized with honey brass hardware and a stunning Darlana Visual Comfort Lantern.
Single-Wall Kitchen with an Undermount Sink Ideas
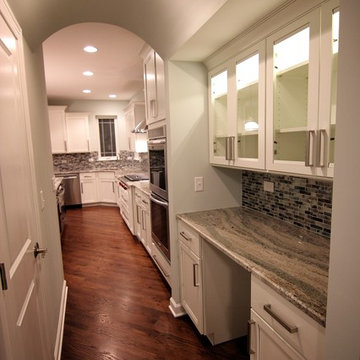
Kevin J. Rose Media (kevinjrose.com)
Example of a large transitional single-wall dark wood floor enclosed kitchen design in Chicago with an undermount sink, recessed-panel cabinets, white cabinets, solid surface countertops, multicolored backsplash, matchstick tile backsplash, stainless steel appliances and an island
Example of a large transitional single-wall dark wood floor enclosed kitchen design in Chicago with an undermount sink, recessed-panel cabinets, white cabinets, solid surface countertops, multicolored backsplash, matchstick tile backsplash, stainless steel appliances and an island
2032





