Single-Wall Kitchen with an Undermount Sink Ideas
Refine by:
Budget
Sort by:Popular Today
12461 - 12480 of 39,251 photos
Item 1 of 3
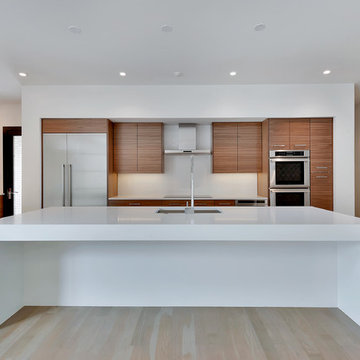
Large minimalist single-wall light wood floor open concept kitchen photo in Dallas with an undermount sink, flat-panel cabinets, medium tone wood cabinets, solid surface countertops, stainless steel appliances and an island
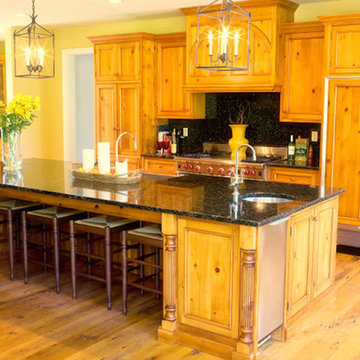
Example of a large mountain style single-wall light wood floor eat-in kitchen design in Philadelphia with an undermount sink, recessed-panel cabinets, light wood cabinets, granite countertops, stone slab backsplash, paneled appliances and an island
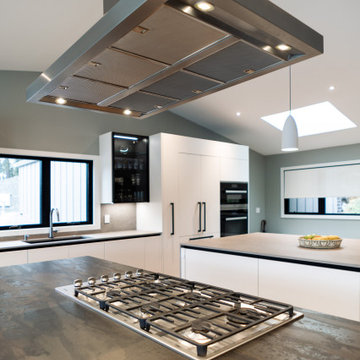
This was full kitchen remodel in Lake Oswego. We wanted to take full advantage of the lake views by putting the cooktop on the main island facing the lake and the sink at the window which also has a view of the water. The double islands (island and peninsula) make for a huge amount of prep space and the back butler's counter provides additional storage and a place for the toaster oven to live. The bench below the window provides storage for shoes and other items. The glass door cabinets have LED lighting inside to display dishes and decorative items.
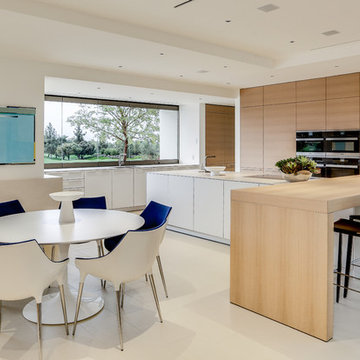
Inspiration for a large contemporary single-wall ceramic tile and beige floor open concept kitchen remodel in Los Angeles with an undermount sink, flat-panel cabinets, light wood cabinets, wood countertops, window backsplash, stainless steel appliances and an island
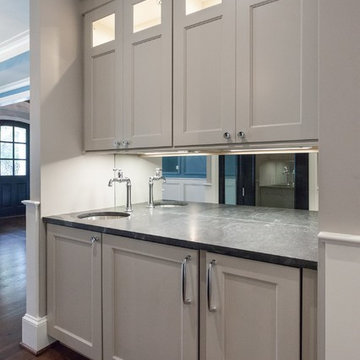
Inspiration for a timeless single-wall medium tone wood floor and brown floor kitchen pantry remodel in DC Metro with an undermount sink, recessed-panel cabinets, beige cabinets, mirror backsplash and black countertops
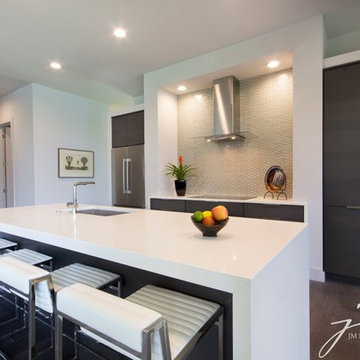
Inspiration for a huge transitional single-wall dark wood floor open concept kitchen remodel in Charleston with an undermount sink, flat-panel cabinets, dark wood cabinets, quartz countertops, gray backsplash, glass tile backsplash, stainless steel appliances and an island
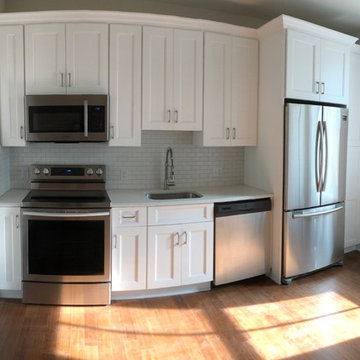
This apartment is in a historic house in the town of West Chester, Pennsylvania. Before the remodel this apartment unit was in rough shape, but has been completely transformed. The kitchen and bathroom have white shaker cabinets, and chrome fixtures. The bathroom is very luxurious; with marble floors and vanity top, floor to ceiling shower tile and walk in glass, and frosted glass door into the bathroom and bedroom. The bedroom and kitchen have an exposed brick wall, which shows the character and evolution of this historic house.
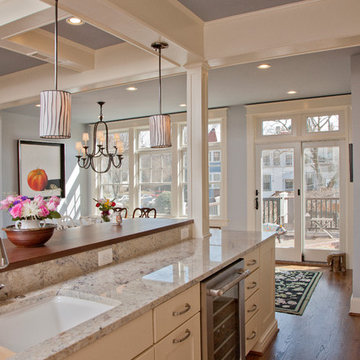
Kenneth M Wyner Photography
Inspiration for a large timeless single-wall dark wood floor and brown floor open concept kitchen remodel in DC Metro with an undermount sink, shaker cabinets, white cabinets, granite countertops, white backsplash, ceramic backsplash, stainless steel appliances and an island
Inspiration for a large timeless single-wall dark wood floor and brown floor open concept kitchen remodel in DC Metro with an undermount sink, shaker cabinets, white cabinets, granite countertops, white backsplash, ceramic backsplash, stainless steel appliances and an island
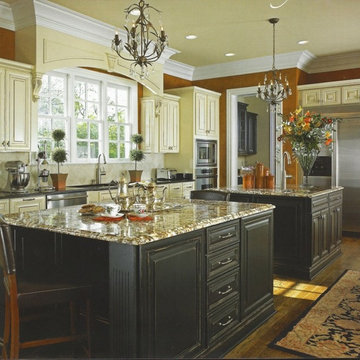
Large elegant single-wall dark wood floor and brown floor enclosed kitchen photo in Atlanta with an undermount sink, raised-panel cabinets, white cabinets, granite countertops, beige backsplash, travertine backsplash, stainless steel appliances and two islands
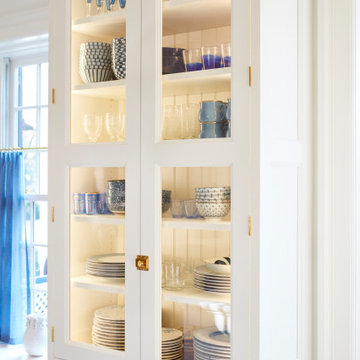
Clients that relocated from NYC fell in love with this home but wanted to update the kitchen to reflect their love of cooking. Using that mandate, the designer maximized both storage and countertops through clever space planning to utilize the existing perimeter to the fullest. The resulting space is a classic white kitchen with soft blue accents in the window treatments and seating. The main marble island was designed to maximize storage and counter surface with the second island done in walnut to match the butler’s pantry. The soft white cabinetry has a custom, brush-stroke finish with unlacquered brass hardware sourced from England. The custom hood and stainless steel backsplash with a warming shelf give the kitchen a professional look and are complemented by the SubZero glass front refrigerator and Wolf range. An upside-down edge detail on the countertops adds surface area, while interior lighting in the display cabinetry highlights dishes and serving pieces. The kitchen shines with unlacquered brass hardware and accents that patinas as it matures, but the crowning glory is the custom pot rack and light fixture by Ann-Morris that illuminates the room.
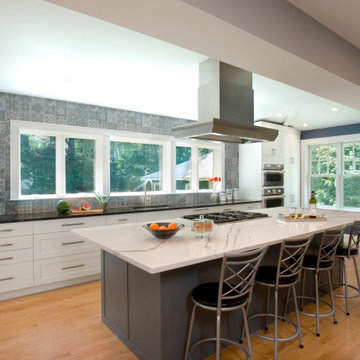
Mid-sized minimalist single-wall light wood floor and brown floor open concept kitchen photo in Boston with an undermount sink, shaker cabinets, white cabinets, granite countertops, gray backsplash, porcelain backsplash, stainless steel appliances, an island and multicolored countertops
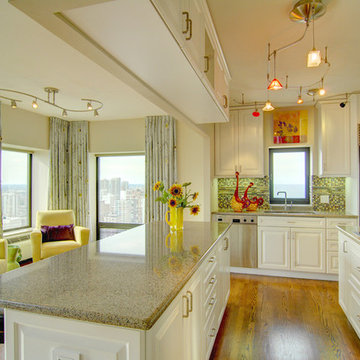
We wanted a crisp & clean look, with a contemporary color palette of soft greys, creams, metallics with punches of color in accent pieces and artwork.
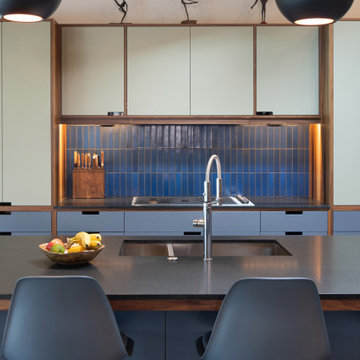
Example of a mid-sized 1960s single-wall porcelain tile, gray floor and exposed beam open concept kitchen design in Kansas City with an undermount sink, medium tone wood cabinets, granite countertops, blue backsplash, ceramic backsplash, paneled appliances, two islands and black countertops
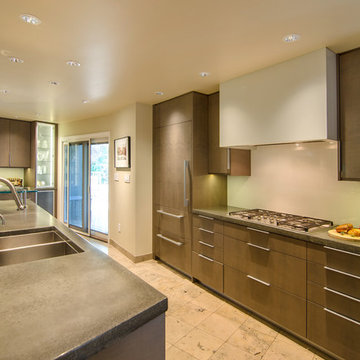
David Iwane
Inspiration for a large contemporary single-wall limestone floor and beige floor open concept kitchen remodel in Denver with an undermount sink, flat-panel cabinets, dark wood cabinets, concrete countertops, white backsplash, glass sheet backsplash, paneled appliances and an island
Inspiration for a large contemporary single-wall limestone floor and beige floor open concept kitchen remodel in Denver with an undermount sink, flat-panel cabinets, dark wood cabinets, concrete countertops, white backsplash, glass sheet backsplash, paneled appliances and an island
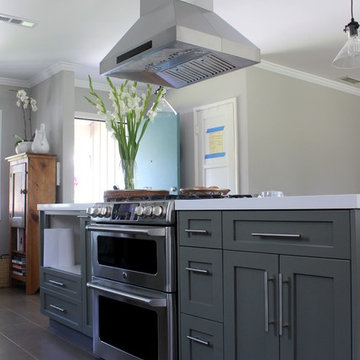
Complete modern wall style kitchen remodel featuring gray shaker style cabinets, white quartz countertops, stainless steel GE double oven, fridge and dishwasher, recessed and pendant lighting as well as engineered dark hardwood floors.
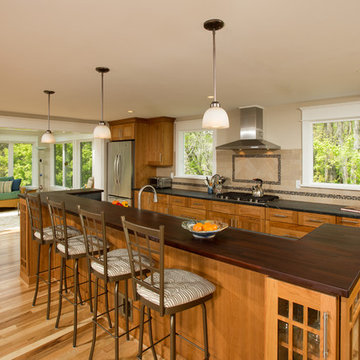
Greg Hadley Photography
Elegant single-wall light wood floor open concept kitchen photo in DC Metro with an undermount sink, shaker cabinets, medium tone wood cabinets, wood countertops, beige backsplash, ceramic backsplash, stainless steel appliances and an island
Elegant single-wall light wood floor open concept kitchen photo in DC Metro with an undermount sink, shaker cabinets, medium tone wood cabinets, wood countertops, beige backsplash, ceramic backsplash, stainless steel appliances and an island
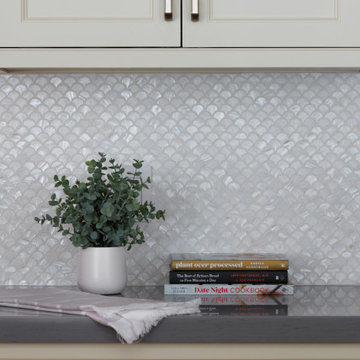
Karen Berkemeyer redesigned the heart of this beautiful Ridgefield home to have a better flow in and out of the kitchen, which was previously obstructed by a large peninsula blocking access to the side patio. Working around the two columns in the island was a challenge; Karen tackled this with a Corian concrete material which allowed for the countertop to seamlessly wrap around each column. The island also contained a raised wood-stained section for seating. In order to create a more functional cooking space, the range top and double ovens were moved closer together and counter space was added on both sides. The star of this kitchen is the stunning scallop mosaic backsplash in a glimmering 1/8″ thick rivershell, reflecting back natural light from the above skylights. The kitchen was designed with Pioneer beaded inset custom cabinetry in pearl white.
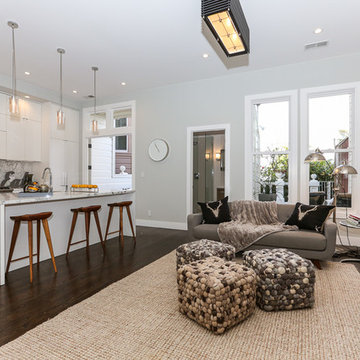
Kitchen-Family Room
Adam Willis Photography
Eat-in kitchen - mid-sized contemporary single-wall dark wood floor and brown floor eat-in kitchen idea in San Francisco with an undermount sink, flat-panel cabinets, white cabinets, marble countertops, gray backsplash, stone slab backsplash, white appliances, an island and gray countertops
Eat-in kitchen - mid-sized contemporary single-wall dark wood floor and brown floor eat-in kitchen idea in San Francisco with an undermount sink, flat-panel cabinets, white cabinets, marble countertops, gray backsplash, stone slab backsplash, white appliances, an island and gray countertops
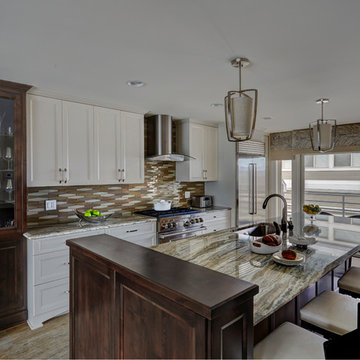
Dimon Designs
Mundelein, IL 60060
Example of a large transitional single-wall porcelain tile eat-in kitchen design in Chicago with an undermount sink, recessed-panel cabinets, white cabinets, quartzite countertops, multicolored backsplash, ceramic backsplash, stainless steel appliances and an island
Example of a large transitional single-wall porcelain tile eat-in kitchen design in Chicago with an undermount sink, recessed-panel cabinets, white cabinets, quartzite countertops, multicolored backsplash, ceramic backsplash, stainless steel appliances and an island
Single-Wall Kitchen with an Undermount Sink Ideas
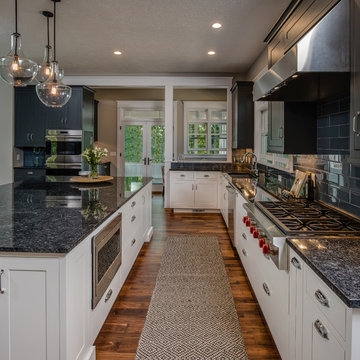
Designer: Sandra Bargiel
Photos: Phoenix Photographic
Open concept kitchen - large transitional single-wall medium tone wood floor open concept kitchen idea in Other with an undermount sink, shaker cabinets, gray cabinets, granite countertops, gray backsplash, ceramic backsplash, stainless steel appliances and an island
Open concept kitchen - large transitional single-wall medium tone wood floor open concept kitchen idea in Other with an undermount sink, shaker cabinets, gray cabinets, granite countertops, gray backsplash, ceramic backsplash, stainless steel appliances and an island
624





