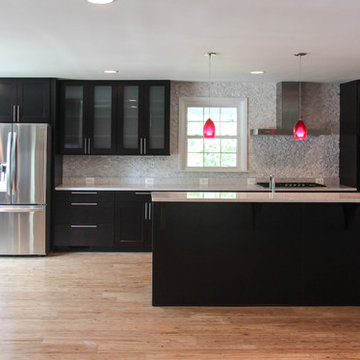Single-Wall Open Concept Kitchen with Dark Wood Cabinets Ideas
Refine by:
Budget
Sort by:Popular Today
1 - 20 of 3,296 photos
Item 1 of 4

tiny kitchen, repurposed dining room sideboard, elevated tiny refrigerator, floating shelves.
Open concept kitchen - small southwestern single-wall light wood floor and gray floor open concept kitchen idea in Phoenix with a drop-in sink, open cabinets, dark wood cabinets, wood countertops, metallic backsplash, metal backsplash, black appliances, an island and brown countertops
Open concept kitchen - small southwestern single-wall light wood floor and gray floor open concept kitchen idea in Phoenix with a drop-in sink, open cabinets, dark wood cabinets, wood countertops, metallic backsplash, metal backsplash, black appliances, an island and brown countertops
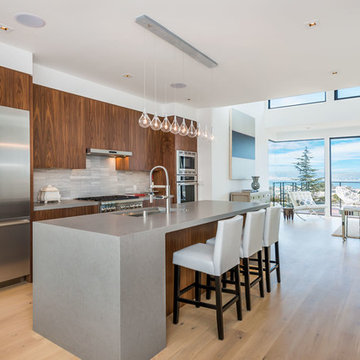
Modern kitchen with white oak flooring, walnut cabinets, white oak flooring, and views of the East Bay.
Open concept kitchen - mid-sized modern single-wall light wood floor open concept kitchen idea in San Francisco with an undermount sink, flat-panel cabinets, dark wood cabinets, quartz countertops, gray backsplash, stone tile backsplash, stainless steel appliances and an island
Open concept kitchen - mid-sized modern single-wall light wood floor open concept kitchen idea in San Francisco with an undermount sink, flat-panel cabinets, dark wood cabinets, quartz countertops, gray backsplash, stone tile backsplash, stainless steel appliances and an island

Small trendy single-wall concrete floor and yellow floor open concept kitchen photo in Portland with flat-panel cabinets, dark wood cabinets, quartz countertops, white backsplash, subway tile backsplash, stainless steel appliances, no island and an undermount sink
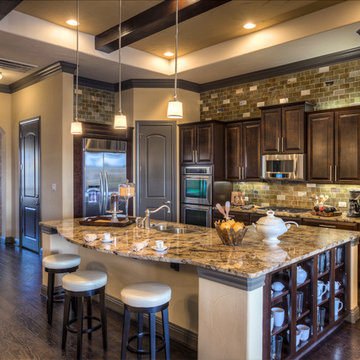
Store your servingware in easy to access cabinets at the edge of your island. Seen in The Groves at Mason Hills, an Austin community.
Open concept kitchen - large traditional single-wall dark wood floor open concept kitchen idea in Austin with an undermount sink, raised-panel cabinets, dark wood cabinets, granite countertops, multicolored backsplash, ceramic backsplash, stainless steel appliances and an island
Open concept kitchen - large traditional single-wall dark wood floor open concept kitchen idea in Austin with an undermount sink, raised-panel cabinets, dark wood cabinets, granite countertops, multicolored backsplash, ceramic backsplash, stainless steel appliances and an island
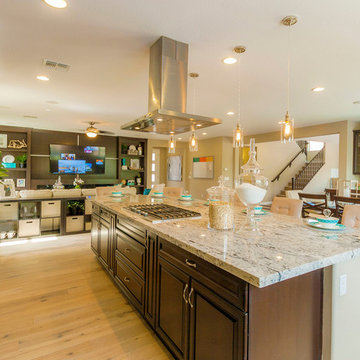
Shea Homes Arizona
Inspiration for a huge contemporary single-wall light wood floor open concept kitchen remodel in Phoenix with a drop-in sink, raised-panel cabinets, dark wood cabinets, granite countertops, multicolored backsplash, ceramic backsplash, stainless steel appliances and an island
Inspiration for a huge contemporary single-wall light wood floor open concept kitchen remodel in Phoenix with a drop-in sink, raised-panel cabinets, dark wood cabinets, granite countertops, multicolored backsplash, ceramic backsplash, stainless steel appliances and an island
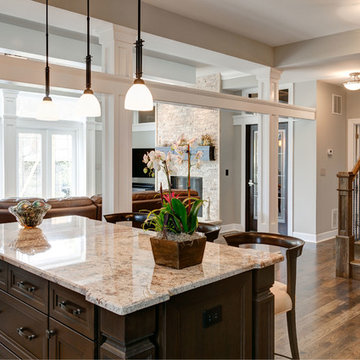
In this view you can really appreciate the architecture of columns and beams separating the kitchen from the family room. Notice how the newel post mimics the style of the island legs.
Photos by Thomas Miller
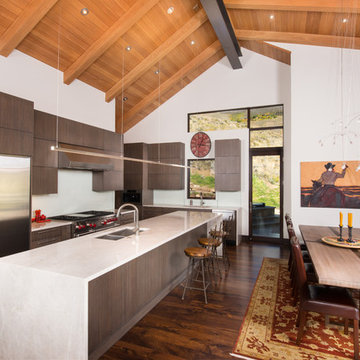
Large trendy single-wall medium tone wood floor and brown floor open concept kitchen photo in Denver with an undermount sink, flat-panel cabinets, dark wood cabinets, marble countertops, stainless steel appliances and an island
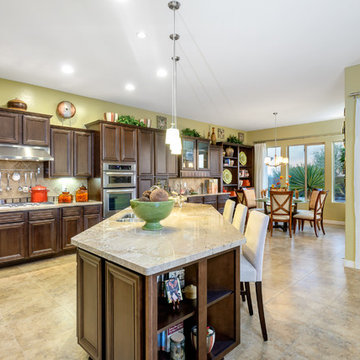
ryoungfoto.com
Inspiration for a large timeless single-wall ceramic tile open concept kitchen remodel in Phoenix with a drop-in sink, raised-panel cabinets, dark wood cabinets, quartzite countertops, beige backsplash, ceramic backsplash, stainless steel appliances and an island
Inspiration for a large timeless single-wall ceramic tile open concept kitchen remodel in Phoenix with a drop-in sink, raised-panel cabinets, dark wood cabinets, quartzite countertops, beige backsplash, ceramic backsplash, stainless steel appliances and an island
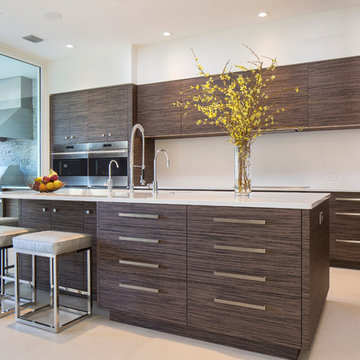
Inspiration for a large modern single-wall open concept kitchen remodel in Jacksonville with a double-bowl sink, flat-panel cabinets, dark wood cabinets, white backsplash, stainless steel appliances and an island
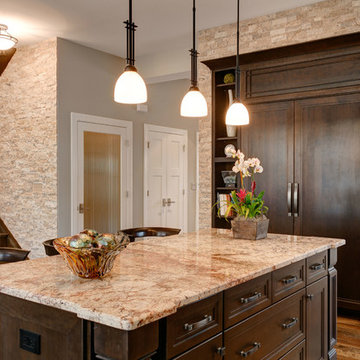
The panel piece above the built in refrigerator was designed and custom built especially to match the craftsman style of the home.
Photos by Thomas Miller
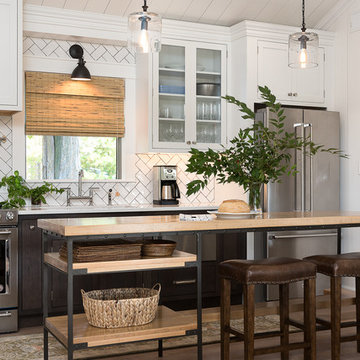
Example of a mid-sized country single-wall brown floor and medium tone wood floor open concept kitchen design in Other with an undermount sink, quartz countertops, white backsplash, subway tile backsplash, stainless steel appliances, an island, shaker cabinets and dark wood cabinets
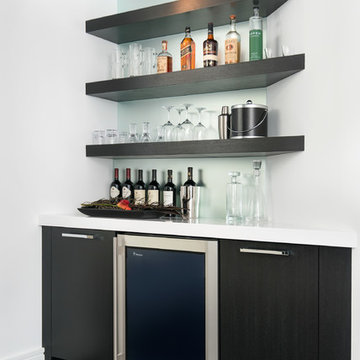
Jim Tschetter
Example of a small trendy single-wall dark wood floor open concept kitchen design in Chicago with an undermount sink, flat-panel cabinets, dark wood cabinets, quartz countertops, white backsplash, stainless steel appliances and an island
Example of a small trendy single-wall dark wood floor open concept kitchen design in Chicago with an undermount sink, flat-panel cabinets, dark wood cabinets, quartz countertops, white backsplash, stainless steel appliances and an island
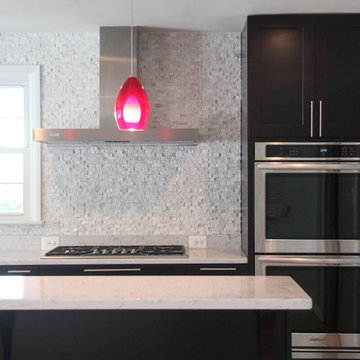
EN Architects
Inspiration for a mid-sized modern single-wall open concept kitchen remodel in Baltimore with an undermount sink, shaker cabinets, dark wood cabinets, quartzite countertops, white backsplash, porcelain backsplash, stainless steel appliances and an island
Inspiration for a mid-sized modern single-wall open concept kitchen remodel in Baltimore with an undermount sink, shaker cabinets, dark wood cabinets, quartzite countertops, white backsplash, porcelain backsplash, stainless steel appliances and an island
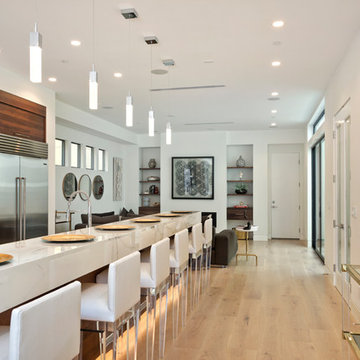
Mid-sized 1960s single-wall light wood floor and beige floor open concept kitchen photo in Orange County with an undermount sink, flat-panel cabinets, dark wood cabinets, marble countertops, white backsplash, marble backsplash, stainless steel appliances and an island
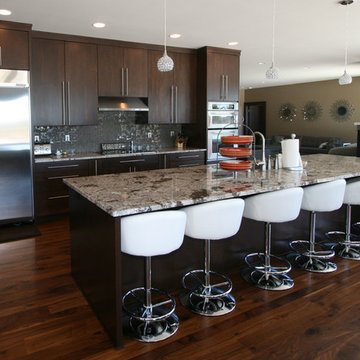
Open concept kitchen - mid-sized contemporary single-wall dark wood floor open concept kitchen idea in Seattle with an undermount sink, flat-panel cabinets, dark wood cabinets, granite countertops, gray backsplash, glass tile backsplash, stainless steel appliances and an island
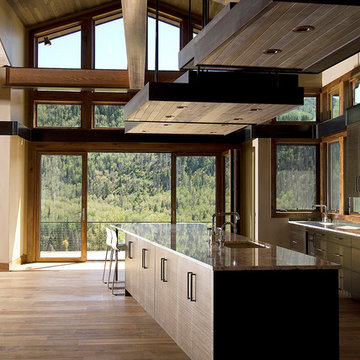
Linear Kitchen, Contemporary cabinets and integrated sideboard. Light clouds over the eat in island give this space a unique feel.
Sunshine Divis
Open concept kitchen - large contemporary single-wall light wood floor open concept kitchen idea in Denver with a single-bowl sink, flat-panel cabinets, dark wood cabinets, granite countertops, gray backsplash, glass tile backsplash, stainless steel appliances and an island
Open concept kitchen - large contemporary single-wall light wood floor open concept kitchen idea in Denver with a single-bowl sink, flat-panel cabinets, dark wood cabinets, granite countertops, gray backsplash, glass tile backsplash, stainless steel appliances and an island
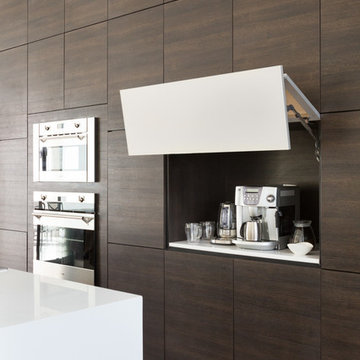
David Duncan Livingston
Inspiration for a mid-sized contemporary single-wall light wood floor open concept kitchen remodel in Sacramento with flat-panel cabinets, quartz countertops, an island, an undermount sink, dark wood cabinets and stainless steel appliances
Inspiration for a mid-sized contemporary single-wall light wood floor open concept kitchen remodel in Sacramento with flat-panel cabinets, quartz countertops, an island, an undermount sink, dark wood cabinets and stainless steel appliances
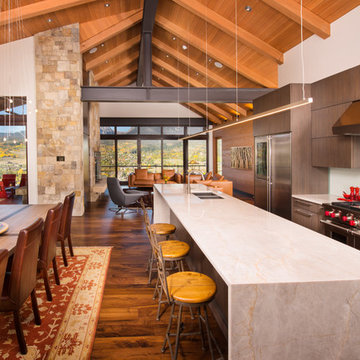
Example of a large trendy single-wall medium tone wood floor and brown floor open concept kitchen design in Denver with an undermount sink, flat-panel cabinets, dark wood cabinets, marble countertops, stainless steel appliances and an island
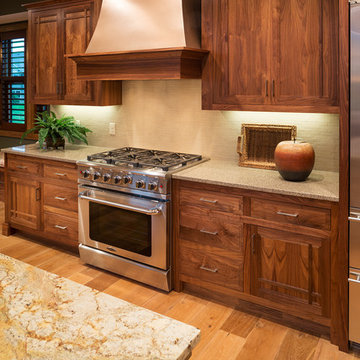
Landmark Photography
Inspiration for a large craftsman single-wall medium tone wood floor open concept kitchen remodel in Minneapolis with a farmhouse sink, shaker cabinets, dark wood cabinets, granite countertops, beige backsplash, stainless steel appliances and an island
Inspiration for a large craftsman single-wall medium tone wood floor open concept kitchen remodel in Minneapolis with a farmhouse sink, shaker cabinets, dark wood cabinets, granite countertops, beige backsplash, stainless steel appliances and an island
Single-Wall Open Concept Kitchen with Dark Wood Cabinets Ideas
1






