Single-Wall Open Concept Kitchen with a Farmhouse Sink and Medium Tone Wood Cabinets Ideas
Refine by:
Budget
Sort by:Popular Today
1 - 20 of 232 photos
Item 1 of 5
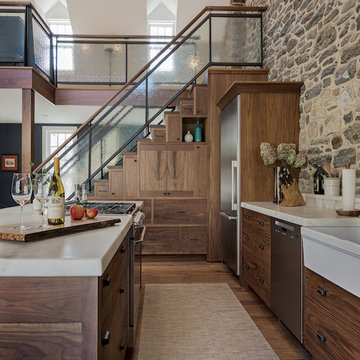
Open concept kitchen - country single-wall medium tone wood floor open concept kitchen idea in Philadelphia with a farmhouse sink, medium tone wood cabinets, stainless steel appliances, an island and white countertops
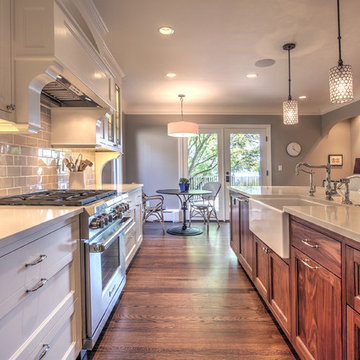
Open concept kitchen - mid-sized traditional single-wall medium tone wood floor open concept kitchen idea in Seattle with a farmhouse sink, shaker cabinets, medium tone wood cabinets, solid surface countertops, beige backsplash, subway tile backsplash, paneled appliances and an island
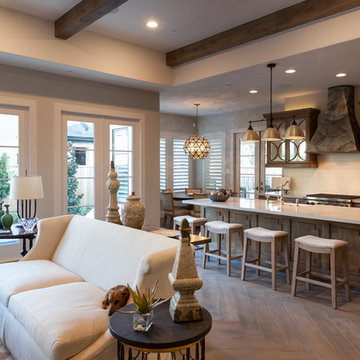
Example of a huge transitional single-wall medium tone wood floor and brown floor open concept kitchen design in Houston with a farmhouse sink, glass-front cabinets, medium tone wood cabinets, white backsplash, subway tile backsplash, stainless steel appliances, an island and white countertops
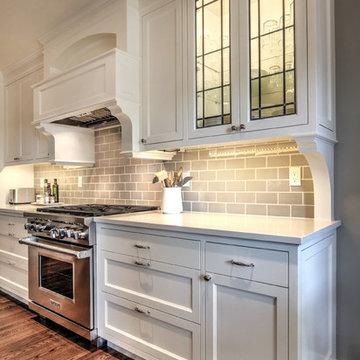
Example of a mid-sized classic single-wall medium tone wood floor open concept kitchen design in Seattle with a farmhouse sink, shaker cabinets, medium tone wood cabinets, solid surface countertops, beige backsplash, subway tile backsplash, paneled appliances and an island
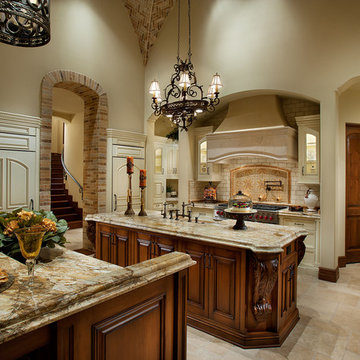
Unique kitchen to say the least. From the floor to the ceiling hundreds upon hundreds of hours went into creating this masterpiece. Designed by Fratantoni Interior Designers and built by Fratantoni Luxury Estates. Products in kitchen are available at: www.FratantoniLifestyles.com
Follow us on Facebook, Twitter, Instagram and Pinterest for more!
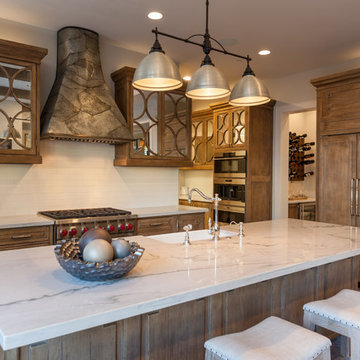
Inspiration for a huge transitional single-wall medium tone wood floor and brown floor open concept kitchen remodel in Houston with a farmhouse sink, glass-front cabinets, medium tone wood cabinets, white backsplash, subway tile backsplash, stainless steel appliances, an island and white countertops
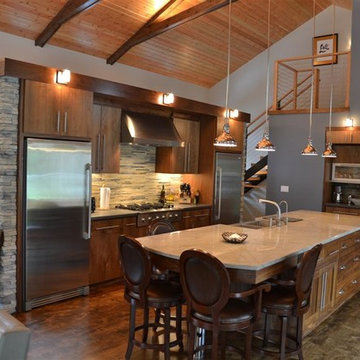
Open concept kitchen - large rustic single-wall dark wood floor and brown floor open concept kitchen idea in Milwaukee with a farmhouse sink, flat-panel cabinets, medium tone wood cabinets, multicolored backsplash, stone tile backsplash, stainless steel appliances, an island and marble countertops
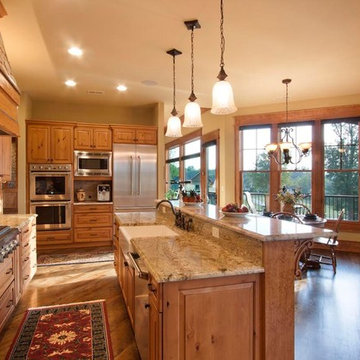
Inspiration for a mid-sized rustic single-wall dark wood floor and brown floor open concept kitchen remodel in Other with raised-panel cabinets, medium tone wood cabinets, granite countertops, beige backsplash, stone tile backsplash, an island, a farmhouse sink and stainless steel appliances
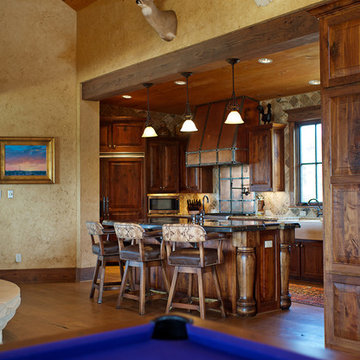
Sara Donaldson Photograph
Mid-sized mountain style single-wall light wood floor and brown floor open concept kitchen photo in Dallas with a farmhouse sink, raised-panel cabinets, medium tone wood cabinets, marble countertops, stone tile backsplash, black appliances, an island and brown backsplash
Mid-sized mountain style single-wall light wood floor and brown floor open concept kitchen photo in Dallas with a farmhouse sink, raised-panel cabinets, medium tone wood cabinets, marble countertops, stone tile backsplash, black appliances, an island and brown backsplash
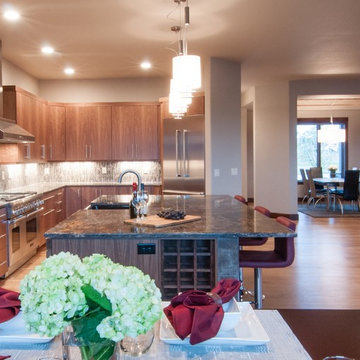
Inspiration for a contemporary single-wall open concept kitchen remodel in Denver with a farmhouse sink, flat-panel cabinets, medium tone wood cabinets, granite countertops, gray backsplash, matchstick tile backsplash and stainless steel appliances
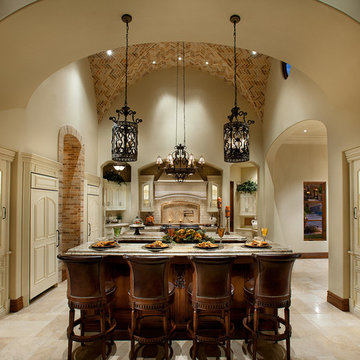
Unique kitchen to say the least. From the floor to the ceiling hundreds upon hundreds of hours went into creating this masterpiece. Designed by Fratantoni Interior Designers and built by Fratantoni Luxury Estates. Products in kitchen are available at: www.FratantoniLifestyles.com
Follow us on Facebook, Twitter, Instagram and Pinterest for more!
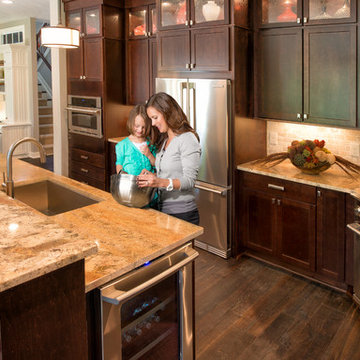
The theme of the Parade of Homes was to bring the outside in. I used deep, rich wood tones balanced by warm golden hues.
Photo by: Wes Kroninger
Example of a transitional single-wall medium tone wood floor open concept kitchen design in Columbus with a farmhouse sink, recessed-panel cabinets, medium tone wood cabinets, granite countertops, beige backsplash, stone tile backsplash, stainless steel appliances and an island
Example of a transitional single-wall medium tone wood floor open concept kitchen design in Columbus with a farmhouse sink, recessed-panel cabinets, medium tone wood cabinets, granite countertops, beige backsplash, stone tile backsplash, stainless steel appliances and an island
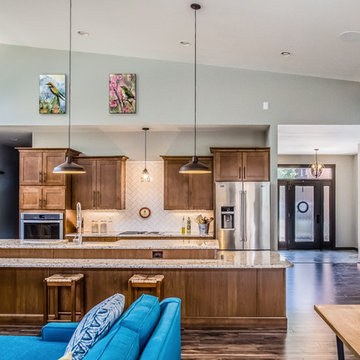
A view of the Kitchen area in this open concept floor plan.
Large trendy single-wall dark wood floor and brown floor open concept kitchen photo in St Louis with a farmhouse sink, shaker cabinets, medium tone wood cabinets, granite countertops, white backsplash, stainless steel appliances, an island and ceramic backsplash
Large trendy single-wall dark wood floor and brown floor open concept kitchen photo in St Louis with a farmhouse sink, shaker cabinets, medium tone wood cabinets, granite countertops, white backsplash, stainless steel appliances, an island and ceramic backsplash
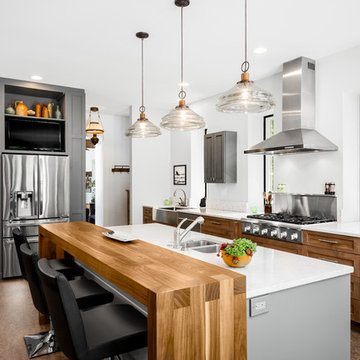
Large trendy single-wall cork floor open concept kitchen photo in Philadelphia with a farmhouse sink, shaker cabinets, medium tone wood cabinets, quartz countertops, white backsplash, stone slab backsplash, stainless steel appliances and an island
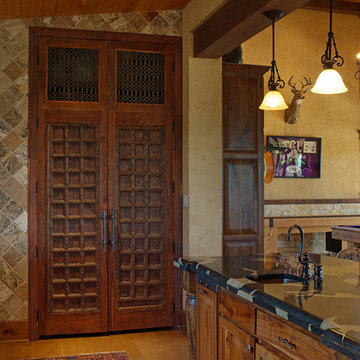
Sara Donaldson Photograph
Open concept kitchen - mid-sized rustic single-wall light wood floor and brown floor open concept kitchen idea in Dallas with raised-panel cabinets, medium tone wood cabinets, marble countertops, stone tile backsplash, black appliances, an island, a farmhouse sink and brown backsplash
Open concept kitchen - mid-sized rustic single-wall light wood floor and brown floor open concept kitchen idea in Dallas with raised-panel cabinets, medium tone wood cabinets, marble countertops, stone tile backsplash, black appliances, an island, a farmhouse sink and brown backsplash
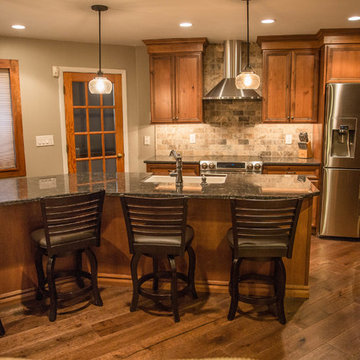
Vanessa Guevara
Open concept kitchen - mid-sized rustic single-wall medium tone wood floor open concept kitchen idea in Philadelphia with a farmhouse sink, flat-panel cabinets, medium tone wood cabinets, granite countertops, stone tile backsplash, stainless steel appliances, an island and beige backsplash
Open concept kitchen - mid-sized rustic single-wall medium tone wood floor open concept kitchen idea in Philadelphia with a farmhouse sink, flat-panel cabinets, medium tone wood cabinets, granite countertops, stone tile backsplash, stainless steel appliances, an island and beige backsplash
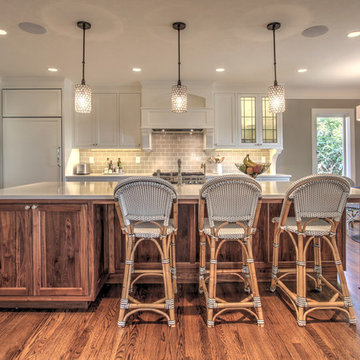
Open concept kitchen - large traditional single-wall medium tone wood floor open concept kitchen idea in Seattle with a farmhouse sink, recessed-panel cabinets, medium tone wood cabinets, solid surface countertops, beige backsplash, porcelain backsplash, stainless steel appliances and an island
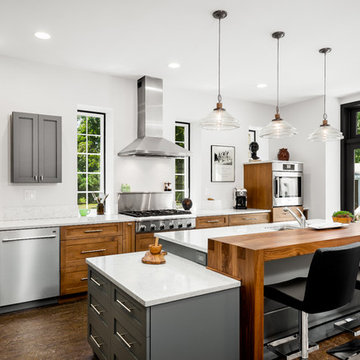
Inspiration for a large contemporary single-wall cork floor open concept kitchen remodel in Philadelphia with a farmhouse sink, shaker cabinets, medium tone wood cabinets, quartz countertops, white backsplash, stone slab backsplash, stainless steel appliances and an island
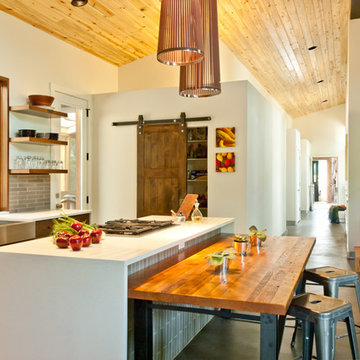
Maggie Flickinger
Example of a mid-sized trendy single-wall open concept kitchen design in Denver with a farmhouse sink, open cabinets, medium tone wood cabinets, gray backsplash, ceramic backsplash, stainless steel appliances and two islands
Example of a mid-sized trendy single-wall open concept kitchen design in Denver with a farmhouse sink, open cabinets, medium tone wood cabinets, gray backsplash, ceramic backsplash, stainless steel appliances and two islands
Single-Wall Open Concept Kitchen with a Farmhouse Sink and Medium Tone Wood Cabinets Ideas
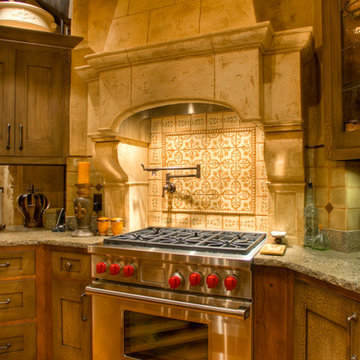
stainless steel range with cut stone hood treatment
Inspiration for a large mediterranean single-wall medium tone wood floor open concept kitchen remodel in Other with a farmhouse sink, shaker cabinets, granite countertops, stainless steel appliances, an island, medium tone wood cabinets, green backsplash and ceramic backsplash
Inspiration for a large mediterranean single-wall medium tone wood floor open concept kitchen remodel in Other with a farmhouse sink, shaker cabinets, granite countertops, stainless steel appliances, an island, medium tone wood cabinets, green backsplash and ceramic backsplash
1





