Single-Wall Eat-In Kitchen with Glass Countertops and Black Backsplash Ideas
Refine by:
Budget
Sort by:Popular Today
1 - 6 of 6 photos
Item 1 of 5
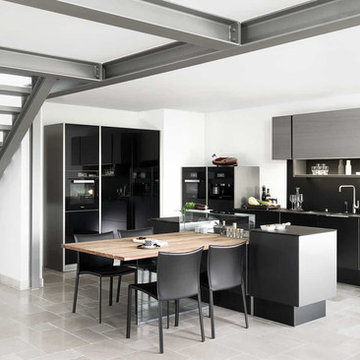
The worldwide success of P'7340 has brought together, once again, Poggenpohl and the Porsche Design Studio to present to the world a new direction in exceptional kitchen design.
Discover the fascination of the new P'7350 kitchen concept and its clear design silhouette.
Offered in four finishes: white, grey, black and gray walnut.
The new P'7350 offers cabinetry, counter (4 glass offerings), table (New Zealand Pine) and shelving (glass or aluminum).
Customizable for your available space and layout preference.
Appliances and fixtures are ordered separately.
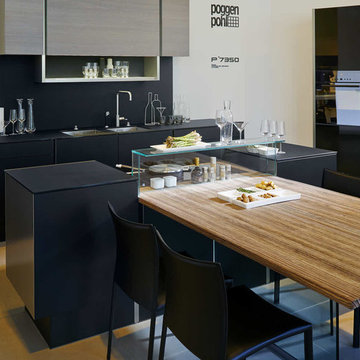
The worldwide success of P'7340 has brought together, once again, Poggenpohl and the Porsche Design Studio to present to the world a new direction in exceptional kitchen design.
Discover the fascination of the new P'7350 kitchen concept and its clear design silhouette.
Offered in four finishes: white, grey, black and gray walnut.
The new P'7350 offers cabinetry, counter (4 glass offerings), table (New Zealand Pine) and shelving (glass or aluminum).
Customizable for your available space and layout preference.
Appliances and fixtures are ordered separately.
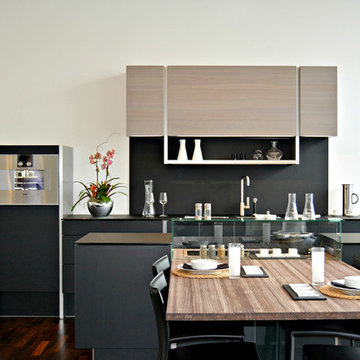
Poggenpohl Porsche display Matt black lacquered with grey walnut accent. Black satin glass worktops and backslash and Spekva table. Gaggenau appliances
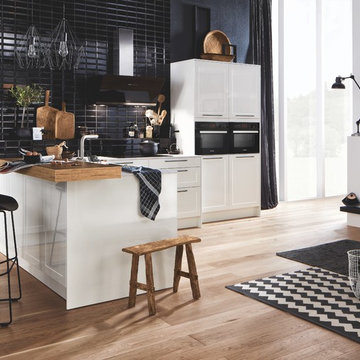
Example of a small trendy single-wall medium tone wood floor and brown floor eat-in kitchen design in Hanover with shaker cabinets, white cabinets, black backsplash, subway tile backsplash, black appliances, a peninsula, white countertops and glass countertops
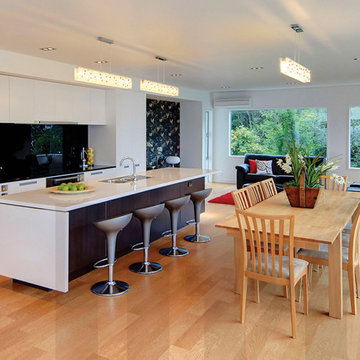
The main living area is open plan with the three bedrooms and study located on the first floor. The garage has an insulated garage door and a sealed floor, providing an additional sleeping/rumpus room for grandchildren over the summer holidays.
The north facing courtyard was designed to allow light and warmth into the main living space, with double glazing to the south wall taking advantages of the fantastic coastal views.
Bay window seats have been added to the main living area, providing chill out zones for reading or relaxing and taking advantage of the views.
Due to the steepness of the terrain, the area has been retained and benched. The house, external decks, and planters have been stepped, sitting the house within the site while creating a physical link with the coastal reserve at the foot of the property. The holiday home merges with the back drop of thick bush/vegetation and a sizeable Pohutukawa Tree.
Single-Wall Eat-In Kitchen with Glass Countertops and Black Backsplash Ideas
1





