Single-Wall Eat-In Kitchen with Medium Tone Wood Cabinets Ideas
Refine by:
Budget
Sort by:Popular Today
1 - 20 of 1,240 photos
Item 1 of 5

LongViews Studio
Eat-in kitchen - large cottage single-wall dark wood floor eat-in kitchen idea in Other with an undermount sink, shaker cabinets, medium tone wood cabinets, zinc countertops, gray backsplash, paneled appliances and no island
Eat-in kitchen - large cottage single-wall dark wood floor eat-in kitchen idea in Other with an undermount sink, shaker cabinets, medium tone wood cabinets, zinc countertops, gray backsplash, paneled appliances and no island
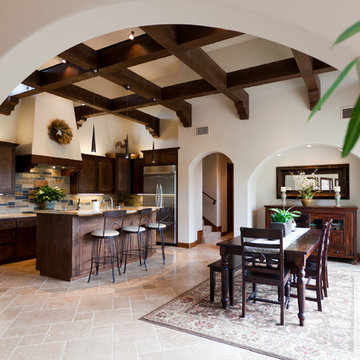
Eat-in kitchen - mid-sized mediterranean single-wall travertine floor and beige floor eat-in kitchen idea in San Luis Obispo with shaker cabinets, medium tone wood cabinets, limestone countertops, multicolored backsplash, slate backsplash, stainless steel appliances and an island

Central kitchen with slate sink, and breakfast nook.
Photo by John W. Hession
Example of a large arts and crafts single-wall slate floor eat-in kitchen design in Portland Maine with an undermount sink, recessed-panel cabinets, medium tone wood cabinets, soapstone countertops, black backsplash, stone slab backsplash, stainless steel appliances and an island
Example of a large arts and crafts single-wall slate floor eat-in kitchen design in Portland Maine with an undermount sink, recessed-panel cabinets, medium tone wood cabinets, soapstone countertops, black backsplash, stone slab backsplash, stainless steel appliances and an island

Live sawn wide plank solid White Oak flooring, custom sawn by Hull Forest Products from New England-grown White Oak. This cut of flooring contains a natural mix of quarter sawn, rift sawn, and plain sawn grain and reflects what the inside of a tree really looks like. Plank widths from 9-16 inches, plank lengths from 6-12+ feet.
Nationwide shipping. 4-6 weeks lead time. 1-800-928-9602. www.hullforest.com
Photo by Max Sychev.
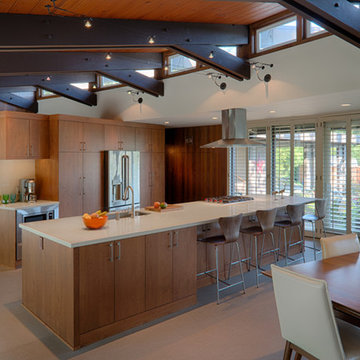
Technical Imagery Studios
Large mid-century modern single-wall vinyl floor and beige floor eat-in kitchen photo in San Francisco with an undermount sink, flat-panel cabinets, medium tone wood cabinets, quartz countertops, an island and stainless steel appliances
Large mid-century modern single-wall vinyl floor and beige floor eat-in kitchen photo in San Francisco with an undermount sink, flat-panel cabinets, medium tone wood cabinets, quartz countertops, an island and stainless steel appliances
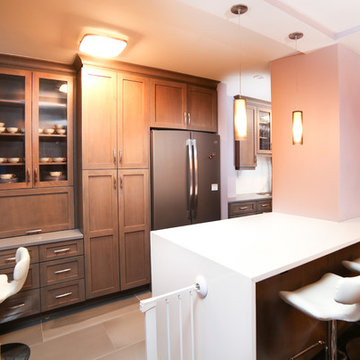
This New York kitchen was created to serve the varied needs of a family with children. Complete with a work area, dining area and plenty of cooking and storage space, the design makes maximum use of the space. The wooden cabinet color gives the room a warm feeling, while the pendulum lighting adds light with sophistication.
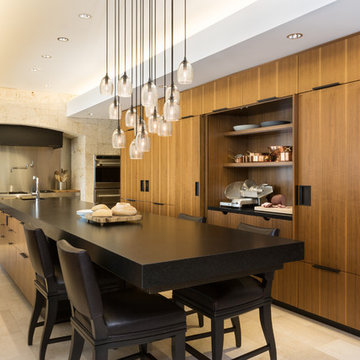
Sophisticated yet warm modern kitchen for Miami family - this was a winner of Regional Subzero/Wolf award for kitchen design.
Claudia Uribe Photography

Photography © Claudia Uribe-Touri
Example of a large trendy single-wall bamboo floor and beige floor eat-in kitchen design in Miami with an undermount sink, flat-panel cabinets, medium tone wood cabinets, marble countertops, multicolored backsplash, marble backsplash, stainless steel appliances and an island
Example of a large trendy single-wall bamboo floor and beige floor eat-in kitchen design in Miami with an undermount sink, flat-panel cabinets, medium tone wood cabinets, marble countertops, multicolored backsplash, marble backsplash, stainless steel appliances and an island
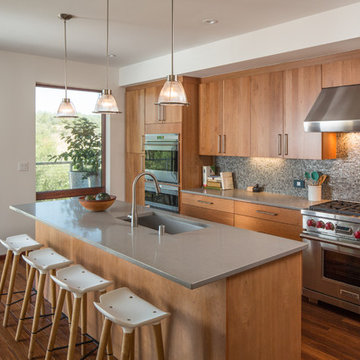
Mike Kelley
Example of a mid-sized trendy single-wall medium tone wood floor eat-in kitchen design in San Francisco with a single-bowl sink, flat-panel cabinets, medium tone wood cabinets, gray backsplash, stainless steel appliances and an island
Example of a mid-sized trendy single-wall medium tone wood floor eat-in kitchen design in San Francisco with a single-bowl sink, flat-panel cabinets, medium tone wood cabinets, gray backsplash, stainless steel appliances and an island
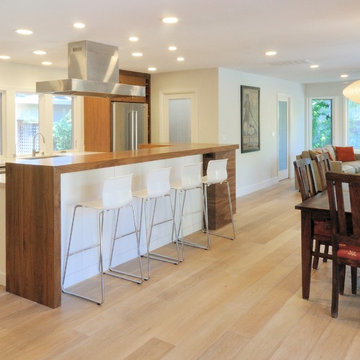
Eat-in kitchen - mid-sized contemporary single-wall eat-in kitchen idea in Sacramento with an undermount sink, flat-panel cabinets, medium tone wood cabinets, quartz countertops, white backsplash, subway tile backsplash, stainless steel appliances and an island
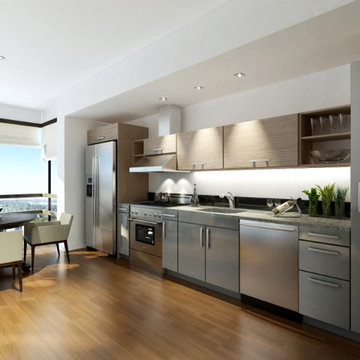
Example of a small minimalist single-wall medium tone wood floor eat-in kitchen design in San Francisco with an undermount sink, flat-panel cabinets, medium tone wood cabinets, granite countertops, gray backsplash, stone slab backsplash and stainless steel appliances
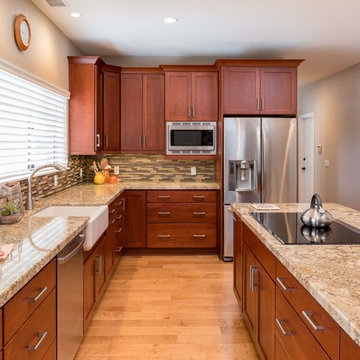
This kitchen remodel features Starmark Cherry Bridgeport cabinetry with a Paprika stain finish and Richleu pulls. The backsplash is a Bedrosians Manhattan glass and stone in a random interlock with khaki grout. The apron style sink is a Kohler Whitehaven product white. This remodel also features hall cabinets and a mud room in the same style as the kitchen.
Photography by Scott Basile
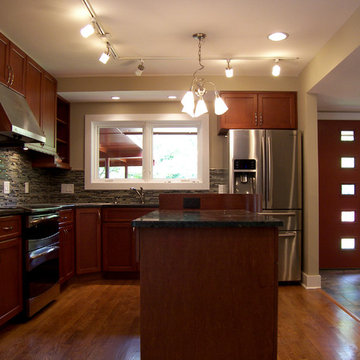
Robert M. Seel, AIA
Small minimalist single-wall medium tone wood floor eat-in kitchen photo in Other with an undermount sink, recessed-panel cabinets, medium tone wood cabinets, granite countertops, multicolored backsplash, glass tile backsplash, stainless steel appliances and an island
Small minimalist single-wall medium tone wood floor eat-in kitchen photo in Other with an undermount sink, recessed-panel cabinets, medium tone wood cabinets, granite countertops, multicolored backsplash, glass tile backsplash, stainless steel appliances and an island
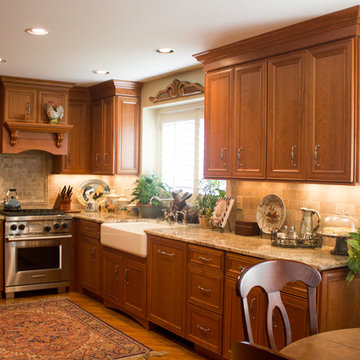
Designed by: Trina Giles
Dynasty Anson Autumn with Coffee Glaze
Sub Zero Refrigerator, Wolf Range, GE Oven & Microwave
Granite Countertop
Cierra Ohara Photography
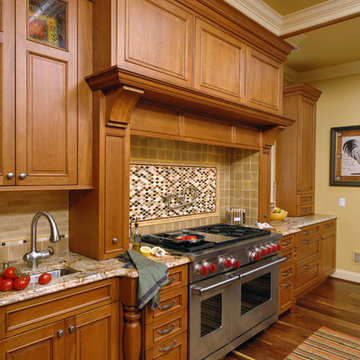
Potomac, Maryland Traditional Kitchen Design by #JenniferGilmer
http://www.gilmerkitchens.com/
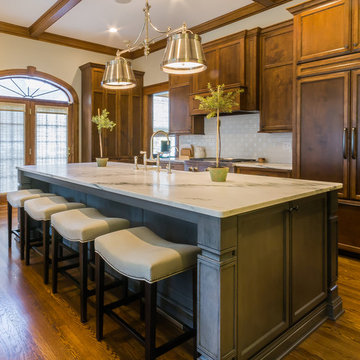
Studio Home Interiors / Columbia, MO
Large minimalist single-wall light wood floor eat-in kitchen photo in Kansas City with a drop-in sink, recessed-panel cabinets, medium tone wood cabinets, marble countertops, white backsplash, ceramic backsplash, paneled appliances and an island
Large minimalist single-wall light wood floor eat-in kitchen photo in Kansas City with a drop-in sink, recessed-panel cabinets, medium tone wood cabinets, marble countertops, white backsplash, ceramic backsplash, paneled appliances and an island
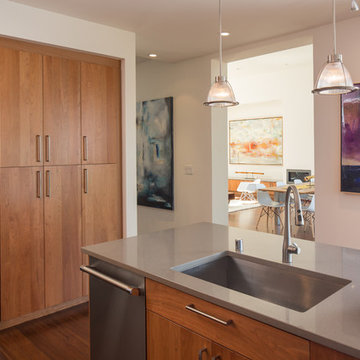
Mike Kelley
Example of a mid-sized trendy single-wall medium tone wood floor eat-in kitchen design in San Francisco with a single-bowl sink, flat-panel cabinets, medium tone wood cabinets, gray backsplash, stainless steel appliances and an island
Example of a mid-sized trendy single-wall medium tone wood floor eat-in kitchen design in San Francisco with a single-bowl sink, flat-panel cabinets, medium tone wood cabinets, gray backsplash, stainless steel appliances and an island
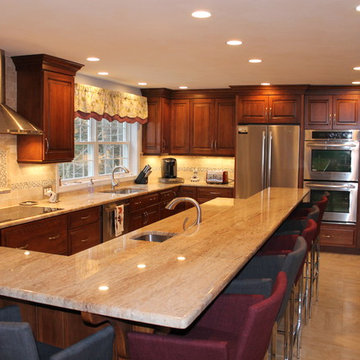
Example of a large classic single-wall porcelain tile eat-in kitchen design in Boston with an undermount sink, raised-panel cabinets, medium tone wood cabinets, granite countertops, beige backsplash, ceramic backsplash, stainless steel appliances and an island
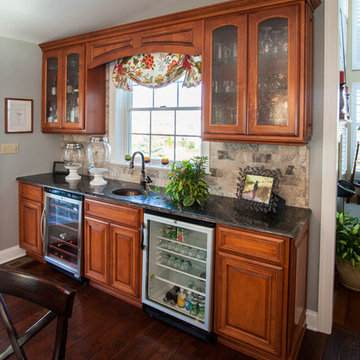
This Phoenixville, PA bar area includes a bar sink, granite counter, stone backsplash, wood cabinets with glass front, wine refrigerator, smaller refrigerator, and hardwood floors.
Photos by Alicia's Art, LLC
RUDLOFF Custom Builders, is a residential construction company that connects with clients early in the design phase to ensure every detail of your project is captured just as you imagined. RUDLOFF Custom Builders will create the project of your dreams that is executed by on-site project managers and skilled craftsman, while creating lifetime client relationships that are build on trust and integrity.
We are a full service, certified remodeling company that covers all of the Philadelphia suburban area including West Chester, Gladwynne, Malvern, Wayne, Haverford and more.
As a 6 time Best of Houzz winner, we look forward to working with you on your next project.
Single-Wall Eat-In Kitchen with Medium Tone Wood Cabinets Ideas
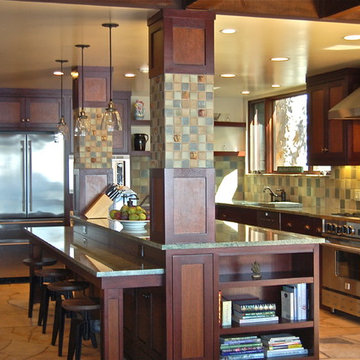
Leslie Keefe
Large arts and crafts single-wall slate floor eat-in kitchen photo in Los Angeles with an undermount sink, shaker cabinets, medium tone wood cabinets, granite countertops, green backsplash, ceramic backsplash, stainless steel appliances and an island
Large arts and crafts single-wall slate floor eat-in kitchen photo in Los Angeles with an undermount sink, shaker cabinets, medium tone wood cabinets, granite countertops, green backsplash, ceramic backsplash, stainless steel appliances and an island
1





