Single-Wall Eat-In Kitchen Ideas
Refine by:
Budget
Sort by:Popular Today
1261 - 1280 of 45,288 photos
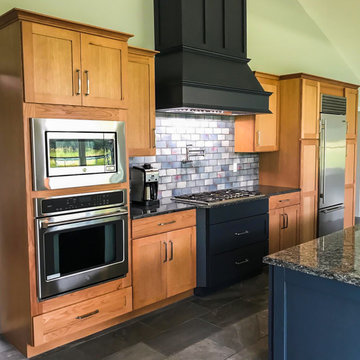
The ProV Insert is Proline's most powerful range hood inserts. It features variable speed blowers, and you have the choice between three different CFM ratings:
1200 CFM local blower
1700 CFM local blower
1300 CFM inline blower
The inline blower option installs inside your ductwork and is much quieter than the local blower. This is a great option for you if you have a lot of guests in your kitchen while your hood is running – or if you run your hood at high power often.
With this range of CFM options, this insert accommodates any cooking style. You can purchase this hood in 403 stainless steel or 304 stainless steel. The 304 finish is great for outdoor kitchens and grills.
Depending on the size, the ProV insert comes with 2-3 LED lights. You can control these lights using the control panel on the underside of the hood. When you finish your cooking, toss the stainless steel baffle filters into your dishwasher for a quick, easy clean.
For more information on the ProV insert, click on the link below:
https://www.prolinerangehoods.com/catalogsearch/result/?q=ProV%20Insert
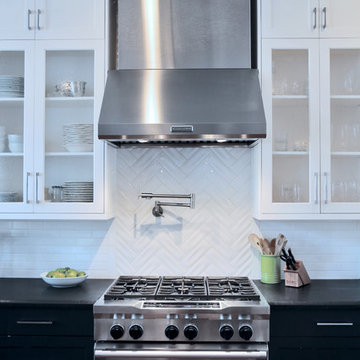
The open glass-fronted upper cabinets are a wonderful contrast to the deep blue lower cabinets and dark gray quartz counter tops. The large 6-burner range and industrial venthood are great for cooking large meals. Extra storage ca be found in the upper layer of cabinets across the entire back wall of the kitchen.
Photographer: Jeno Design
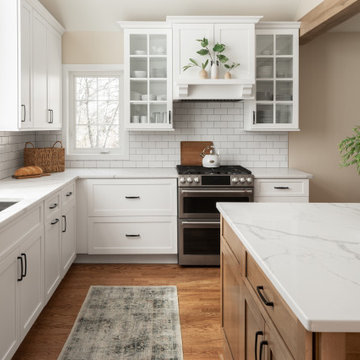
Bright Snow white perimeter cabinetry contrasts with the stained maple island. Quartz countertops tie in the color palette of brown and grey nicely.
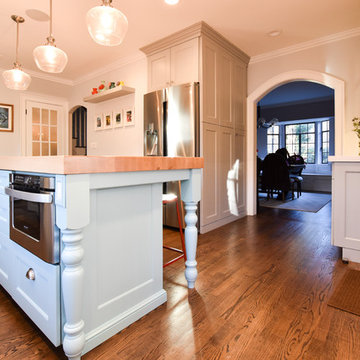
Mid-sized cottage single-wall medium tone wood floor eat-in kitchen photo in New York with a farmhouse sink, shaker cabinets, gray cabinets, quartz countertops, white backsplash, stainless steel appliances, an island and white countertops
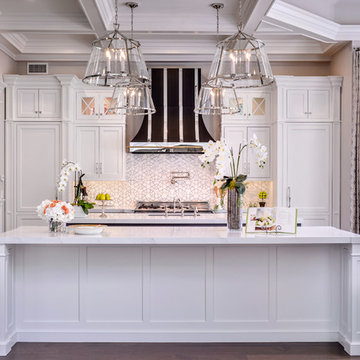
Furnish Wood Custom Cabinets, Flush inset with natural maple plywood interior. Cabinets door style: Pasadena Recessed Panel. Nordic White on Maple Wood Finish.
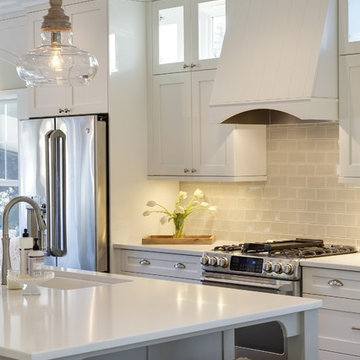
The windows behind the cabinetry was a great way to add more natural light to the kitchen and entire room.
Learn more about our showroom and kitchen and bath design: http://www.mingleteam.com
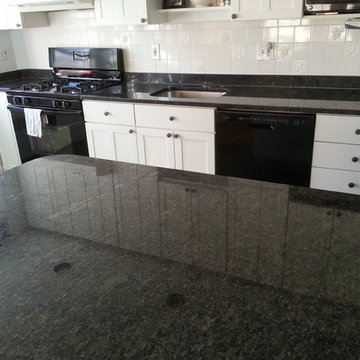
Eat-in kitchen - small single-wall eat-in kitchen idea in Baltimore with an undermount sink, shaker cabinets, white cabinets, granite countertops, white backsplash, black appliances and an island
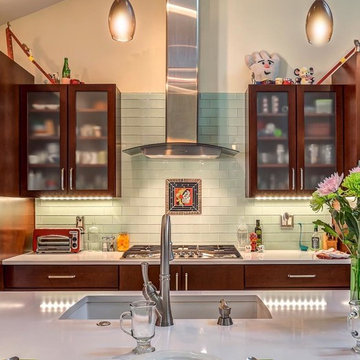
Dawn M Smith
Mid-sized minimalist single-wall light wood floor eat-in kitchen photo in Other with an undermount sink, flat-panel cabinets, medium tone wood cabinets, solid surface countertops, green backsplash, glass tile backsplash, stainless steel appliances and an island
Mid-sized minimalist single-wall light wood floor eat-in kitchen photo in Other with an undermount sink, flat-panel cabinets, medium tone wood cabinets, solid surface countertops, green backsplash, glass tile backsplash, stainless steel appliances and an island
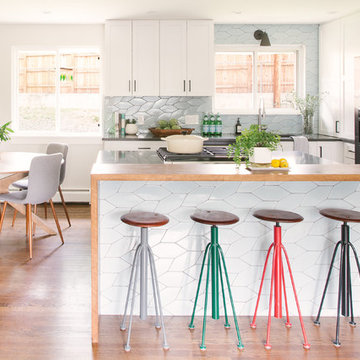
Design: Jamie Nusser // Photos: Lindsey Drewes
Eat-in kitchen - mid-sized contemporary single-wall medium tone wood floor and brown floor eat-in kitchen idea in Denver with white cabinets, blue backsplash, ceramic backsplash, stainless steel appliances, an island, gray countertops, an undermount sink and shaker cabinets
Eat-in kitchen - mid-sized contemporary single-wall medium tone wood floor and brown floor eat-in kitchen idea in Denver with white cabinets, blue backsplash, ceramic backsplash, stainless steel appliances, an island, gray countertops, an undermount sink and shaker cabinets
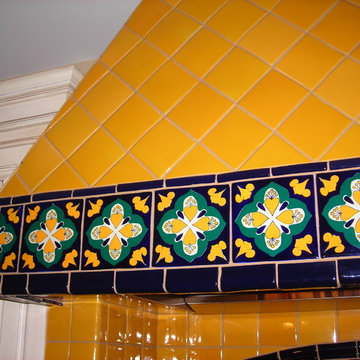
Mexican Talavera kitchen tile
Eat-in kitchen - mid-sized mediterranean single-wall eat-in kitchen idea in Sacramento with raised-panel cabinets, white cabinets, multicolored backsplash, ceramic backsplash, colored appliances, an island and black countertops
Eat-in kitchen - mid-sized mediterranean single-wall eat-in kitchen idea in Sacramento with raised-panel cabinets, white cabinets, multicolored backsplash, ceramic backsplash, colored appliances, an island and black countertops
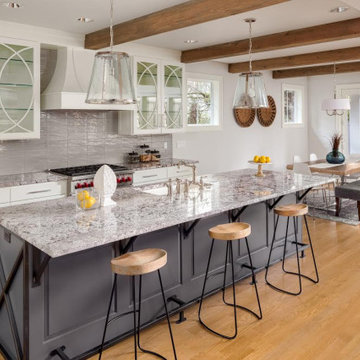
Inspiration for a large cottage single-wall light wood floor, brown floor and exposed beam eat-in kitchen remodel in Orange County with an undermount sink, glass-front cabinets, white cabinets, gray backsplash, ceramic backsplash, stainless steel appliances, an island and gray countertops
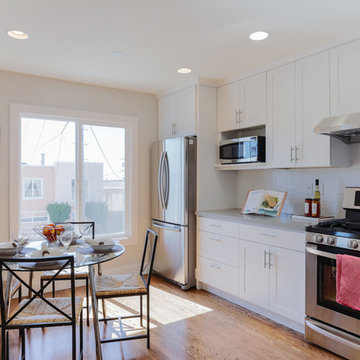
Elegant single-wall eat-in kitchen photo in San Francisco with shaker cabinets, white cabinets, white backsplash, subway tile backsplash and stainless steel appliances
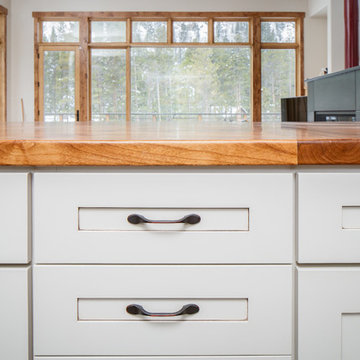
KraftMaid Vantage, Rustic Alder, Putnam Door/Drawer, Distressed Husk
Mid-sized mountain style single-wall eat-in kitchen photo in Denver with an undermount sink, shaker cabinets, distressed cabinets, quartz countertops, blue backsplash, glass tile backsplash, stainless steel appliances, an island and gray countertops
Mid-sized mountain style single-wall eat-in kitchen photo in Denver with an undermount sink, shaker cabinets, distressed cabinets, quartz countertops, blue backsplash, glass tile backsplash, stainless steel appliances, an island and gray countertops
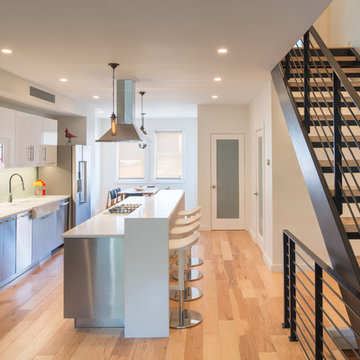
View of open concept space on first floor with new custom kitchen and dining beyond. Custom Stair to second floor also shown.
John Cole Photography
Small minimalist single-wall light wood floor eat-in kitchen photo in DC Metro with a farmhouse sink, flat-panel cabinets, stainless steel cabinets, quartzite countertops, white backsplash, subway tile backsplash, stainless steel appliances and an island
Small minimalist single-wall light wood floor eat-in kitchen photo in DC Metro with a farmhouse sink, flat-panel cabinets, stainless steel cabinets, quartzite countertops, white backsplash, subway tile backsplash, stainless steel appliances and an island
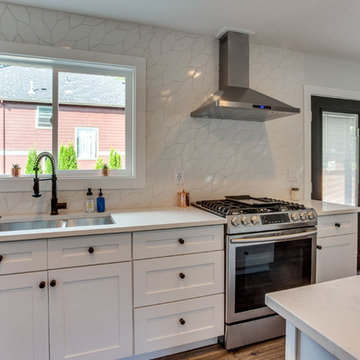
Design, Photos, and Installation: Bridge City Contracting
Example of a mid-sized transitional single-wall light wood floor and brown floor eat-in kitchen design in Portland with shaker cabinets, white cabinets, white backsplash, ceramic backsplash, stainless steel appliances, an island and white countertops
Example of a mid-sized transitional single-wall light wood floor and brown floor eat-in kitchen design in Portland with shaker cabinets, white cabinets, white backsplash, ceramic backsplash, stainless steel appliances, an island and white countertops
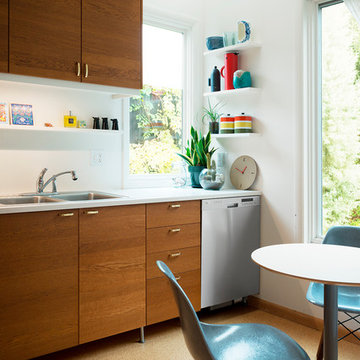
Small trendy single-wall cork floor eat-in kitchen photo in Portland with a double-bowl sink, flat-panel cabinets, dark wood cabinets, solid surface countertops, stainless steel appliances and no island
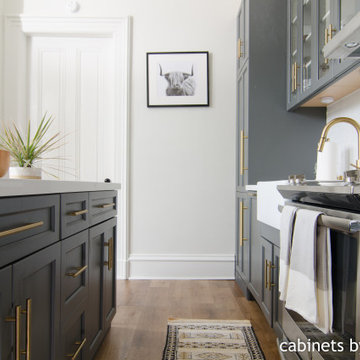
Kitchen remodel in Berkeley, California.
Designed by Eric Au from MT Kitchen Cabinets.
Featuring Maple cabinets by Sollera Cabinetry with Amherst Grey paint on Pemberton door.
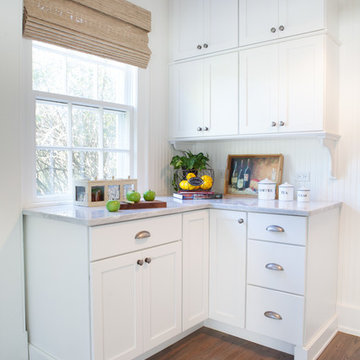
This 1930's Barrington Hills farmhouse was in need of some TLC when it was purchased by this southern family of five who planned to make it their new home. The renovation taken on by Advance Design Studio's designer Scott Christensen and master carpenter Justin Davis included a custom porch, custom built in cabinetry in the living room and children's bedrooms, 2 children's on-suite baths, a guest powder room, a fabulous new master bath with custom closet and makeup area, a new upstairs laundry room, a workout basement, a mud room, new flooring and custom wainscot stairs with planked walls and ceilings throughout the home.
The home's original mechanicals were in dire need of updating, so HVAC, plumbing and electrical were all replaced with newer materials and equipment. A dramatic change to the exterior took place with the addition of a quaint standing seam metal roofed farmhouse porch perfect for sipping lemonade on a lazy hot summer day.
In addition to the changes to the home, a guest house on the property underwent a major transformation as well. Newly outfitted with updated gas and electric, a new stacking washer/dryer space was created along with an updated bath complete with a glass enclosed shower, something the bath did not previously have. A beautiful kitchenette with ample cabinetry space, refrigeration and a sink was transformed as well to provide all the comforts of home for guests visiting at the classic cottage retreat.
The biggest design challenge was to keep in line with the charm the old home possessed, all the while giving the family all the convenience and efficiency of modern functioning amenities. One of the most interesting uses of material was the porcelain "wood-looking" tile used in all the baths and most of the home's common areas. All the efficiency of porcelain tile, with the nostalgic look and feel of worn and weathered hardwood floors. The home’s casual entry has an 8" rustic antique barn wood look porcelain tile in a rich brown to create a warm and welcoming first impression.
Painted distressed cabinetry in muted shades of gray/green was used in the powder room to bring out the rustic feel of the space which was accentuated with wood planked walls and ceilings. Fresh white painted shaker cabinetry was used throughout the rest of the rooms, accentuated by bright chrome fixtures and muted pastel tones to create a calm and relaxing feeling throughout the home.
Custom cabinetry was designed and built by Advance Design specifically for a large 70” TV in the living room, for each of the children’s bedroom’s built in storage, custom closets, and book shelves, and for a mudroom fit with custom niches for each family member by name.
The ample master bath was fitted with double vanity areas in white. A generous shower with a bench features classic white subway tiles and light blue/green glass accents, as well as a large free standing soaking tub nestled under a window with double sconces to dim while relaxing in a luxurious bath. A custom classic white bookcase for plush towels greets you as you enter the sanctuary bath.
Joe Nowak
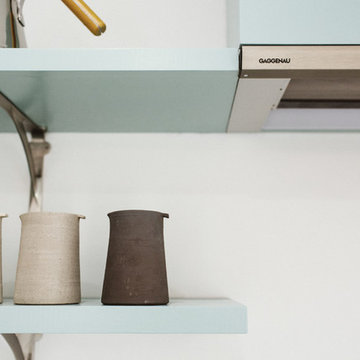
A midcentury 24 unit condominium and apartment complex on the historical Governor's Mansion tract is restored to pristine condition. Focusing on compact urban life, each unit optimizes space, material, and utility to shape modern low-impact living spaces.
Single-Wall Eat-In Kitchen Ideas
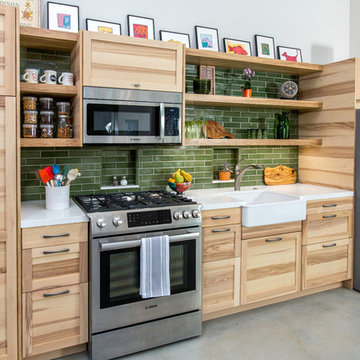
Design: Poppy Interiors // Photo: Erich Wilhelm Zander
Inspiration for a small rustic single-wall concrete floor and gray floor eat-in kitchen remodel in Los Angeles with a farmhouse sink, recessed-panel cabinets, light wood cabinets, green backsplash, ceramic backsplash, stainless steel appliances, no island and white countertops
Inspiration for a small rustic single-wall concrete floor and gray floor eat-in kitchen remodel in Los Angeles with a farmhouse sink, recessed-panel cabinets, light wood cabinets, green backsplash, ceramic backsplash, stainless steel appliances, no island and white countertops
64





