Medium Tone Wood Floor Single-Wall Eat-In Kitchen with a Farmhouse Sink Ideas
Refine by:
Budget
Sort by:Popular Today
1 - 20 of 1,458 photos
Item 1 of 5

Live sawn wide plank solid White Oak flooring, custom sawn by Hull Forest Products from New England-grown White Oak. This cut of flooring contains a natural mix of quarter sawn, rift sawn, and plain sawn grain and reflects what the inside of a tree really looks like. Plank widths from 9-16 inches, plank lengths from 6-12+ feet.
Nationwide shipping. 4-6 weeks lead time. 1-800-928-9602. www.hullforest.com
Photo by Max Sychev.
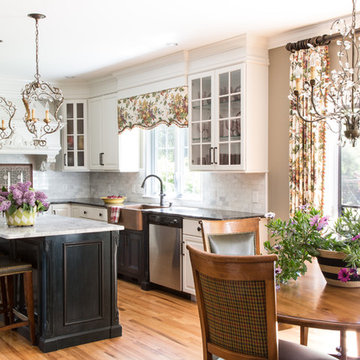
Kyle Caldwell
Eat-in kitchen - large transitional single-wall medium tone wood floor eat-in kitchen idea in Boston with a farmhouse sink, glass-front cabinets, white cabinets, granite countertops, gray backsplash, ceramic backsplash, stainless steel appliances and an island
Eat-in kitchen - large transitional single-wall medium tone wood floor eat-in kitchen idea in Boston with a farmhouse sink, glass-front cabinets, white cabinets, granite countertops, gray backsplash, ceramic backsplash, stainless steel appliances and an island
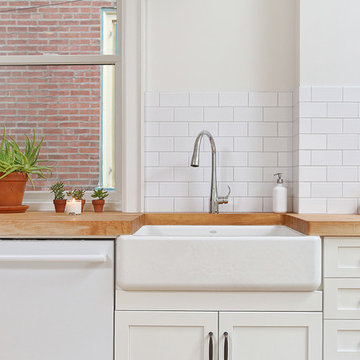
Ronnie Bruce Photography
Bellweather Construction, LLC is a trained and certified remodeling and home improvement general contractor that specializes in period-appropriate renovations and energy efficiency improvements. Bellweather's managing partner, William Giesey, has over 20 years of experience providing construction management and design services for high-quality home renovations in Philadelphia and its Main Line suburbs. Will is a BPI-certified building analyst, NARI-certified kitchen and bath remodeler, and active member of his local NARI chapter. He is the acting chairman of a local historical commission and has participated in award-winning restoration and historic preservation projects. His work has been showcased on home tours and featured in magazines.
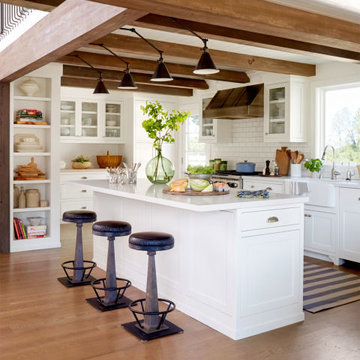
Classic kitchen design with pops of industrial design elements such as the articulating sconces and zinc & leather barstools deliver a unique and beautiful open concept kitchen.
Photo by David Tsay
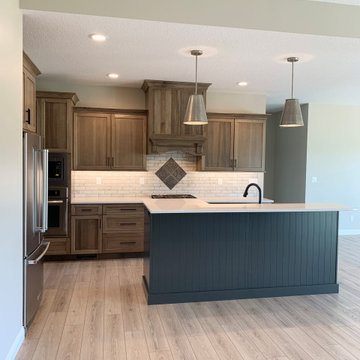
A brand new home built in Geneseo, IL by Hazelwood Homes with design and materials from Village Home Stores. Great room kitchen design featuring DuraSupreme cabinetry in the Hudson door and Hickory Morel stain with a painted Graphite island. CoreTec Luxury Vinyl Plank flooring in Belle Mead Oak, KitchenAid appliances, and Cambria Quartz surfaces in the Torquay design also featured.
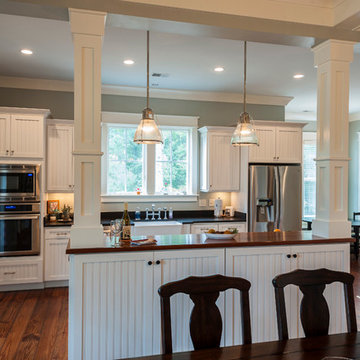
Love this kitchen! Open and airy, plenty of storage and working room, eat-in dining and easy access to formal dining. Smart, beautiful and functional.
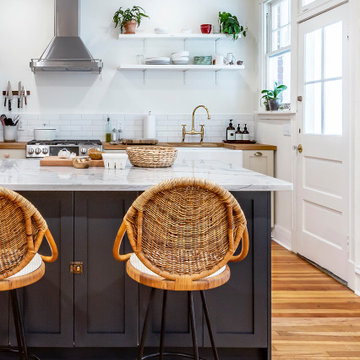
Eat-in kitchen - large country single-wall medium tone wood floor eat-in kitchen idea in Richmond with a farmhouse sink, shaker cabinets, beige cabinets, wood countertops, white backsplash, subway tile backsplash, stainless steel appliances and an island
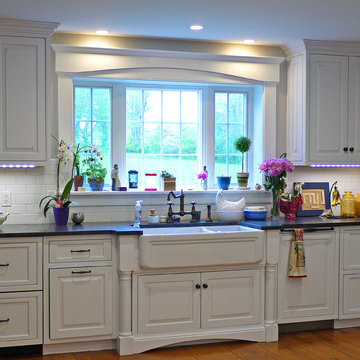
Large farmhouse single-wall medium tone wood floor eat-in kitchen photo in Boston with a farmhouse sink, white cabinets, quartzite countertops, white backsplash, ceramic backsplash, paneled appliances, an island and raised-panel cabinets
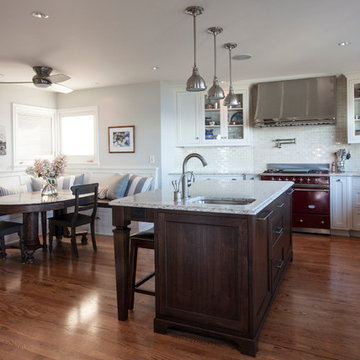
The owners of this 1939 home wanted an updated kitchen that matched the elegance of their classic home. They were cramped, counter space was minute and storage was minimal. Their lifestyle was busy with kids and entertaining. The space was transformed with an addition that captured their water view with access to patio entertaining. With a new layout, classic inset cabinetry and a Lacanche Burgundy range from France, it was a dramatic remodel. A new banquette and island added lots of seating options and storage. Hand crafted custom touches abound with the hood, tile and cabinets, while allowing for modern function.
Photo: Kali Raisl Photography
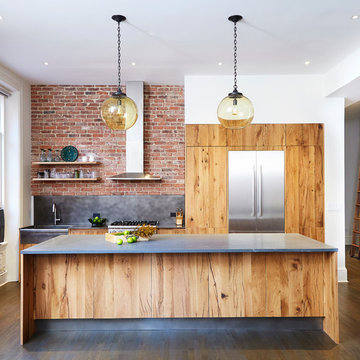
Alyssa Kirsten
Example of a mid-sized trendy single-wall medium tone wood floor eat-in kitchen design in New York with a farmhouse sink, flat-panel cabinets, light wood cabinets, marble countertops, gray backsplash, stainless steel appliances, an island and brick backsplash
Example of a mid-sized trendy single-wall medium tone wood floor eat-in kitchen design in New York with a farmhouse sink, flat-panel cabinets, light wood cabinets, marble countertops, gray backsplash, stainless steel appliances, an island and brick backsplash
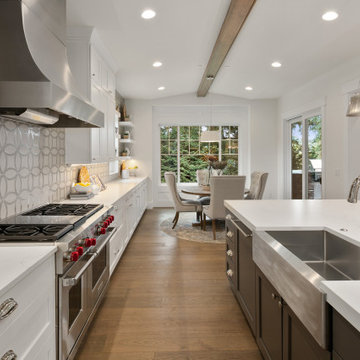
Chef's kitchen with stainless steel appliances (Sub-Zero, Wolf, Bosch), large island with seating, dedicated nook and floating shelf displays.
Example of a large transitional single-wall medium tone wood floor, brown floor and exposed beam eat-in kitchen design in Seattle with a farmhouse sink, shaker cabinets, white cabinets, quartzite countertops, gray backsplash, porcelain backsplash, stainless steel appliances, an island and white countertops
Example of a large transitional single-wall medium tone wood floor, brown floor and exposed beam eat-in kitchen design in Seattle with a farmhouse sink, shaker cabinets, white cabinets, quartzite countertops, gray backsplash, porcelain backsplash, stainless steel appliances, an island and white countertops
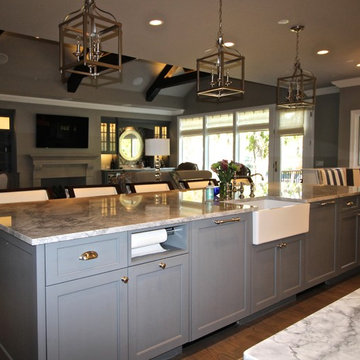
Example of a large minimalist single-wall medium tone wood floor eat-in kitchen design in Omaha with a farmhouse sink, flat-panel cabinets, white cabinets, granite countertops, white backsplash, ceramic backsplash, stainless steel appliances and an island
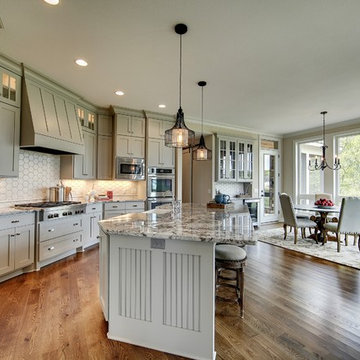
This gourmet kitchen with dinette and central island has traditional Shaker cabinets and a large hexagonal tile backsplash.
Photography by Spacecrafting
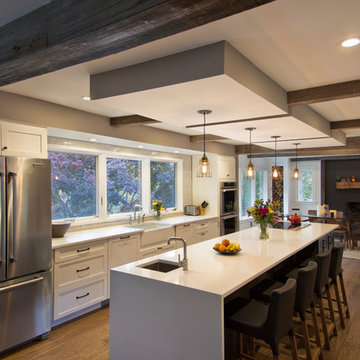
From exposed beans and reclaimed wood to clean, modern lines and state-of-the-art amenities, this home effortlessly combines contemporary design with a rustic aesthetic.
Architect: Shawn Buehler
BennetFrankMcCarthy Architects Inc.
Silver Spring, Maryland
www.bfmarch.com
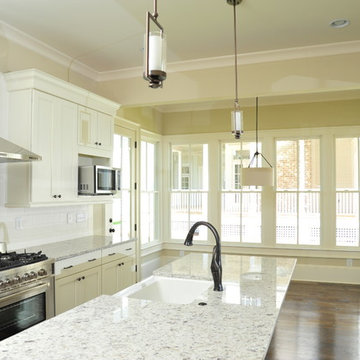
Todd Stone
Mid-sized elegant single-wall medium tone wood floor eat-in kitchen photo in Atlanta with a farmhouse sink, shaker cabinets, white cabinets, quartzite countertops, white backsplash, subway tile backsplash, stainless steel appliances and an island
Mid-sized elegant single-wall medium tone wood floor eat-in kitchen photo in Atlanta with a farmhouse sink, shaker cabinets, white cabinets, quartzite countertops, white backsplash, subway tile backsplash, stainless steel appliances and an island
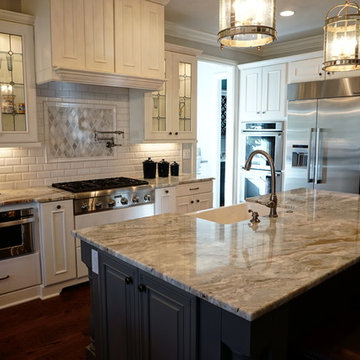
Eat-in kitchen - large transitional single-wall medium tone wood floor eat-in kitchen idea in Charlotte with a farmhouse sink, beaded inset cabinets, white cabinets, marble countertops, white backsplash, ceramic backsplash, stainless steel appliances and an island
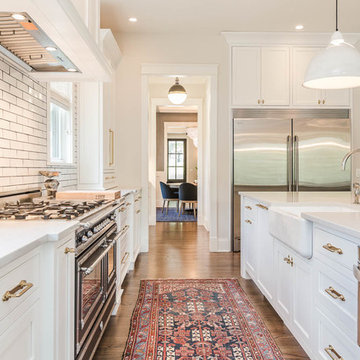
Mid-sized elegant single-wall medium tone wood floor and brown floor eat-in kitchen photo in Chicago with shaker cabinets, white cabinets, white backsplash, subway tile backsplash, stainless steel appliances, an island, a farmhouse sink and solid surface countertops
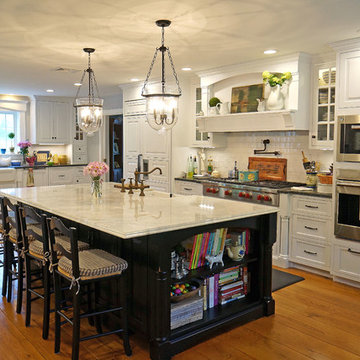
Large country single-wall medium tone wood floor eat-in kitchen photo in Boston with a farmhouse sink, white cabinets, quartzite countertops, white backsplash, ceramic backsplash, paneled appliances, an island and raised-panel cabinets
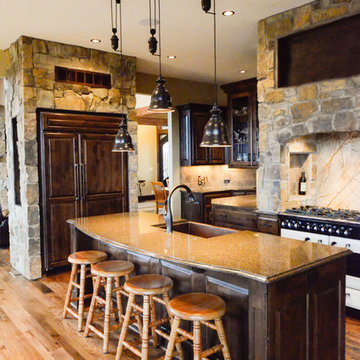
Eat-in kitchen - large rustic single-wall medium tone wood floor eat-in kitchen idea in Kansas City with a farmhouse sink, shaker cabinets, dark wood cabinets, quartz countertops, brown backsplash, ceramic backsplash, paneled appliances and an island
Medium Tone Wood Floor Single-Wall Eat-In Kitchen with a Farmhouse Sink Ideas
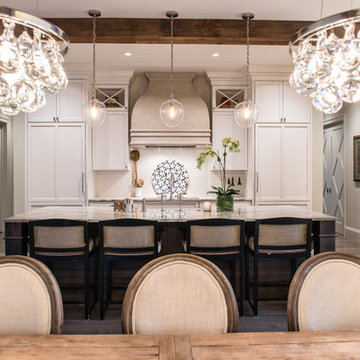
Example of a large transitional single-wall medium tone wood floor eat-in kitchen design in St Louis with a farmhouse sink, shaker cabinets, white cabinets, marble countertops, white backsplash, subway tile backsplash, white appliances and an island
1





