Single-Wall Eat-In Kitchen with a Farmhouse Sink and Two Islands Ideas
Refine by:
Budget
Sort by:Popular Today
1 - 20 of 243 photos
Item 1 of 5

We are so excited to share with you this beautiful kitchen remodel in Lakeville, MN. Our clients came to us wanting to take out the wall between the kitchen and the dining room. By taking out the wall, we were able to create a new larger kitchen!
We kept the sink in the same location, and then moved the stove to the same wall as the sink. The fridge was moved to the far wall, we added an oven/micro combinations and a large pantry. We even had some extra room to create a desk space. The coolest thing about this kitchen is the DOUBLE island! The island closest to the sink functions as a working island and the other is for entertaining with seating for guests.
What really shines here is the combination of color that creates such a beautiful subtle elegance. The warm gray color of the cabinets were paired with the brown stained cabinets on the island. We then selected darker honed granite countertops on the perimeter cabinets and a light gray quartz countertop for the islands. The slightly marbled backsplash helps to tie everything in and give such a richness to the whole kitchen. I love adding little pops throughout the kitchen, so matte black hardware and the matte black sink light are perfect!
We are so happy with the final result of this kitchen! We would love the opportunity to help you out with any of your remodeling needs as well! Contact us today
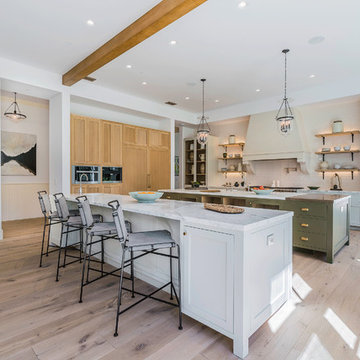
Inspiration for a large country single-wall light wood floor and beige floor eat-in kitchen remodel in Los Angeles with a farmhouse sink, recessed-panel cabinets, marble countertops, white backsplash, subway tile backsplash, stainless steel appliances, two islands and light wood cabinets
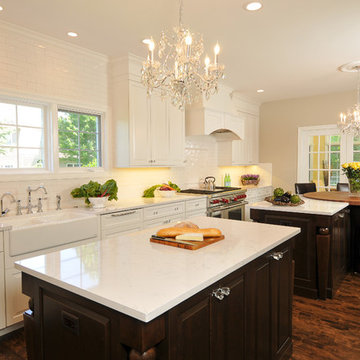
Free ebook, Creating the Ideal Kitchen. DOWNLOAD NOW
A load-bearing wall was removed to make way for this large family kitchen boasting two islands and seating for five. White cabinetry, Cambria Torquay counter tops, and white tile provide a rich contrast for the dark cherry island, stained maple flooring, and walnut butcher block table. Crystal chandeliers and knobs, and custom turned legs along with a keyed arched hood provide elegant details for this family friendly space.
Designed by: Susan Klimala, CKD, CBD
Photography by: Carlos Vergara
For more information on kitchen and bath design ideas go to: www.kitchenstudio-ge.com
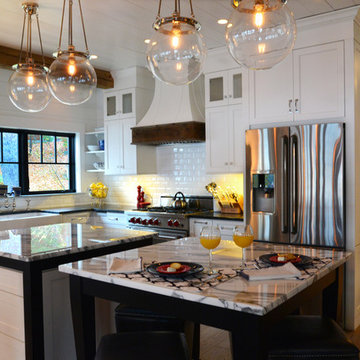
Phot Credit; Trish Hennessy
Eat-in kitchen - large farmhouse single-wall light wood floor eat-in kitchen idea in New York with a farmhouse sink, recessed-panel cabinets, white cabinets, marble countertops, white backsplash, ceramic backsplash, stainless steel appliances and two islands
Eat-in kitchen - large farmhouse single-wall light wood floor eat-in kitchen idea in New York with a farmhouse sink, recessed-panel cabinets, white cabinets, marble countertops, white backsplash, ceramic backsplash, stainless steel appliances and two islands
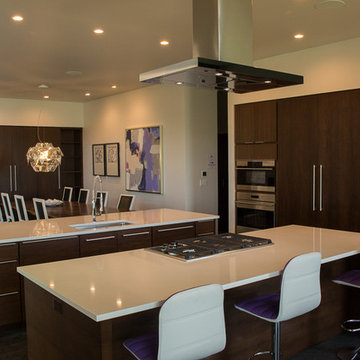
Grain matched cabinetry, solid walnut dining room table, Wolf/Sub Zero Appliances
Example of a large minimalist single-wall concrete floor eat-in kitchen design in Salt Lake City with a farmhouse sink, flat-panel cabinets, brown cabinets, quartz countertops, stainless steel appliances and two islands
Example of a large minimalist single-wall concrete floor eat-in kitchen design in Salt Lake City with a farmhouse sink, flat-panel cabinets, brown cabinets, quartz countertops, stainless steel appliances and two islands
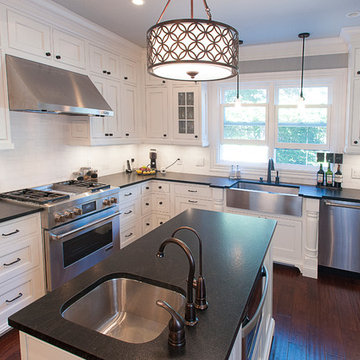
Example of a mid-sized classic single-wall medium tone wood floor eat-in kitchen design in Other with a farmhouse sink, recessed-panel cabinets, white cabinets, granite countertops, white backsplash, cement tile backsplash, stainless steel appliances and two islands
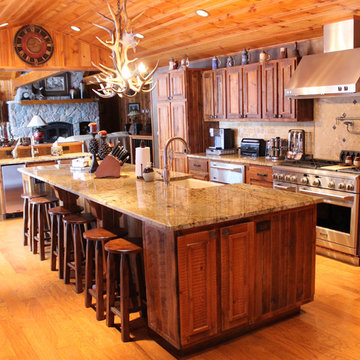
Natalie Jonas
Eat-in kitchen - large rustic single-wall light wood floor eat-in kitchen idea in Denver with a farmhouse sink, recessed-panel cabinets, distressed cabinets, granite countertops, multicolored backsplash, stone tile backsplash, stainless steel appliances and two islands
Eat-in kitchen - large rustic single-wall light wood floor eat-in kitchen idea in Denver with a farmhouse sink, recessed-panel cabinets, distressed cabinets, granite countertops, multicolored backsplash, stone tile backsplash, stainless steel appliances and two islands
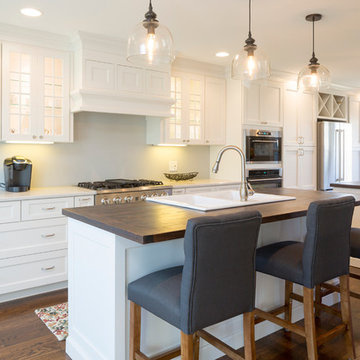
Decorator White Amish cabinets with full overlay-2 1/4 rail. Custom solid Hickory surface counter tops on Island. Wine Rack above refrigerator, glass doors, custom range hood, soft close and dovetail drawers.
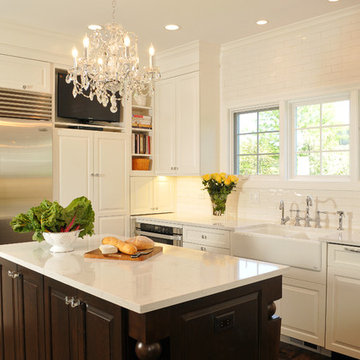
Free ebook, Creating the Ideal Kitchen. DOWNLOAD NOW
A load-bearing wall was removed to make way for this large family kitchen boasting two islands and seating for five. White cabinetry, Cambria Torquay counter tops, and white tile provide a rich contrast for the dark cherry island, stained maple flooring, and walnut butcher block table. Crystal chandeliers and knobs, and custom turned legs along with a keyed arched hood provide elegant details for this family friendly space.
Designed by: Susan Klimala, CKD, CBD
Photography by: Carlos Vergara
For more information on kitchen and bath design ideas go to: www.kitchenstudio-ge.com
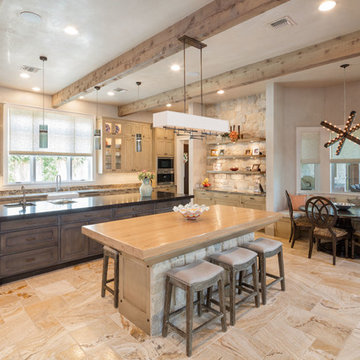
Example of a large transitional single-wall porcelain tile eat-in kitchen design in Houston with a farmhouse sink, shaker cabinets, light wood cabinets, quartz countertops, beige backsplash, stone tile backsplash, paneled appliances and two islands
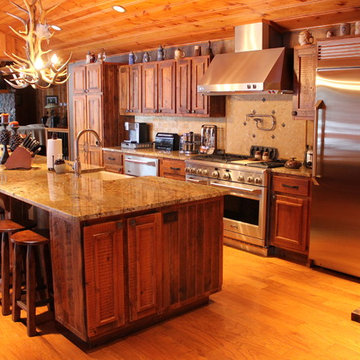
Natalie Jonas
Inspiration for a large rustic single-wall light wood floor eat-in kitchen remodel in Denver with a farmhouse sink, recessed-panel cabinets, distressed cabinets, granite countertops, multicolored backsplash, stone tile backsplash, stainless steel appliances and two islands
Inspiration for a large rustic single-wall light wood floor eat-in kitchen remodel in Denver with a farmhouse sink, recessed-panel cabinets, distressed cabinets, granite countertops, multicolored backsplash, stone tile backsplash, stainless steel appliances and two islands
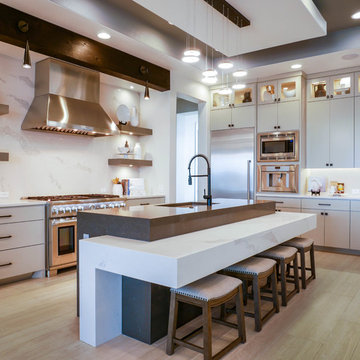
Modern kitchen design featuring 2 islands in contrasting black and white Caesarstone in Pietra Grey and Statuario Maximus. Full quartz backsplash behind stove.
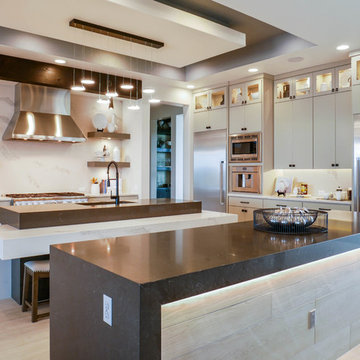
Spacious open modern kitchen features 2 islands in contrasting black and grey quartz, Caesarstone Statuario Maximus and Piatra Grey. Full quartz backsplash behind stove. Stainless steel appliances.
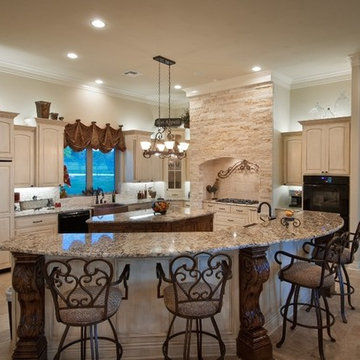
This rustic traditional kitchen features dry-stacked rock cook-top surround, glazed cabinets, stained island with a beautifully detailed bar.
Inspiration for a timeless single-wall travertine floor eat-in kitchen remodel in Austin with a farmhouse sink, raised-panel cabinets, distressed cabinets, granite countertops, beige backsplash, stone tile backsplash, black appliances and two islands
Inspiration for a timeless single-wall travertine floor eat-in kitchen remodel in Austin with a farmhouse sink, raised-panel cabinets, distressed cabinets, granite countertops, beige backsplash, stone tile backsplash, black appliances and two islands
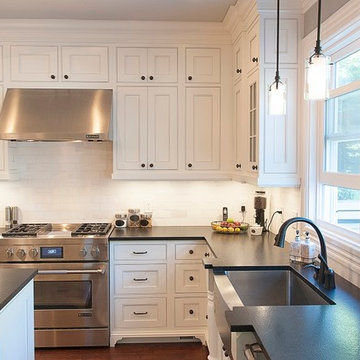
Traditional White painted kitchen. Beaded Inset Cabinets. Scalloped furniture base
Inspiration for a mid-sized timeless single-wall medium tone wood floor eat-in kitchen remodel in Other with a farmhouse sink, recessed-panel cabinets, white cabinets, granite countertops, white backsplash, cement tile backsplash, stainless steel appliances and two islands
Inspiration for a mid-sized timeless single-wall medium tone wood floor eat-in kitchen remodel in Other with a farmhouse sink, recessed-panel cabinets, white cabinets, granite countertops, white backsplash, cement tile backsplash, stainless steel appliances and two islands
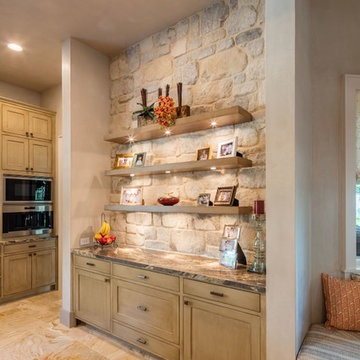
Eat-in kitchen - large transitional single-wall porcelain tile eat-in kitchen idea in Houston with a farmhouse sink, shaker cabinets, light wood cabinets, quartz countertops, beige backsplash, stone tile backsplash, paneled appliances and two islands
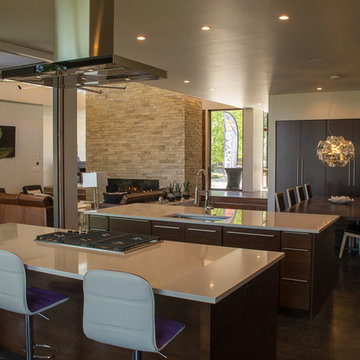
Grain matched cabinetry, solid walnut dining room table, Wolf/Sub Zero Appliances
Inspiration for a large modern single-wall concrete floor eat-in kitchen remodel in Salt Lake City with a farmhouse sink, flat-panel cabinets, brown cabinets, quartz countertops, stainless steel appliances and two islands
Inspiration for a large modern single-wall concrete floor eat-in kitchen remodel in Salt Lake City with a farmhouse sink, flat-panel cabinets, brown cabinets, quartz countertops, stainless steel appliances and two islands
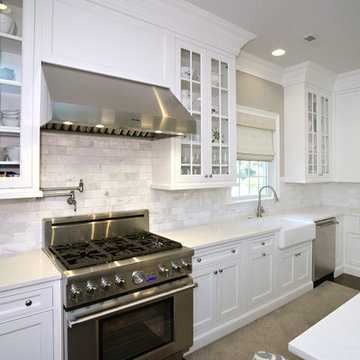
Example of a mid-sized classic single-wall dark wood floor and brown floor eat-in kitchen design in Philadelphia with a farmhouse sink, shaker cabinets, white cabinets, quartz countertops, gray backsplash, marble backsplash, stainless steel appliances, two islands and white countertops
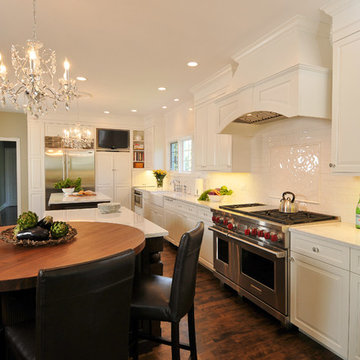
Free ebook, Creating the Ideal Kitchen. DOWNLOAD NOW
A load-bearing wall was removed to make way for this large family kitchen boasting two islands and seating for five. White cabinetry, Cambria Torquay counter tops, and white tile provide a rich contrast for the dark cherry island, stained maple flooring, and walnut butcher block table. Crystal chandeliers and knobs, and custom turned legs along with a keyed arched hood provide elegant details for this family friendly space.
Designed by: Susan Klimala, CKD, CBD
Photography by: Carlos Vergara
For more information on kitchen and bath design ideas go to: www.kitchenstudio-ge.com
Single-Wall Eat-In Kitchen with a Farmhouse Sink and Two Islands Ideas
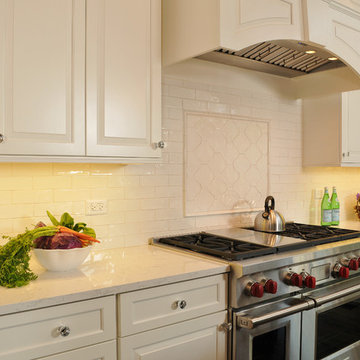
Free ebook, Creating the Ideal Kitchen. DOWNLOAD NOW
A load-bearing wall was removed to make way for this large family kitchen boasting two islands and seating for five. White cabinetry, Cambria Torquay counter tops, and white tile provide a rich contrast for the dark cherry island, stained maple flooring, and walnut butcher block table. Crystal chandeliers and knobs, and custom turned legs along with a keyed arched hood provide elegant details for this family friendly space.
Designed by: Susan Klimala, CKD, CBD
Photography by: Carlos Vergara
For more information on kitchen and bath design ideas go to: www.kitchenstudio-ge.com
1





