Single-Wall Kitchen Pantry Ideas
Refine by:
Budget
Sort by:Popular Today
1 - 20 of 2,889 photos
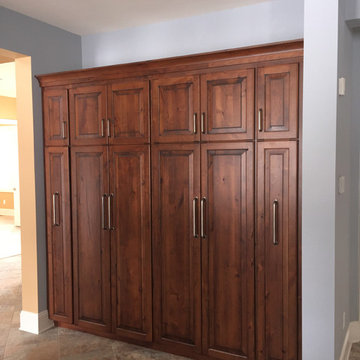
Example of a large classic single-wall kitchen pantry design in Baltimore with raised-panel cabinets, dark wood cabinets and an island

Northpeak Design Photography
Small transitional single-wall vinyl floor and brown floor kitchen pantry photo in Boston with a double-bowl sink, shaker cabinets, brown cabinets, quartz countertops, blue backsplash, glass tile backsplash, stainless steel appliances, an island and white countertops
Small transitional single-wall vinyl floor and brown floor kitchen pantry photo in Boston with a double-bowl sink, shaker cabinets, brown cabinets, quartz countertops, blue backsplash, glass tile backsplash, stainless steel appliances, an island and white countertops
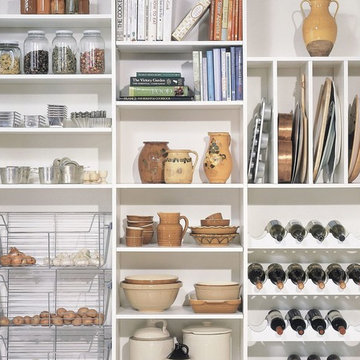
Inspiration for a mid-sized timeless single-wall kitchen pantry remodel in San Diego with open cabinets, white cabinets, concrete countertops and white backsplash

Example of a transitional single-wall light wood floor and brown floor kitchen pantry design in New York with an undermount sink, flat-panel cabinets, white cabinets, white countertops, marble countertops, multicolored backsplash and no island
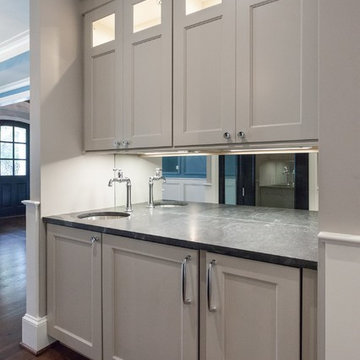
Inspiration for a timeless single-wall medium tone wood floor and brown floor kitchen pantry remodel in DC Metro with an undermount sink, recessed-panel cabinets, beige cabinets, mirror backsplash and black countertops

Inspiration for a large cottage single-wall medium tone wood floor and brown floor kitchen pantry remodel in Nashville with wood countertops, a farmhouse sink, shaker cabinets, white cabinets, white backsplash, subway tile backsplash, stainless steel appliances, an island and white countertops

Walk through pantry. We used a 9ft cherry butcher-block top applying 15 coats of food safe Walnut Nut oil. Three 36" grey base cabinets with self closing drawers and doors were used and sat directly on top of grey tone rectangle tiles. We added 9ft of of open adjustable all wood component shelving in three 36" units. The shelving is all wood core product with a veneer finish and all maple edges on shelving. The strength is 10x that of particle board systems. These shelves give a custom shelving look with the adjustable of component product. We also added a 48"x72" free standing shelf unit with 6 shelves.

Kitchen pantry - small traditional single-wall medium tone wood floor and brown floor kitchen pantry idea in Chicago with an undermount sink, open cabinets, medium tone wood cabinets, wood countertops, gray backsplash, marble backsplash, black appliances and brown countertops
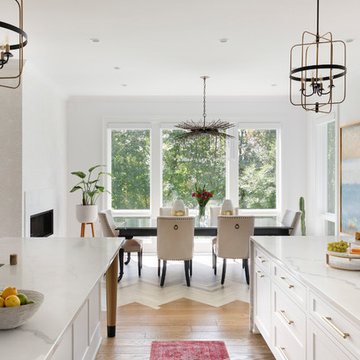
Benjamin Moore Super White
Island legs in metallic paint with black feet
raspberry runners
oak floors in custom stain
Ombre tile in chevron pattern
double sided fireplace
marblized wallpaper
Currey chandelier
Savoy House lanterns
grey table
leather chairs
oak floors in custom stain
Ombre tile in chevron pattern
double sided fireplace
marblized wallpaper
Currey chandelier
grey table
Benjamin Moore Super White
waterfall edge countertop
custom cabinetry
Image by @Spacecrafting
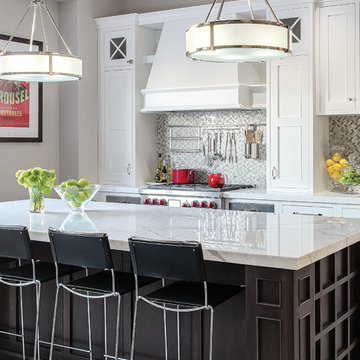
Perimeter and Base Cabinetry - Austere door style with custom white finish on Maple. Flush Inset.
Kitchen Island - Austere door style with Cocoa finish on Walnut. Flush Inset.
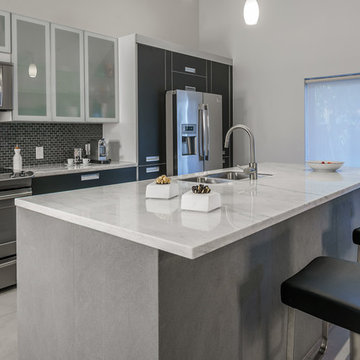
Modern kitchen with all stainless steel appliances, Bulthaup kitchen & Ikea glass doors cabinets. Big island with a white marble countertop to give a great contrast with the grey limestone.

Customized to perfection, a remarkable work of art at the Eastpoint Country Club combines superior craftsmanship that reflects the impeccable taste and sophisticated details. An impressive entrance to the open concept living room, dining room, sunroom, and a chef’s dream kitchen boasts top-of-the-line appliances and finishes. The breathtaking LED backlit quartz island and bar are the perfect accents that steal the show.

Try staggering the height of your kitchen island pendants for a different look.
Photo by FotoSold
Inspiration for a large coastal single-wall medium tone wood floor and brown floor kitchen pantry remodel in Other with an undermount sink, flat-panel cabinets, brown cabinets, quartz countertops, beige backsplash, mosaic tile backsplash, stainless steel appliances, an island and white countertops
Inspiration for a large coastal single-wall medium tone wood floor and brown floor kitchen pantry remodel in Other with an undermount sink, flat-panel cabinets, brown cabinets, quartz countertops, beige backsplash, mosaic tile backsplash, stainless steel appliances, an island and white countertops
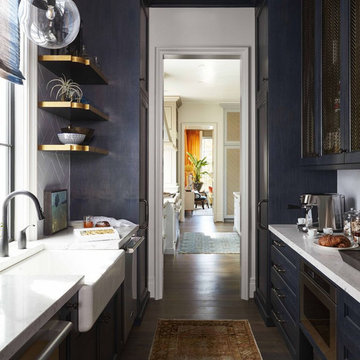
White Oak Wood Shelves crafted by Grothouse and designed by Matthew Quinn for House Beautiful's Whole Home Concept House 2019 in Nashville, Tennessee

Inspiration for a mid-sized transitional single-wall porcelain tile kitchen pantry remodel in Oklahoma City with open cabinets, white cabinets, quartz countertops, white backsplash, glass tile backsplash and no island
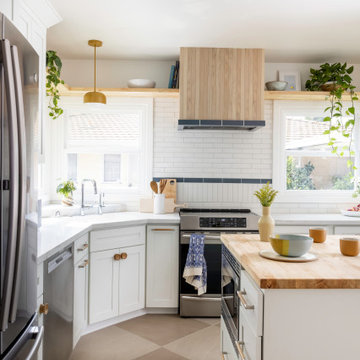
Dual toned checkered floor, pops of blue tile, and yellow accent lighting bring a bright harmony to this kitchen with a butcher block free standing island, clean white cabinetry and quartz countertops.
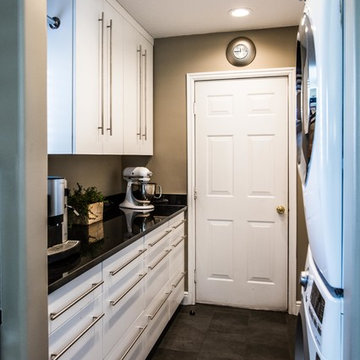
Kitchen pantry - mid-sized contemporary single-wall slate floor and black floor kitchen pantry idea in Salt Lake City with flat-panel cabinets, white cabinets, solid surface countertops, white appliances and no island

Large farmhouse single-wall dark wood floor and brown floor kitchen pantry photo in Minneapolis with open cabinets, green cabinets, wood countertops, paneled appliances and no island
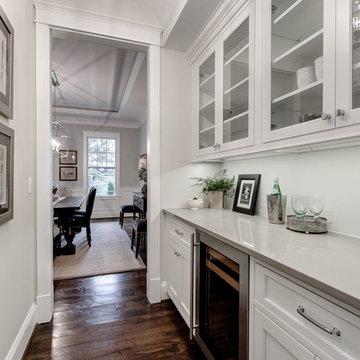
Mid-sized farmhouse single-wall dark wood floor kitchen pantry photo in DC Metro with recessed-panel cabinets, white cabinets, quartzite countertops, white backsplash and stainless steel appliances
Single-Wall Kitchen Pantry Ideas
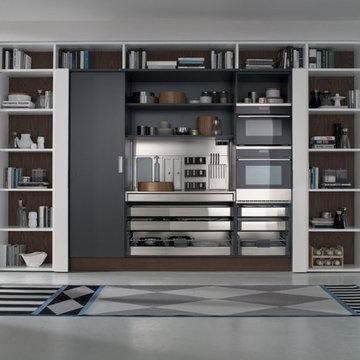
A contemporary kitchen designer's dream - with or without handles, wall hanging or floor mounted, the System Collection offers an extensive selection of standard elements and finishes to fit a wide range of modern kitchen layouts and flexible kitchen design budgets. Minimalism to the max.
The System Collection allows the ancient and universal function of cooking to be a fun and fulfilling experience to participate in. While the System Collection does focus on the aesthetics of design and the materials used, the driving force behind the design has and will always be enjoying the kitchen and the pleasure of cooking. The System Collection is a modern kitchen that is easy and only creates light barriers between the living areas.
One of the unique features of the System Collection is its ease of maintenance, making it one of the most hygienic contemporary kitchens available. System Collection’s ergonomic design gives it an extremely high rate of flexibility. Superior usage of space, ease of reaching every corner, top-notch organization and beautiful forms that follow superb function.
Whether your goal is a contemporary Italian kitchen design or a large modern suburban kitchen, the System Collection offers endless design options - textured melamine with matching edges, hundreds of laminate colors (matte or glossy) with or without aluminum edges, eco wood with aluminum edges, painted glass, and the entire range of Pedini lacquer colors (matte, textured and high gloss).
1





