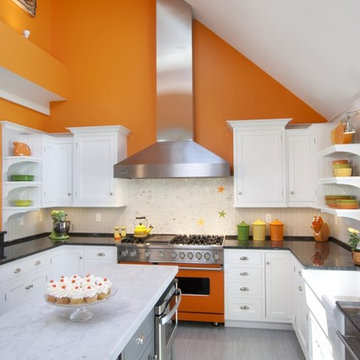U-Shaped Kitchen with Colored Appliances Ideas
Refine by:
Budget
Sort by:Popular Today
1 - 20 of 3,407 photos
Item 1 of 3
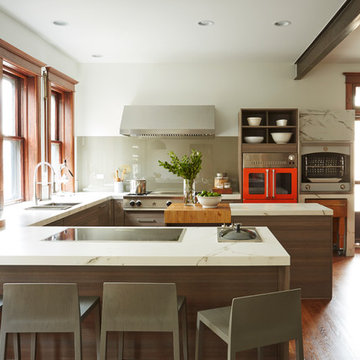
Example of a trendy u-shaped medium tone wood floor and orange floor kitchen design in Chicago with a double-bowl sink, open cabinets, gray backsplash, glass sheet backsplash, colored appliances and two islands
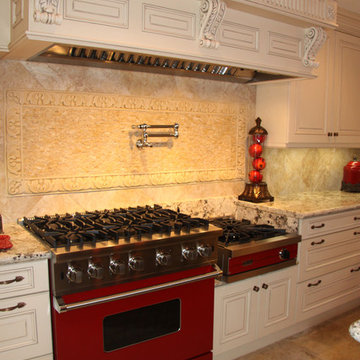
Bright red appliances add color and functionality to this chef's kitchen. Massive custom commercial style hood adorned with heavy carved wood accents. Storage of these frameless cabinets is maximized with lots of drawers and upper cabinet storage.

Eat-in kitchen - mid-sized cottage u-shaped light wood floor and beige floor eat-in kitchen idea in San Francisco with a farmhouse sink, recessed-panel cabinets, blue cabinets, quartz countertops, white backsplash, subway tile backsplash, colored appliances, an island and beige countertops
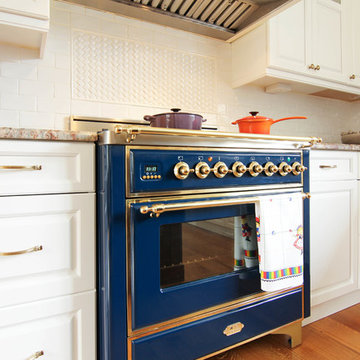
Out in Long Island, this lovely kitchen radiates warmth. The white painted cabinets and dark wood island & stools create a warm contrast tied together with beautiful granite countertops. The gorgeous cobalt Ilve stove is complimented by the gold handles, knobs & faucets.
All the elements of this kitchen come together to create such a welcoming feel.

Beautiful kitchen remodel in a 1950's mis century modern home in Yellow Springs Ohio The Teal accent tile really sets off the bright orange range hood and stove.
Photo Credit, Kelly Settle Kelly Ann Photography

Mid-sized urban u-shaped linoleum floor eat-in kitchen photo in Other with an undermount sink, shaker cabinets, dark wood cabinets, quartzite countertops, white backsplash, cement tile backsplash, colored appliances and a peninsula
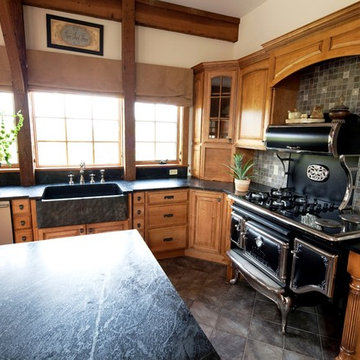
Yankee Barn Homes -The post and beam barn house kitchen has a vintage refurbished 1940's cook stove which sets the tone for the grays and black colors used in the kitchen.

The 800 square-foot guest cottage is located on the footprint of a slightly smaller original cottage that was built three generations ago. With a failing structural system, the existing cottage had a very low sloping roof, did not provide for a lot of natural light and was not energy efficient. Utilizing high performing windows, doors and insulation, a total transformation of the structure occurred. A combination of clapboard and shingle siding, with standout touches of modern elegance, welcomes guests to their cozy retreat.
The cottage consists of the main living area, a small galley style kitchen, master bedroom, bathroom and sleeping loft above. The loft construction was a timber frame system utilizing recycled timbers from the Balsams Resort in northern New Hampshire. The stones for the front steps and hearth of the fireplace came from the existing cottage’s granite chimney. Stylistically, the design is a mix of both a “Cottage” style of architecture with some clean and simple “Tech” style features, such as the air-craft cable and metal railing system. The color red was used as a highlight feature, accentuated on the shed dormer window exterior frames, the vintage looking range, the sliding doors and other interior elements.
Photographer: John Hession
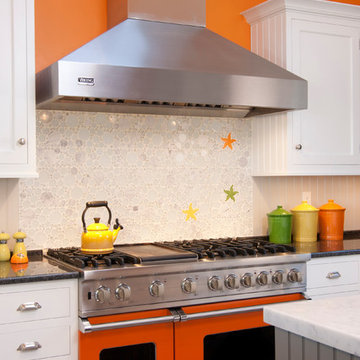
A new life for the beach cottage complete with starfish backslash.
Eat-in kitchen - transitional u-shaped eat-in kitchen idea in Other with white cabinets, marble countertops, white backsplash, glass tile backsplash, colored appliances and a peninsula
Eat-in kitchen - transitional u-shaped eat-in kitchen idea in Other with white cabinets, marble countertops, white backsplash, glass tile backsplash, colored appliances and a peninsula
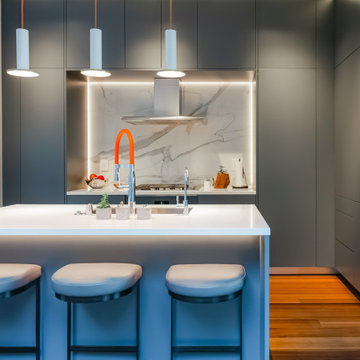
Mid-sized trendy u-shaped medium tone wood floor and brown floor kitchen photo in San Francisco with an undermount sink, flat-panel cabinets, gray cabinets, quartz countertops, white backsplash, colored appliances, an island and white countertops
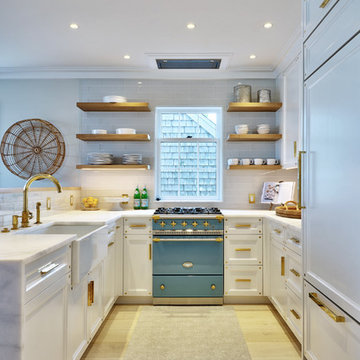
Architecture by Emeritus | Interiors by Elizabeth Walker Raith | Build by Jonathan Raith & Co.
| Photos by Tom G. Olcott
Example of a beach style u-shaped light wood floor kitchen design in Other with a farmhouse sink, recessed-panel cabinets, white cabinets, white backsplash, subway tile backsplash, colored appliances and a peninsula
Example of a beach style u-shaped light wood floor kitchen design in Other with a farmhouse sink, recessed-panel cabinets, white cabinets, white backsplash, subway tile backsplash, colored appliances and a peninsula
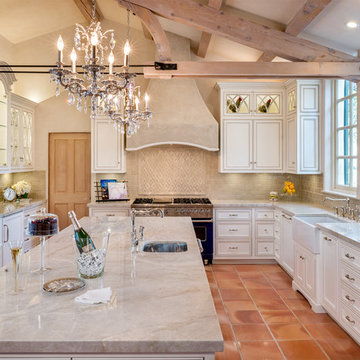
Inspiration for a large timeless u-shaped terra-cotta tile eat-in kitchen remodel in San Francisco with a farmhouse sink, glass-front cabinets, white cabinets, granite countertops, beige backsplash, subway tile backsplash, colored appliances and an island
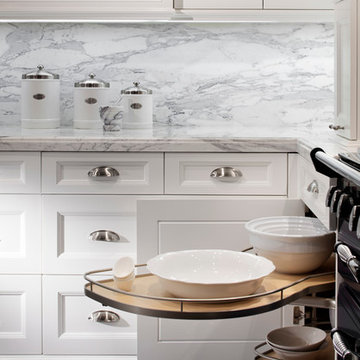
Photography by Chipper Hatter
Eat-in kitchen - mid-sized traditional u-shaped eat-in kitchen idea in Los Angeles with a farmhouse sink, recessed-panel cabinets, white cabinets, marble countertops, gray backsplash, mosaic tile backsplash, colored appliances and an island
Eat-in kitchen - mid-sized traditional u-shaped eat-in kitchen idea in Los Angeles with a farmhouse sink, recessed-panel cabinets, white cabinets, marble countertops, gray backsplash, mosaic tile backsplash, colored appliances and an island

Mark Lohman
Eat-in kitchen - huge coastal u-shaped brown floor and medium tone wood floor eat-in kitchen idea in Los Angeles with a farmhouse sink, shaker cabinets, marble countertops, blue backsplash, cement tile backsplash, an island, medium tone wood cabinets, colored appliances and white countertops
Eat-in kitchen - huge coastal u-shaped brown floor and medium tone wood floor eat-in kitchen idea in Los Angeles with a farmhouse sink, shaker cabinets, marble countertops, blue backsplash, cement tile backsplash, an island, medium tone wood cabinets, colored appliances and white countertops
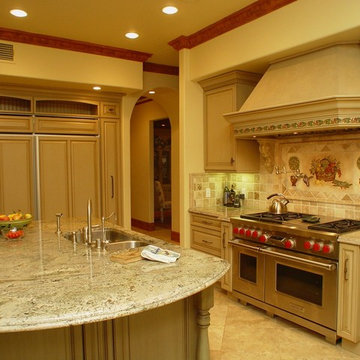
A Wolf range and pot filler under the custom hood
Inspiration for a large mediterranean u-shaped ceramic tile eat-in kitchen remodel in Los Angeles with raised-panel cabinets, distressed cabinets, colored appliances and an island
Inspiration for a large mediterranean u-shaped ceramic tile eat-in kitchen remodel in Los Angeles with raised-panel cabinets, distressed cabinets, colored appliances and an island
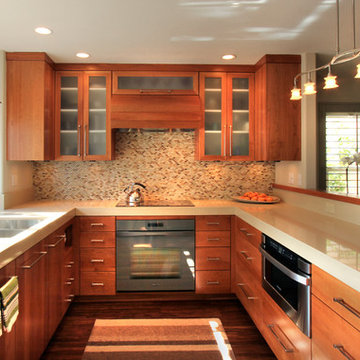
Organic Modern
Photo Credit: Molly Mahar http://caprinacreative.com/
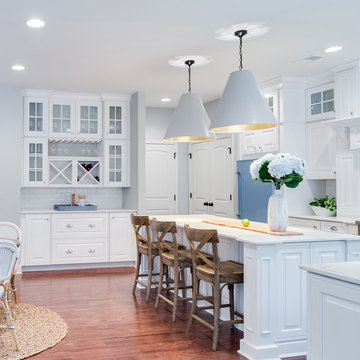
Cottage u-shaped dark wood floor and brown floor eat-in kitchen photo in New York with raised-panel cabinets, white cabinets, white backsplash, subway tile backsplash, colored appliances, an island and white countertops
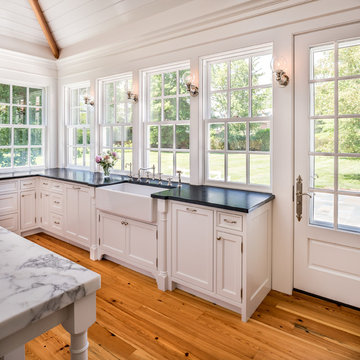
Angle Eye Photography
Example of a huge classic u-shaped light wood floor enclosed kitchen design in Philadelphia with a farmhouse sink, beaded inset cabinets, white cabinets, soapstone countertops, white backsplash, colored appliances and an island
Example of a huge classic u-shaped light wood floor enclosed kitchen design in Philadelphia with a farmhouse sink, beaded inset cabinets, white cabinets, soapstone countertops, white backsplash, colored appliances and an island
U-Shaped Kitchen with Colored Appliances Ideas
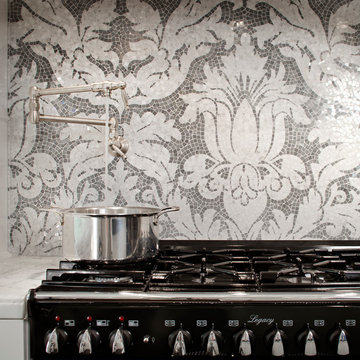
Photography by Chipper Hatter
Mid-sized elegant u-shaped eat-in kitchen photo in Los Angeles with a farmhouse sink, recessed-panel cabinets, white cabinets, marble countertops, gray backsplash, mosaic tile backsplash, colored appliances and an island
Mid-sized elegant u-shaped eat-in kitchen photo in Los Angeles with a farmhouse sink, recessed-panel cabinets, white cabinets, marble countertops, gray backsplash, mosaic tile backsplash, colored appliances and an island
1






