U-Shaped Kitchen with Brown Backsplash and an Island Ideas
Refine by:
Budget
Sort by:Popular Today
1 - 20 of 5,658 photos

Kitchen, Butlers Pantry and Bathroom Update with Quartz Collection
Large transitional u-shaped medium tone wood floor and brown floor kitchen photo in Minneapolis with an undermount sink, recessed-panel cabinets, white cabinets, quartz countertops, brown backsplash, glass tile backsplash, stainless steel appliances, an island and white countertops
Large transitional u-shaped medium tone wood floor and brown floor kitchen photo in Minneapolis with an undermount sink, recessed-panel cabinets, white cabinets, quartz countertops, brown backsplash, glass tile backsplash, stainless steel appliances, an island and white countertops
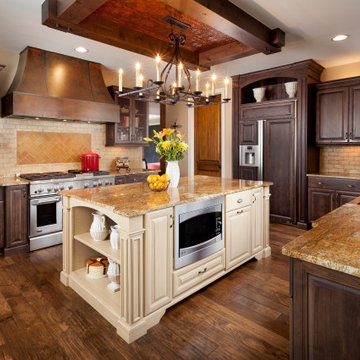
Inspiration for a large timeless u-shaped medium tone wood floor and brown floor kitchen remodel in Detroit with an undermount sink, raised-panel cabinets, medium tone wood cabinets, brown backsplash, stainless steel appliances, an island and brown countertops
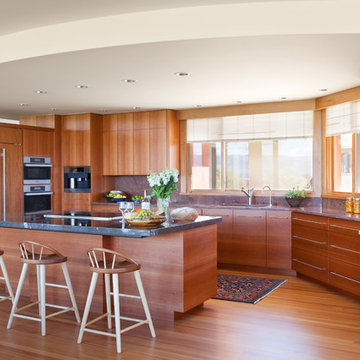
This dream kitchen features an open floor plan with expansive views of the Rocky Mountains. A pull-out pantry, refrigerator drawers, and hidden storage areas ensure the kitchen is fully functional and free of clutter but with food and cooking items within easy reach.
The countertops feature unique fossil and Antolin stone, the cherry horizontal grained wood cabinets hail from the same trees, and the custom dining room table is carved from cherry too. Step out from the kitchen to an outdoor dining area with a pass through window to easily access food dishes from the kitchen. Above it all the drywall dropped ceiling gracefully winds around the space with recessed lighting to accentuate the curved soffits.
Photography: Emily Minton Redfield

Open concept kitchen - large contemporary u-shaped open concept kitchen idea in San Francisco with an undermount sink, flat-panel cabinets, gray cabinets, marble countertops, brown backsplash, wood backsplash, stainless steel appliances and an island
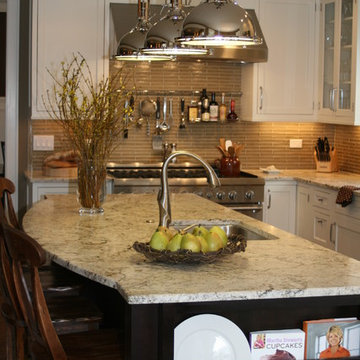
Free ebook, Creating the Ideal Kitchen. DOWNLOAD NOW
Kitchen Design by Susan Klimala, CKD, CBD
Interior Design by Renee Dion, The Dion Group
For more information on kitchen and bath design ideas go to: www.kitchenstudio-ge.com

Mid-sized mountain style u-shaped dark wood floor, brown floor and exposed beam enclosed kitchen photo in Denver with a farmhouse sink, shaker cabinets, an island, gray countertops, distressed cabinets, concrete countertops, brown backsplash, stone tile backsplash and paneled appliances

stained island, white kitchen
Inspiration for a large timeless u-shaped light wood floor and beige floor open concept kitchen remodel in Chicago with a farmhouse sink, recessed-panel cabinets, white cabinets, brown backsplash, paneled appliances, an island, beige countertops, granite countertops and stone tile backsplash
Inspiration for a large timeless u-shaped light wood floor and beige floor open concept kitchen remodel in Chicago with a farmhouse sink, recessed-panel cabinets, white cabinets, brown backsplash, paneled appliances, an island, beige countertops, granite countertops and stone tile backsplash
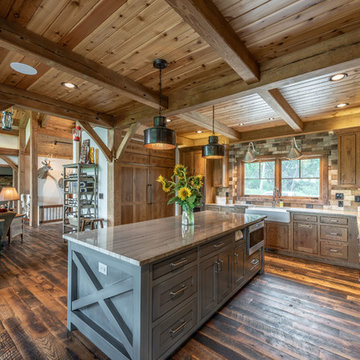
This Rustic Kitchen with reclaimed hardwood floors and painted island make this truly a inviting custom home
Eat-in kitchen - mid-sized rustic u-shaped dark wood floor and brown floor eat-in kitchen idea in Milwaukee with a farmhouse sink, beaded inset cabinets, distressed cabinets, quartzite countertops, brown backsplash, ceramic backsplash, paneled appliances, an island and gray countertops
Eat-in kitchen - mid-sized rustic u-shaped dark wood floor and brown floor eat-in kitchen idea in Milwaukee with a farmhouse sink, beaded inset cabinets, distressed cabinets, quartzite countertops, brown backsplash, ceramic backsplash, paneled appliances, an island and gray countertops

Randy Colwell
Enclosed kitchen - large rustic u-shaped dark wood floor enclosed kitchen idea in Other with recessed-panel cabinets, beige cabinets, brown backsplash, granite countertops, an island, a farmhouse sink and paneled appliances
Enclosed kitchen - large rustic u-shaped dark wood floor enclosed kitchen idea in Other with recessed-panel cabinets, beige cabinets, brown backsplash, granite countertops, an island, a farmhouse sink and paneled appliances
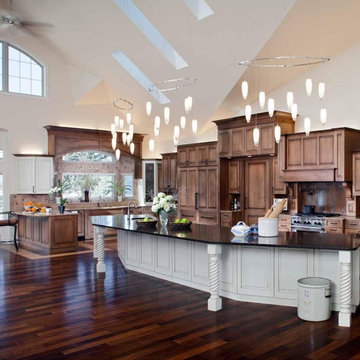
Huge trendy u-shaped dark wood floor, brown floor and vaulted ceiling open concept kitchen photo in Other with an undermount sink, raised-panel cabinets, brown cabinets, quartz countertops, brown backsplash, travertine backsplash, paneled appliances, an island and black countertops
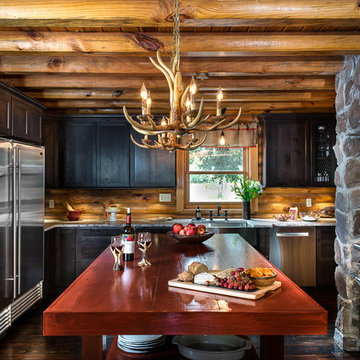
The custom antler chandeliers over the central island give the perfect finishing touch to this rustic kitchen renovation.
(Photo Credited to SLR ProShots)
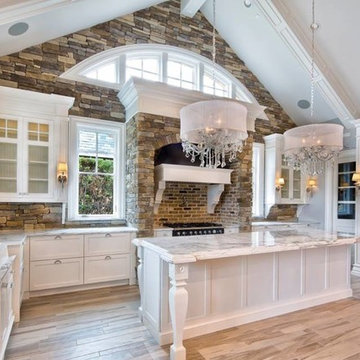
Open concept kitchen - large victorian u-shaped light wood floor open concept kitchen idea in Houston with a drop-in sink, white cabinets, marble countertops, brown backsplash, stone slab backsplash, stainless steel appliances and an island

Rich Texture of Stone Backsplash Sets the Tone for a Kitchen of Color and Character - We created this transitional style kitchen for a client who loves color and texture. When she came to ‘g’ she had already chosen to use the large stone wall behind her stove and selected her appliances, which were all high end and therefore guided us in the direction of creating a real cooks kitchen. The two tiered island plays a major roll in the design since the client also had the Charisma Blue Vetrazzo already selected. This tops the top tier of the island and helped us to establish a color palette throughout. Other important features include the appliance garage and the pantry, as well as bar area. The hand scraped bamboo floors also reflect the highly textured approach to this family gathering place as they extend to adjacent rooms. Dan Cutrona Photography
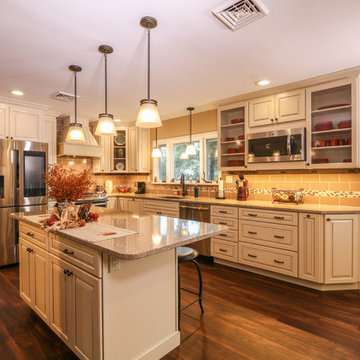
Chris Krodel
Inspiration for a mid-sized transitional u-shaped vinyl floor and brown floor eat-in kitchen remodel in Other with an undermount sink, raised-panel cabinets, beige cabinets, quartz countertops, brown backsplash, porcelain backsplash, stainless steel appliances and an island
Inspiration for a mid-sized transitional u-shaped vinyl floor and brown floor eat-in kitchen remodel in Other with an undermount sink, raised-panel cabinets, beige cabinets, quartz countertops, brown backsplash, porcelain backsplash, stainless steel appliances and an island
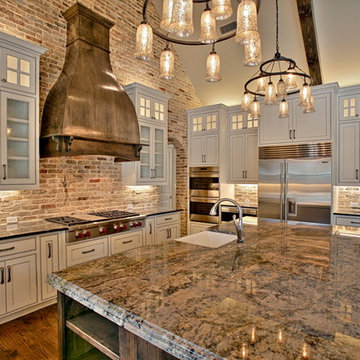
Example of a country u-shaped medium tone wood floor eat-in kitchen design in Dallas with glass-front cabinets, white cabinets, an island, an undermount sink, granite countertops, brown backsplash and stainless steel appliances
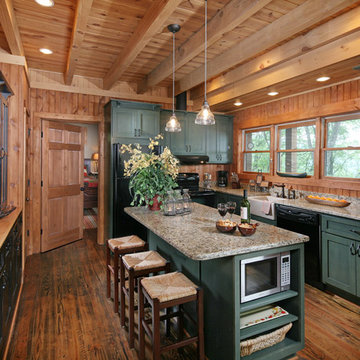
Great space for entertaining and preparing gourmet meals for all.
Eat-in kitchen - large traditional u-shaped eat-in kitchen idea in Atlanta with a farmhouse sink, recessed-panel cabinets, green cabinets, granite countertops, brown backsplash, black appliances and an island
Eat-in kitchen - large traditional u-shaped eat-in kitchen idea in Atlanta with a farmhouse sink, recessed-panel cabinets, green cabinets, granite countertops, brown backsplash, black appliances and an island
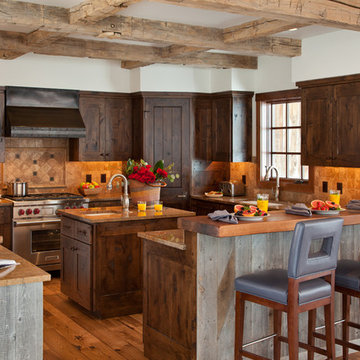
Kitchen - large rustic u-shaped medium tone wood floor and brown floor kitchen idea in Jackson with an undermount sink, shaker cabinets, dark wood cabinets, brown backsplash, stone tile backsplash, stainless steel appliances and an island

Mid-sized cottage u-shaped light wood floor and beige floor eat-in kitchen photo in Houston with an undermount sink, shaker cabinets, turquoise cabinets, quartz countertops, brown backsplash, brick backsplash, stainless steel appliances, an island and white countertops
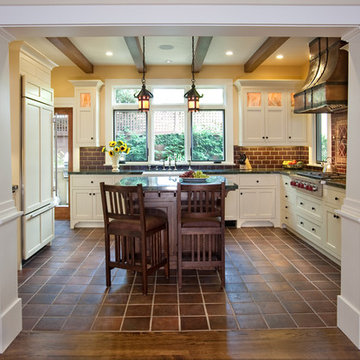
Example of a large arts and crafts u-shaped terra-cotta tile and brown floor eat-in kitchen design in San Diego with a farmhouse sink, raised-panel cabinets, white cabinets, marble countertops, brown backsplash, subway tile backsplash, stainless steel appliances and an island
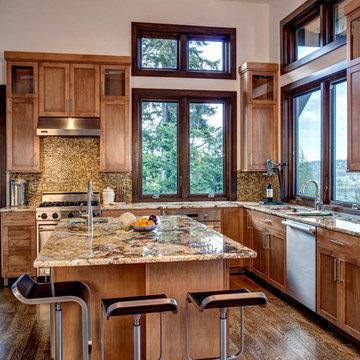
Kitchen - transitional u-shaped dark wood floor kitchen idea in Seattle with an undermount sink, shaker cabinets, medium tone wood cabinets, granite countertops, brown backsplash, mosaic tile backsplash, stainless steel appliances and an island
U-Shaped Kitchen with Brown Backsplash and an Island Ideas
1





