U-Shaped Kitchen with a Drop-In Sink and Stone Tile Backsplash Ideas
Refine by:
Budget
Sort by:Popular Today
1 - 20 of 1,459 photos
Item 1 of 4
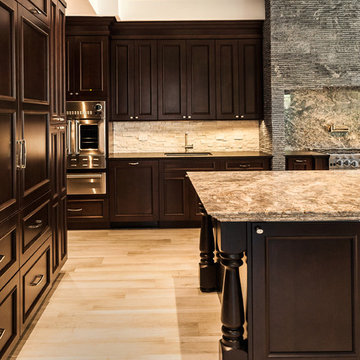
Azul Aran Granite Main Counter top
Medesa Granite Counter tops
Jatoba Porcelain flooring
Sierra White Split Face Backsplash
Example of a large classic u-shaped porcelain tile and beige floor eat-in kitchen design in Miami with a drop-in sink, raised-panel cabinets, dark wood cabinets, granite countertops, white backsplash, stone tile backsplash, stainless steel appliances and an island
Example of a large classic u-shaped porcelain tile and beige floor eat-in kitchen design in Miami with a drop-in sink, raised-panel cabinets, dark wood cabinets, granite countertops, white backsplash, stone tile backsplash, stainless steel appliances and an island
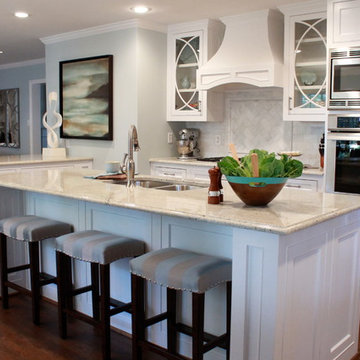
A grey-blue painted open floor plan home that incorporates a feminine touch is what makes this space transitional. The large kitchen island provides a space for guests to gather and socialize while cooking. Saddle style barstools sit beneath the island for easy access to a seat.
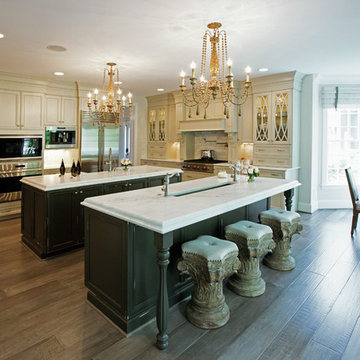
Door Style: Freedom in Maple, Melted Brie and Maple, Vintage Truffle
Designer: Emily Zuckoff and Carolyn Bryan; Reico Kitchen & Bath, Richmond, VA
Photographer: Design Studios, Locust Grove, VA
Reico Kitchen & Bath and LeGault Homes partnered on this traditional kitchen design that won top award at the 2014 Richmond Homearama.
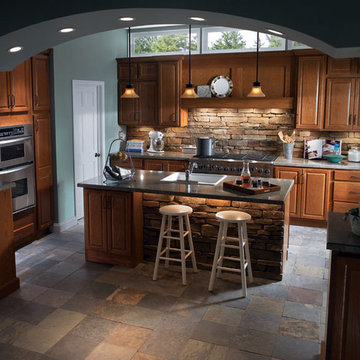
Heartland - Oak - Sable
Mid-sized elegant u-shaped slate floor eat-in kitchen photo in Dallas with a drop-in sink, raised-panel cabinets, medium tone wood cabinets, granite countertops, brown backsplash, stone tile backsplash, stainless steel appliances and an island
Mid-sized elegant u-shaped slate floor eat-in kitchen photo in Dallas with a drop-in sink, raised-panel cabinets, medium tone wood cabinets, granite countertops, brown backsplash, stone tile backsplash, stainless steel appliances and an island
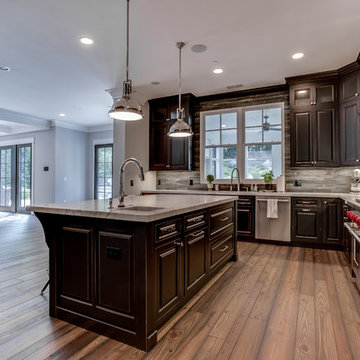
Large arts and crafts u-shaped medium tone wood floor eat-in kitchen photo in DC Metro with a drop-in sink, raised-panel cabinets, dark wood cabinets, marble countertops, gray backsplash, stone tile backsplash, stainless steel appliances and an island
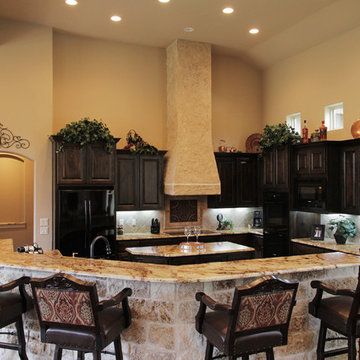
River Hills Custom Homes
Eat-in kitchen - large traditional u-shaped medium tone wood floor eat-in kitchen idea in Austin with a drop-in sink, raised-panel cabinets, dark wood cabinets, granite countertops, beige backsplash, stone tile backsplash, black appliances and an island
Eat-in kitchen - large traditional u-shaped medium tone wood floor eat-in kitchen idea in Austin with a drop-in sink, raised-panel cabinets, dark wood cabinets, granite countertops, beige backsplash, stone tile backsplash, black appliances and an island
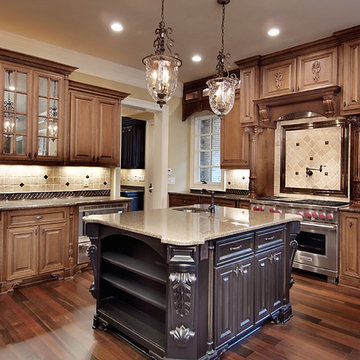
Fred Gerlich
Inspiration for a large timeless u-shaped medium tone wood floor and brown floor open concept kitchen remodel in Atlanta with a drop-in sink, medium tone wood cabinets, granite countertops, beige backsplash, stone tile backsplash, stainless steel appliances, an island and raised-panel cabinets
Inspiration for a large timeless u-shaped medium tone wood floor and brown floor open concept kitchen remodel in Atlanta with a drop-in sink, medium tone wood cabinets, granite countertops, beige backsplash, stone tile backsplash, stainless steel appliances, an island and raised-panel cabinets
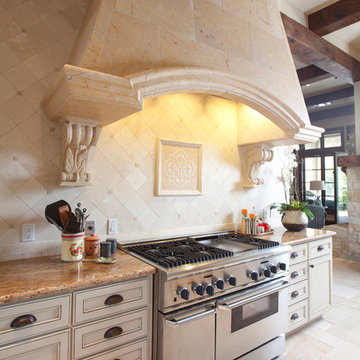
Photographed by: Julie Soefer Photography
Large tuscan u-shaped limestone floor open concept kitchen photo in Austin with a drop-in sink, raised-panel cabinets, white cabinets, beige backsplash, stone tile backsplash, stainless steel appliances and an island
Large tuscan u-shaped limestone floor open concept kitchen photo in Austin with a drop-in sink, raised-panel cabinets, white cabinets, beige backsplash, stone tile backsplash, stainless steel appliances and an island
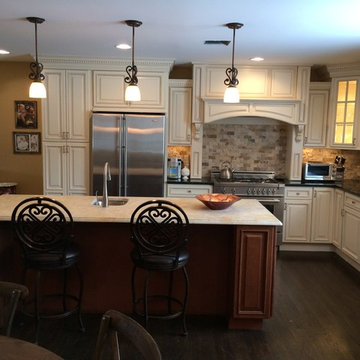
Example of a mid-sized classic u-shaped dark wood floor and brown floor kitchen design in New York with a drop-in sink, raised-panel cabinets, white cabinets, granite countertops, beige backsplash, stone tile backsplash, stainless steel appliances and an island
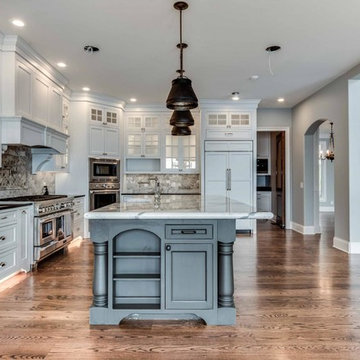
Inspiration for a large transitional u-shaped dark wood floor and brown floor eat-in kitchen remodel in Cleveland with a drop-in sink, recessed-panel cabinets, white cabinets, marble countertops, beige backsplash, stone tile backsplash, an island and paneled appliances
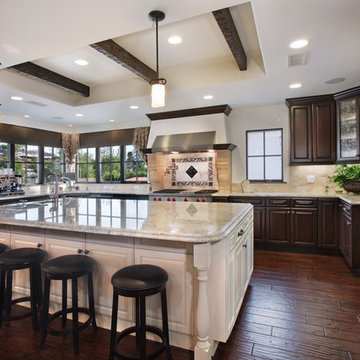
Jeri Koegel Photography
Elegant u-shaped eat-in kitchen photo in Orange County with a drop-in sink, raised-panel cabinets, brown cabinets, granite countertops, beige backsplash, stone tile backsplash and stainless steel appliances
Elegant u-shaped eat-in kitchen photo in Orange County with a drop-in sink, raised-panel cabinets, brown cabinets, granite countertops, beige backsplash, stone tile backsplash and stainless steel appliances
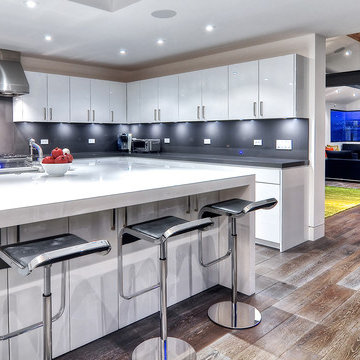
Eat-in kitchen - large modern u-shaped dark wood floor eat-in kitchen idea in Orange County with a drop-in sink, flat-panel cabinets, white cabinets, glass countertops, black backsplash, stone tile backsplash, stainless steel appliances and an island
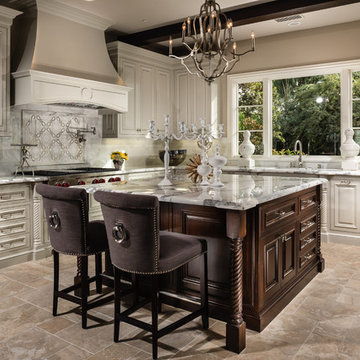
UNKNOWN
Eat-in kitchen - large transitional u-shaped porcelain tile eat-in kitchen idea in Los Angeles with a drop-in sink, raised-panel cabinets, gray cabinets, marble countertops, white backsplash, stone tile backsplash, paneled appliances and an island
Eat-in kitchen - large transitional u-shaped porcelain tile eat-in kitchen idea in Los Angeles with a drop-in sink, raised-panel cabinets, gray cabinets, marble countertops, white backsplash, stone tile backsplash, paneled appliances and an island
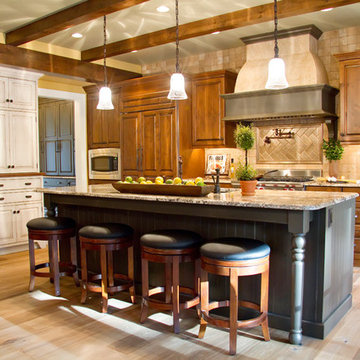
Open concept kitchen - large traditional u-shaped light wood floor open concept kitchen idea in Grand Rapids with a drop-in sink, raised-panel cabinets, medium tone wood cabinets, granite countertops, gray backsplash, stone tile backsplash, stainless steel appliances and an island
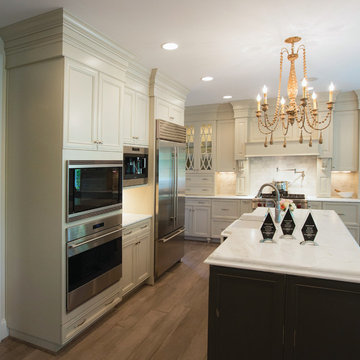
Door Style: Freedom in Maple, Melted Brie and Maple, Vintage Truffle
Designer: Emily Zuckoff and Carolyn Bryan; Reico Kitchen & Bath, Richmond, VA
Photographer: Design Studios, Locust Grove, VA
Reico Kitchen & Bath and LeGault Homes partnered on this traditional kitchen design that won top award at the 2014 Richmond Homearama.
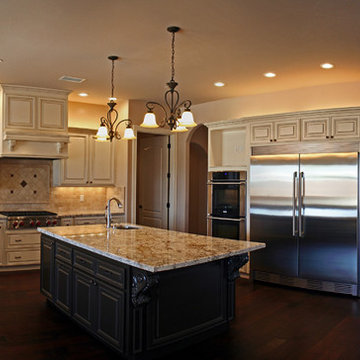
Brenda Kurtt
Beautiful Great room, complete with a cozy fireplace. Perfect white kitchen, with all the amminities. Detailed tile master bath. Gorgeous hardwood floor. New take on butler's pantry with a wetbar off formal dining room. Arched walkways throughout.
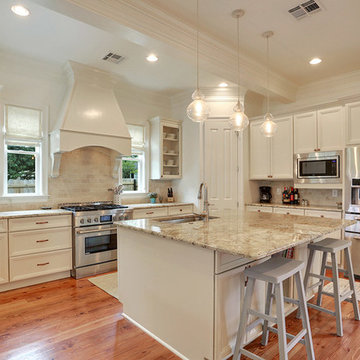
Enclosed kitchen - large traditional u-shaped light wood floor and brown floor enclosed kitchen idea in New Orleans with a drop-in sink, stainless steel appliances, an island, recessed-panel cabinets, white cabinets, granite countertops, beige backsplash and stone tile backsplash
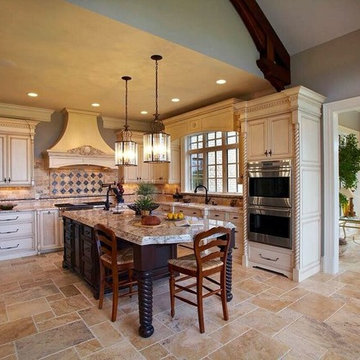
James Torrenzano, Photographer
Creighton Enterprises Custom Homes
Wildwood Cabinetry
Example of a mid-sized classic u-shaped ceramic tile eat-in kitchen design in DC Metro with raised-panel cabinets, white cabinets, an island, a drop-in sink, granite countertops, beige backsplash, stone tile backsplash and stainless steel appliances
Example of a mid-sized classic u-shaped ceramic tile eat-in kitchen design in DC Metro with raised-panel cabinets, white cabinets, an island, a drop-in sink, granite countertops, beige backsplash, stone tile backsplash and stainless steel appliances
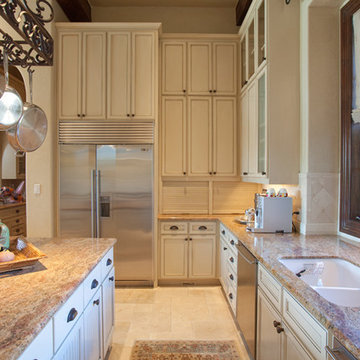
Photographed by: Julie Soefer Photography
Example of a large tuscan u-shaped limestone floor open concept kitchen design in Austin with a drop-in sink, raised-panel cabinets, white cabinets, beige backsplash, stone tile backsplash, stainless steel appliances and an island
Example of a large tuscan u-shaped limestone floor open concept kitchen design in Austin with a drop-in sink, raised-panel cabinets, white cabinets, beige backsplash, stone tile backsplash, stainless steel appliances and an island
U-Shaped Kitchen with a Drop-In Sink and Stone Tile Backsplash Ideas
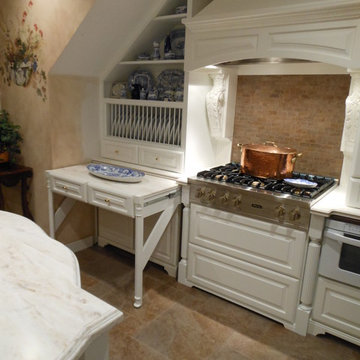
The pull out work surface adds extra serving or prep area to the cook side of the kitchen.
Inspiration for a timeless u-shaped eat-in kitchen remodel in Houston with a drop-in sink, white cabinets, solid surface countertops, brown backsplash, stone tile backsplash and white appliances
Inspiration for a timeless u-shaped eat-in kitchen remodel in Houston with a drop-in sink, white cabinets, solid surface countertops, brown backsplash, stone tile backsplash and white appliances
1





