U-Shaped Kitchen with Green Cabinets and Black Backsplash Ideas
Refine by:
Budget
Sort by:Popular Today
1 - 20 of 131 photos
Item 1 of 4
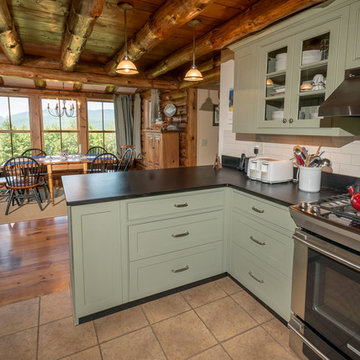
Paul Rogers Photographer
Eat-in kitchen - mid-sized rustic u-shaped porcelain tile eat-in kitchen idea in Burlington with a double-bowl sink, flat-panel cabinets, green cabinets, solid surface countertops, black backsplash, subway tile backsplash, stainless steel appliances and a peninsula
Eat-in kitchen - mid-sized rustic u-shaped porcelain tile eat-in kitchen idea in Burlington with a double-bowl sink, flat-panel cabinets, green cabinets, solid surface countertops, black backsplash, subway tile backsplash, stainless steel appliances and a peninsula
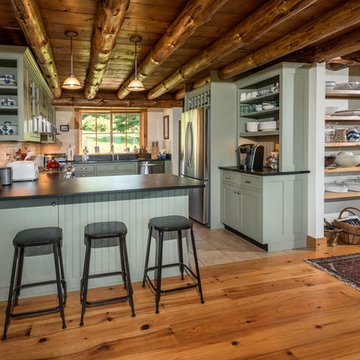
Paul Rogers Photographer
Example of a mid-sized mountain style u-shaped porcelain tile eat-in kitchen design in Burlington with a double-bowl sink, flat-panel cabinets, green cabinets, solid surface countertops, black backsplash, stainless steel appliances and a peninsula
Example of a mid-sized mountain style u-shaped porcelain tile eat-in kitchen design in Burlington with a double-bowl sink, flat-panel cabinets, green cabinets, solid surface countertops, black backsplash, stainless steel appliances and a peninsula
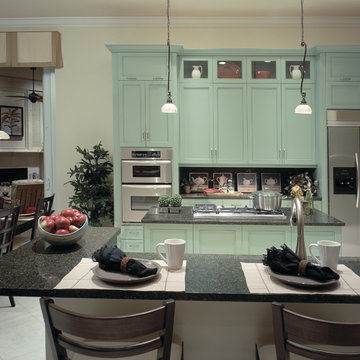
Kitchen. The Sater Design Collection's luxury, Mediterranean home plan "Maxina" (Plan #6944). saterdesign.com
Inspiration for a large mediterranean u-shaped ceramic tile open concept kitchen remodel in Miami with an undermount sink, recessed-panel cabinets, green cabinets, granite countertops, black backsplash, stone slab backsplash, stainless steel appliances and an island
Inspiration for a large mediterranean u-shaped ceramic tile open concept kitchen remodel in Miami with an undermount sink, recessed-panel cabinets, green cabinets, granite countertops, black backsplash, stone slab backsplash, stainless steel appliances and an island
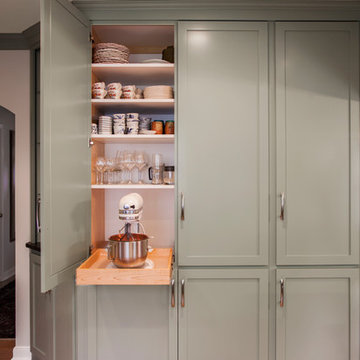
Jenna & Lauren Weiler
Example of a mid-sized classic u-shaped light wood floor eat-in kitchen design in Minneapolis with an undermount sink, recessed-panel cabinets, green cabinets, granite countertops, black backsplash, stone slab backsplash, stainless steel appliances and an island
Example of a mid-sized classic u-shaped light wood floor eat-in kitchen design in Minneapolis with an undermount sink, recessed-panel cabinets, green cabinets, granite countertops, black backsplash, stone slab backsplash, stainless steel appliances and an island
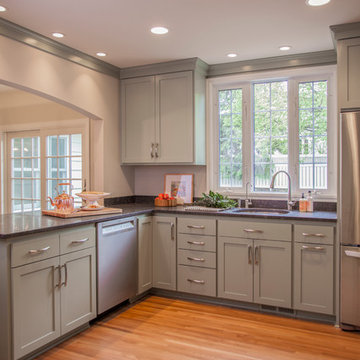
Jenna & Lauren Weiler
Example of a mid-sized classic u-shaped light wood floor eat-in kitchen design in Minneapolis with an undermount sink, recessed-panel cabinets, green cabinets, granite countertops, black backsplash, stone slab backsplash, stainless steel appliances and an island
Example of a mid-sized classic u-shaped light wood floor eat-in kitchen design in Minneapolis with an undermount sink, recessed-panel cabinets, green cabinets, granite countertops, black backsplash, stone slab backsplash, stainless steel appliances and an island
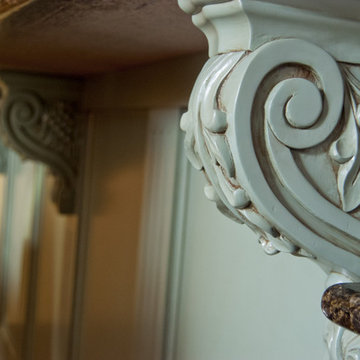
Large cottage u-shaped medium tone wood floor eat-in kitchen photo in Omaha with a double-bowl sink, beaded inset cabinets, green cabinets, granite countertops, black backsplash, stone slab backsplash, stainless steel appliances and a peninsula
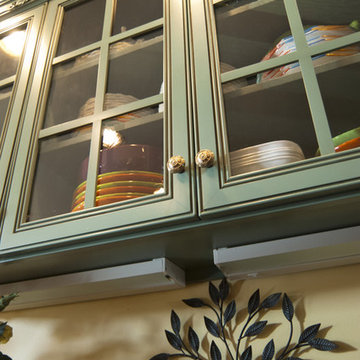
Inspiration for a large cottage u-shaped medium tone wood floor eat-in kitchen remodel in Omaha with a double-bowl sink, beaded inset cabinets, green cabinets, granite countertops, black backsplash, stone slab backsplash, stainless steel appliances and a peninsula
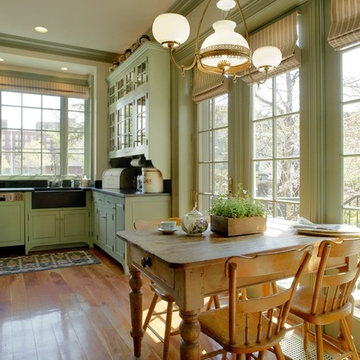
Example of a mid-sized country u-shaped medium tone wood floor kitchen design in New York with a farmhouse sink, raised-panel cabinets, green cabinets, soapstone countertops, black backsplash, stone slab backsplash and paneled appliances
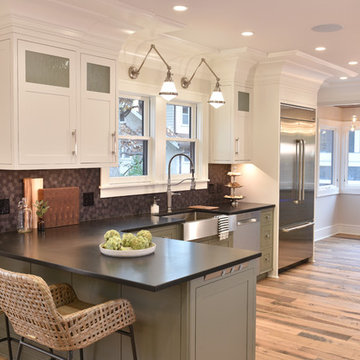
Paul Gates Photography
Inspiration for a transitional u-shaped medium tone wood floor and brown floor eat-in kitchen remodel in Other with a farmhouse sink, granite countertops, black backsplash, mosaic tile backsplash, stainless steel appliances, a peninsula, black countertops, shaker cabinets and green cabinets
Inspiration for a transitional u-shaped medium tone wood floor and brown floor eat-in kitchen remodel in Other with a farmhouse sink, granite countertops, black backsplash, mosaic tile backsplash, stainless steel appliances, a peninsula, black countertops, shaker cabinets and green cabinets
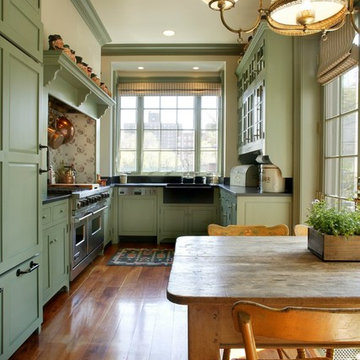
Kitchen - mid-sized cottage u-shaped medium tone wood floor kitchen idea in New York with a farmhouse sink, raised-panel cabinets, green cabinets, soapstone countertops, black backsplash, stone slab backsplash and paneled appliances
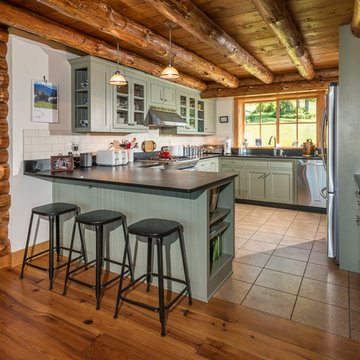
Paul Rogers Photographer
Eat-in kitchen - mid-sized rustic u-shaped porcelain tile eat-in kitchen idea in Burlington with a double-bowl sink, flat-panel cabinets, green cabinets, solid surface countertops, black backsplash, subway tile backsplash, stainless steel appliances and a peninsula
Eat-in kitchen - mid-sized rustic u-shaped porcelain tile eat-in kitchen idea in Burlington with a double-bowl sink, flat-panel cabinets, green cabinets, solid surface countertops, black backsplash, subway tile backsplash, stainless steel appliances and a peninsula
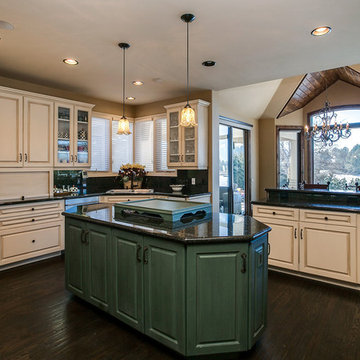
MG Photography
Mid-sized elegant u-shaped dark wood floor eat-in kitchen photo in Denver with a double-bowl sink, raised-panel cabinets, green cabinets, granite countertops, black backsplash, stone slab backsplash and stainless steel appliances
Mid-sized elegant u-shaped dark wood floor eat-in kitchen photo in Denver with a double-bowl sink, raised-panel cabinets, green cabinets, granite countertops, black backsplash, stone slab backsplash and stainless steel appliances
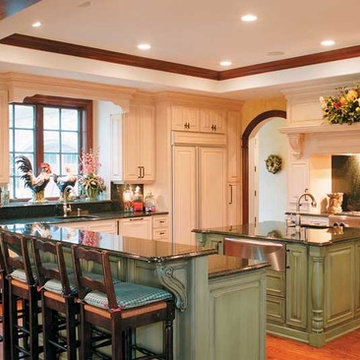
Example of a mid-sized tuscan u-shaped light wood floor and brown floor open concept kitchen design in Other with an undermount sink, shaker cabinets, green cabinets, marble countertops, black backsplash, marble backsplash, stainless steel appliances and an island
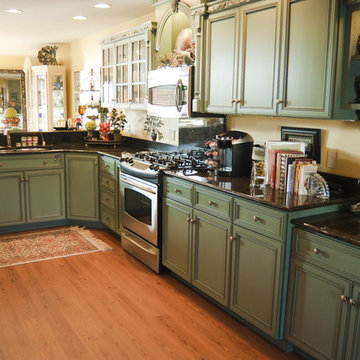
Example of a large farmhouse u-shaped medium tone wood floor eat-in kitchen design in Omaha with a double-bowl sink, beaded inset cabinets, green cabinets, granite countertops, black backsplash, stone slab backsplash, stainless steel appliances and a peninsula
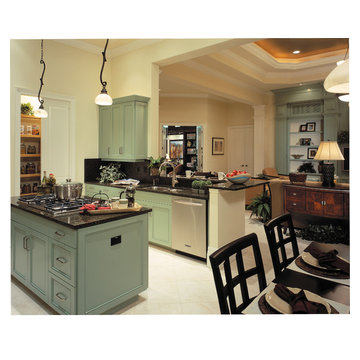
Kitchen. The Sater Design Collection's luxury, Mediterranean home plan "Maxina" (Plan #6944). saterdesign.com
Large tuscan u-shaped ceramic tile open concept kitchen photo in Miami with an undermount sink, recessed-panel cabinets, green cabinets, granite countertops, black backsplash, stone slab backsplash, stainless steel appliances and an island
Large tuscan u-shaped ceramic tile open concept kitchen photo in Miami with an undermount sink, recessed-panel cabinets, green cabinets, granite countertops, black backsplash, stone slab backsplash, stainless steel appliances and an island
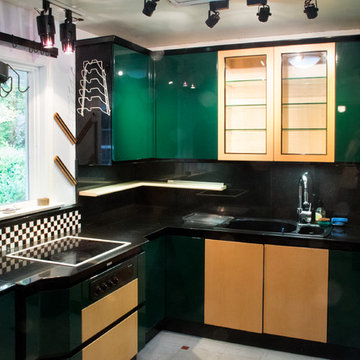
Double kitchen, one on the rear side of this one for cleaning and dishwasher.
Tapani Talo
Inspiration for a small contemporary u-shaped linoleum floor enclosed kitchen remodel in New York with a double-bowl sink, flat-panel cabinets, green cabinets, marble countertops, black backsplash and stone slab backsplash
Inspiration for a small contemporary u-shaped linoleum floor enclosed kitchen remodel in New York with a double-bowl sink, flat-panel cabinets, green cabinets, marble countertops, black backsplash and stone slab backsplash
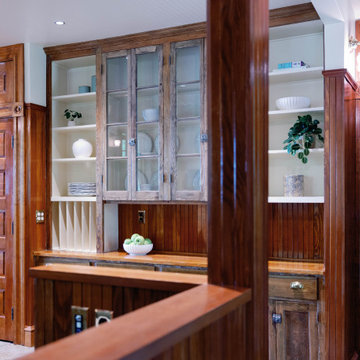
In this 19th century historic property, our team recently completed a high end kitchen renovation.
Details:
-Historical preservation on original cabinetry
-Cabinets came from Kenwood Kitchens and have integral Hafele Lighting incorporated into them
-Cabinet Color is "Vintage Split Pea"
-All doors and drawers are soft close
-Island has a Grouthouse wood top with sapwood with butcher block end grain, 2 1/2" thick food grade oil finish
-Viking induction cooktop integrated into the island
-Kitchen countertop stone is a black soapstone with milky white veining and eased edges
-Viking induction cooktop integrated into the island
-Miele dishwasher
-Wolfe Oven
-Subzero Fridge
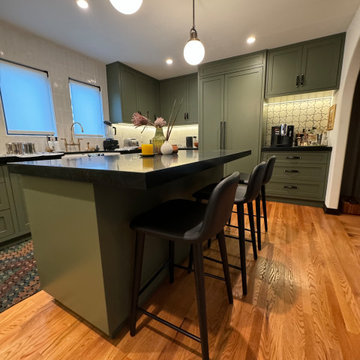
See more details in previous images.
Inspiration for a large french country u-shaped light wood floor kitchen remodel in Los Angeles with an undermount sink, recessed-panel cabinets, green cabinets, quartzite countertops, black backsplash, ceramic backsplash, an island and black countertops
Inspiration for a large french country u-shaped light wood floor kitchen remodel in Los Angeles with an undermount sink, recessed-panel cabinets, green cabinets, quartzite countertops, black backsplash, ceramic backsplash, an island and black countertops
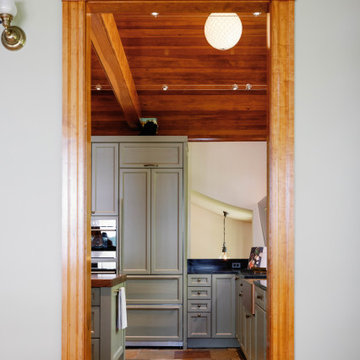
In this 19th century historic property, our team recently completed a high end kitchen renovation.
Details:
-Cabinets came from Kenwood Kitchens and have integral Hafele Lighting incorporated into them
-Cabinet Color is "Vintage Split Pea"
-All doors and drawers are soft close
-Island has a Grouthouse wood top with sapwood with butcher block end grain, 2 1/2" thick food grade oil finish
-Viking induction cooktop integrated into the island
-Kitchen countertop stone is a black soapstone with milky white veining and eased edges
-Viking induction cooktop integrated into the island
-Miele dishwasher
-Wolfe Oven
-Subzero Fridge
U-Shaped Kitchen with Green Cabinets and Black Backsplash Ideas
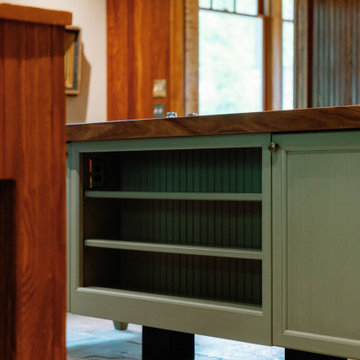
In this 19th century historic property, our team recently completed a high end kitchen renovation.
Details:
-Cabinets came from Kenwood Kitchens and have integral Hafele Lighting incorporated into them
-Cabinet Color is "Vintage Split Pea"
-All doors and drawers are soft close
-Island has a Grouthouse wood top with sapwood with butcher block end grain, 2 1/2" thick food grade oil finish
-Viking induction cooktop integrated into the island
-Kitchen countertop stone is a black soapstone with milky white veining and eased edges
-Viking induction cooktop integrated into the island
-Miele dishwasher
-Wolfe Oven
-Subzero Fridge
1





