U-Shaped Kitchen with Medium Tone Wood Cabinets and Quartz Countertops Ideas
Refine by:
Budget
Sort by:Popular Today
1 - 20 of 596 photos
Item 1 of 5

In our world of kitchen design, it’s lovely to see all the varieties of styles come to life. From traditional to modern, and everything in between, we love to design a broad spectrum. Here, we present a two-tone modern kitchen that has used materials in a fresh and eye-catching way. With a mix of finishes, it blends perfectly together to create a space that flows and is the pulsating heart of the home.
With the main cooking island and gorgeous prep wall, the cook has plenty of space to work. The second island is perfect for seating – the three materials interacting seamlessly, we have the main white material covering the cabinets, a short grey table for the kids, and a taller walnut top for adults to sit and stand while sipping some wine! I mean, who wouldn’t want to spend time in this kitchen?!
Cabinetry
With a tuxedo trend look, we used Cabico Elmwood New Haven door style, walnut vertical grain in a natural matte finish. The white cabinets over the sink are the Ventura MDF door in a White Diamond Gloss finish.
Countertops
The white counters on the perimeter and on both islands are from Caesarstone in a Frosty Carrina finish, and the added bar on the second countertop is a custom walnut top (made by the homeowner!) with a shorter seated table made from Caesarstone’s Raw Concrete.
Backsplash
The stone is from Marble Systems from the Mod Glam Collection, Blocks – Glacier honed, in Snow White polished finish, and added Brass.
Fixtures
A Blanco Precis Silgranit Cascade Super Single Bowl Kitchen Sink in White works perfect with the counters. A Waterstone transitional pulldown faucet in New Bronze is complemented by matching water dispenser, soap dispenser, and air switch. The cabinet hardware is from Emtek – their Trinity pulls in brass.
Appliances
The cooktop, oven, steam oven and dishwasher are all from Miele. The dishwashers are paneled with cabinetry material (left/right of the sink) and integrate seamlessly Refrigerator and Freezer columns are from SubZero and we kept the stainless look to break up the walnut some. The microwave is a counter sitting Panasonic with a custom wood trim (made by Cabico) and the vent hood is from Zephyr.

Inspiration for a large 1950s u-shaped porcelain tile, gray floor and vaulted ceiling eat-in kitchen remodel in San Diego with an undermount sink, flat-panel cabinets, medium tone wood cabinets, quartz countertops, blue backsplash, ceramic backsplash, stainless steel appliances and white countertops
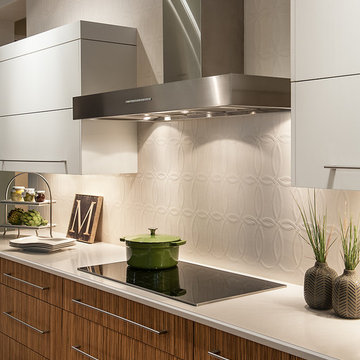
Mark Boisclair
Open concept kitchen - large contemporary u-shaped limestone floor open concept kitchen idea in Phoenix with an undermount sink, flat-panel cabinets, medium tone wood cabinets, quartz countertops, white backsplash, stainless steel appliances and an island
Open concept kitchen - large contemporary u-shaped limestone floor open concept kitchen idea in Phoenix with an undermount sink, flat-panel cabinets, medium tone wood cabinets, quartz countertops, white backsplash, stainless steel appliances and an island
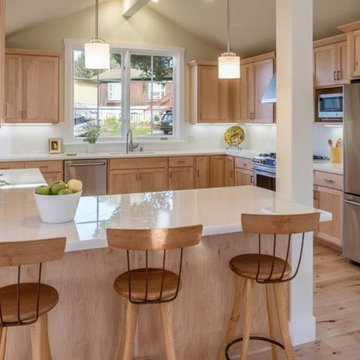
Example of a mid-sized transitional u-shaped light wood floor and brown floor eat-in kitchen design in Other with an undermount sink, shaker cabinets, medium tone wood cabinets, quartz countertops, white backsplash, porcelain backsplash, stainless steel appliances, a peninsula and white countertops
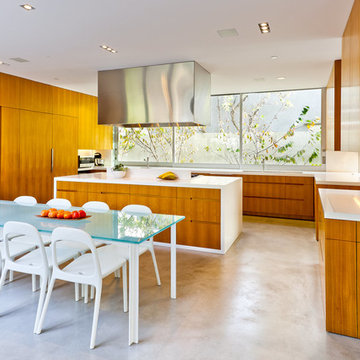
William Short
Example of a large minimalist u-shaped concrete floor eat-in kitchen design in Los Angeles with an undermount sink, flat-panel cabinets, medium tone wood cabinets, quartz countertops, multicolored backsplash, mosaic tile backsplash, stainless steel appliances and an island
Example of a large minimalist u-shaped concrete floor eat-in kitchen design in Los Angeles with an undermount sink, flat-panel cabinets, medium tone wood cabinets, quartz countertops, multicolored backsplash, mosaic tile backsplash, stainless steel appliances and an island
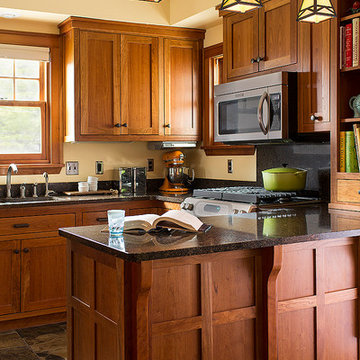
Craftsman details abound in this updated kitchen. Custom cherry cabinets were left unstained to highlight their natural grain and color and period light fixtures hang over quartz counter tops. With an efficient layout, this kitchen is now able to handle the needs of a serious cook and a large family.
Eric & Chelsea Eul Photography
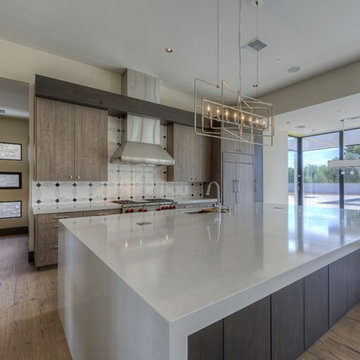
Inspiration for a large modern u-shaped medium tone wood floor open concept kitchen remodel in Phoenix with a double-bowl sink, flat-panel cabinets, medium tone wood cabinets, quartz countertops, white backsplash, stone tile backsplash, paneled appliances and an island
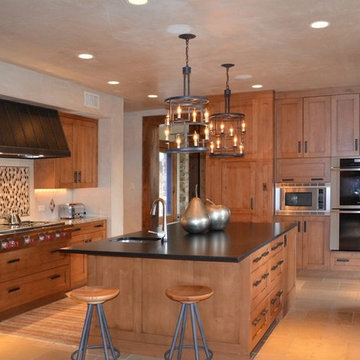
Mountain modern kitchen with a fun sense of style.
Example of a large transitional u-shaped medium tone wood floor enclosed kitchen design in Denver with an undermount sink, shaker cabinets, medium tone wood cabinets, quartz countertops, beige backsplash, stainless steel appliances and an island
Example of a large transitional u-shaped medium tone wood floor enclosed kitchen design in Denver with an undermount sink, shaker cabinets, medium tone wood cabinets, quartz countertops, beige backsplash, stainless steel appliances and an island

Photography by Living Maui Media
Open concept kitchen - large tropical u-shaped limestone floor open concept kitchen idea in Hawaii with an undermount sink, flat-panel cabinets, medium tone wood cabinets, quartz countertops, blue backsplash, glass tile backsplash, paneled appliances and an island
Open concept kitchen - large tropical u-shaped limestone floor open concept kitchen idea in Hawaii with an undermount sink, flat-panel cabinets, medium tone wood cabinets, quartz countertops, blue backsplash, glass tile backsplash, paneled appliances and an island
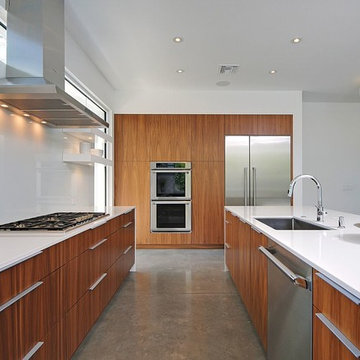
RIckie Agapito - aofotos.com
Eat-in kitchen - large modern u-shaped concrete floor eat-in kitchen idea in Orlando with an undermount sink, flat-panel cabinets, medium tone wood cabinets, quartz countertops, white backsplash, glass sheet backsplash, white appliances and an island
Eat-in kitchen - large modern u-shaped concrete floor eat-in kitchen idea in Orlando with an undermount sink, flat-panel cabinets, medium tone wood cabinets, quartz countertops, white backsplash, glass sheet backsplash, white appliances and an island
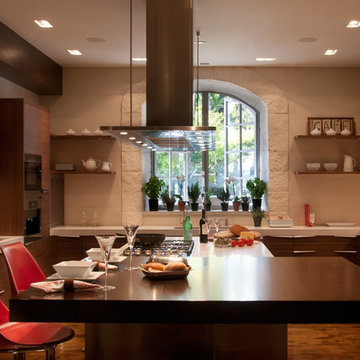
Photography Birte Reimer, art Norman Kulkin
Large trendy u-shaped medium tone wood floor eat-in kitchen photo in Los Angeles with a double-bowl sink, flat-panel cabinets, medium tone wood cabinets, quartz countertops, beige backsplash, metal backsplash, paneled appliances and an island
Large trendy u-shaped medium tone wood floor eat-in kitchen photo in Los Angeles with a double-bowl sink, flat-panel cabinets, medium tone wood cabinets, quartz countertops, beige backsplash, metal backsplash, paneled appliances and an island
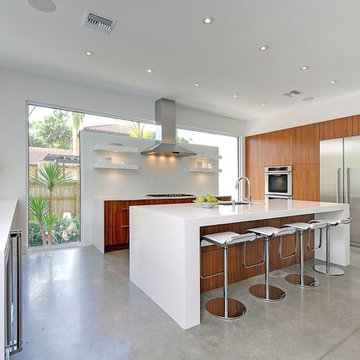
RIckie Agapito - aofotos.com
E2 Homes
Green Apple Architecture
S & W Kitchens
Large minimalist u-shaped concrete floor open concept kitchen photo in Orlando with an undermount sink, glass-front cabinets, medium tone wood cabinets, quartz countertops, yellow backsplash, glass sheet backsplash, white appliances and an island
Large minimalist u-shaped concrete floor open concept kitchen photo in Orlando with an undermount sink, glass-front cabinets, medium tone wood cabinets, quartz countertops, yellow backsplash, glass sheet backsplash, white appliances and an island
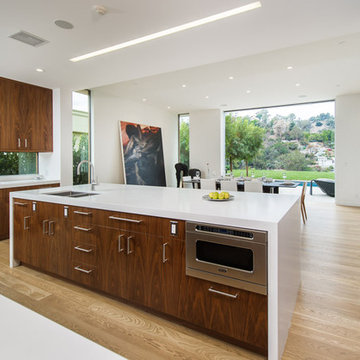
Open concept kitchen - large contemporary u-shaped light wood floor open concept kitchen idea in Los Angeles with an undermount sink, flat-panel cabinets, medium tone wood cabinets, quartz countertops, white backsplash, ceramic backsplash, stainless steel appliances and an island
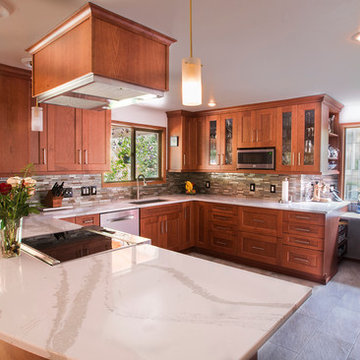
Complete Kitchen remodel with upgraded Bellmont 1900 Series Cabinets in Birch. The Countertops are Brittanica Quartz by Cambria. A much larger curved extension was added to the Peninsula countertop. New Tile floors in Fitch Cloud were added to the floors. A new mosaic horizontal backsplash complements the colors in the Brittanica countertops and cabinets. A Blanco composite Sink with a Moen Arbor Faucet upgraded the sink area. New lighting and upgraded vent with custom shroud and trim were added to complete this amazing new kitchen.
Photography By Shane Michaels
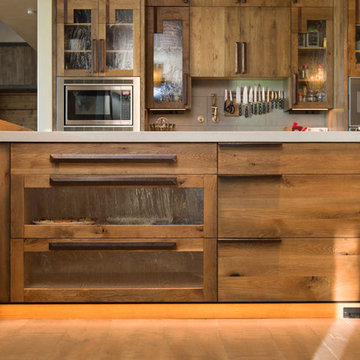
Jon M Photography
Inspiration for a large industrial u-shaped light wood floor eat-in kitchen remodel in Other with shaker cabinets, medium tone wood cabinets, quartz countertops, white backsplash, ceramic backsplash, stainless steel appliances and two islands
Inspiration for a large industrial u-shaped light wood floor eat-in kitchen remodel in Other with shaker cabinets, medium tone wood cabinets, quartz countertops, white backsplash, ceramic backsplash, stainless steel appliances and two islands

Butler's Pantry
Builder: Stone Acorn / Designer: Cheryl Carpenter w/ Poggenpohl
Photo by: Samantha Garrido
Large transitional u-shaped dark wood floor kitchen pantry photo in Houston with an undermount sink, flat-panel cabinets, medium tone wood cabinets, paneled appliances, no island, quartz countertops, multicolored backsplash and mosaic tile backsplash
Large transitional u-shaped dark wood floor kitchen pantry photo in Houston with an undermount sink, flat-panel cabinets, medium tone wood cabinets, paneled appliances, no island, quartz countertops, multicolored backsplash and mosaic tile backsplash
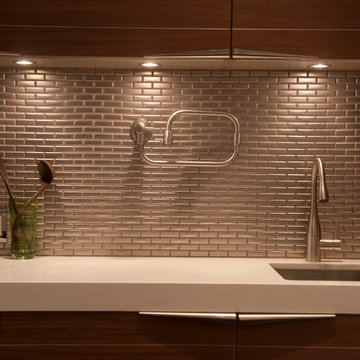
Photography Birte Reimer
Eat-in kitchen - large contemporary u-shaped medium tone wood floor eat-in kitchen idea in Los Angeles with a single-bowl sink, flat-panel cabinets, medium tone wood cabinets, quartz countertops, metallic backsplash, metal backsplash and paneled appliances
Eat-in kitchen - large contemporary u-shaped medium tone wood floor eat-in kitchen idea in Los Angeles with a single-bowl sink, flat-panel cabinets, medium tone wood cabinets, quartz countertops, metallic backsplash, metal backsplash and paneled appliances
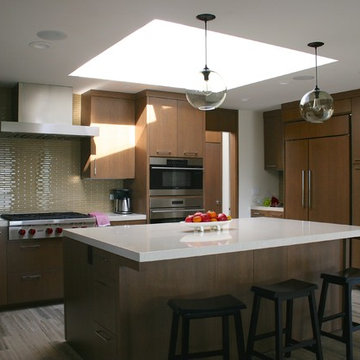
Mary Jo Fiorella
Inspiration for a large modern u-shaped travertine floor open concept kitchen remodel in San Francisco with an undermount sink, flat-panel cabinets, medium tone wood cabinets, quartz countertops, glass tile backsplash, paneled appliances and an island
Inspiration for a large modern u-shaped travertine floor open concept kitchen remodel in San Francisco with an undermount sink, flat-panel cabinets, medium tone wood cabinets, quartz countertops, glass tile backsplash, paneled appliances and an island
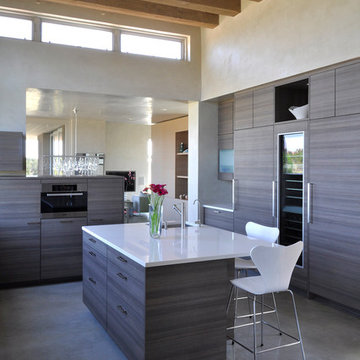
New home in Santa Fe, NM. Spacious kitchen with exposed beams, hard trowel plaster walls and poured concrete floors. Full overlay cabinets, Cesarstone countertop with undermount sink and pull-out faucet.
U-Shaped Kitchen with Medium Tone Wood Cabinets and Quartz Countertops Ideas
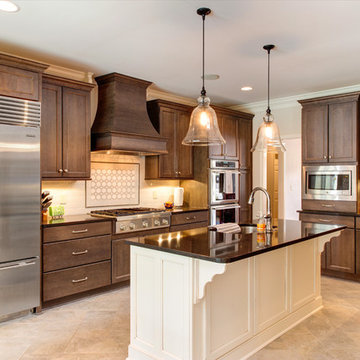
Photos by Brendon Pinola
This spacious kitchen features Wellborn cabinets and Silestone countertops. Wellborn's Millbrook maple in Drift is on the perimeter and Glacier Java is on the island. Dreis Silestone counters are a beautiful contrast with the light colored island. Bossy Gray subway tiles from Crossville look amazing on the backsplash with a decorative accent piece over the commercial style cooktop. A decorative wood hood and gorgeous Sub Zero refrigerator make the side wall an amazing focal point. This client has plenty of room to serve, prepare, and entertain in their new kitchen!
1





