U-Shaped Kitchen with Flat-Panel Cabinets Ideas
Refine by:
Budget
Sort by:Popular Today
461 - 480 of 87,598 photos
Item 1 of 3
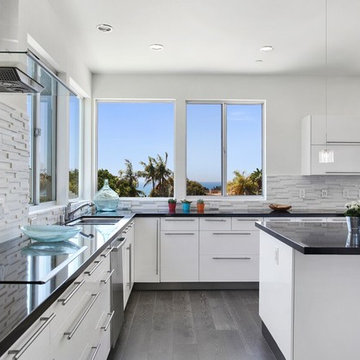
PC: Jeri Koegel Photography
Eat-in kitchen - mid-sized contemporary u-shaped dark wood floor and gray floor eat-in kitchen idea in Orange County with an undermount sink, flat-panel cabinets, white cabinets, white backsplash, stone tile backsplash, stainless steel appliances, an island, quartz countertops and gray countertops
Eat-in kitchen - mid-sized contemporary u-shaped dark wood floor and gray floor eat-in kitchen idea in Orange County with an undermount sink, flat-panel cabinets, white cabinets, white backsplash, stone tile backsplash, stainless steel appliances, an island, quartz countertops and gray countertops
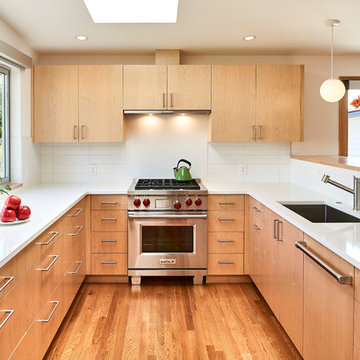
Mid-sized mid-century modern u-shaped medium tone wood floor and brown floor kitchen photo in Seattle with an undermount sink, flat-panel cabinets, light wood cabinets, white backsplash, subway tile backsplash, paneled appliances, white countertops and a peninsula
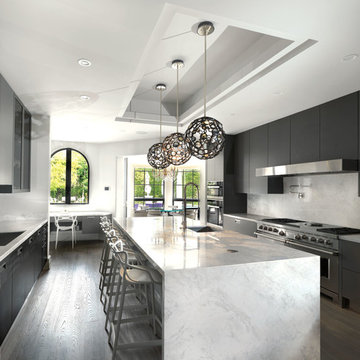
Example of a large minimalist u-shaped dark wood floor and brown floor open concept kitchen design in Los Angeles with an undermount sink, flat-panel cabinets, gray cabinets, marble countertops, gray backsplash, marble backsplash, stainless steel appliances, an island and gray countertops
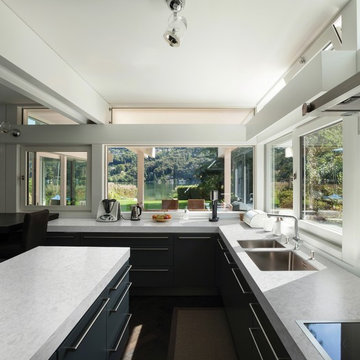
Example of a mid-sized trendy u-shaped dark wood floor and brown floor open concept kitchen design in Portland with a double-bowl sink, flat-panel cabinets, black cabinets, solid surface countertops and an island

The Kitchen exemplifies the idea of creating a medley of Eastern and Western influences brought together by contemporary design. A subdued color palette, rich in texture variety, give this kitchen its character. The range hood clad in black Venetian Plaster, takes its inspiration from ideas expounded by the traditional Japanese aesthetic principals of wabi sabi, which values transience and imperfection.

Example of a mid-sized 1950s u-shaped laminate floor and beige floor open concept kitchen design in San Diego with a farmhouse sink, flat-panel cabinets, medium tone wood cabinets, marble countertops, white backsplash, ceramic backsplash, stainless steel appliances, an island and white countertops

White oak flooring, walnut cabinetry, white quartzite countertops, stainless appliances, white inset wall cabinets
Example of a large danish u-shaped light wood floor open concept kitchen design in Denver with an undermount sink, flat-panel cabinets, medium tone wood cabinets, quartzite countertops, white backsplash, ceramic backsplash, stainless steel appliances, an island and white countertops
Example of a large danish u-shaped light wood floor open concept kitchen design in Denver with an undermount sink, flat-panel cabinets, medium tone wood cabinets, quartzite countertops, white backsplash, ceramic backsplash, stainless steel appliances, an island and white countertops
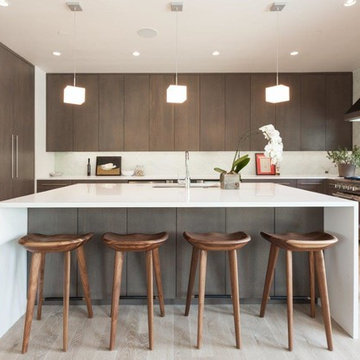
Inspiration for a large modern u-shaped light wood floor and brown floor eat-in kitchen remodel in Other with flat-panel cabinets, stainless steel appliances, an island, brown cabinets and blue backsplash
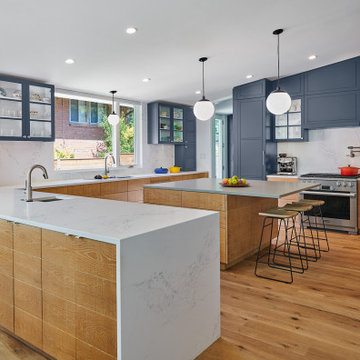
Inspiration for a large 1950s u-shaped light wood floor and vaulted ceiling kitchen remodel in DC Metro with an undermount sink, flat-panel cabinets, light wood cabinets, quartz countertops, white backsplash, quartz backsplash and an island
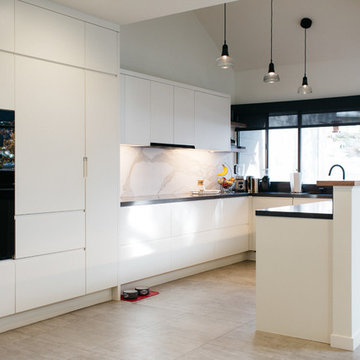
Example of a mid-sized minimalist u-shaped ceramic tile open concept kitchen design in Salt Lake City with flat-panel cabinets, white cabinets, solid surface countertops, white backsplash, stone slab backsplash, black appliances and an island
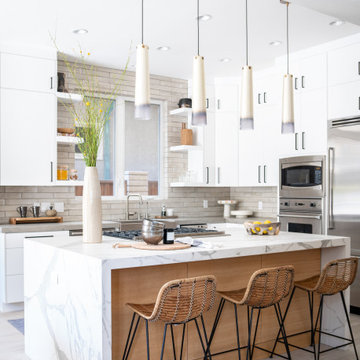
Kitchen - contemporary u-shaped light wood floor and beige floor kitchen idea in Orange County with a farmhouse sink, flat-panel cabinets, white cabinets, white backsplash, stainless steel appliances and multicolored countertops

Tiled kitchen with birch cabinetry opens to outdoor dining beyond windows. Entry with stair to second floor and dining room.
Inspiration for a mid-sized mediterranean u-shaped concrete floor and gray floor open concept kitchen remodel in Los Angeles with an undermount sink, flat-panel cabinets, light wood cabinets, quartzite countertops, beige backsplash, ceramic backsplash, stainless steel appliances, an island and beige countertops
Inspiration for a mid-sized mediterranean u-shaped concrete floor and gray floor open concept kitchen remodel in Los Angeles with an undermount sink, flat-panel cabinets, light wood cabinets, quartzite countertops, beige backsplash, ceramic backsplash, stainless steel appliances, an island and beige countertops

Kitchen with Walnut cabinets, Black Mist Granite counters, and Limestone tile backsplash.
Example of a small trendy u-shaped porcelain tile and beige floor eat-in kitchen design in Denver with a single-bowl sink, flat-panel cabinets, brown cabinets, granite countertops, gray backsplash, limestone backsplash, stainless steel appliances, an island and black countertops
Example of a small trendy u-shaped porcelain tile and beige floor eat-in kitchen design in Denver with a single-bowl sink, flat-panel cabinets, brown cabinets, granite countertops, gray backsplash, limestone backsplash, stainless steel appliances, an island and black countertops
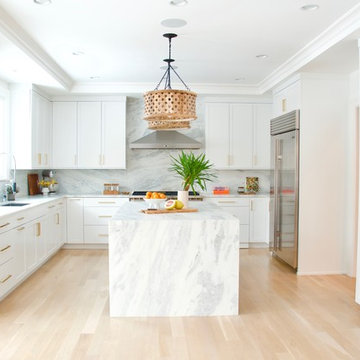
DENISE DAVIES
Example of a mid-sized trendy u-shaped light wood floor and beige floor open concept kitchen design in New York with flat-panel cabinets, medium tone wood cabinets, soapstone countertops, gray backsplash, an island, an undermount sink, stone slab backsplash and stainless steel appliances
Example of a mid-sized trendy u-shaped light wood floor and beige floor open concept kitchen design in New York with flat-panel cabinets, medium tone wood cabinets, soapstone countertops, gray backsplash, an island, an undermount sink, stone slab backsplash and stainless steel appliances

Inspiration for a tropical u-shaped concrete floor, brown floor, exposed beam and vaulted ceiling kitchen remodel in Austin with a farmhouse sink, flat-panel cabinets, white cabinets, white backsplash, stainless steel appliances, an island and gray countertops

Winner of the 2018 Tour of Homes Best Remodel, this whole house re-design of a 1963 Bennet & Johnson mid-century raised ranch home is a beautiful example of the magic we can weave through the application of more sustainable modern design principles to existing spaces.
We worked closely with our client on extensive updates to create a modernized MCM gem.
Extensive alterations include:
- a completely redesigned floor plan to promote a more intuitive flow throughout
- vaulted the ceilings over the great room to create an amazing entrance and feeling of inspired openness
- redesigned entry and driveway to be more inviting and welcoming as well as to experientially set the mid-century modern stage
- the removal of a visually disruptive load bearing central wall and chimney system that formerly partitioned the homes’ entry, dining, kitchen and living rooms from each other
- added clerestory windows above the new kitchen to accentuate the new vaulted ceiling line and create a greater visual continuation of indoor to outdoor space
- drastically increased the access to natural light by increasing window sizes and opening up the floor plan
- placed natural wood elements throughout to provide a calming palette and cohesive Pacific Northwest feel
- incorporated Universal Design principles to make the home Aging In Place ready with wide hallways and accessible spaces, including single-floor living if needed
- moved and completely redesigned the stairway to work for the home’s occupants and be a part of the cohesive design aesthetic
- mixed custom tile layouts with more traditional tiling to create fun and playful visual experiences
- custom designed and sourced MCM specific elements such as the entry screen, cabinetry and lighting
- development of the downstairs for potential future use by an assisted living caretaker
- energy efficiency upgrades seamlessly woven in with much improved insulation, ductless mini splits and solar gain
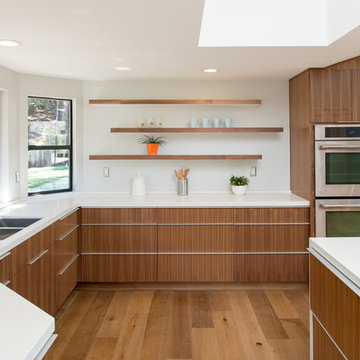
Custom walnut cabinetry and floating shelves.
Jenn Air JJW2830WS double convection oven
EPCO aluminum drawer pulls, Quartz countertops from ONE Quartz SIMPLY WHITE
NQ76. Minimal backsplash with simple a 1" quartz curb.
Flooring is European oak in a UV oil finish by Amazon wood flooring - Modani series
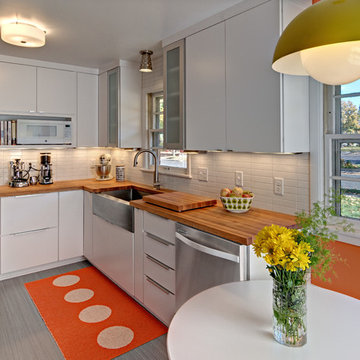
Ehlen Creative Communications
Inspiration for a small 1950s u-shaped linoleum floor eat-in kitchen remodel in Minneapolis with a farmhouse sink, flat-panel cabinets, white cabinets, wood countertops, white backsplash, ceramic backsplash, no island and stainless steel appliances
Inspiration for a small 1950s u-shaped linoleum floor eat-in kitchen remodel in Minneapolis with a farmhouse sink, flat-panel cabinets, white cabinets, wood countertops, white backsplash, ceramic backsplash, no island and stainless steel appliances
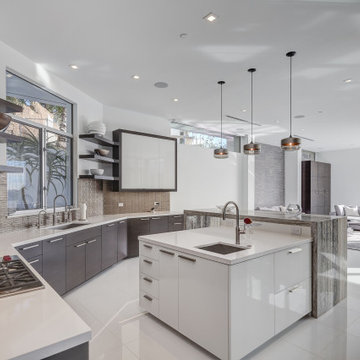
Inspiration for a contemporary u-shaped white floor open concept kitchen remodel in Los Angeles with an undermount sink, flat-panel cabinets, brown cabinets, gray backsplash, white countertops and an island
U-Shaped Kitchen with Flat-Panel Cabinets Ideas
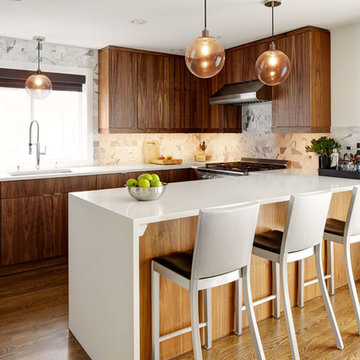
Photos by Alex Hayden Photography
Trendy u-shaped medium tone wood floor and beige floor kitchen photo in Seattle with an undermount sink, flat-panel cabinets, quartzite countertops, marble backsplash, paneled appliances, a peninsula, dark wood cabinets and multicolored backsplash
Trendy u-shaped medium tone wood floor and beige floor kitchen photo in Seattle with an undermount sink, flat-panel cabinets, quartzite countertops, marble backsplash, paneled appliances, a peninsula, dark wood cabinets and multicolored backsplash
24





