Slate Floor U-Shaped Kitchen with Shaker Cabinets and Wood Countertops Ideas
Refine by:
Budget
Sort by:Popular Today
1 - 20 of 84 photos
Item 1 of 5

Donna Grimes, Serenity Design (Interior Design)
Sam Oberter Photography LLC
2012 Design Excellence Award, Residential Design+Build Magazine
2011 Watermark Award
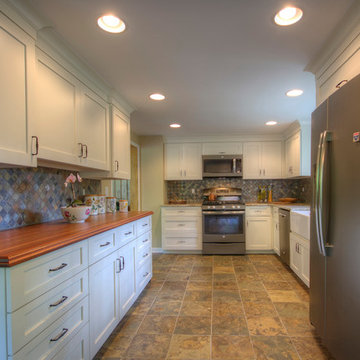
Mid-sized arts and crafts u-shaped slate floor enclosed kitchen photo in Philadelphia with a farmhouse sink, shaker cabinets, white cabinets, wood countertops, multicolored backsplash, stone tile backsplash, stainless steel appliances and no island
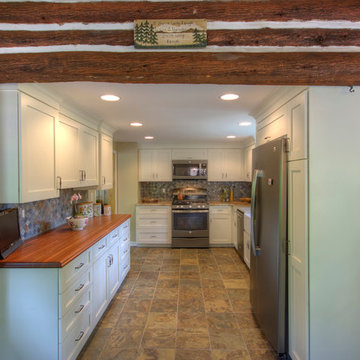
Enclosed kitchen - mid-sized rustic u-shaped slate floor enclosed kitchen idea in Philadelphia with a farmhouse sink, shaker cabinets, white cabinets, wood countertops, multicolored backsplash, stone tile backsplash, stainless steel appliances and no island
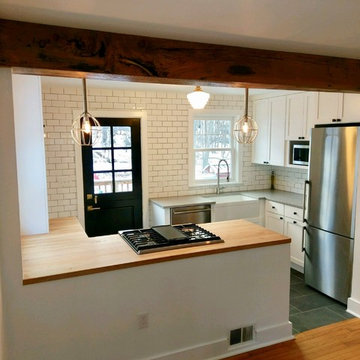
Modern Kitchen w/ White Shaker Painted Cabinets by Cabico Essence w/ Caesarstone Sleek Concrete Quartz Countertops, Maple Butcher Block Countertops, and Black Hardware
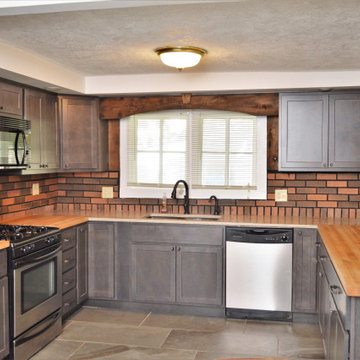
Cabinet Brand: BaileyTown USA
Wood Species: Maple
Cabinet Finish: Slate
Door Style: Chesapeake
Counter top: John Boos Butcher Block, Hard Rock Maple, Oil finish
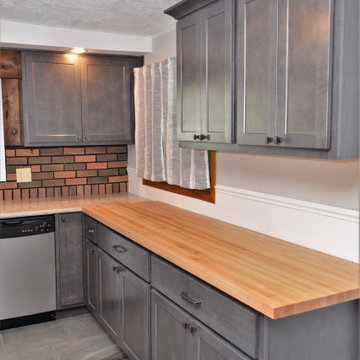
Cabinet Brand: BaileyTown USA
Wood Species: Maple
Cabinet Finish: Slate
Door Style: Chesapeake
Counter top: John Boos Butcher Block, Hard Rock Maple, Oil finish
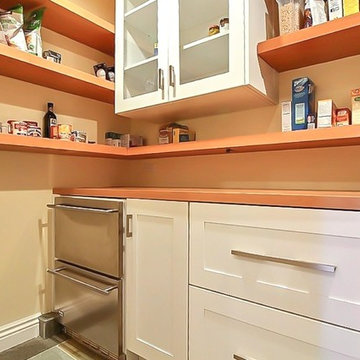
Walk-in pantry with built-in under-counter refrigeration and freezer, with 2-wall floating shelves and shaker white cabinetry.
Enclosed kitchen - mid-sized transitional u-shaped slate floor and green floor enclosed kitchen idea in San Francisco with shaker cabinets, white cabinets, wood countertops, yellow backsplash, stone tile backsplash, stainless steel appliances and an island
Enclosed kitchen - mid-sized transitional u-shaped slate floor and green floor enclosed kitchen idea in San Francisco with shaker cabinets, white cabinets, wood countertops, yellow backsplash, stone tile backsplash, stainless steel appliances and an island
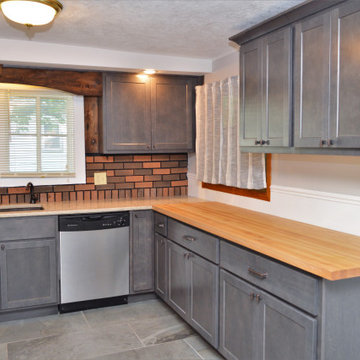
Cabinet Brand: BaileyTown USA
Wood Species: Maple
Cabinet Finish: Slate
Door Style: Chesapeake
Counter top: John Boos Butcher Block, Hard Rock Maple, Oil finish

Kitchen renovation on Boston's North Shore.
Photo: Corey Nickerson
Example of a large transitional u-shaped slate floor and gray floor eat-in kitchen design in Boston with an undermount sink, white cabinets, wood countertops, gray backsplash, stone tile backsplash, stainless steel appliances, an island and shaker cabinets
Example of a large transitional u-shaped slate floor and gray floor eat-in kitchen design in Boston with an undermount sink, white cabinets, wood countertops, gray backsplash, stone tile backsplash, stainless steel appliances, an island and shaker cabinets
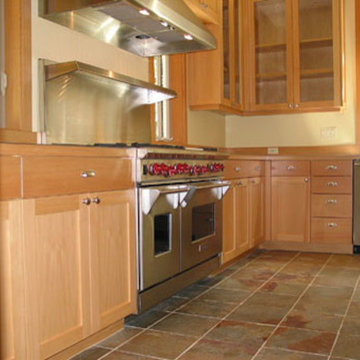
Example of a mid-sized classic u-shaped slate floor and brown floor kitchen design in Seattle with shaker cabinets, light wood cabinets, stainless steel appliances, an island and wood countertops
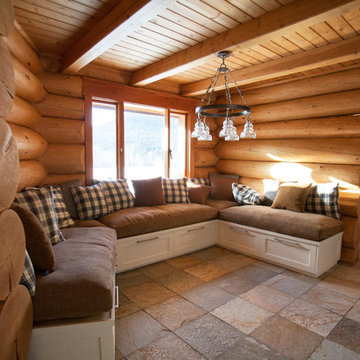
Ava Famili
Eat-in kitchen - large rustic u-shaped slate floor eat-in kitchen idea in Vancouver with a farmhouse sink, shaker cabinets, white cabinets, wood countertops, stainless steel appliances and an island
Eat-in kitchen - large rustic u-shaped slate floor eat-in kitchen idea in Vancouver with a farmhouse sink, shaker cabinets, white cabinets, wood countertops, stainless steel appliances and an island
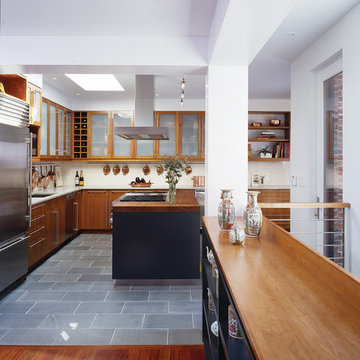
Example of a large minimalist u-shaped slate floor and gray floor enclosed kitchen design in Montreal with an undermount sink, shaker cabinets, medium tone wood cabinets, wood countertops, white backsplash, ceramic backsplash, stainless steel appliances and an island
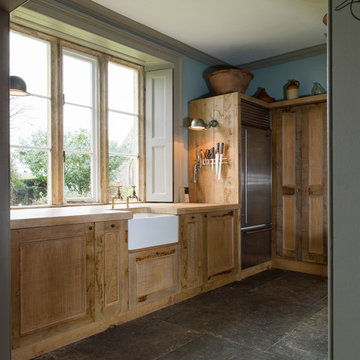
Industrial chic rustic kitchen in Wiltshire featuring reclaimed wood and french oak cabinets, stainless steel appliances a submerged Belfast ceramic white sink, with large reclaimed oak larder and a slab tiled floor.
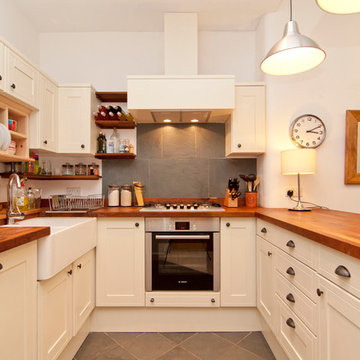
Eat-in kitchen - small u-shaped slate floor eat-in kitchen idea in Edinburgh with a farmhouse sink, shaker cabinets, beige cabinets, wood countertops, gray backsplash, stone tile backsplash, stainless steel appliances and a peninsula
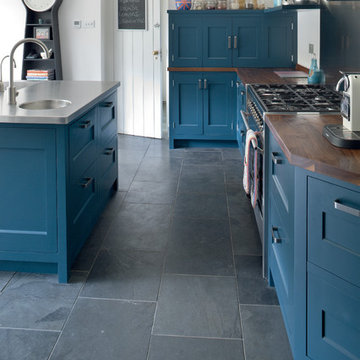
A Striking hand painted blue kitchen, designed for a busy Surrey family. The stark contrast of industrial stainless steel and wooden surfaces against the deep blue units create a statement kitchen. All brought together with matching stainless steel appliances.
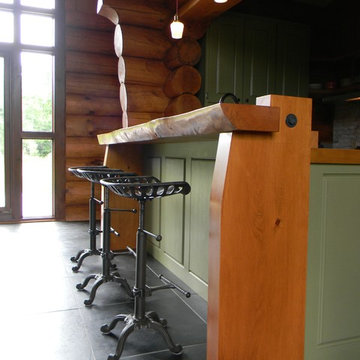
Marie-Hélène Bilodeau
Open concept kitchen - mid-sized rustic u-shaped slate floor open concept kitchen idea in Montreal with a single-bowl sink, shaker cabinets, green cabinets, gray backsplash, stone tile backsplash, stainless steel appliances, a peninsula and wood countertops
Open concept kitchen - mid-sized rustic u-shaped slate floor open concept kitchen idea in Montreal with a single-bowl sink, shaker cabinets, green cabinets, gray backsplash, stone tile backsplash, stainless steel appliances, a peninsula and wood countertops
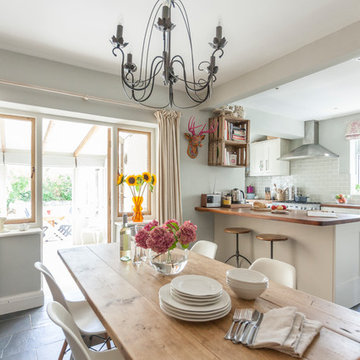
William Goddard
Inspiration for a mid-sized transitional u-shaped gray floor and slate floor eat-in kitchen remodel in Other with shaker cabinets, white cabinets, gray backsplash, subway tile backsplash, a peninsula and wood countertops
Inspiration for a mid-sized transitional u-shaped gray floor and slate floor eat-in kitchen remodel in Other with shaker cabinets, white cabinets, gray backsplash, subway tile backsplash, a peninsula and wood countertops
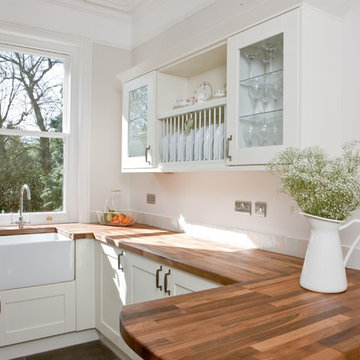
Example of a small classic u-shaped slate floor and black floor enclosed kitchen design in Surrey with a farmhouse sink, shaker cabinets, white cabinets, wood countertops, ceramic backsplash and a peninsula
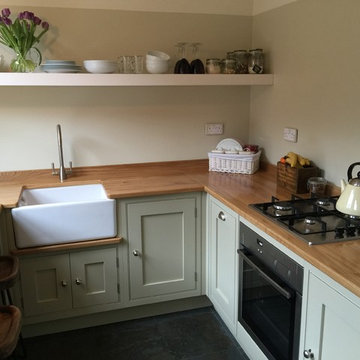
Small elegant u-shaped slate floor enclosed kitchen photo in Other with a farmhouse sink, shaker cabinets, beige cabinets, wood countertops, green backsplash, stainless steel appliances and a peninsula
Slate Floor U-Shaped Kitchen with Shaker Cabinets and Wood Countertops Ideas

This residence was designed to be a rural weekend getaway for a city couple and their children. The idea of ‘The Barn’ was embraced, as the building was intended to be an escape for the family to go and enjoy their horses. The ground floor plan has the ability to completely open up and engage with the sprawling lawn and grounds of the property. This also enables cross ventilation, and the ability of the family’s young children and their friends to run in and out of the building as they please. Cathedral-like ceilings and windows open up to frame views to the paddocks and bushland below.
As a weekend getaway and when other families come to stay, the bunkroom upstairs is generous enough for multiple children. The rooms upstairs also have skylights to watch the clouds go past during the day, and the stars by night. Australian hardwood has been used extensively both internally and externally, to reference the rural setting.
1





