U-Shaped Kitchen with a Farmhouse Sink, Concrete Countertops and White Backsplash Ideas
Refine by:
Budget
Sort by:Popular Today
1 - 20 of 163 photos
Item 1 of 5
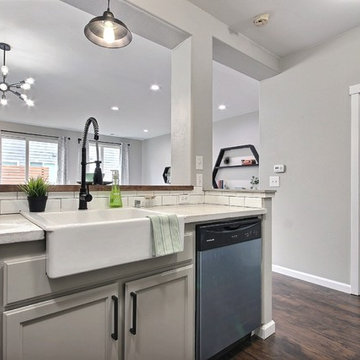
Concrete counter tops, white subway tile backsplash, latte colored cabinets with black hardware. Farmhouse sink with black faucet.
Kitchen - small eclectic u-shaped laminate floor and brown floor kitchen idea in Seattle with a farmhouse sink, beige cabinets, concrete countertops, white backsplash and subway tile backsplash
Kitchen - small eclectic u-shaped laminate floor and brown floor kitchen idea in Seattle with a farmhouse sink, beige cabinets, concrete countertops, white backsplash and subway tile backsplash

Mid-sized farmhouse u-shaped light wood floor and beige floor enclosed kitchen photo in New York with a farmhouse sink, black cabinets, concrete countertops, white backsplash, subway tile backsplash, stainless steel appliances, no island and flat-panel cabinets
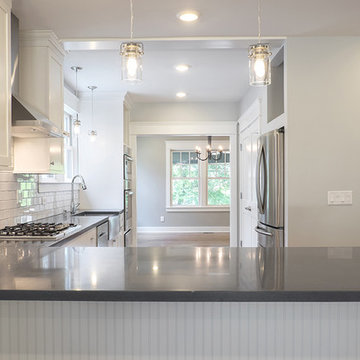
Photography by Sara Rounsavall, Construction by Deep Creek Builders
Open concept kitchen - mid-sized traditional u-shaped medium tone wood floor open concept kitchen idea in Louisville with a farmhouse sink, shaker cabinets, white cabinets, concrete countertops, white backsplash, subway tile backsplash, stainless steel appliances and a peninsula
Open concept kitchen - mid-sized traditional u-shaped medium tone wood floor open concept kitchen idea in Louisville with a farmhouse sink, shaker cabinets, white cabinets, concrete countertops, white backsplash, subway tile backsplash, stainless steel appliances and a peninsula
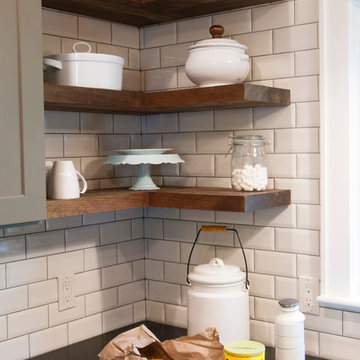
Erik Rank Photography
Example of a mid-sized transitional u-shaped ceramic tile eat-in kitchen design in New York with a farmhouse sink, recessed-panel cabinets, gray cabinets, concrete countertops, white backsplash, subway tile backsplash, stainless steel appliances and a peninsula
Example of a mid-sized transitional u-shaped ceramic tile eat-in kitchen design in New York with a farmhouse sink, recessed-panel cabinets, gray cabinets, concrete countertops, white backsplash, subway tile backsplash, stainless steel appliances and a peninsula
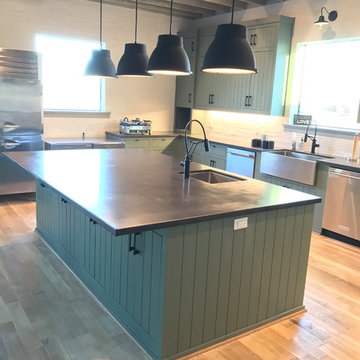
Custom Family lodge with full bar, dual sinks, concrete countertops, wood floors.
Open concept kitchen - huge farmhouse u-shaped light wood floor and beige floor open concept kitchen idea in Dallas with a farmhouse sink, green cabinets, concrete countertops, white backsplash, brick backsplash, stainless steel appliances, an island and shaker cabinets
Open concept kitchen - huge farmhouse u-shaped light wood floor and beige floor open concept kitchen idea in Dallas with a farmhouse sink, green cabinets, concrete countertops, white backsplash, brick backsplash, stainless steel appliances, an island and shaker cabinets
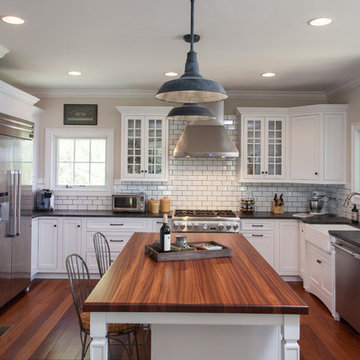
We took this new construction home and turned it into a traditional yet rustic haven. The family is about to enjoy parts of their home in unique and different ways then ever before.
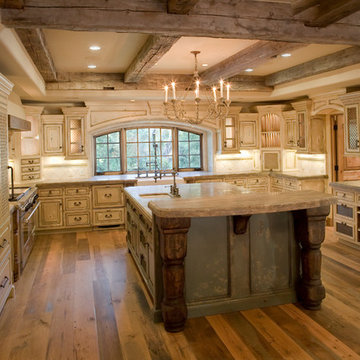
Inspiration for a huge mediterranean u-shaped medium tone wood floor eat-in kitchen remodel in San Francisco with a farmhouse sink, beaded inset cabinets, distressed cabinets, concrete countertops, white backsplash, stone tile backsplash, an island and stainless steel appliances
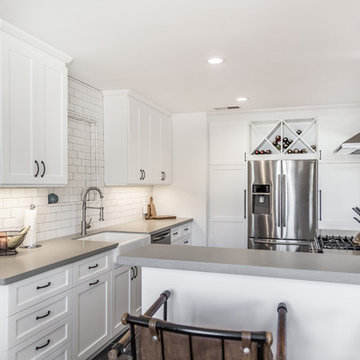
This kitchen now belongs to the owners of a Costa Mesa home. Complete kitchen remodel by the design team at Builder Boy. Cabinets produced by Cabinet Boy, a division of Builder Boy, Inc.
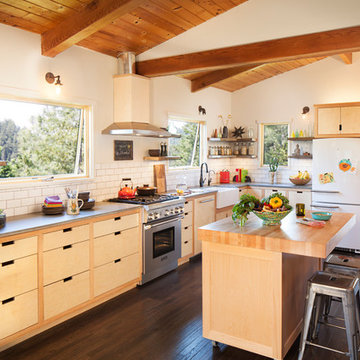
The completely remodeled kitchen is now the focal point of the home. The modern concrete countertops, subway tiles and unique custom cabinets add clean lines and are complemented by the warm and rustic reclaimed wood open shelving. Made with beech and birch wood, the flush inset cabinets feature unique routed pulls and a beaded face frame. The functional butcher block topped island is on wheels and contains several storage drawers.
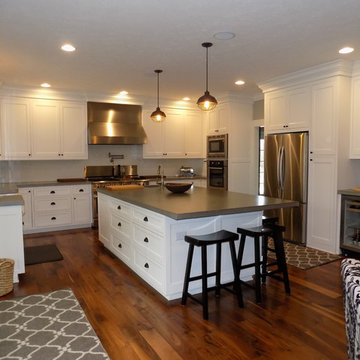
Shelley England
Example of a large trendy u-shaped medium tone wood floor eat-in kitchen design in Columbus with a farmhouse sink, recessed-panel cabinets, white cabinets, concrete countertops, white backsplash, ceramic backsplash, stainless steel appliances and an island
Example of a large trendy u-shaped medium tone wood floor eat-in kitchen design in Columbus with a farmhouse sink, recessed-panel cabinets, white cabinets, concrete countertops, white backsplash, ceramic backsplash, stainless steel appliances and an island
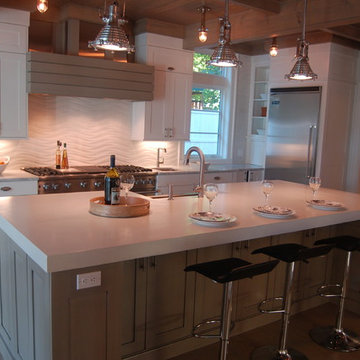
Open concept kitchen - large coastal u-shaped light wood floor open concept kitchen idea in New York with a farmhouse sink, recessed-panel cabinets, white cabinets, concrete countertops, white backsplash, ceramic backsplash, stainless steel appliances and an island
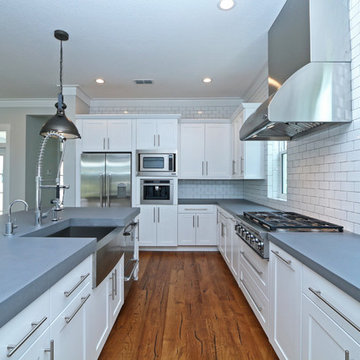
This modern kitchen also features rustic accents and creates a statement kitchen with little use of color. The White receded panel cabinets and subway tile create a fresh backdrop. The precast concrete countertops in gray offer clean contrast and leave the room for the super cool retro and industrial pendant light fixtures and the sliding barn door leading to the pantry. All DNS stainless steel appliances.
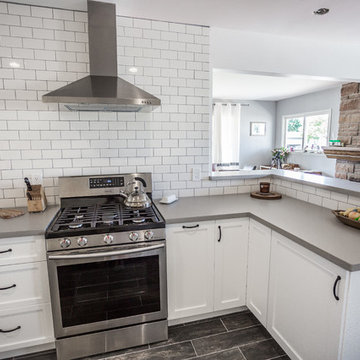
This kitchen now belongs to the owners of a Costa Mesa home. Complete kitchen remodel by the design team at Builder Boy. Cabinets produced by Cabinet Boy, a division of Builder Boy, Inc.
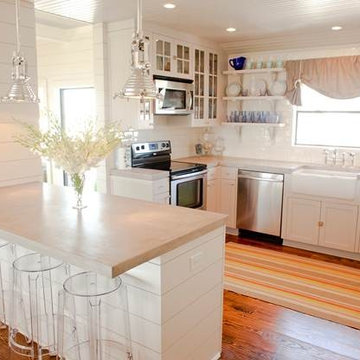
Photos by Troy Covey
Example of a beach style u-shaped kitchen design in Houston with a farmhouse sink, glass-front cabinets, white cabinets, concrete countertops, white backsplash, subway tile backsplash and stainless steel appliances
Example of a beach style u-shaped kitchen design in Houston with a farmhouse sink, glass-front cabinets, white cabinets, concrete countertops, white backsplash, subway tile backsplash and stainless steel appliances
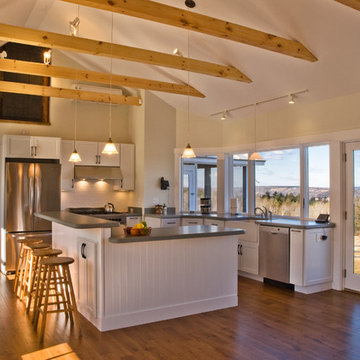
Photography by Richard Barnett.
Inspiration for a large timeless u-shaped medium tone wood floor and brown floor eat-in kitchen remodel in Portland Maine with shaker cabinets, white cabinets, an island, concrete countertops, a farmhouse sink, white backsplash and stainless steel appliances
Inspiration for a large timeless u-shaped medium tone wood floor and brown floor eat-in kitchen remodel in Portland Maine with shaker cabinets, white cabinets, an island, concrete countertops, a farmhouse sink, white backsplash and stainless steel appliances
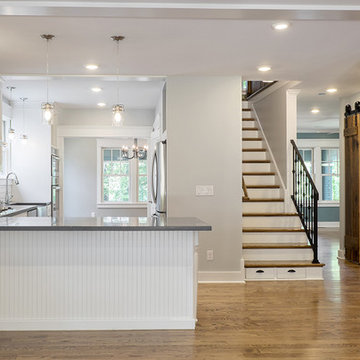
Photography by Sara Rounsavall, Construction by Deep Creek Builders
Mid-sized elegant u-shaped medium tone wood floor open concept kitchen photo in Louisville with a farmhouse sink, shaker cabinets, white cabinets, concrete countertops, white backsplash, subway tile backsplash, stainless steel appliances and a peninsula
Mid-sized elegant u-shaped medium tone wood floor open concept kitchen photo in Louisville with a farmhouse sink, shaker cabinets, white cabinets, concrete countertops, white backsplash, subway tile backsplash, stainless steel appliances and a peninsula
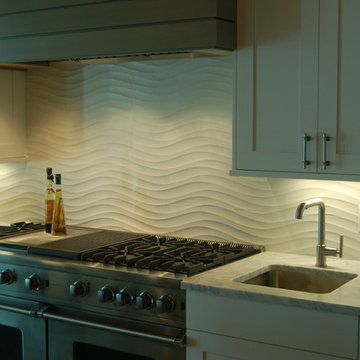
Example of a large beach style u-shaped light wood floor open concept kitchen design in New York with a farmhouse sink, recessed-panel cabinets, white cabinets, concrete countertops, white backsplash, ceramic backsplash, stainless steel appliances and an island
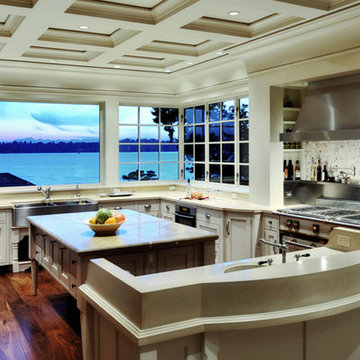
The views from this kitchen required clever uses of space to make room for expansive windows. The resulting bright and cheery space has an abundance of workspace and storage with professional style appliances that make it functional too.
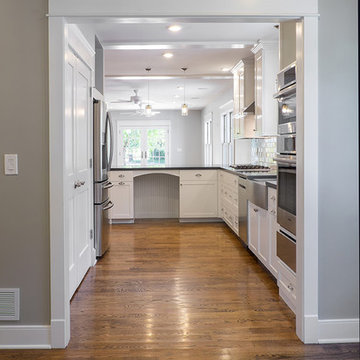
Photography by Sara Rounsavall, Construction by Deep Creek Builders
Inspiration for a mid-sized timeless u-shaped medium tone wood floor open concept kitchen remodel in Louisville with a farmhouse sink, recessed-panel cabinets, white cabinets, concrete countertops, white backsplash, subway tile backsplash, stainless steel appliances and a peninsula
Inspiration for a mid-sized timeless u-shaped medium tone wood floor open concept kitchen remodel in Louisville with a farmhouse sink, recessed-panel cabinets, white cabinets, concrete countertops, white backsplash, subway tile backsplash, stainless steel appliances and a peninsula
U-Shaped Kitchen with a Farmhouse Sink, Concrete Countertops and White Backsplash Ideas
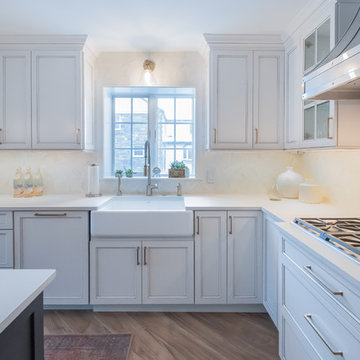
Door Style: Legacy Ogee
Finishes: Snowcap with custom Pewter Glaze on the perimeter
Hardware: Top Knobs, Ascendra collection in Honey Bronze
Countertops: Concrete in Cloudburst, by Caesarstone
1





