Painted Wood Floor U-Shaped Kitchen with Granite Countertops Ideas
Refine by:
Budget
Sort by:Popular Today
1 - 20 of 147 photos
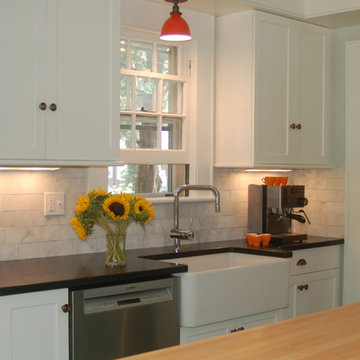
Susan Siburn
Example of a mid-sized classic u-shaped painted wood floor enclosed kitchen design in New York with a farmhouse sink, recessed-panel cabinets, white cabinets, granite countertops, white backsplash, stone tile backsplash, stainless steel appliances and an island
Example of a mid-sized classic u-shaped painted wood floor enclosed kitchen design in New York with a farmhouse sink, recessed-panel cabinets, white cabinets, granite countertops, white backsplash, stone tile backsplash, stainless steel appliances and an island
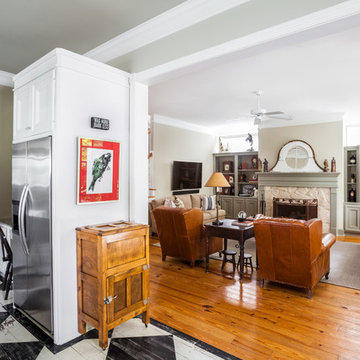
Photographer: Julie Soefer
Example of a large u-shaped painted wood floor open concept kitchen design in Houston with an undermount sink, raised-panel cabinets, white cabinets, granite countertops, white backsplash, subway tile backsplash, stainless steel appliances and an island
Example of a large u-shaped painted wood floor open concept kitchen design in Houston with an undermount sink, raised-panel cabinets, white cabinets, granite countertops, white backsplash, subway tile backsplash, stainless steel appliances and an island
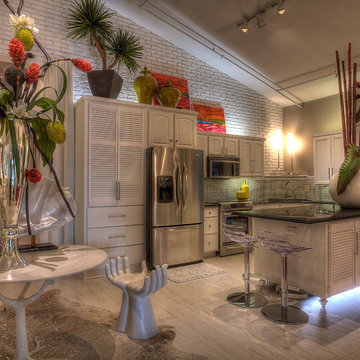
The Design Firm
Eat-in kitchen - contemporary u-shaped painted wood floor eat-in kitchen idea in Houston with an undermount sink, louvered cabinets, white cabinets, granite countertops, glass tile backsplash, stainless steel appliances and an island
Eat-in kitchen - contemporary u-shaped painted wood floor eat-in kitchen idea in Houston with an undermount sink, louvered cabinets, white cabinets, granite countertops, glass tile backsplash, stainless steel appliances and an island
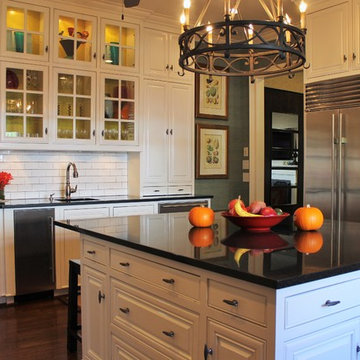
Huge transitional u-shaped painted wood floor enclosed kitchen photo in Other with an undermount sink, raised-panel cabinets, white cabinets, granite countertops, white backsplash, subway tile backsplash, stainless steel appliances and an island
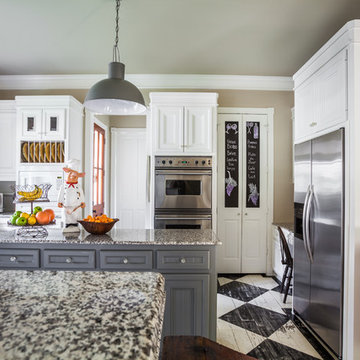
Photographer: Julie Soefer
Open concept kitchen - large u-shaped painted wood floor open concept kitchen idea in Houston with an undermount sink, raised-panel cabinets, white cabinets, granite countertops, white backsplash, subway tile backsplash, stainless steel appliances and an island
Open concept kitchen - large u-shaped painted wood floor open concept kitchen idea in Houston with an undermount sink, raised-panel cabinets, white cabinets, granite countertops, white backsplash, subway tile backsplash, stainless steel appliances and an island
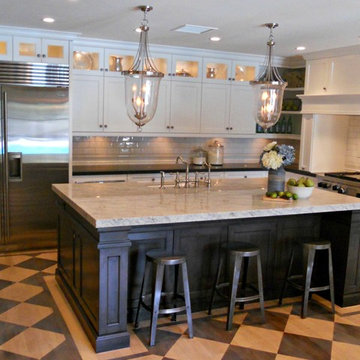
Example of a large classic u-shaped painted wood floor eat-in kitchen design in Phoenix with a farmhouse sink, shaker cabinets, white cabinets, granite countertops, white backsplash, subway tile backsplash and stainless steel appliances
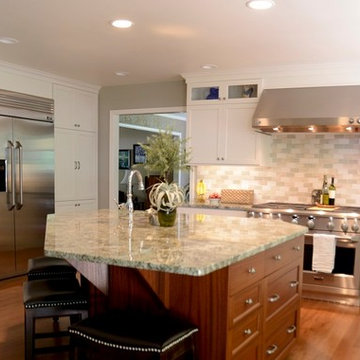
Large transitional u-shaped painted wood floor eat-in kitchen photo in New York with a double-bowl sink, shaker cabinets, white cabinets, granite countertops, green backsplash, subway tile backsplash, stainless steel appliances and an island
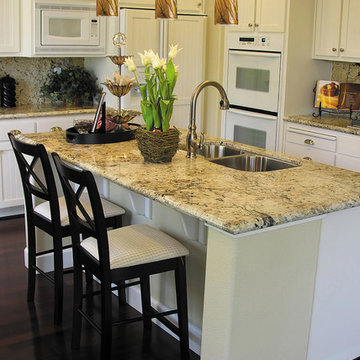
Individuality is what defines this exquisite line of hand blown glass. This ancient technique of fine craftsmanship ensures that quality and originality is at the heart of every piece. Each piece is meticulously hand blown with up to three layers of uncompromising beauty and style. Only skilled craftsmen who uphold the highest standards to ensure a unique identity throughout each layer perform this art. The special technique of layering allows the light to spread evenly across the glass resulting in a warm glow over the entire surface
The glass pendants in this section feature deep rich colors and a heavier hand-crafted look and feel. To achieve this, special pro
Measurements and Information:
1 Light
- 60 watt medium
- Width 5"
- Height 13"
- Satin Nickel finish
- Autumn Orange glass
- Includes 6 feet of clear cord
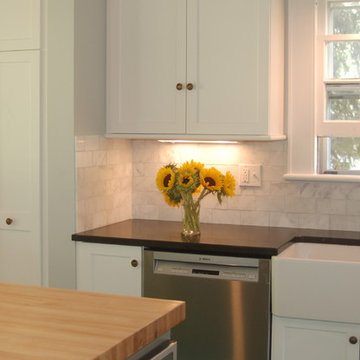
Susan Siburn
Mid-sized elegant u-shaped painted wood floor enclosed kitchen photo in New York with a farmhouse sink, recessed-panel cabinets, white cabinets, granite countertops, white backsplash, stone tile backsplash, stainless steel appliances and an island
Mid-sized elegant u-shaped painted wood floor enclosed kitchen photo in New York with a farmhouse sink, recessed-panel cabinets, white cabinets, granite countertops, white backsplash, stone tile backsplash, stainless steel appliances and an island
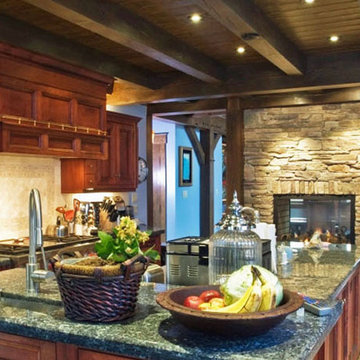
A new kitchen was requested that would bridge with the character of the existing house and would have state-of-the-art equipment. A space plan was created to include a center work island and to make the kitchen more functional.
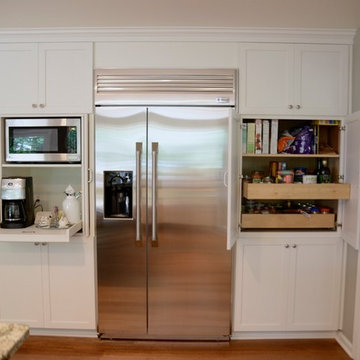
Large transitional u-shaped painted wood floor eat-in kitchen photo in New York with a double-bowl sink, shaker cabinets, white cabinets, granite countertops, green backsplash, subway tile backsplash, stainless steel appliances and an island
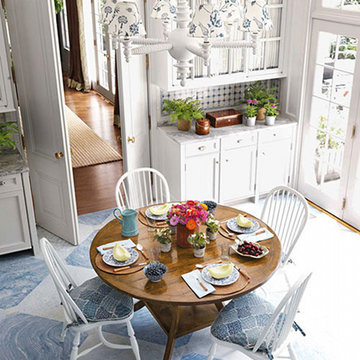
The breakfast area has a classic oak table with white pained chair and cushions that mimic the painted floor. The blue check theme carries into the back-splash of concrete tile. Interior design by Markham Roberts.
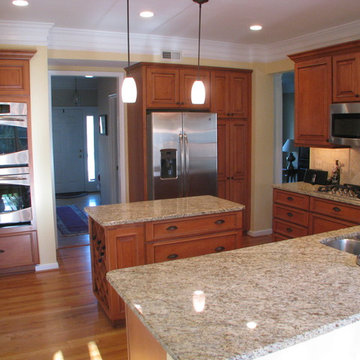
Eat-in kitchen - mid-sized traditional u-shaped painted wood floor eat-in kitchen idea in Richmond with a double-bowl sink, raised-panel cabinets, medium tone wood cabinets, granite countertops, beige backsplash, stone tile backsplash, stainless steel appliances and an island
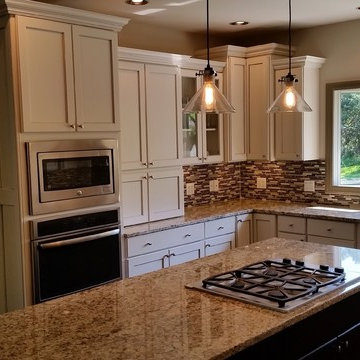
Bisque Paint finish and Espresso stain for Island. Maple wood. Wind rack in Island.
Staggard heights. Wall oven and microwave. Appliance garage. Pantry cabinets. Farm sink. lazy Susan
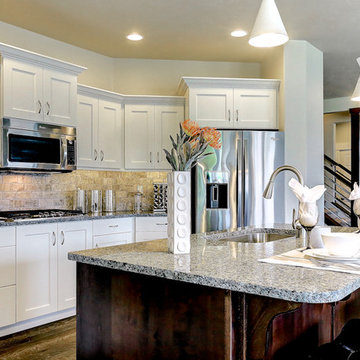
Brian Rule Photography
Example of a mid-sized classic u-shaped painted wood floor eat-in kitchen design in Boise with a single-bowl sink, flat-panel cabinets, white cabinets, granite countertops, gray backsplash, stone tile backsplash, stainless steel appliances and an island
Example of a mid-sized classic u-shaped painted wood floor eat-in kitchen design in Boise with a single-bowl sink, flat-panel cabinets, white cabinets, granite countertops, gray backsplash, stone tile backsplash, stainless steel appliances and an island
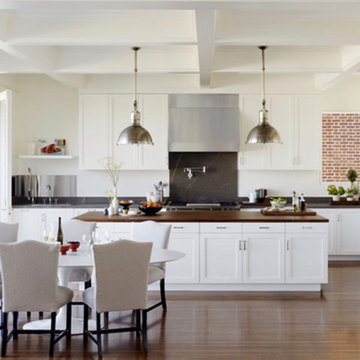
modern, minimalistic kitchen to reflect clients tastes.
Under cabinet lighting with unique combination of traditional Farmer's sink, to add style to a minimal contemporary kitchen.
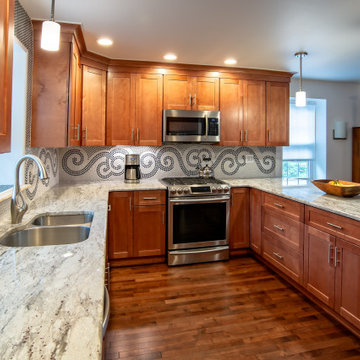
Main Line Kitchen Design’s unique business model allows our customers to work with the most experienced designers and get the most competitive kitchen cabinet pricing.
How does Main Line Kitchen Design offer the best designs along with the most competitive kitchen cabinet pricing? We are a more modern and cost effective business model. We are a kitchen cabinet dealer and design team that carries the highest quality kitchen cabinetry, is experienced, convenient, and reasonable priced. Our five award winning designers work by appointment only, with pre-qualified customers, and only on complete kitchen renovations.
Our designers are some of the most experienced and award winning kitchen designers in the Delaware Valley. We design with and sell 8 nationally distributed cabinet lines. Cabinet pricing is slightly less than major home centers for semi-custom cabinet lines, and significantly less than traditional showrooms for custom cabinet lines.
After discussing your kitchen on the phone, first appointments always take place in your home, where we discuss and measure your kitchen. Subsequent appointments usually take place in one of our offices and selection centers where our customers consider and modify 3D designs on flat screen TV’s. We can also bring sample doors and finishes to your home and make design changes on our laptops in 20-20 CAD with you, in your own kitchen.
Call today! We can estimate your kitchen project from soup to nuts in a 15 minute phone call and you can find out why we get the best reviews on the internet. We look forward to working with you.
As our company tag line says:
“The world of kitchen design is changing…”
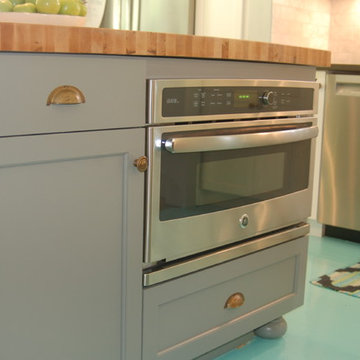
Susan Siburn
Enclosed kitchen - mid-sized traditional u-shaped painted wood floor enclosed kitchen idea in New York with a farmhouse sink, recessed-panel cabinets, white cabinets, granite countertops, white backsplash, stone tile backsplash, stainless steel appliances and an island
Enclosed kitchen - mid-sized traditional u-shaped painted wood floor enclosed kitchen idea in New York with a farmhouse sink, recessed-panel cabinets, white cabinets, granite countertops, white backsplash, stone tile backsplash, stainless steel appliances and an island
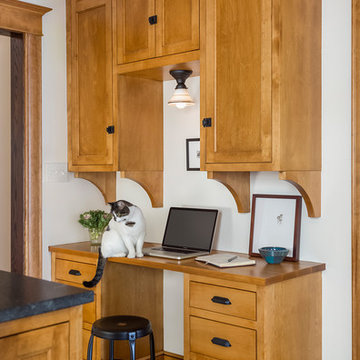
Andrea Rugg Photography
Inspiration for a mid-sized craftsman u-shaped painted wood floor and brown floor enclosed kitchen remodel in Minneapolis with a farmhouse sink, shaker cabinets, medium tone wood cabinets, granite countertops, green backsplash, ceramic backsplash, stainless steel appliances and no island
Inspiration for a mid-sized craftsman u-shaped painted wood floor and brown floor enclosed kitchen remodel in Minneapolis with a farmhouse sink, shaker cabinets, medium tone wood cabinets, granite countertops, green backsplash, ceramic backsplash, stainless steel appliances and no island
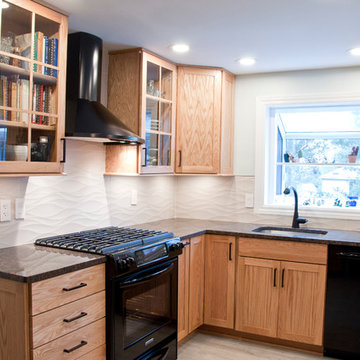
Concord cabinets in oak with natural finish, Indian Dakota counter tops compliment perfectly with the relief crema luna matte field tile backsplash, and alexa mini pendant lights.
Painted Wood Floor U-Shaped Kitchen with Granite Countertops Ideas
1





