U-Shaped Open Concept Kitchen with Marble Countertops Ideas
Refine by:
Budget
Sort by:Popular Today
1 - 20 of 7,470 photos
Item 1 of 4

Vaulted ceilings are supported by angled windows which open up the home to light. In order to cut down on the number of installed "can" lights, pendant lights were strung across the kitchen from wall to wall to provide ambient lighting.
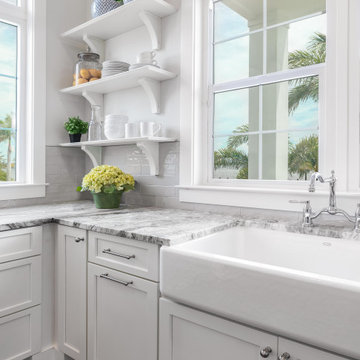
Camlin Custom Homes Courageous Model Home. Expansive kitchen features Natural stones countertops, classic coastal style cabinetry and white and gray finishes. High ceilings and large windows fill the kitchen with lots of natural light.
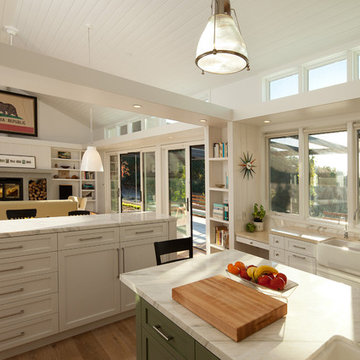
Elliott Johnson Photographer
Farmhouse u-shaped open concept kitchen photo in San Luis Obispo with a farmhouse sink, recessed-panel cabinets, white cabinets, marble countertops, multicolored backsplash, stone slab backsplash and stainless steel appliances
Farmhouse u-shaped open concept kitchen photo in San Luis Obispo with a farmhouse sink, recessed-panel cabinets, white cabinets, marble countertops, multicolored backsplash, stone slab backsplash and stainless steel appliances
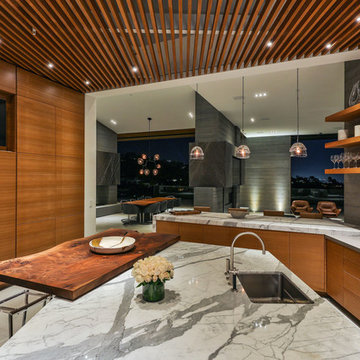
Large trendy u-shaped beige floor open concept kitchen photo in Los Angeles with an undermount sink, flat-panel cabinets, an island, light wood cabinets, marble countertops, gray backsplash and stainless steel appliances
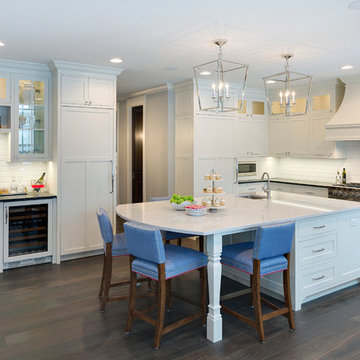
Spacecrafting
Inspiration for a large timeless u-shaped dark wood floor open concept kitchen remodel in Minneapolis with an undermount sink, shaker cabinets, white cabinets, white backsplash, an island, marble countertops, subway tile backsplash and paneled appliances
Inspiration for a large timeless u-shaped dark wood floor open concept kitchen remodel in Minneapolis with an undermount sink, shaker cabinets, white cabinets, white backsplash, an island, marble countertops, subway tile backsplash and paneled appliances

Inspiration for a small transitional u-shaped medium tone wood floor and brown floor open concept kitchen remodel in New York with an undermount sink, shaker cabinets, white cabinets, marble countertops, gray backsplash, marble backsplash, stainless steel appliances, a peninsula and gray countertops
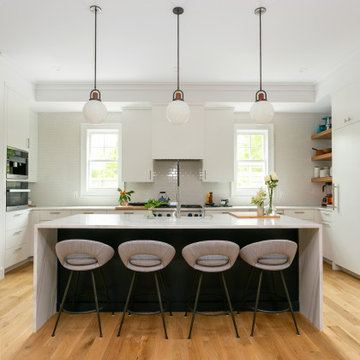
The design of this residence began as a collaboration between Alka Construction and Rush Dixon Architects to continue Fulton Neighborhood’s “unique modern living” approach to the built environment. The collective goal was to create a “lowcountry modern” aesthetic that responds to the site. Prior to the commencement of construction the current homeowner purchased the property; we were then able to customize the design to their priorities and preferences.

This Kitchen was carved out of a former Maids Room and Pantry in order to provide an "open-concept" Kitchen/Family Room which opens into a Living/Dining Room. While the spaces are all open to one another, each is defined separately to maintain the pre-war character of the apartment. In this instance, the peninsula is contained within a large cased opening which also incorporates custom storage cabinets.
Photo by J. Nefsky

Inspiration for a mid-sized transitional u-shaped medium tone wood floor and brown floor open concept kitchen remodel in Baltimore with shaker cabinets, beige cabinets, beige backsplash, stainless steel appliances, an island, a farmhouse sink, marble countertops and porcelain backsplash

Open concept kitchen - large contemporary u-shaped open concept kitchen idea in San Francisco with an undermount sink, flat-panel cabinets, gray cabinets, marble countertops, brown backsplash, wood backsplash, stainless steel appliances and an island

Photography: Anice Hoachlander, Hoachlander Davis Photography.
Mid-sized mid-century modern u-shaped light wood floor and brown floor open concept kitchen photo in DC Metro with flat-panel cabinets, white cabinets, marble countertops, marble backsplash, an island, a double-bowl sink, white backsplash and stainless steel appliances
Mid-sized mid-century modern u-shaped light wood floor and brown floor open concept kitchen photo in DC Metro with flat-panel cabinets, white cabinets, marble countertops, marble backsplash, an island, a double-bowl sink, white backsplash and stainless steel appliances

Inspiration for a contemporary u-shaped medium tone wood floor and brown floor open concept kitchen remodel in New York with an undermount sink, flat-panel cabinets, white cabinets, marble countertops, multicolored backsplash, marble backsplash, paneled appliances, an island and multicolored countertops

Open concept kitchen - large contemporary u-shaped light wood floor and beige floor open concept kitchen idea in Los Angeles with an undermount sink, flat-panel cabinets, light wood cabinets, marble countertops, black backsplash, stone slab backsplash, stainless steel appliances, an island and black countertops

Open concept kitchen - contemporary u-shaped light wood floor, beige floor and exposed beam open concept kitchen idea in San Francisco with a farmhouse sink, flat-panel cabinets, medium tone wood cabinets, marble countertops, gray backsplash, subway tile backsplash, stainless steel appliances and a peninsula

Example of a large minimalist u-shaped light wood floor and beige floor open concept kitchen design in Houston with a farmhouse sink, recessed-panel cabinets, white cabinets, marble countertops, gray backsplash, porcelain backsplash, stainless steel appliances, an island and gray countertops

Large transitional u-shaped dark wood floor and brown floor open concept kitchen photo in Seattle with an undermount sink, shaker cabinets, white cabinets, white backsplash, marble backsplash, paneled appliances, an island, marble countertops and gray countertops
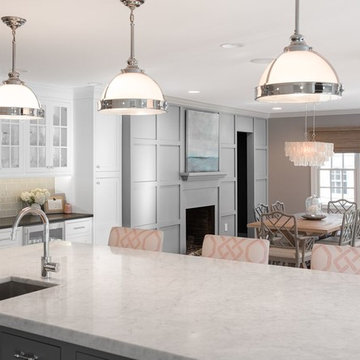
KazArts
Mid-sized transitional u-shaped dark wood floor open concept kitchen photo in New York with a farmhouse sink, shaker cabinets, white cabinets, marble countertops, gray backsplash, glass tile backsplash, stainless steel appliances and an island
Mid-sized transitional u-shaped dark wood floor open concept kitchen photo in New York with a farmhouse sink, shaker cabinets, white cabinets, marble countertops, gray backsplash, glass tile backsplash, stainless steel appliances and an island
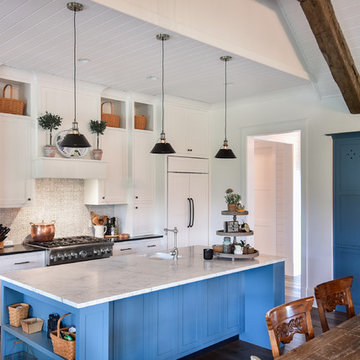
Example of a country u-shaped dark wood floor and brown floor open concept kitchen design in Other with an undermount sink, shaker cabinets, white cabinets, marble countertops, white backsplash, mosaic tile backsplash, paneled appliances, an island and white countertops
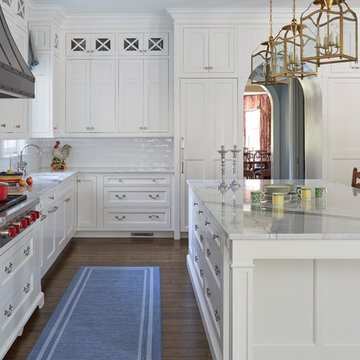
The result of creating a seamless, integral cabinet walkway was well worth the additional effort required. The concept was to mimic half-circle arches in the great room and throughout the home, but crafting the arch out of cabinetry and having it work on both sides was a challenge. However, the effect is phenomenal. Photo by Mike Kaskel
U-Shaped Open Concept Kitchen with Marble Countertops Ideas

Three CB2 Brass vapor Counter Stools sit beneath a white marble countertop accenting a light gray island finished with brass legs and a sink with a polished nickel gooseneck faucet lit by two glass and brass hand blown light pendants. Beside a doorway, a refrigerator is camouflaged behind light gray wood panel doors accented with brushed brass handles and positioned next to stacked light gray shaker cabinets. Steel framed picture windows are partially framed by a white and gray marble slab backsplash and flank a white range hood fixed over a Wolf range.
1





