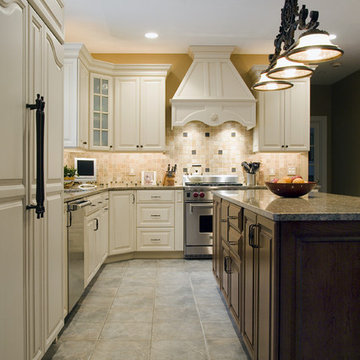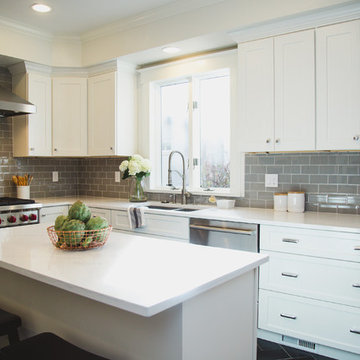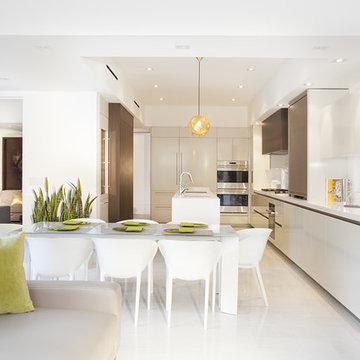Porcelain Tile U-Shaped Kitchen Ideas
Refine by:
Budget
Sort by:Popular Today
1 - 20 of 37,893 photos
Item 1 of 4

Example of a large classic u-shaped porcelain tile eat-in kitchen design in Boston with an undermount sink, beaded inset cabinets, white cabinets, granite countertops, beige backsplash, stone tile backsplash, stainless steel appliances and an island

Coryn Nelson
Inspiration for a mid-sized transitional u-shaped porcelain tile enclosed kitchen remodel in Denver with an undermount sink, shaker cabinets, white cabinets, quartz countertops, beige backsplash, subway tile backsplash, stainless steel appliances and an island
Inspiration for a mid-sized transitional u-shaped porcelain tile enclosed kitchen remodel in Denver with an undermount sink, shaker cabinets, white cabinets, quartz countertops, beige backsplash, subway tile backsplash, stainless steel appliances and an island

Scott Fredrick
Eat-in kitchen - large transitional u-shaped porcelain tile eat-in kitchen idea in Philadelphia with an undermount sink, recessed-panel cabinets, light wood cabinets, granite countertops, multicolored backsplash, porcelain backsplash, stainless steel appliances and an island
Eat-in kitchen - large transitional u-shaped porcelain tile eat-in kitchen idea in Philadelphia with an undermount sink, recessed-panel cabinets, light wood cabinets, granite countertops, multicolored backsplash, porcelain backsplash, stainless steel appliances and an island

Complete renovation of a 1930's classical townhouse kitchen in New York City's Upper East Side.
Inspiration for a large transitional u-shaped porcelain tile and gray floor enclosed kitchen remodel in New York with an integrated sink, flat-panel cabinets, white cabinets, stainless steel countertops, multicolored backsplash, cement tile backsplash, stainless steel appliances, an island and gray countertops
Inspiration for a large transitional u-shaped porcelain tile and gray floor enclosed kitchen remodel in New York with an integrated sink, flat-panel cabinets, white cabinets, stainless steel countertops, multicolored backsplash, cement tile backsplash, stainless steel appliances, an island and gray countertops

This traditional home contained an outdated kitchen, eating area, powder room, pantry and laundry area. The spaces were reconfigured so that the kitchen occupied all of the space. What was once an opening into an under utilized hallway, became a pantry closet. A full bathroom was tucked behind the pantry into space from the breezeway.

In our world of kitchen design, it’s lovely to see all the varieties of styles come to life. From traditional to modern, and everything in between, we love to design a broad spectrum. Here, we present a two-tone modern kitchen that has used materials in a fresh and eye-catching way. With a mix of finishes, it blends perfectly together to create a space that flows and is the pulsating heart of the home.
With the main cooking island and gorgeous prep wall, the cook has plenty of space to work. The second island is perfect for seating – the three materials interacting seamlessly, we have the main white material covering the cabinets, a short grey table for the kids, and a taller walnut top for adults to sit and stand while sipping some wine! I mean, who wouldn’t want to spend time in this kitchen?!
Cabinetry
With a tuxedo trend look, we used Cabico Elmwood New Haven door style, walnut vertical grain in a natural matte finish. The white cabinets over the sink are the Ventura MDF door in a White Diamond Gloss finish.
Countertops
The white counters on the perimeter and on both islands are from Caesarstone in a Frosty Carrina finish, and the added bar on the second countertop is a custom walnut top (made by the homeowner!) with a shorter seated table made from Caesarstone’s Raw Concrete.
Backsplash
The stone is from Marble Systems from the Mod Glam Collection, Blocks – Glacier honed, in Snow White polished finish, and added Brass.
Fixtures
A Blanco Precis Silgranit Cascade Super Single Bowl Kitchen Sink in White works perfect with the counters. A Waterstone transitional pulldown faucet in New Bronze is complemented by matching water dispenser, soap dispenser, and air switch. The cabinet hardware is from Emtek – their Trinity pulls in brass.
Appliances
The cooktop, oven, steam oven and dishwasher are all from Miele. The dishwashers are paneled with cabinetry material (left/right of the sink) and integrate seamlessly Refrigerator and Freezer columns are from SubZero and we kept the stainless look to break up the walnut some. The microwave is a counter sitting Panasonic with a custom wood trim (made by Cabico) and the vent hood is from Zephyr.

Miami Interior Designers - Residential Interior Design Project in Aventura, FL. A classic Mediterranean home turns Transitional and Contemporary by DKOR Interiors. Photo: Alexia Fodere Interior Design by Miami and Ft. Lauderdale Interior Designers, DKOR Interiors. www.dkorinteriors.com

Photography by Melissa M Mills, Designer by Terri Sears
Example of a mid-sized transitional u-shaped porcelain tile kitchen design in Nashville with a farmhouse sink, beige cabinets, quartzite countertops, white backsplash, ceramic backsplash, stainless steel appliances, no island and glass-front cabinets
Example of a mid-sized transitional u-shaped porcelain tile kitchen design in Nashville with a farmhouse sink, beige cabinets, quartzite countertops, white backsplash, ceramic backsplash, stainless steel appliances, no island and glass-front cabinets

Like most high rises in the city, this kitchen was lacking in square footage. To give the illusion of more space, super white cabinetry from Grabill Cabinet Company and Arabascato quartzite countertops were installed. Perfect for entertaining, dual peninsulas comfortably provide seating for four people.
The multi-tiered ceiling provides both general task lighting & ambient cove lighting accentuating the architectural details in this kitchen. The Wolf induction cooktop and single oven, along with the Broan ventilation system, fit perfectly on limited available wall space.
Neutral arabesque glass backsplash tile was used on the wall behind the hood to create an eye-catching focal point.

Example of a large transitional u-shaped porcelain tile and gray floor enclosed kitchen design in New York with beaded inset cabinets, white cabinets, an island, an undermount sink, marble countertops, white backsplash and stainless steel appliances

photos by Eric Roth
Example of a mid-century modern u-shaped porcelain tile and gray floor kitchen design in New York with an undermount sink, flat-panel cabinets, light wood cabinets, quartz countertops, white backsplash, marble backsplash, stainless steel appliances, white countertops and no island
Example of a mid-century modern u-shaped porcelain tile and gray floor kitchen design in New York with an undermount sink, flat-panel cabinets, light wood cabinets, quartz countertops, white backsplash, marble backsplash, stainless steel appliances, white countertops and no island

Eat-in kitchen - mid-sized transitional u-shaped porcelain tile and gray floor eat-in kitchen idea in San Diego with a farmhouse sink, shaker cabinets, gray cabinets, quartz countertops, multicolored backsplash, mosaic tile backsplash, stainless steel appliances, no island and multicolored countertops

Base magic corner to maximize storage options in your kitchen. All inset cabinets by Wood-Mode 42. Featuring the Alexandria Recessed door style on Opaque Putty finish.

View to kitchen from the living room. Photography by Stephen Brousseau.
Kitchen - mid-sized modern u-shaped porcelain tile and brown floor kitchen idea in Seattle with a single-bowl sink, flat-panel cabinets, brown cabinets, granite countertops, green backsplash, stone slab backsplash, stainless steel appliances, no island and green countertops
Kitchen - mid-sized modern u-shaped porcelain tile and brown floor kitchen idea in Seattle with a single-bowl sink, flat-panel cabinets, brown cabinets, granite countertops, green backsplash, stone slab backsplash, stainless steel appliances, no island and green countertops

This couples small kitchen was in dire need of an update. The homeowner is an avid cook and cookbook collector so finding a special place for some of his most prized cookbooks was a must!

Enclosed kitchen - mid-sized traditional u-shaped gray floor and porcelain tile enclosed kitchen idea in Milwaukee with a farmhouse sink, recessed-panel cabinets, white cabinets, an island, marble countertops, white backsplash, cement tile backsplash, paneled appliances and multicolored countertops

Example of a mid-sized farmhouse u-shaped porcelain tile and white floor kitchen pantry design in Little Rock with open cabinets, white cabinets, wood countertops, white backsplash, subway tile backsplash and white countertops

photo: scott hargis
Example of a mid-sized trendy u-shaped porcelain tile and gray floor kitchen design in San Francisco with flat-panel cabinets, medium tone wood cabinets, stainless steel appliances, an undermount sink, quartz countertops, an island and metallic backsplash
Example of a mid-sized trendy u-shaped porcelain tile and gray floor kitchen design in San Francisco with flat-panel cabinets, medium tone wood cabinets, stainless steel appliances, an undermount sink, quartz countertops, an island and metallic backsplash

10x10 Modern Kitchen Cabinet from $1800. Our modern kitchen cabinet door is made of HDF (high-density fiber) board laminated with high quality thermofoils in various finishes and color.
Porcelain Tile U-Shaped Kitchen Ideas

Stacy Zarin Goldberg
Kitchen - mid-sized cottage u-shaped porcelain tile and multicolored floor kitchen idea in Chicago with shaker cabinets, quartz countertops, white backsplash, porcelain backsplash, stainless steel appliances, an island, white countertops and an undermount sink
Kitchen - mid-sized cottage u-shaped porcelain tile and multicolored floor kitchen idea in Chicago with shaker cabinets, quartz countertops, white backsplash, porcelain backsplash, stainless steel appliances, an island, white countertops and an undermount sink
1





