U-Shaped Kitchen with a Double-Bowl Sink Ideas
Refine by:
Budget
Sort by:Popular Today
621 - 640 of 38,330 photos
Item 1 of 3
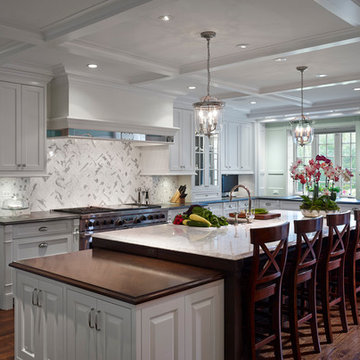
Middlefork was retained to update and revitalize this North Shore home to a family of six.
The primary goal of this project was to update and expand the home's small, eat-in kitchen. The existing space was gutted and a 1,500-square-foot addition was built to house a gourmet kitchen, connected breakfast room, fireside seating, butler's pantry, and a small office.
The family desired nice, timeless spaces that were also durable and family-friendly. As such, great consideration was given to the interior finishes. The 10' kitchen island, for instance, is a solid slab of white velvet quartzite, selected for its ability to withstand mustard, ketchup and finger-paint. There are shorter, walnut extensions off either end of the island that support the children's involvement in meal preparation and crafts. Low-maintenance Atlantic Blue Stone was selected for the perimeter counters.
The scope of this phase grew to include re-trimming the front façade and entry to emphasize the Georgian detailing of the home. In addition, the balance of the first floor was gutted; existing plumbing and electrical systems were updated; all windows were replaced; two powder rooms were updated; a low-voltage distribution system for HDTV and audio was added; and, the interior of the home was re-trimmed. Two new patios were also added, providing outdoor areas for entertaining, dining and cooking.
Tom Harris, Hedrich Blessing
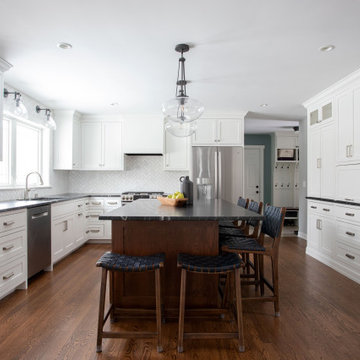
Eat-in kitchen - large transitional u-shaped dark wood floor eat-in kitchen idea in Minneapolis with a double-bowl sink, recessed-panel cabinets, white cabinets, white backsplash, stainless steel appliances, an island and black countertops

Trendy u-shaped gray floor kitchen photo in Minneapolis with a double-bowl sink, flat-panel cabinets, black cabinets, multicolored backsplash, stainless steel appliances, a peninsula and multicolored countertops
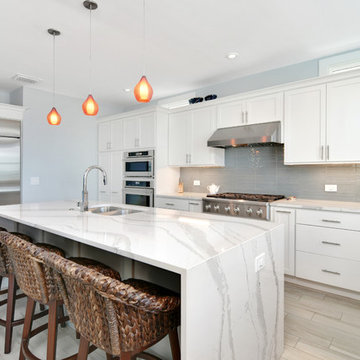
Open concept kitchen - mid-sized transitional u-shaped porcelain tile and gray floor open concept kitchen idea in Tampa with a double-bowl sink, recessed-panel cabinets, white cabinets, marble countertops, gray backsplash, cement tile backsplash, stainless steel appliances and an island

Photo by Kip Dawkins
Large minimalist u-shaped medium tone wood floor and beige floor kitchen pantry photo in Richmond with a double-bowl sink, white cabinets, soapstone countertops, multicolored backsplash, marble backsplash, stainless steel appliances, an island and open cabinets
Large minimalist u-shaped medium tone wood floor and beige floor kitchen pantry photo in Richmond with a double-bowl sink, white cabinets, soapstone countertops, multicolored backsplash, marble backsplash, stainless steel appliances, an island and open cabinets

Dan Piassick
Eat-in kitchen - huge contemporary u-shaped dark wood floor eat-in kitchen idea in Dallas with a double-bowl sink, flat-panel cabinets, dark wood cabinets, marble countertops, brown backsplash, mosaic tile backsplash, an island and stainless steel appliances
Eat-in kitchen - huge contemporary u-shaped dark wood floor eat-in kitchen idea in Dallas with a double-bowl sink, flat-panel cabinets, dark wood cabinets, marble countertops, brown backsplash, mosaic tile backsplash, an island and stainless steel appliances
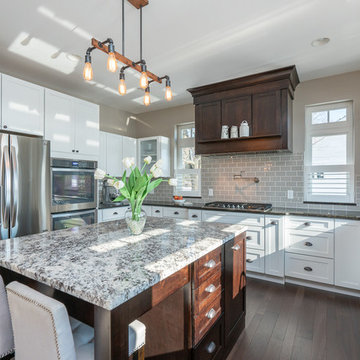
Large transitional u-shaped dark wood floor and brown floor kitchen photo in Detroit with white cabinets, gray backsplash, stainless steel appliances, an island, a double-bowl sink, flat-panel cabinets, granite countertops, ceramic backsplash and multicolored countertops
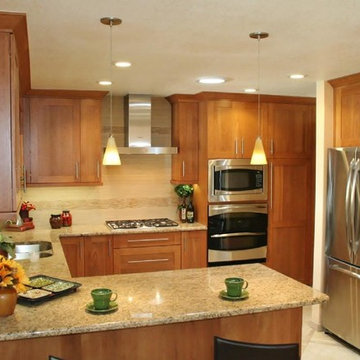
Example of a small classic u-shaped ceramic tile eat-in kitchen design in Phoenix with a double-bowl sink, shaker cabinets, light wood cabinets, granite countertops, beige backsplash, stone slab backsplash, stainless steel appliances and a peninsula

I wanted to paint the lower kitchen cabinets navy or teal, but I thought black would hide the dishwasher and stove better. The blue ceiling makes up for it though! We also covered the peeling particle-board countertop next to the stove with a polished marble remnant.
Photo © Bethany Nauert
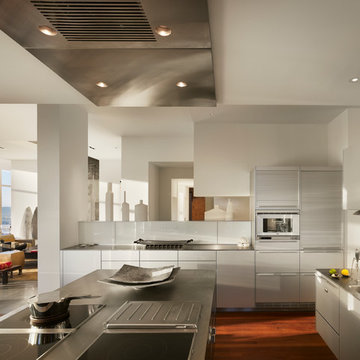
Inspiration for a huge contemporary u-shaped medium tone wood floor open concept kitchen remodel in Philadelphia with a double-bowl sink, flat-panel cabinets, white cabinets, white backsplash, glass sheet backsplash and an island

Mid-sized arts and crafts u-shaped light wood floor and red floor eat-in kitchen photo in DC Metro with shaker cabinets, medium tone wood cabinets, black backsplash, paneled appliances, a double-bowl sink, soapstone countertops and an island
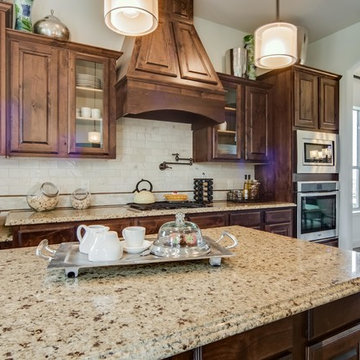
Example of a mid-sized u-shaped porcelain tile eat-in kitchen design in Dallas with a double-bowl sink, raised-panel cabinets, medium tone wood cabinets, laminate countertops, beige backsplash, stone tile backsplash, stainless steel appliances and an island
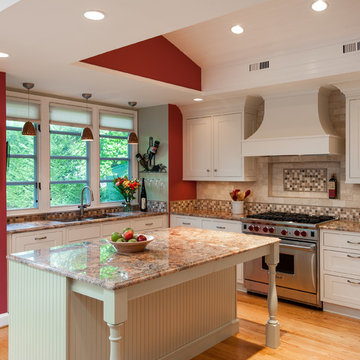
John Smith
Mid-sized elegant u-shaped light wood floor and beige floor enclosed kitchen photo in DC Metro with granite countertops, stainless steel appliances, a double-bowl sink, shaker cabinets, white cabinets, beige backsplash, porcelain backsplash and an island
Mid-sized elegant u-shaped light wood floor and beige floor enclosed kitchen photo in DC Metro with granite countertops, stainless steel appliances, a double-bowl sink, shaker cabinets, white cabinets, beige backsplash, porcelain backsplash and an island

Large transitional u-shaped dark wood floor and brown floor eat-in kitchen photo in Chicago with a double-bowl sink, shaker cabinets, white cabinets, quartz countertops, gray backsplash, porcelain backsplash, stainless steel appliances, an island and white countertops
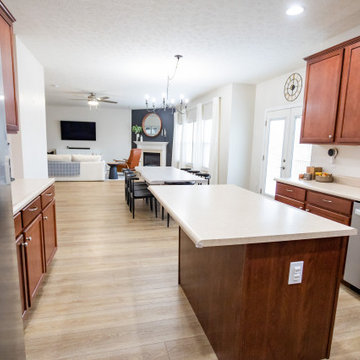
Refined yet natural. A white wire-brush gives the natural wood tone a distinct depth, lending it to a variety of spaces.
Eat-in kitchen - mid-sized modern u-shaped vinyl floor and brown floor eat-in kitchen idea in Cincinnati with a double-bowl sink, beaded inset cabinets, dark wood cabinets, marble countertops, stainless steel appliances, an island and beige countertops
Eat-in kitchen - mid-sized modern u-shaped vinyl floor and brown floor eat-in kitchen idea in Cincinnati with a double-bowl sink, beaded inset cabinets, dark wood cabinets, marble countertops, stainless steel appliances, an island and beige countertops
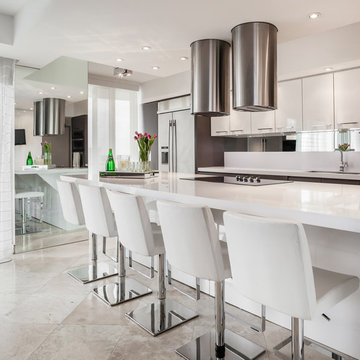
Emilio Collavino
Open concept kitchen - large contemporary u-shaped marble floor open concept kitchen idea in Miami with a double-bowl sink, flat-panel cabinets, white cabinets, quartzite countertops, white backsplash, mirror backsplash, stainless steel appliances and an island
Open concept kitchen - large contemporary u-shaped marble floor open concept kitchen idea in Miami with a double-bowl sink, flat-panel cabinets, white cabinets, quartzite countertops, white backsplash, mirror backsplash, stainless steel appliances and an island
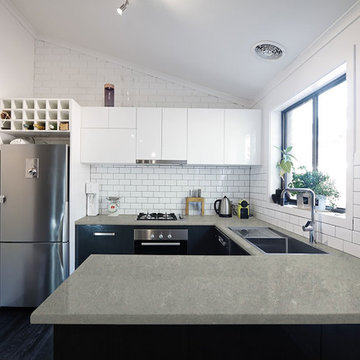
Modern kitchen design featuring warm gray tones and clean lines. Countertops are BQ8712 Café Gris Vicostone quartz. Also known as Nuage from PentalQuartz.
Photo credit: Pental Surfaces

Circular kitchen with teardrop shape island positioned under the round skylight. A glass tile backsplash wraps up the wall behind the cooktop.
Hal Lum
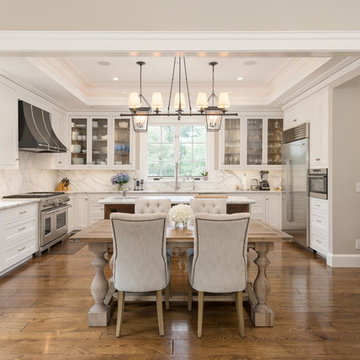
Example of a tuscan u-shaped medium tone wood floor open concept kitchen design in San Francisco with a double-bowl sink, recessed-panel cabinets, marble countertops, multicolored backsplash, stone slab backsplash, stainless steel appliances, an island and white cabinets
U-Shaped Kitchen with a Double-Bowl Sink Ideas
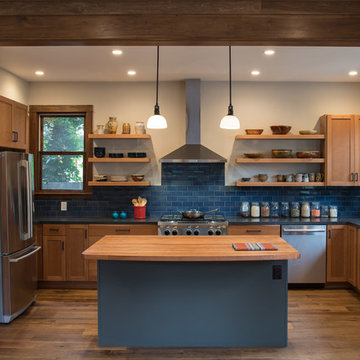
Mod Cabinetry Contempo shaker style cabinets in Cherry finish
Inspiration for a transitional u-shaped medium tone wood floor kitchen remodel in San Francisco with shaker cabinets, medium tone wood cabinets, blue backsplash, an island, a double-bowl sink, subway tile backsplash, stainless steel appliances and gray countertops
Inspiration for a transitional u-shaped medium tone wood floor kitchen remodel in San Francisco with shaker cabinets, medium tone wood cabinets, blue backsplash, an island, a double-bowl sink, subway tile backsplash, stainless steel appliances and gray countertops
32





