U-Shaped Kitchen with a Triple-Bowl Sink Ideas
Refine by:
Budget
Sort by:Popular Today
1 - 20 of 631 photos
Item 1 of 3

The main family room connects to the kitchen and features a floor-to-ceiling fireplace surround that separates this room from the hallway and home office. The light-filled foyer opens to the dining room with intricate ceiling trim and a sparkling chandelier. A leaded glass window above the entry enforces the modern romanticism that the designer and owners were looking for. The in-law suite, off the side entrance, includes its own kitchen, family room, primary suite with a walk-out screened in porch, and a guest room/home office.
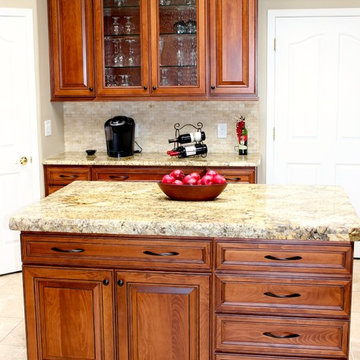
Open concept kitchen - large traditional u-shaped porcelain tile open concept kitchen idea in Phoenix with a triple-bowl sink, raised-panel cabinets, medium tone wood cabinets, granite countertops, beige backsplash, stone tile backsplash, stainless steel appliances and an island
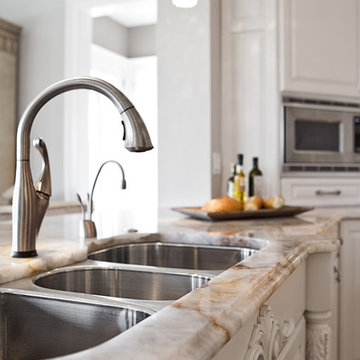
Denash Photography, Designed by Jenny Rausch. Kitchen triple undermount sink. Granite countertop edge. White cabinetry with angled corner microwave.
Eat-in kitchen - large traditional u-shaped travertine floor eat-in kitchen idea in St Louis with a triple-bowl sink, raised-panel cabinets, white cabinets, granite countertops, beige backsplash, stone tile backsplash, paneled appliances and an island
Eat-in kitchen - large traditional u-shaped travertine floor eat-in kitchen idea in St Louis with a triple-bowl sink, raised-panel cabinets, white cabinets, granite countertops, beige backsplash, stone tile backsplash, paneled appliances and an island
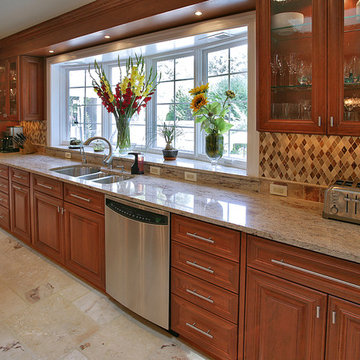
Kitchen renovation by Finecraft Contractors, Inc.
Architect: James Gerrety, AIA
Ken Wyner Photography
Arts and crafts u-shaped eat-in kitchen photo in DC Metro with a triple-bowl sink, raised-panel cabinets, medium tone wood cabinets, granite countertops, brown backsplash and stainless steel appliances
Arts and crafts u-shaped eat-in kitchen photo in DC Metro with a triple-bowl sink, raised-panel cabinets, medium tone wood cabinets, granite countertops, brown backsplash and stainless steel appliances
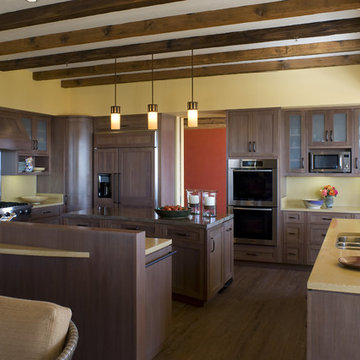
Trendy u-shaped dark wood floor open concept kitchen photo in San Francisco with a triple-bowl sink, shaker cabinets, dark wood cabinets, metallic backsplash, stainless steel appliances and two islands
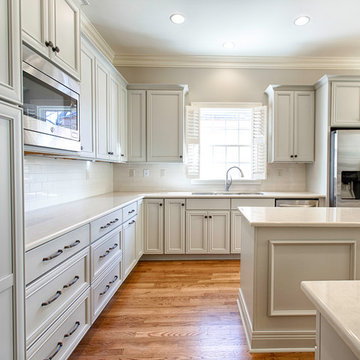
Photography: Lance Holloway
Kitchen Design: Jennifer Eaton
Inspiration for a mid-sized timeless u-shaped light wood floor eat-in kitchen remodel in Birmingham with a triple-bowl sink, flat-panel cabinets, gray cabinets, quartz countertops, white backsplash, subway tile backsplash, stainless steel appliances and an island
Inspiration for a mid-sized timeless u-shaped light wood floor eat-in kitchen remodel in Birmingham with a triple-bowl sink, flat-panel cabinets, gray cabinets, quartz countertops, white backsplash, subway tile backsplash, stainless steel appliances and an island
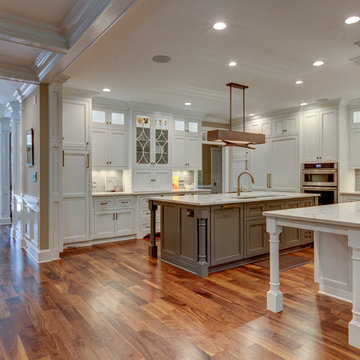
New View Photograghy
Inspiration for a large transitional u-shaped dark wood floor open concept kitchen remodel in Raleigh with beaded inset cabinets, white cabinets, gray backsplash, stainless steel appliances, an island, a triple-bowl sink, marble countertops and subway tile backsplash
Inspiration for a large transitional u-shaped dark wood floor open concept kitchen remodel in Raleigh with beaded inset cabinets, white cabinets, gray backsplash, stainless steel appliances, an island, a triple-bowl sink, marble countertops and subway tile backsplash
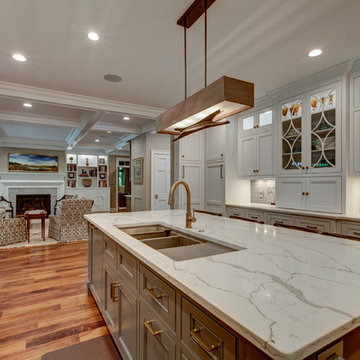
New View Photograghy
Example of a large transitional u-shaped dark wood floor open concept kitchen design in Raleigh with beaded inset cabinets, white cabinets, gray backsplash, paneled appliances, an island, a triple-bowl sink, marble countertops and subway tile backsplash
Example of a large transitional u-shaped dark wood floor open concept kitchen design in Raleigh with beaded inset cabinets, white cabinets, gray backsplash, paneled appliances, an island, a triple-bowl sink, marble countertops and subway tile backsplash
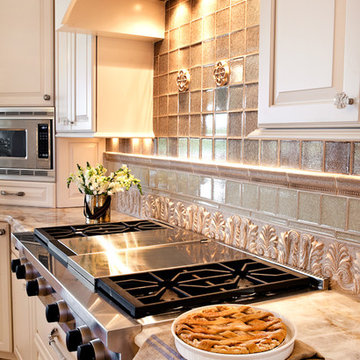
Denash Photography, Designed by Jenny Rausch. Well lit range with arched wood hood above. Range cooktop on granite countertop with tile backsplash. Corner angled microwave. Kitchen corner.
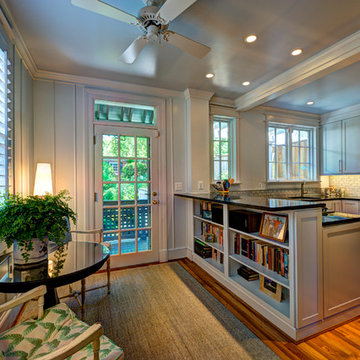
Inspiration for a mid-sized contemporary u-shaped medium tone wood floor and brown floor open concept kitchen remodel in DC Metro with a triple-bowl sink, shaker cabinets, white cabinets, solid surface countertops, gray backsplash, marble backsplash, stainless steel appliances and a peninsula
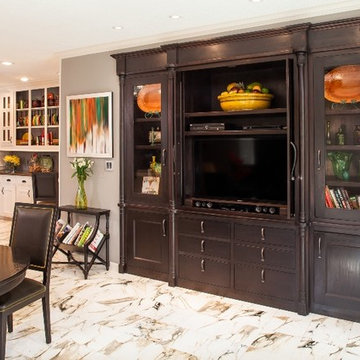
For this kitchen remodel a custom built-in cabinet was designed to house an entertainment system as well as a home security monitor. The center doors open up and push back into the cabinet so that the pathway to the kitchen is unobstructed.
We only design, build, and remodel homes that brilliantly reflect the unadorned beauty of everyday living.
For more information about this project please visit: www.gryphonbuilders.com. Or contact Allen Griffin, President of Gryphon Builders, at 281-236-8043 cell or email him at allen@gryphonbuilders.com
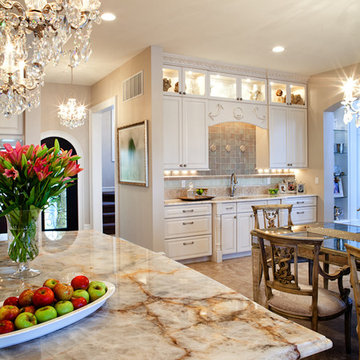
Denash Photography, Designed by Jenny Rausch. Curved island countertop. Bar area and seating area. Kitchen eating area with decorative chandeliers.
Eat-in kitchen - large traditional u-shaped travertine floor eat-in kitchen idea in St Louis with a triple-bowl sink, raised-panel cabinets, white cabinets, granite countertops, beige backsplash, stone tile backsplash, paneled appliances and an island
Eat-in kitchen - large traditional u-shaped travertine floor eat-in kitchen idea in St Louis with a triple-bowl sink, raised-panel cabinets, white cabinets, granite countertops, beige backsplash, stone tile backsplash, paneled appliances and an island
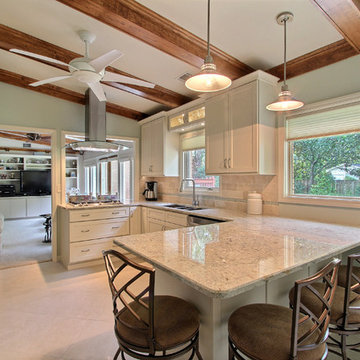
Amy Greene
Inspiration for a mid-sized timeless u-shaped travertine floor enclosed kitchen remodel in Atlanta with a triple-bowl sink, shaker cabinets, white cabinets, granite countertops, beige backsplash, ceramic backsplash, stainless steel appliances and no island
Inspiration for a mid-sized timeless u-shaped travertine floor enclosed kitchen remodel in Atlanta with a triple-bowl sink, shaker cabinets, white cabinets, granite countertops, beige backsplash, ceramic backsplash, stainless steel appliances and no island
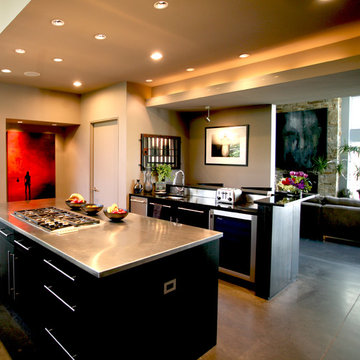
Inspiration for a huge contemporary u-shaped concrete floor and gray floor kitchen remodel in Baltimore with flat-panel cabinets, black cabinets, stainless steel countertops, stainless steel appliances, metallic backsplash, black countertops, a triple-bowl sink and two islands
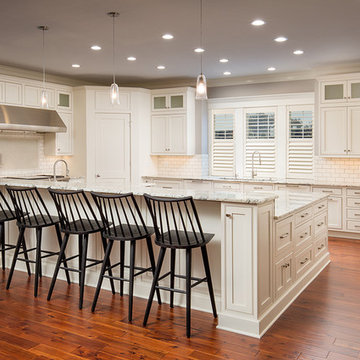
Huge island
Inspiration for a large transitional u-shaped medium tone wood floor open concept kitchen remodel in Columbus with shaker cabinets, white cabinets, marble countertops, white backsplash, subway tile backsplash, stainless steel appliances, an island and a triple-bowl sink
Inspiration for a large transitional u-shaped medium tone wood floor open concept kitchen remodel in Columbus with shaker cabinets, white cabinets, marble countertops, white backsplash, subway tile backsplash, stainless steel appliances, an island and a triple-bowl sink
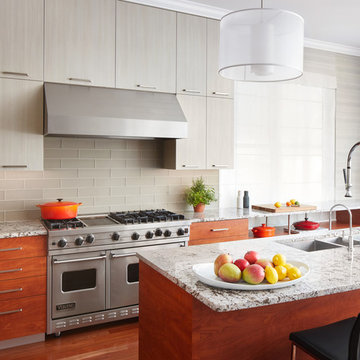
Dustin Halleck
Kitchen - large modern u-shaped medium tone wood floor and brown floor kitchen idea in Chicago with a triple-bowl sink, flat-panel cabinets, gray cabinets, granite countertops, gray backsplash, glass tile backsplash, stainless steel appliances and an island
Kitchen - large modern u-shaped medium tone wood floor and brown floor kitchen idea in Chicago with a triple-bowl sink, flat-panel cabinets, gray cabinets, granite countertops, gray backsplash, glass tile backsplash, stainless steel appliances and an island
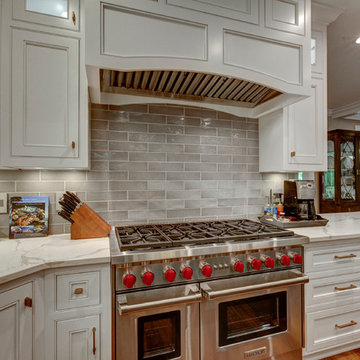
New View Photograghy
Example of a large transitional u-shaped dark wood floor open concept kitchen design in Raleigh with beaded inset cabinets, white cabinets, gray backsplash, paneled appliances, an island, a triple-bowl sink, marble countertops and subway tile backsplash
Example of a large transitional u-shaped dark wood floor open concept kitchen design in Raleigh with beaded inset cabinets, white cabinets, gray backsplash, paneled appliances, an island, a triple-bowl sink, marble countertops and subway tile backsplash
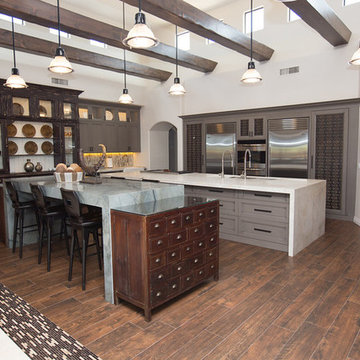
Plain Jane Photography
Example of a huge eclectic u-shaped dark wood floor open concept kitchen design in Phoenix with a triple-bowl sink, recessed-panel cabinets, gray cabinets, quartzite countertops, beige backsplash, stone tile backsplash, stainless steel appliances and two islands
Example of a huge eclectic u-shaped dark wood floor open concept kitchen design in Phoenix with a triple-bowl sink, recessed-panel cabinets, gray cabinets, quartzite countertops, beige backsplash, stone tile backsplash, stainless steel appliances and two islands
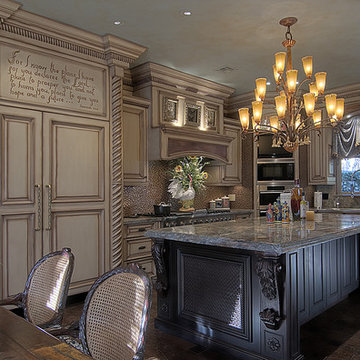
This is a gorgeous formal kitchen with a chandelier, custom designed and built cabinets, Miele Appliances, Viking Range, Kohelr Commercial Chef Sink & Faucet, Fusion Granite, Custom Irridized copper Vent Hood, Copper Mosaic Backsplash, Hand waxed & hand stained terra cotta, Embossed leather style flooring, walnut stained island with Eckenbohl lattice motifs & corbels.
U-Shaped Kitchen with a Triple-Bowl Sink Ideas
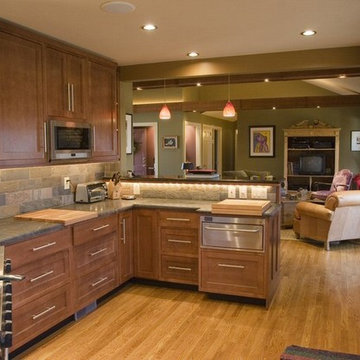
This kitchen is open and allows the chef to be apart of the family by the way the room opens up. It has a modern look to it and the stainless steel fixtures along with the nice lighting makes this kitchen pop.
1





