U-Shaped Kitchen with an Undermount Sink and Black Backsplash Ideas
Refine by:
Budget
Sort by:Popular Today
1 - 20 of 3,816 photos
Item 1 of 4

Eat-in kitchen - large contemporary u-shaped marble floor, gray floor and wood ceiling eat-in kitchen idea in Philadelphia with an undermount sink, flat-panel cabinets, light wood cabinets, black backsplash, an island, solid surface countertops, stone tile backsplash and black appliances
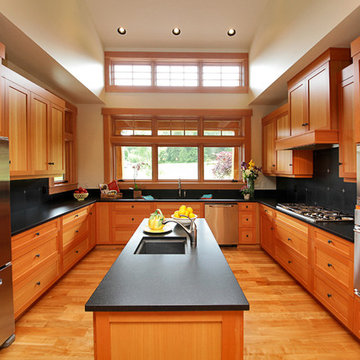
Enclosed kitchen - mid-sized craftsman u-shaped light wood floor and brown floor enclosed kitchen idea in Seattle with an undermount sink, shaker cabinets, light wood cabinets, quartz countertops, black backsplash, stone slab backsplash, stainless steel appliances, an island and black countertops

Inspiration for a transitional u-shaped medium tone wood floor, brown floor, exposed beam and shiplap ceiling eat-in kitchen remodel in Other with an undermount sink, raised-panel cabinets, medium tone wood cabinets, quartz countertops, black backsplash, stainless steel appliances, an island and black countertops

Open concept kitchen - large contemporary u-shaped light wood floor and beige floor open concept kitchen idea in Los Angeles with an undermount sink, flat-panel cabinets, light wood cabinets, marble countertops, black backsplash, stone slab backsplash, stainless steel appliances, an island and black countertops

Enclosed kitchen - small contemporary u-shaped laminate floor enclosed kitchen idea in Detroit with an undermount sink, flat-panel cabinets, light wood cabinets, granite countertops, black backsplash, stone slab backsplash and stainless steel appliances
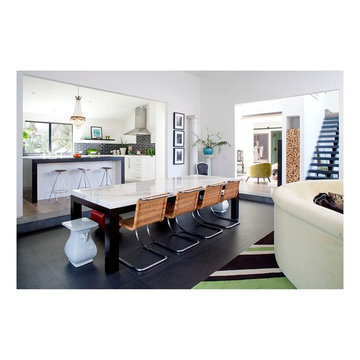
Inspiration for a mid-sized modern u-shaped dark wood floor and brown floor eat-in kitchen remodel in Orange County with an undermount sink, flat-panel cabinets, white cabinets, solid surface countertops, black backsplash, subway tile backsplash, stainless steel appliances and an island
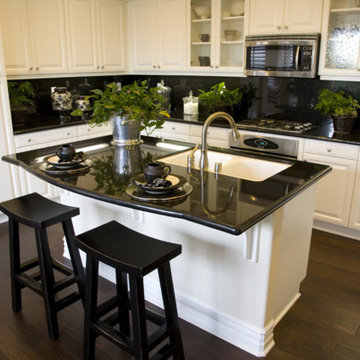
At Virtual Warehouse we wanted to give our customers plenty of choices, and make their buying experience as simple as possible.We hope you enjoy browsing our Online slabs selection.
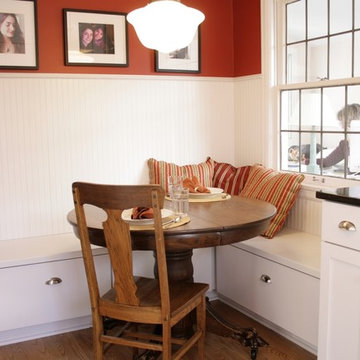
Inspiration for a small timeless u-shaped medium tone wood floor eat-in kitchen remodel in Milwaukee with an undermount sink, flat-panel cabinets, white cabinets, granite countertops, black backsplash, stone slab backsplash and stainless steel appliances
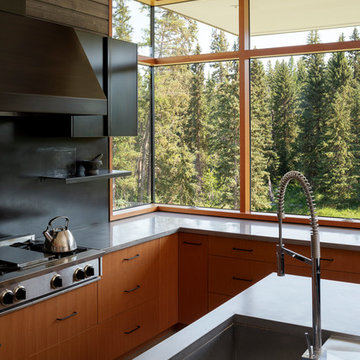
Photography: Andrew Pogue
Enclosed kitchen - mid-sized contemporary u-shaped concrete floor and gray floor enclosed kitchen idea in Other with an undermount sink, flat-panel cabinets, medium tone wood cabinets, stainless steel countertops, black backsplash, metal backsplash, stainless steel appliances, an island and gray countertops
Enclosed kitchen - mid-sized contemporary u-shaped concrete floor and gray floor enclosed kitchen idea in Other with an undermount sink, flat-panel cabinets, medium tone wood cabinets, stainless steel countertops, black backsplash, metal backsplash, stainless steel appliances, an island and gray countertops

Snaidero LUX CLASSIC kitchen in Medium Oak Matrix. Photographed by Jennifer Hughes.
Huge transitional u-shaped medium tone wood floor and brown floor kitchen photo in DC Metro with an undermount sink, shaker cabinets, medium tone wood cabinets, marble countertops, black backsplash, stainless steel appliances and an island
Huge transitional u-shaped medium tone wood floor and brown floor kitchen photo in DC Metro with an undermount sink, shaker cabinets, medium tone wood cabinets, marble countertops, black backsplash, stainless steel appliances and an island
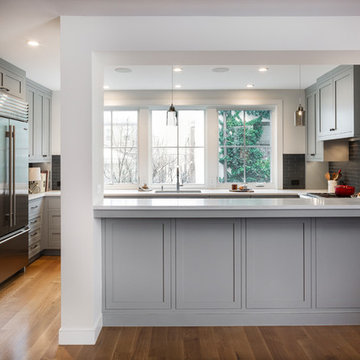
Our goal was to modernize an outdated spec kitchen by increasing the overall storage capacity and re-configuring the work-space to accommodate more use while increasing the natural light into the kitchen.
We collaborated with the Owners Architect and determined it was necessary to partially remove the wall between the kitchen and dining room. Two small windows along the rear wall were replaced with a new over-sized window bringing in massive amounts of natural light. We removed a breakfast table that previously crowded the kitchen circulation and replaced it with a breakfast counter facing the kitchen and new window.
The semi-open kitchen, delineated by the breakfast counter created a visual buffer for a busy kitchen and maximized the views and natural from the new window. By organizing every cabinet, we maximized the storage capacity and further increased the ergonomics of the kitchen using drawers for dishes and other items.
Jonathan Kolbe Photographer

Ken Dahlin / Genesis Architecture
Inspiration for a mid-sized 1950s u-shaped vinyl floor kitchen remodel in Milwaukee with an undermount sink, flat-panel cabinets, medium tone wood cabinets, quartz countertops, black backsplash, glass tile backsplash, stainless steel appliances and an island
Inspiration for a mid-sized 1950s u-shaped vinyl floor kitchen remodel in Milwaukee with an undermount sink, flat-panel cabinets, medium tone wood cabinets, quartz countertops, black backsplash, glass tile backsplash, stainless steel appliances and an island
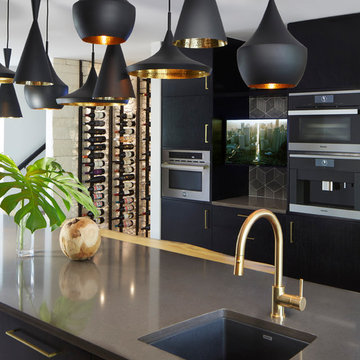
Inspiration for a mid-sized contemporary u-shaped medium tone wood floor and brown floor eat-in kitchen remodel in Dallas with an undermount sink, flat-panel cabinets, dark wood cabinets, solid surface countertops, black backsplash, mosaic tile backsplash, stainless steel appliances and an island
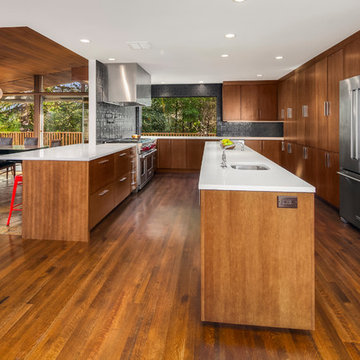
Example of a large mid-century modern u-shaped medium tone wood floor open concept kitchen design in Seattle with an undermount sink, flat-panel cabinets, light wood cabinets, quartz countertops, black backsplash, cement tile backsplash, stainless steel appliances and an island
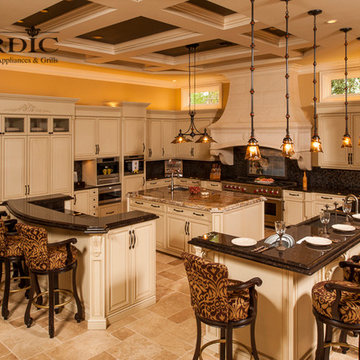
Steve Whitsitt
Eat-in kitchen - huge traditional u-shaped ceramic tile eat-in kitchen idea in New Orleans with an undermount sink, white cabinets, granite countertops, black backsplash, stone slab backsplash, stainless steel appliances, two islands and raised-panel cabinets
Eat-in kitchen - huge traditional u-shaped ceramic tile eat-in kitchen idea in New Orleans with an undermount sink, white cabinets, granite countertops, black backsplash, stone slab backsplash, stainless steel appliances, two islands and raised-panel cabinets
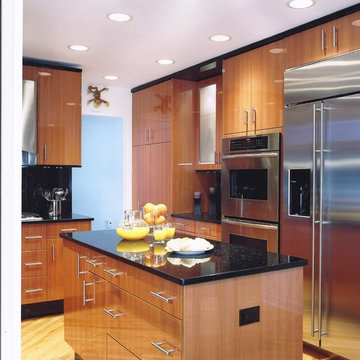
Double ovens and refrigeration are side by side in this layout. Yes, you can actually do this!! Its not ideal but the Island does provide landing for the Refrigerator and there is landing to the left of the double ovens. Pantrys with roll-out shelving are all the way; to the left. Frosted glass inserts were also used in this area to break up all cabinetry and provide some interest.
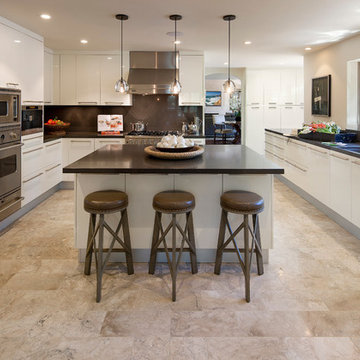
Kitchen.
Enclosed kitchen - contemporary u-shaped enclosed kitchen idea in Santa Barbara with an undermount sink, flat-panel cabinets, white cabinets, solid surface countertops, black backsplash, stone slab backsplash and stainless steel appliances
Enclosed kitchen - contemporary u-shaped enclosed kitchen idea in Santa Barbara with an undermount sink, flat-panel cabinets, white cabinets, solid surface countertops, black backsplash, stone slab backsplash and stainless steel appliances
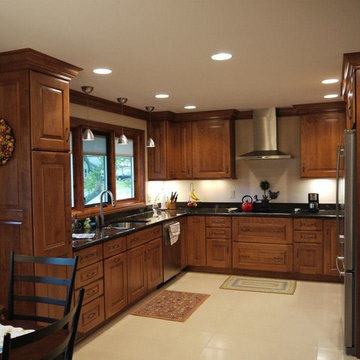
Dura Supreme- Crestwood
Cabinets: Cherry, Knob Hill door style with Harvest finish.
Granite- Brown Pearl
Photos by Becky Spenelli
Eat-in kitchen - mid-sized traditional u-shaped porcelain tile eat-in kitchen idea in Grand Rapids with an undermount sink, medium tone wood cabinets, granite countertops, stainless steel appliances, no island, raised-panel cabinets, black backsplash and stone slab backsplash
Eat-in kitchen - mid-sized traditional u-shaped porcelain tile eat-in kitchen idea in Grand Rapids with an undermount sink, medium tone wood cabinets, granite countertops, stainless steel appliances, no island, raised-panel cabinets, black backsplash and stone slab backsplash
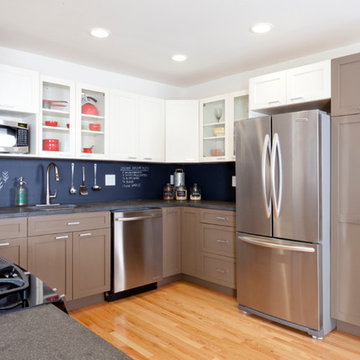
Two-tone cabinetry keep the space modern and a chalkboard backsplash provides an ideal place for jotting down recipes and shopping lists.
Kitchen - contemporary u-shaped kitchen idea in New York with an undermount sink, shaker cabinets, black backsplash and stainless steel appliances
Kitchen - contemporary u-shaped kitchen idea in New York with an undermount sink, shaker cabinets, black backsplash and stainless steel appliances
U-Shaped Kitchen with an Undermount Sink and Black Backsplash Ideas

Elegant, earthy finishes in the kitchen include solid mahogany cabinets and bar, black granite counters, and limestone ceiling and floors. A large pocket window opens the kitchen to the outdoor barbecue area.
Architect: Edward Pitman Architects
Builder: Allen Constrruction
Photos: Jim Bartsch Photography
1





